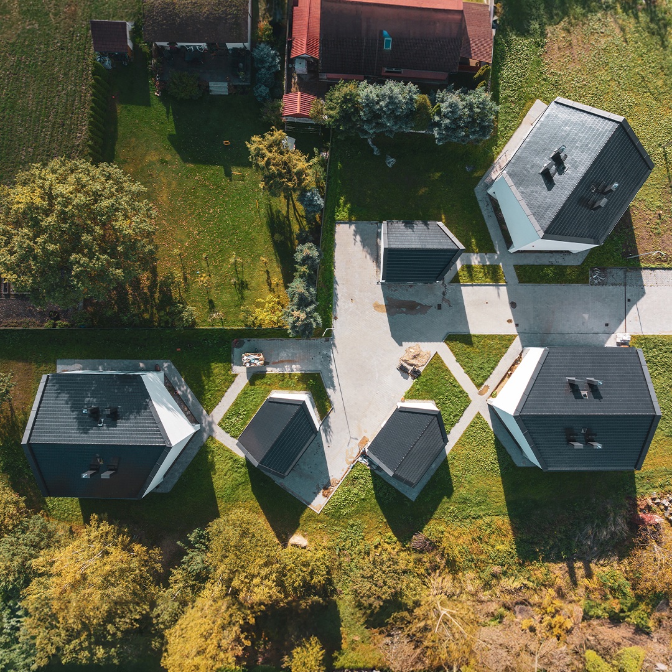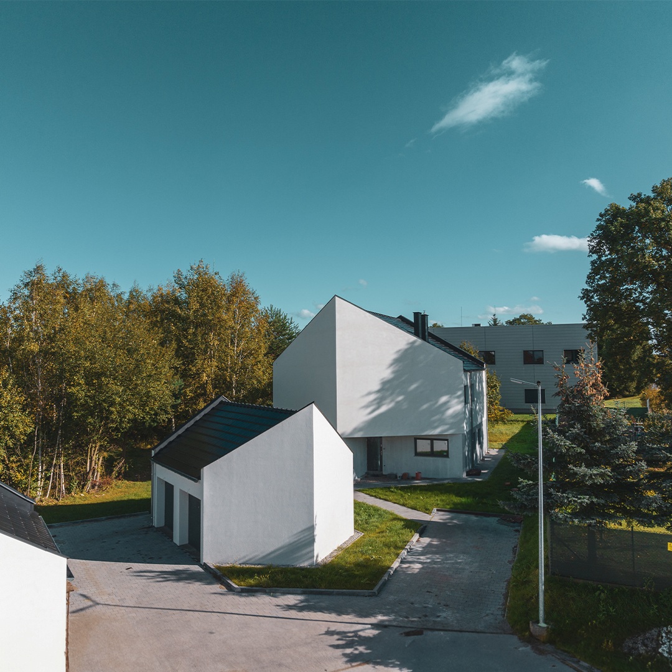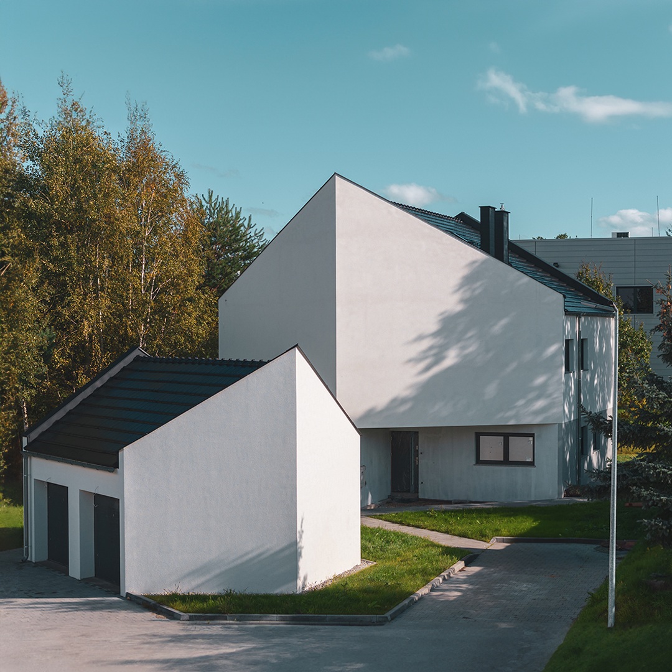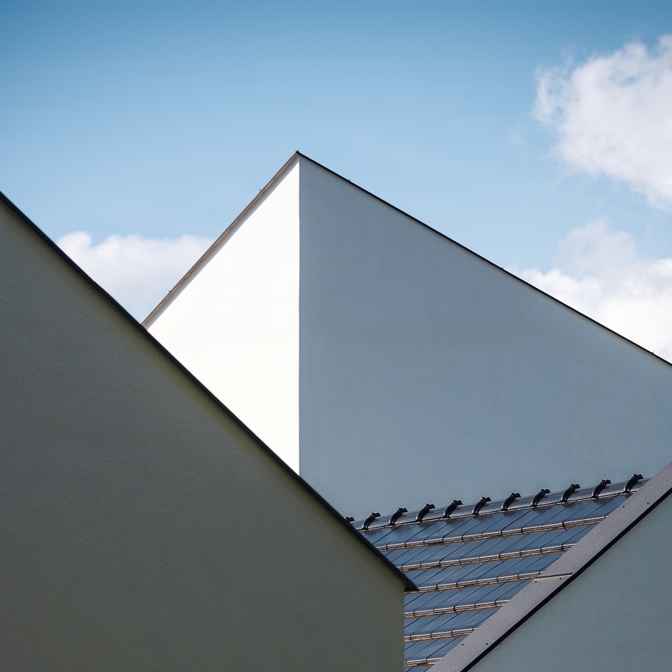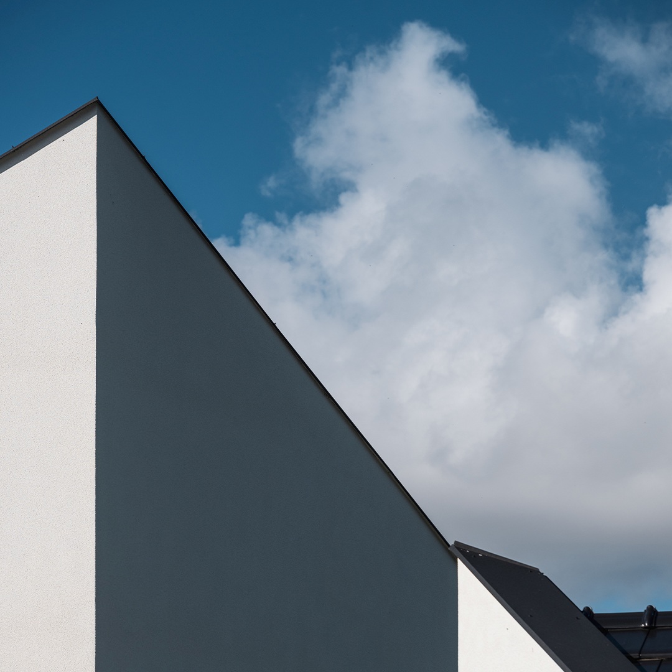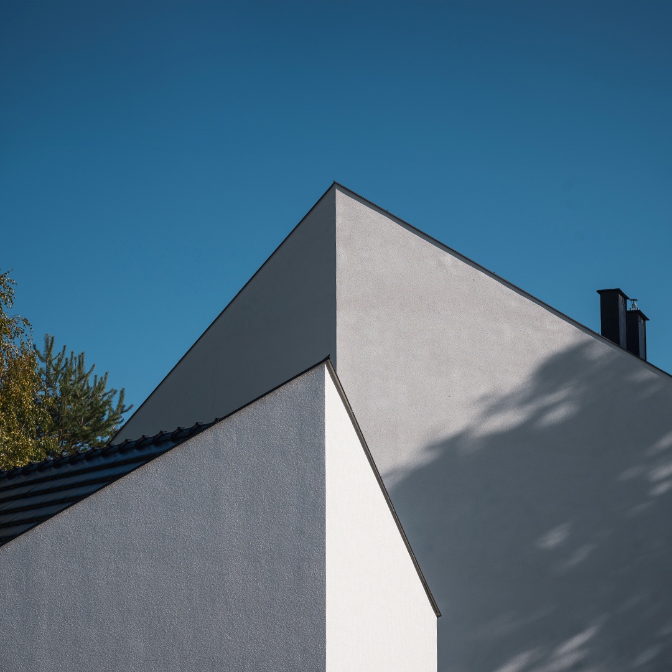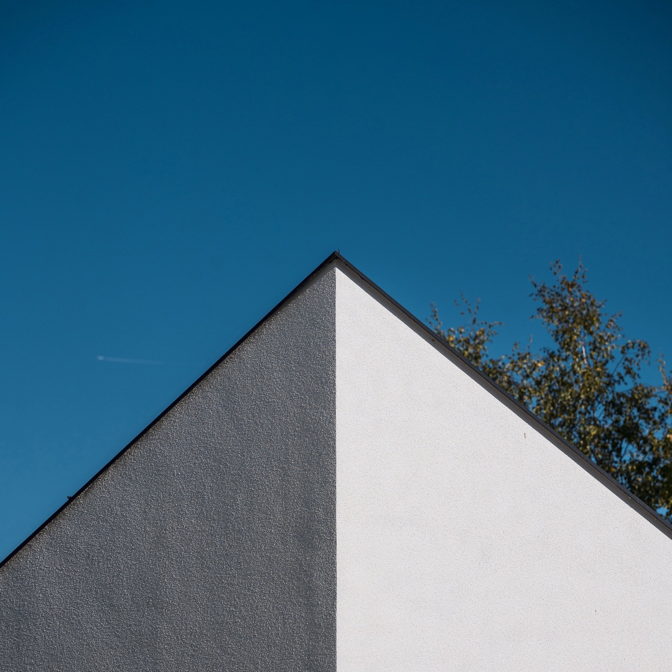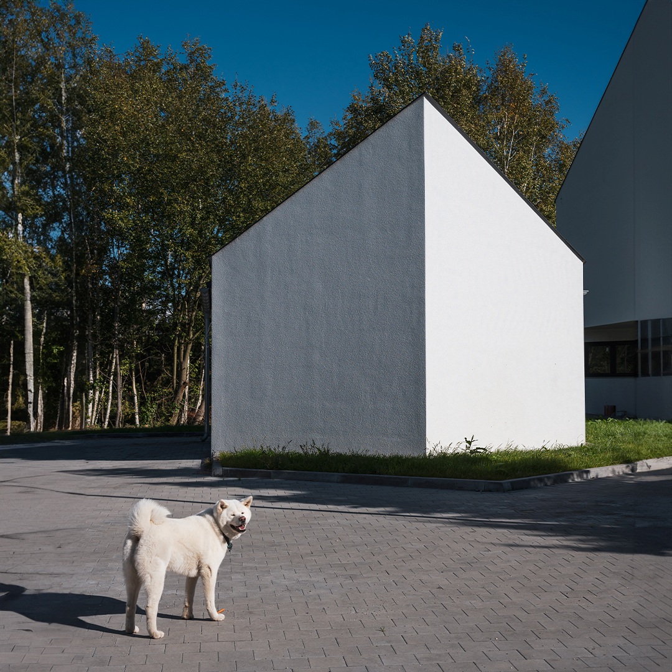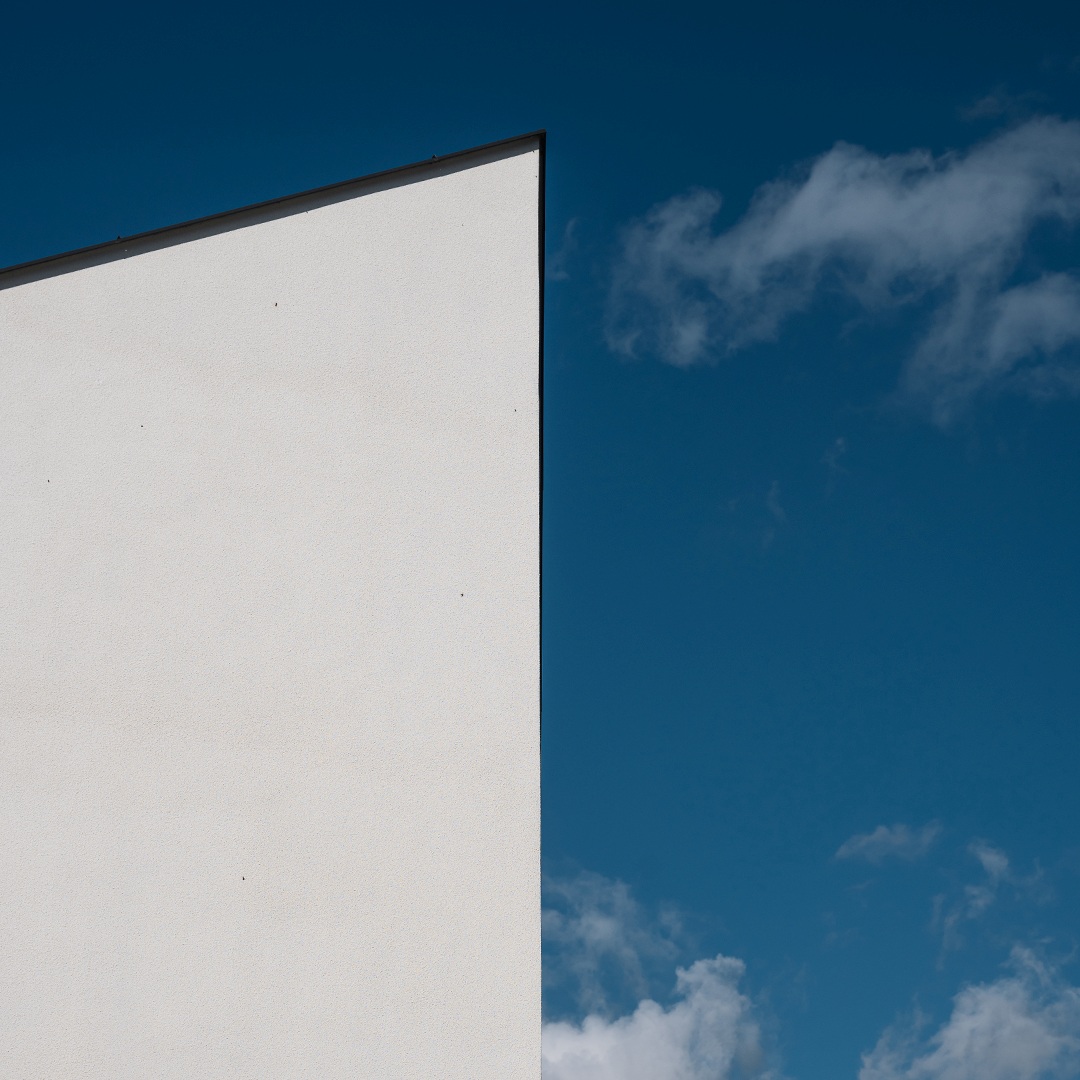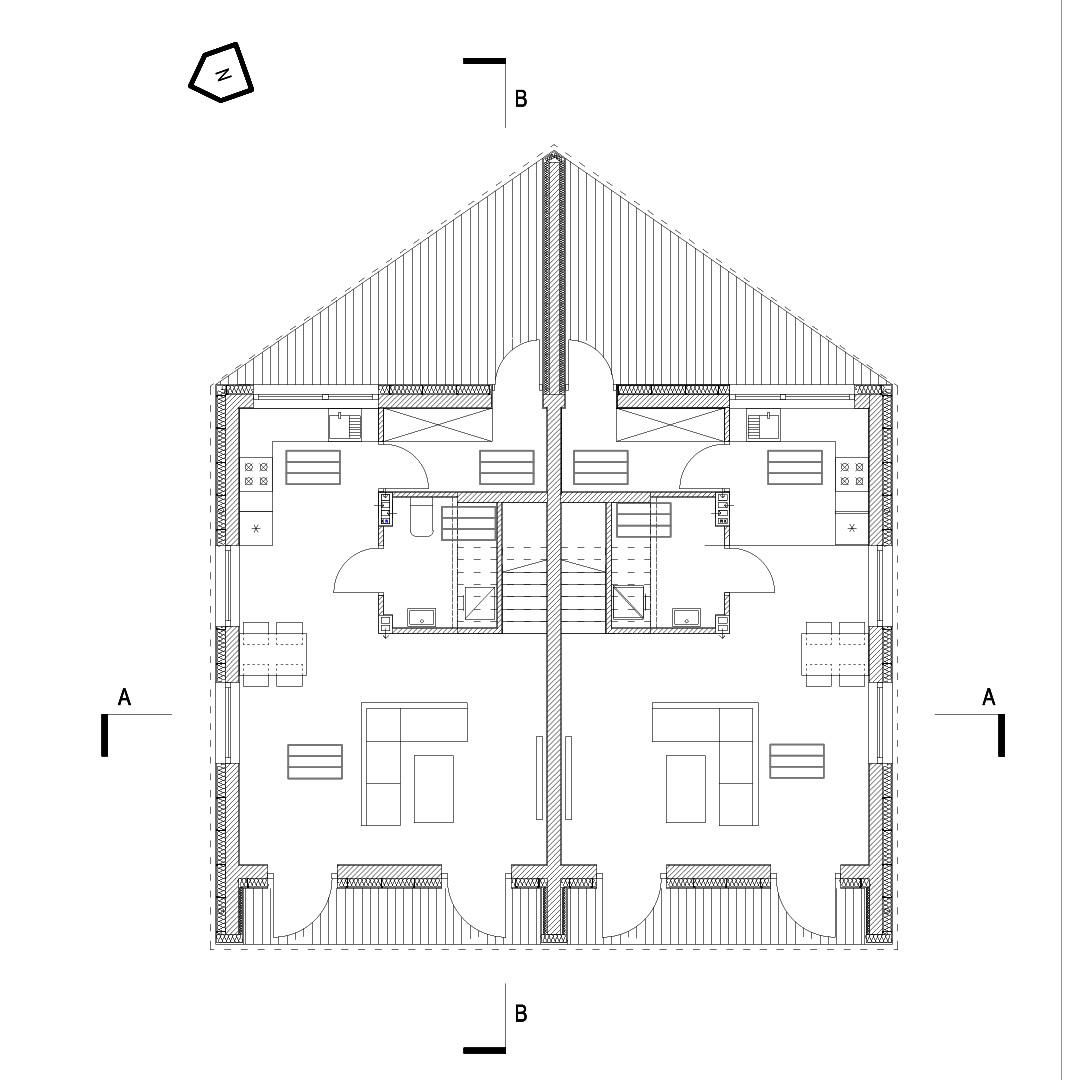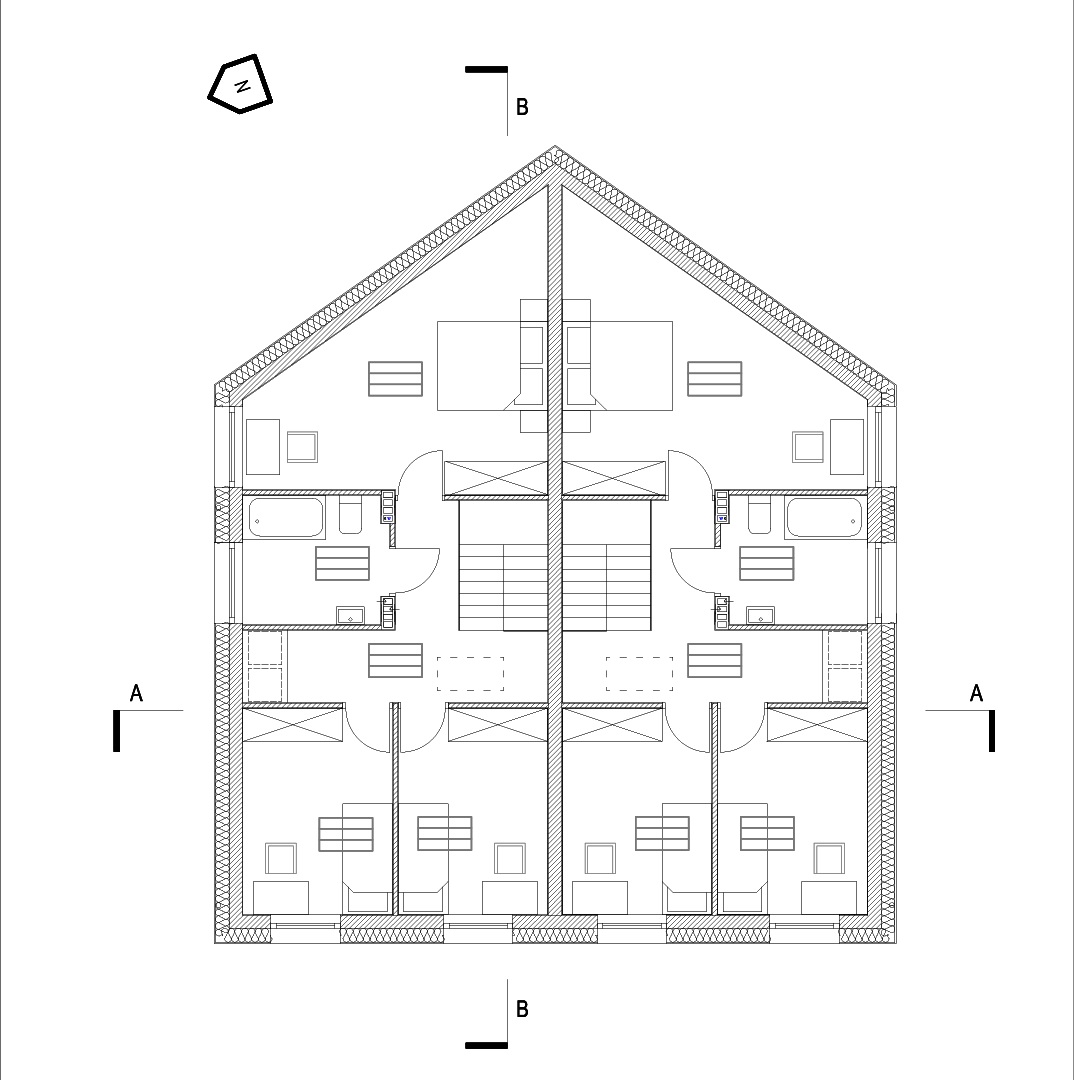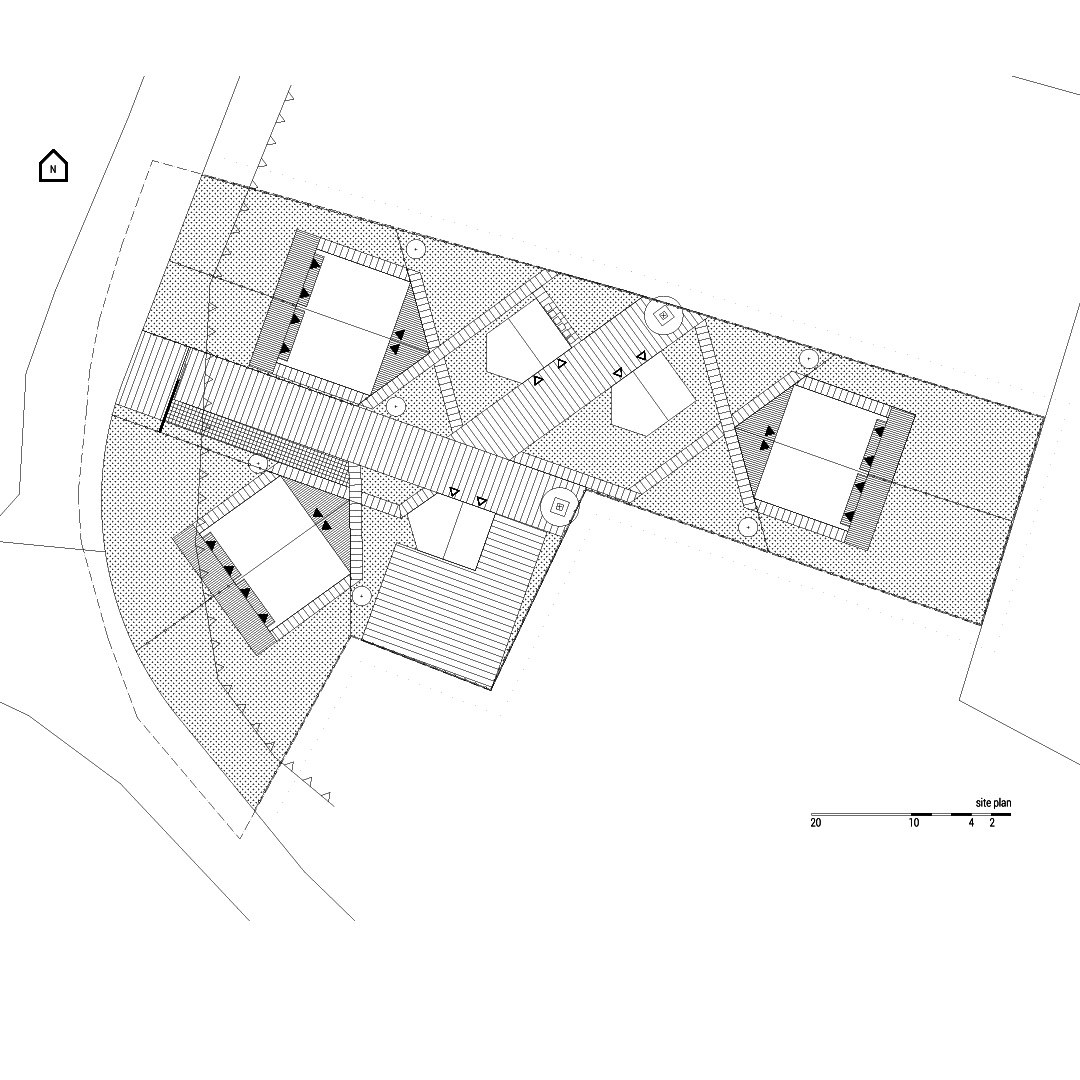Their shape resembles hewn cubes. The intimate estate was built in 2023 in the small town of Kruszyna near Bolesławiec. Krzysztof Grześków, Łukasz Korczyński and Anna Kosecka are responsible for its design.
The architects did not want to duplicate the pattern of single-family houses that are built as part of developer developments. The new, intimate estate consists of just three houses. They all look the same. Their dynamic form was not a coincidence; the architects wanted them to look good in a rather difficult environment.
The immediate vicinity of the buildings is characterised by urban chaos and medium-quality architecture. The site’s great asset, however, is the beautiful nature. In order to frame the views of the chosen sites, the architects decided not to build the estate “from a ruler”, but to set the houses at different angles. The architects decided to create a dispersed, residential mini-urbanism here. This treatment, combined with the carefully crafted white gable walls, produced an extremely painterly effect.
What is important is that with the low cost, the required high building intensity and the repetitiveness, we have managed to create something more personalised than copied like stamps, developer single-family developments,” says Krzysztof Grześków.
By being positioned at different angles to the sun, the houses show different shades of white and grey. The modest white facades become a play of light and shadow and add variety to the appearance of the buildings. The houses are designed as semi-detached. Their layout is a mirror image of each other, as can be seen from the floor plans published below. On the ground floor, a living area with kitchenette, dining area and living room has been designed. Toilets were designed next to the stairs. The private area was created on the first floor and consists of three bedrooms for each flat.
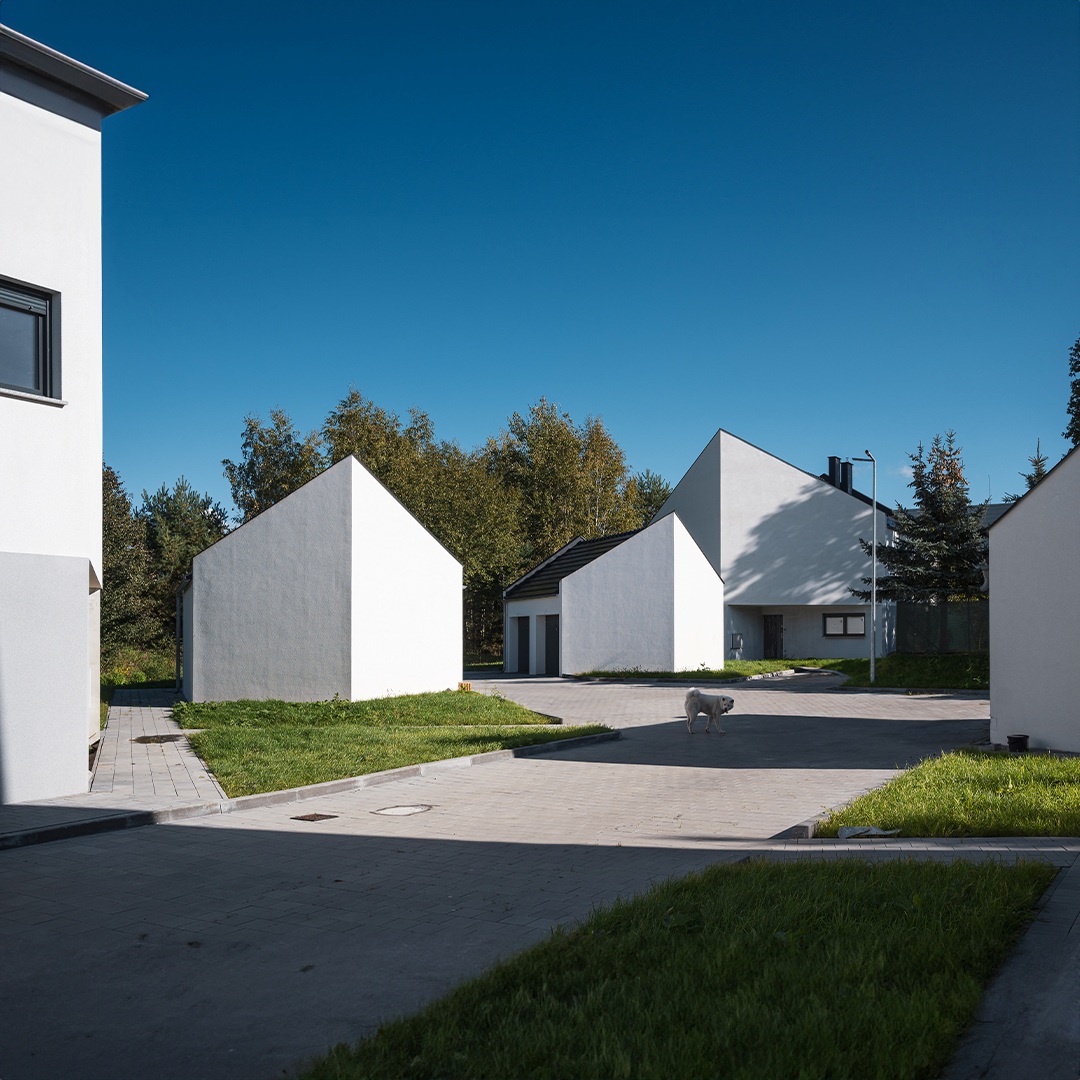
The architectural studio Rewizja Grupa Projektowa was founded in 2012 by Krzysztof Grześkow. The studio is based in Wrocław and specialises in the design of residential, commercial and historic buildings. Revision’s portfolio includes both modern residential buildings and examples of revitalisation of historical buildings. One example is the revitalisation of the market square in Lubomierz, which we wrote about HERE. Another interesting item in the studio’s portfolio is a house that was built in… a lorry hall. You can see the house by clicking HERE.
project: rewizja grupa projektowa(www | IG | FB)
team: Krzysztof Grześków, Łukasz Korczyński, Anna Kosecka
photography: Maciej Lulko
Read also: Single-family house | Minimalism | Estate | Architecture in Poland | whiteMAD on Instagram

