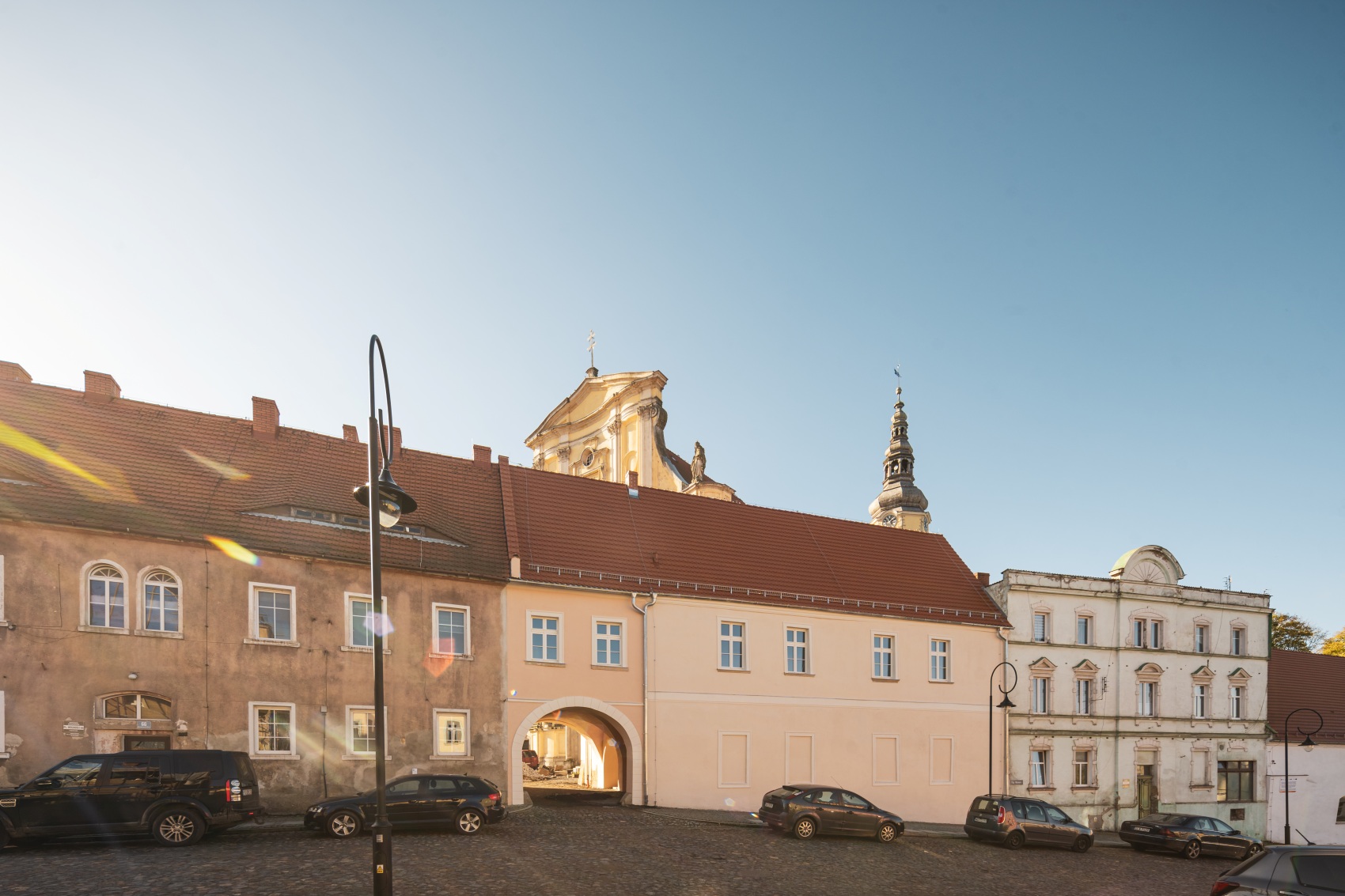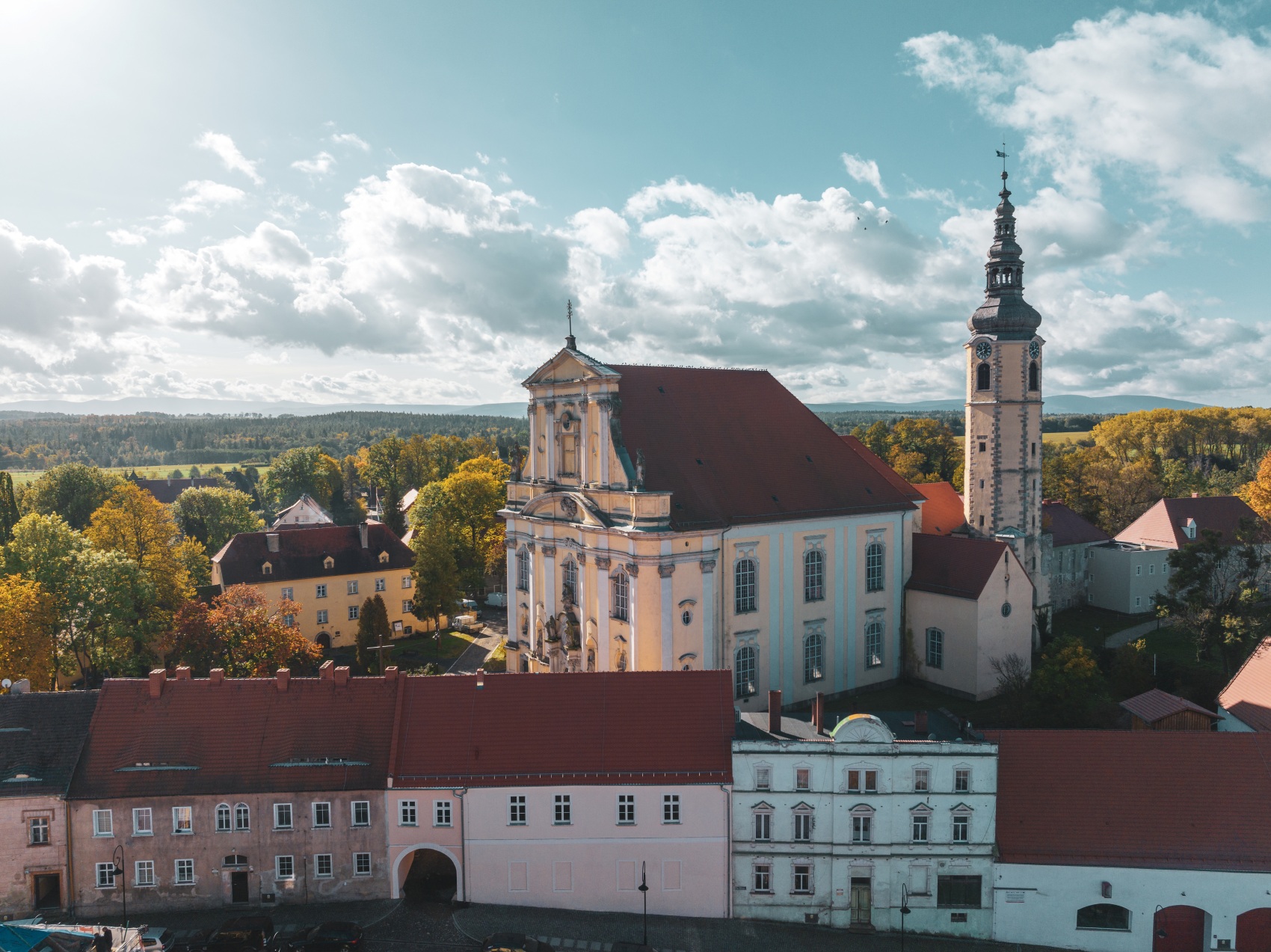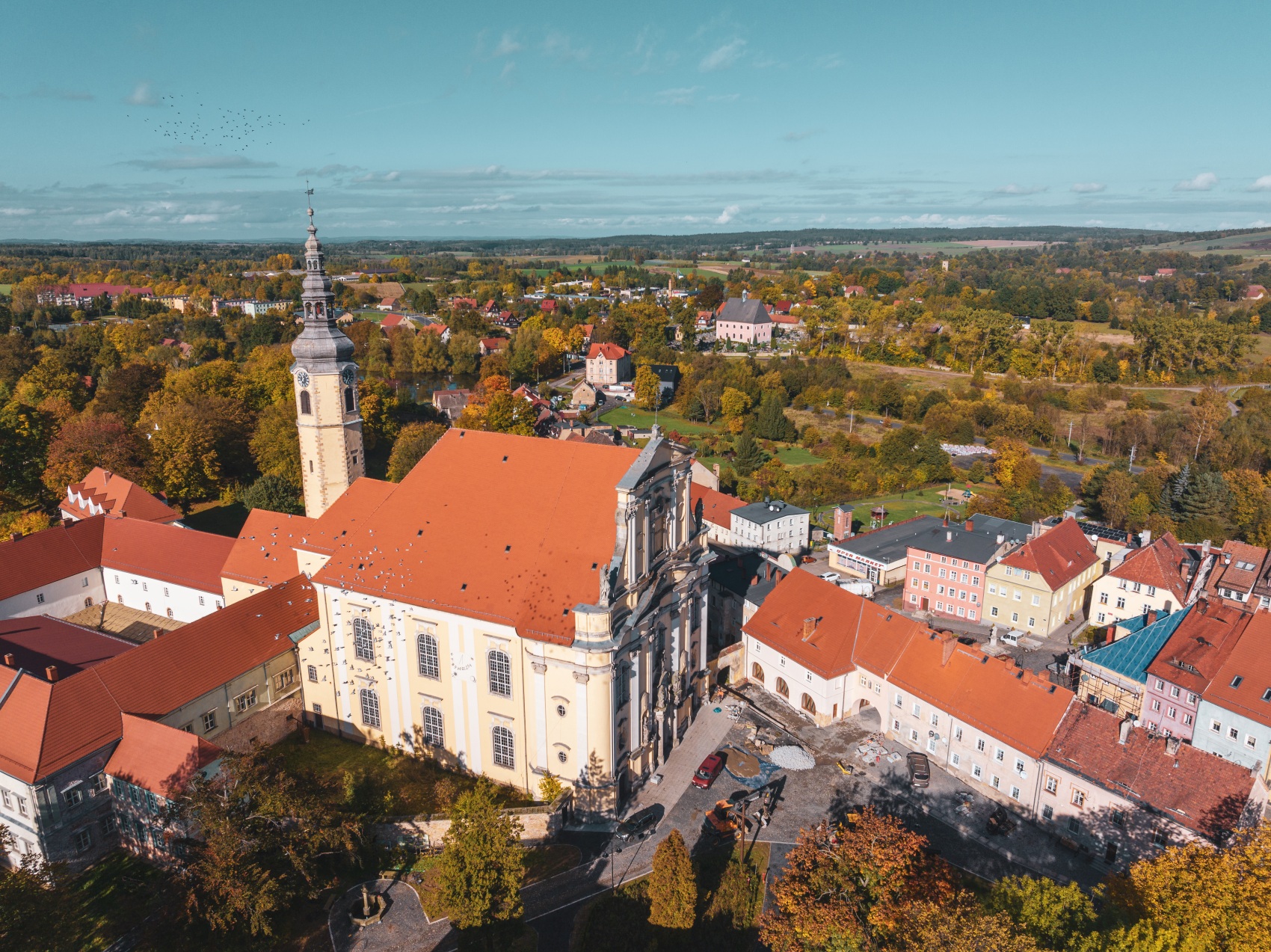The Lubomierskie Cultural Centre has its headquarters in a historic building in the centre of the village. The building was renovated according to a design by Krzysztof Grześków, Bartosz Bubniewicz and Maciej Osiński. The building received a new façade and the window openings were cleaned up.
Towering over the whole of Lubomierz, the huge Baroque church of St. Maternus is in the immediate vicinity of the cultural centre undergoing renovation, and it had a considerable influence on the most important design decisions. Using the arches that once existed, it was decided to open up the building as much as possible onto the square in front of the church, which not only frames the beautiful views of the church’s extremely ornate façade from inside, but also allows future users of the community centre to enjoy the southern exposure.
Interestingly, the building once served a business function, so the entire ground floor was divided into haphazardly spaced dark storage rooms. This designation of these parts of the buildings conflicted with the public function and the issue of accessibility. The architects decided to mix this up and cleaned up the projection as much as possible.
The design treatment, combined with the added arched openings inside, created an open layout, and in the future will allow the community centre to function in a way that is accessible to all residents.
This is how the building looked BEFORE the renovation:

Design work on historic buildings is a specific process, on a living/changing matter, and the final result is greatly influenced by decisions already taken on site. Therefore, meetings between the contractor, investor, conservator and architect allowed for ongoing corrections of solutions, such as the colour and layout of the front elevation.
In addition to the visual aspects of the investment, such as the renovated façade and roof, the building housing the Lubomierz Cultural Centre has had heat pumps installed, additional thermal insulation installed and the woodwork replaced, which has had a huge impact on the building’s carbon footprint and consequently has had a positive impact on the quality of life of Lubomierz’s inhabitants.
The work was successfully carried out in 2023.
design: Krzysztof Grześków, Bartosz Bubniewicz, Maciej Osiński
photography: Maciej Lulko
Read also: Tenement | Monument | Facade | Metamorphosis | whiteMAD on Instagram































