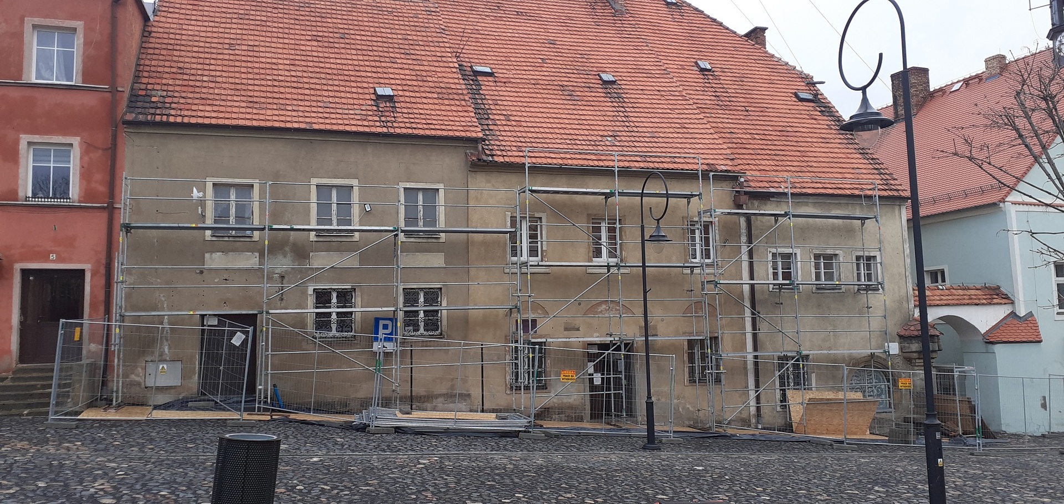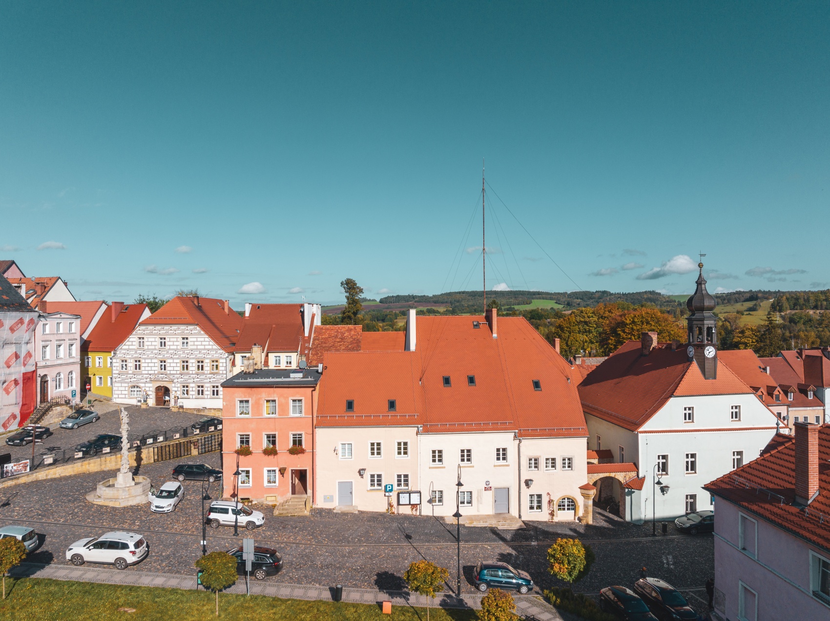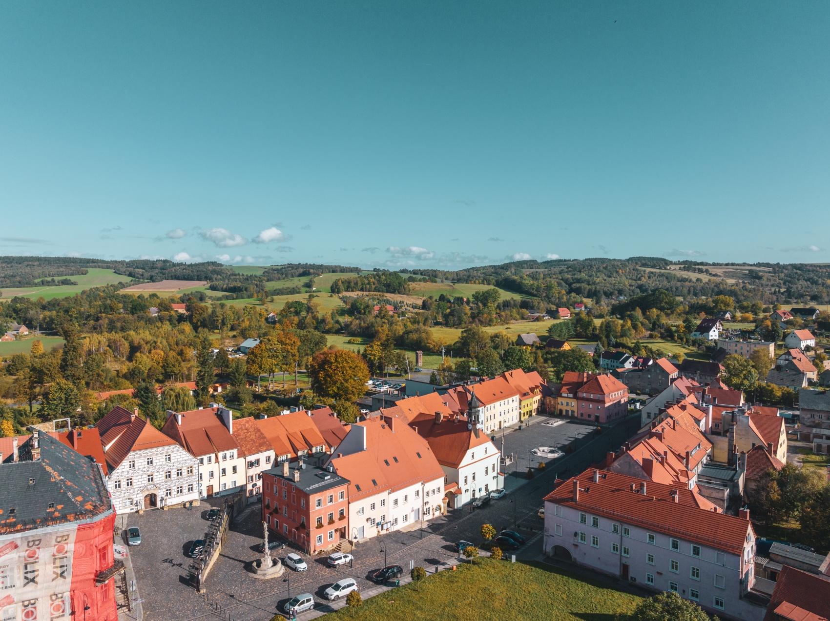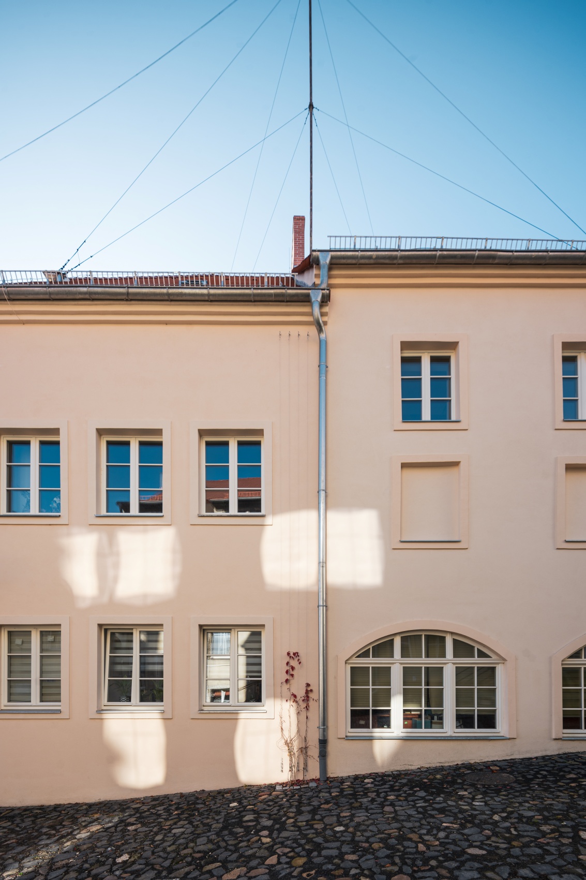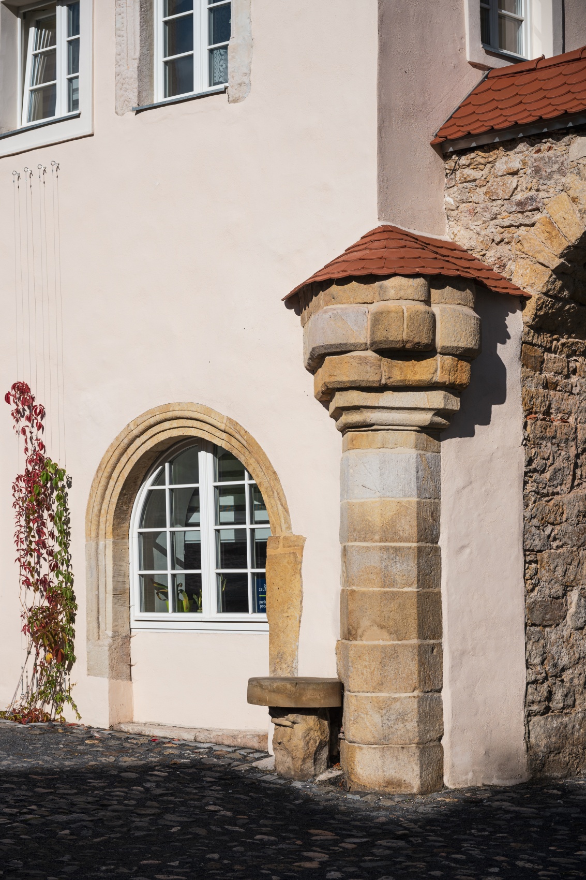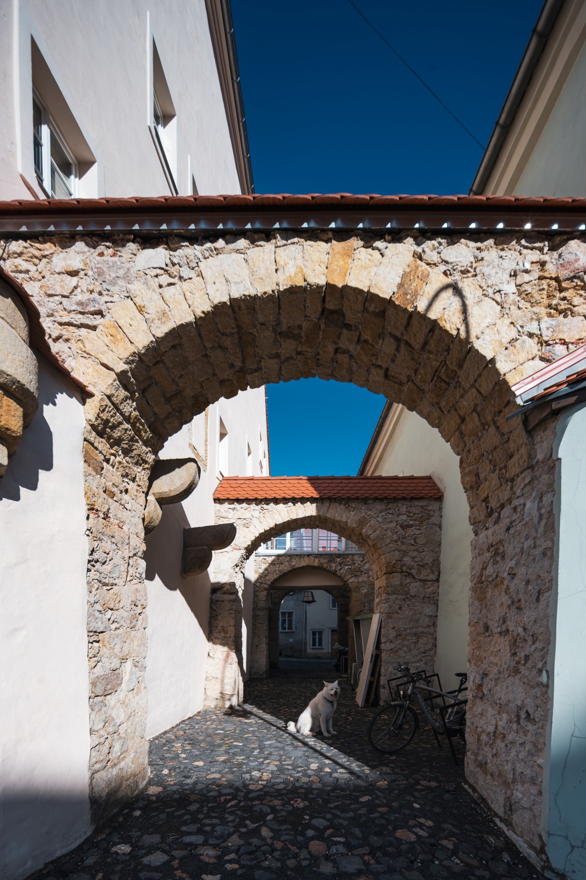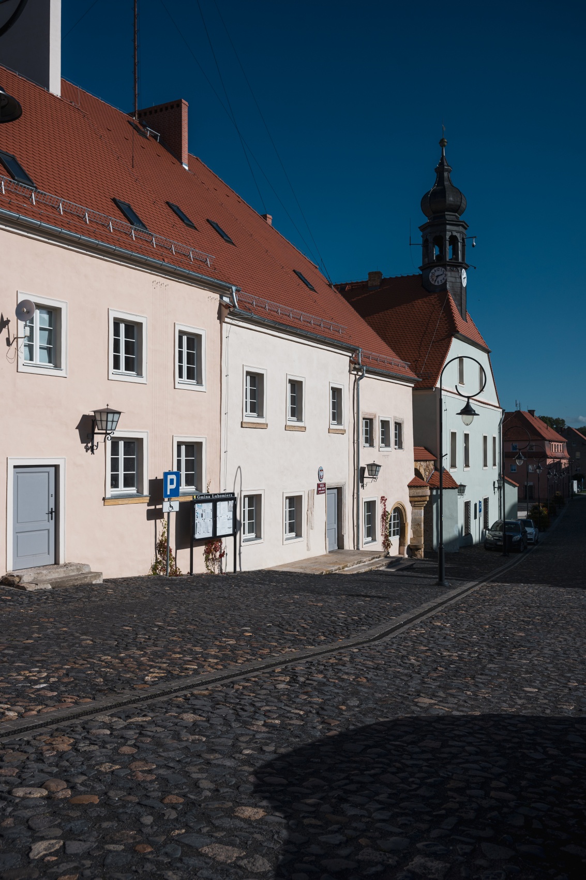Lubomierz is a small town located in the Lower Silesian Voivodeship, Lwów County. Located in the centre of the town, the Lubomierz Municipal Office was renovated. The building was insulated, but without adding a layer of polystyrene foam to the façade.
The history of Lubomierz dates back to the 12th century. It is a very old town, whose historical buildings are extremely charming. In the centre, there is a complex of buildings housing the Lubomierz Municipal Office. The town luckily survived the turmoil of the Second World War, so the medieval urban layout can still be admired here.
There are many historic buildings, such as the complex of buildings of the Benedictine nuns’ monastery, the Evangelical church or the town walls. A section next to the monastery, which dates back to the 15th-16th century, has been preserved to this day.
The old building also houses the Lubomierz Municipal Office. It is a complex of several townhouses near the main town hall building. The renovation plan included a comprehensive energy upgrade, which in no way changes the current character of the building.
The project for changes was prepared by the architects Krzysztof Grześków, Bartosz Bubniewicz and Maciej Osiński. They succeeded in creating an energy modernisation project that did not mean sticking Styrofoam to the external walls. The history of the building, which dates back to the 16th century, was key. Although it was extensively rebuilt in the 1970s, numerous architectural traces have survived to this day, which often only came to light when the work was carried out after the plaster had been stripped.
This is how the buildings looked in 2013:
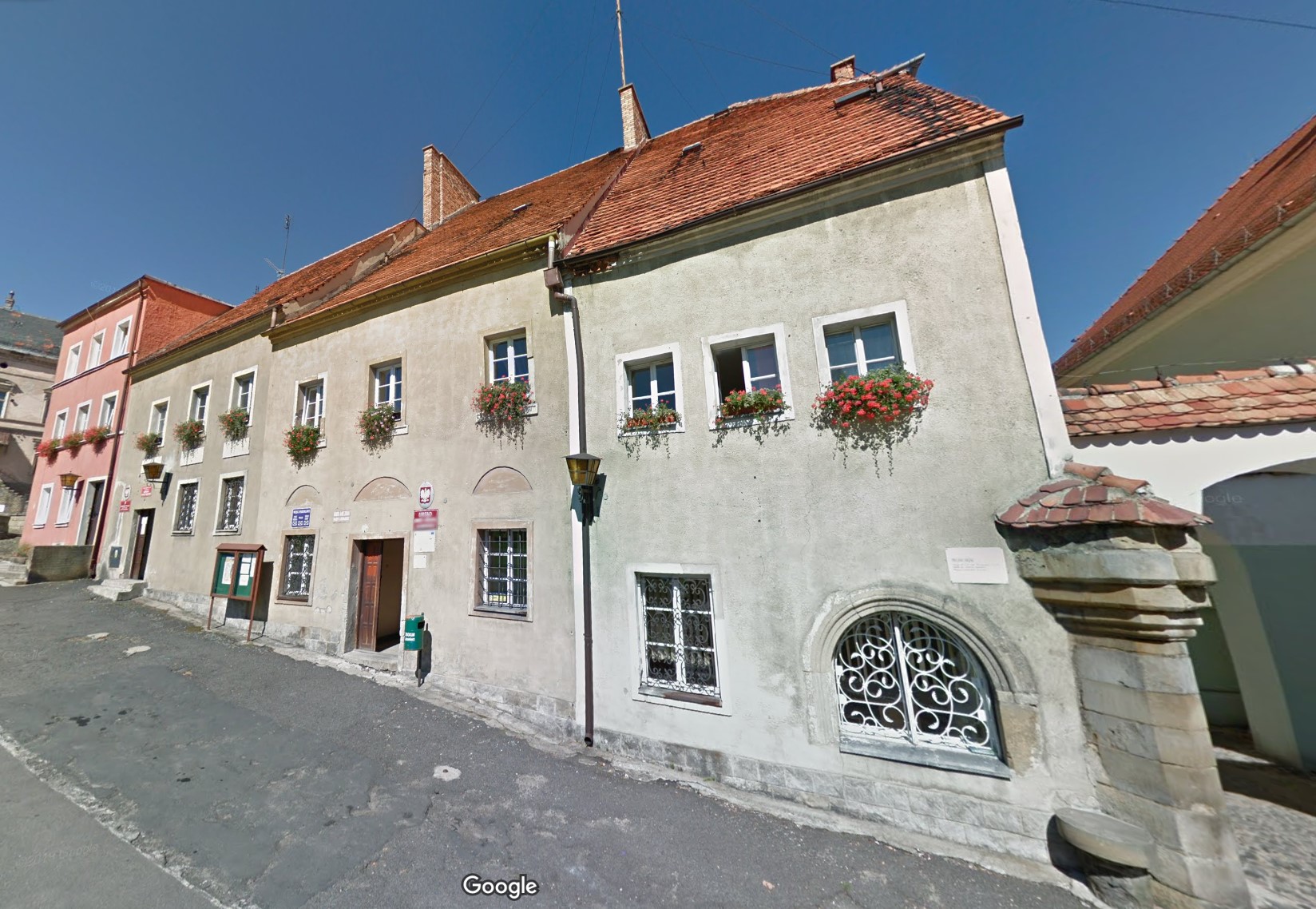
In order to achieve the best possible result and to respectfully address the old buildings, site councils were often held on site during the works. During these meetings, design decisions were made on an ongoing basis in collaboration with the conservation officer and the developer. Such an example is the decision to relocate the entrance to the office and create a sandstone ramp/staircase, a return to the original design solutions of 500 years ago.
In addition, numerous tests (initially on visualisations) were made to select the colour scheme. The architects did not want to disturb the colourful, slightly muted townscape.
Another important ‘recreated’ element is the planting of climbing plants, which are expected to dominate the façade over the years. Also important during this investment was what cannot be seen. All central heating installations were replaced, including the replacement of the heat source with heat pumps, the roof was insulated and the energy target was thus achieved.
design: Krzysztof Grześków, Bartosz Bubniewicz, Maciej Osiński
photos: Maciej Lulko
Read also: Renovation | Tenement | History | Detail | whiteMAD on Instagram
The photo was taken during the works:
