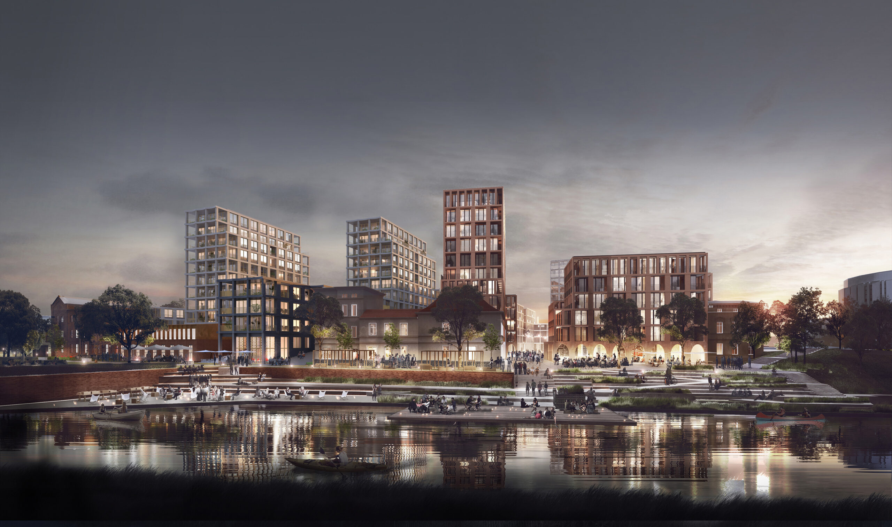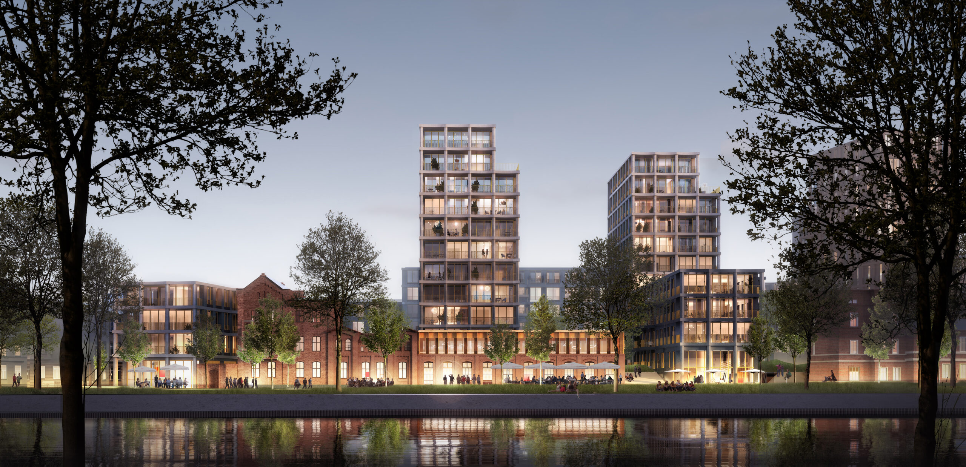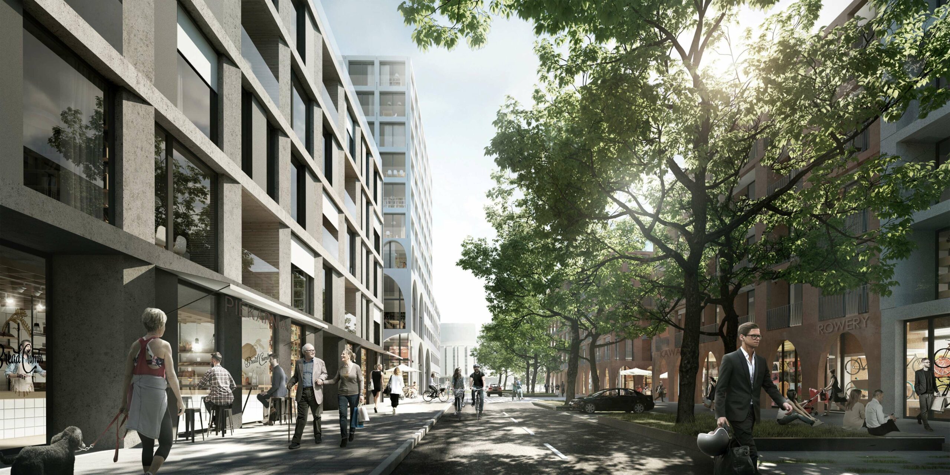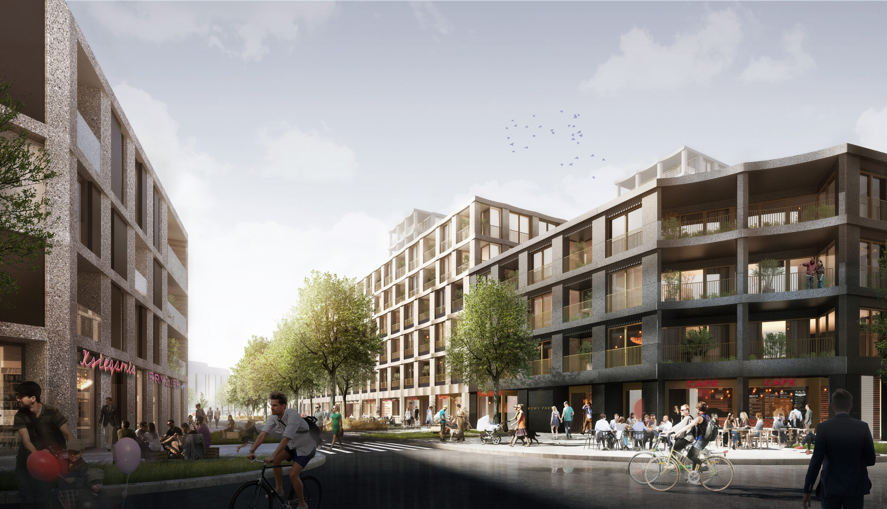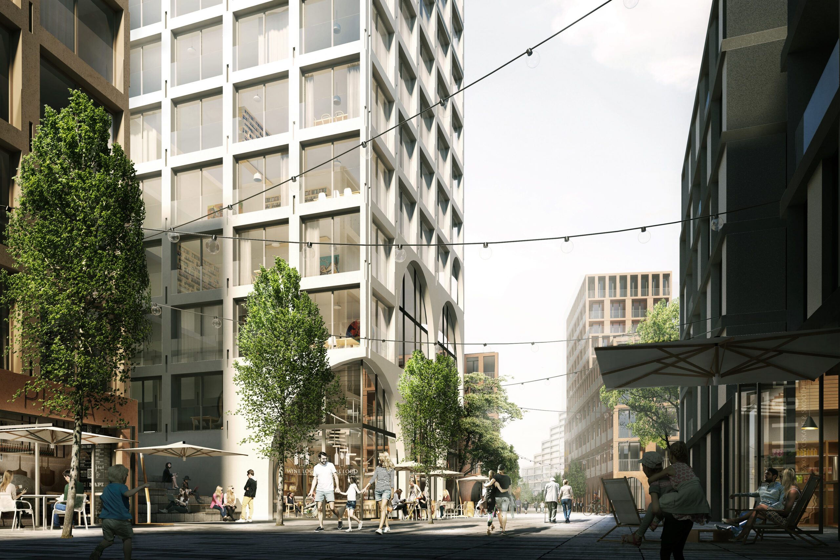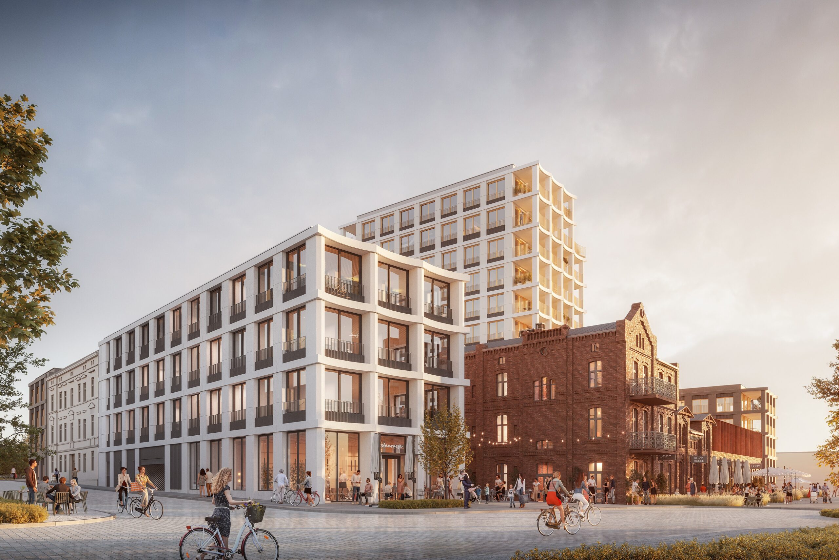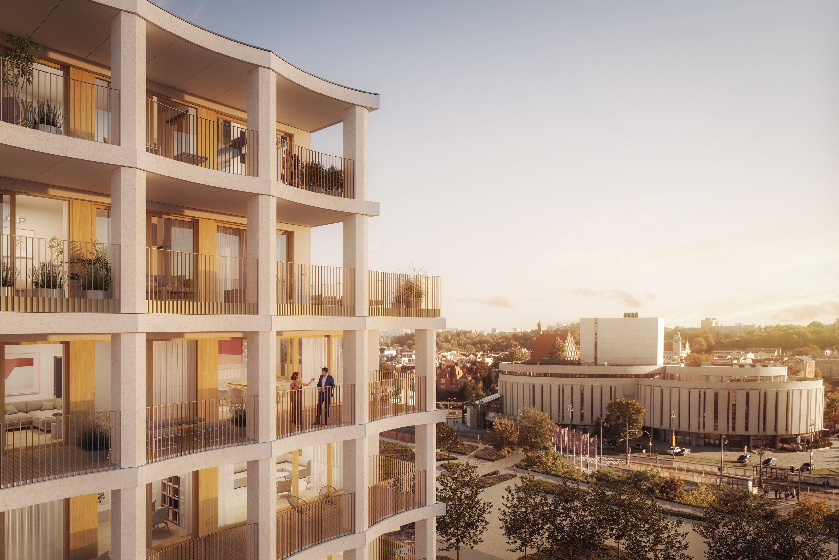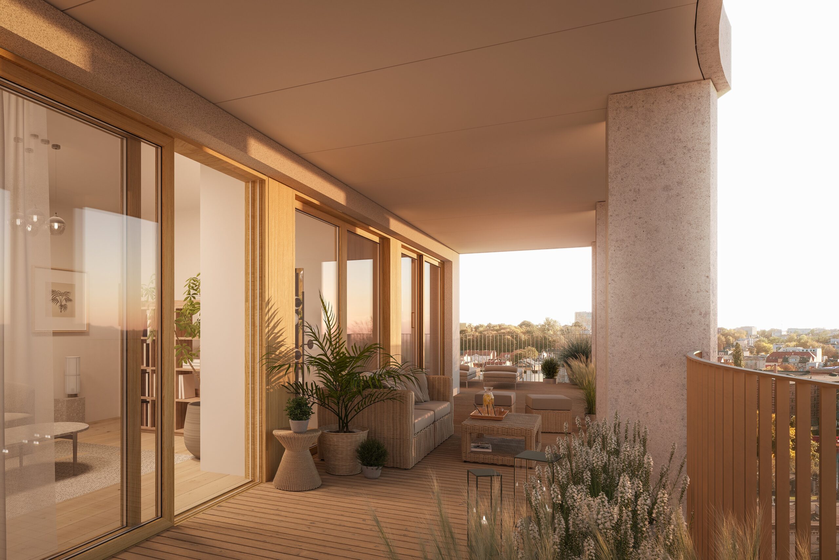Nowy Port is an investment from AWZ Deweloper. It is being built in the very heart of Bydgoszcz, on the banks of the river, just opposite Opera Nova, in the vicinity of Mill Island and the Old Market Square. It is a comprehensively designed city quarter, restoring this place to Bydgoszcz residents and completing a missing element of the urban fabric of the city centre
Nowy Port is part of the strategy of restoring the river to the city, implemented by the City of Bydgoszcz. The project is located at the very beginning of the Brda River boulevards, next to the renovated City Sluice. It is very much linked to the river and intermingles with the boulevards using their potential
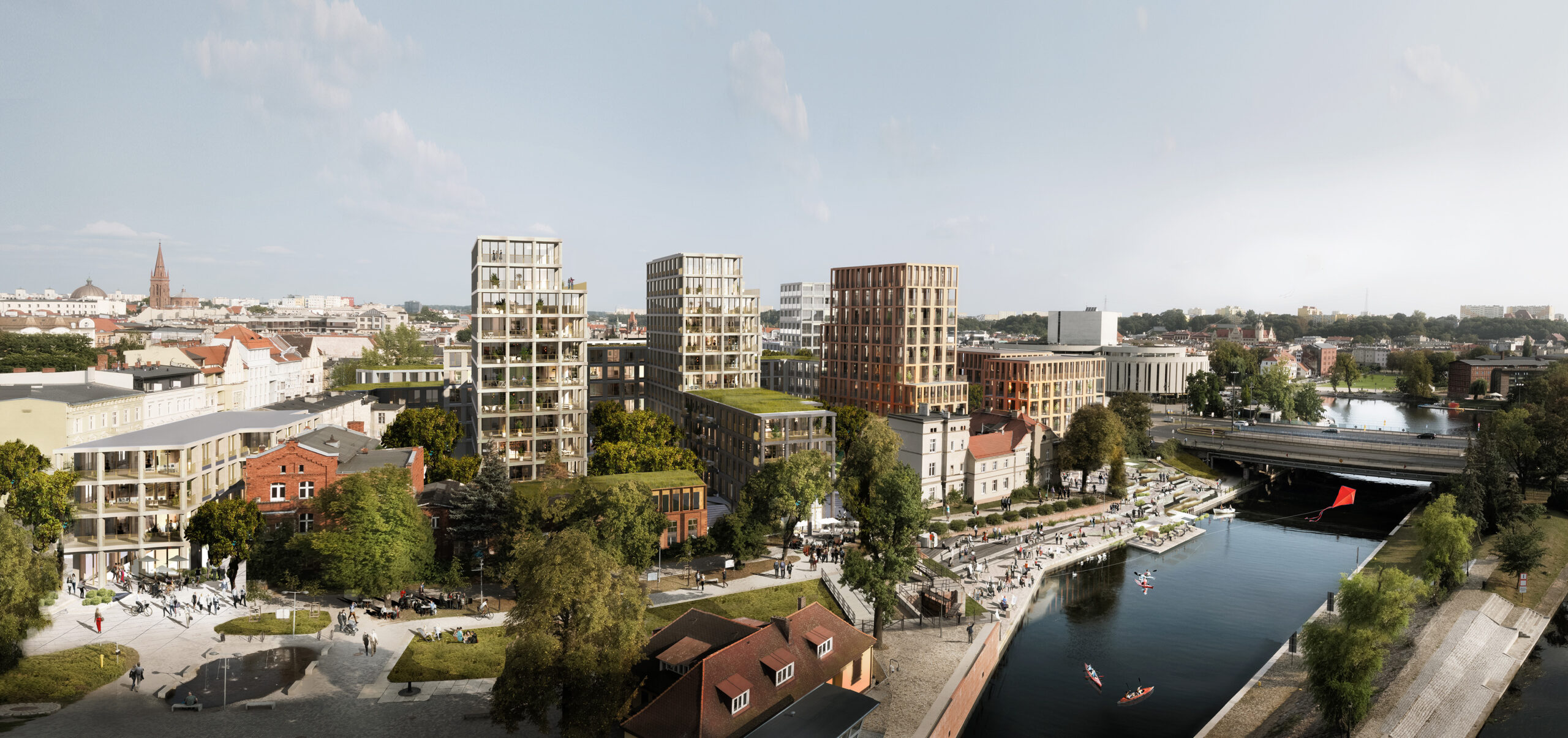
For the designers, it was very important to create good urban planning that would blend into the fabric of Bydgoszcz and be a natural extension of the existing city centre development. A new green avenue will run through the centre of the development, linking Focha Street with Obrońców Bydgoszczy Street. Its strong, characteristic element will be a double row of trees. Wide pavements and resting bays will be located under the compact canopy of trees. The avenue, together with the entrance plazas (at the entrance from Focha Street), will create a viewing axis and a background for Opera Nova, encouraging people to enter the quarter. Parallel to Focha Street, the new quarter will be intersected by a friendly pedestrian passageway, without car traffic. This passageway will connect the riverside boulevards with Warmińskiego Street
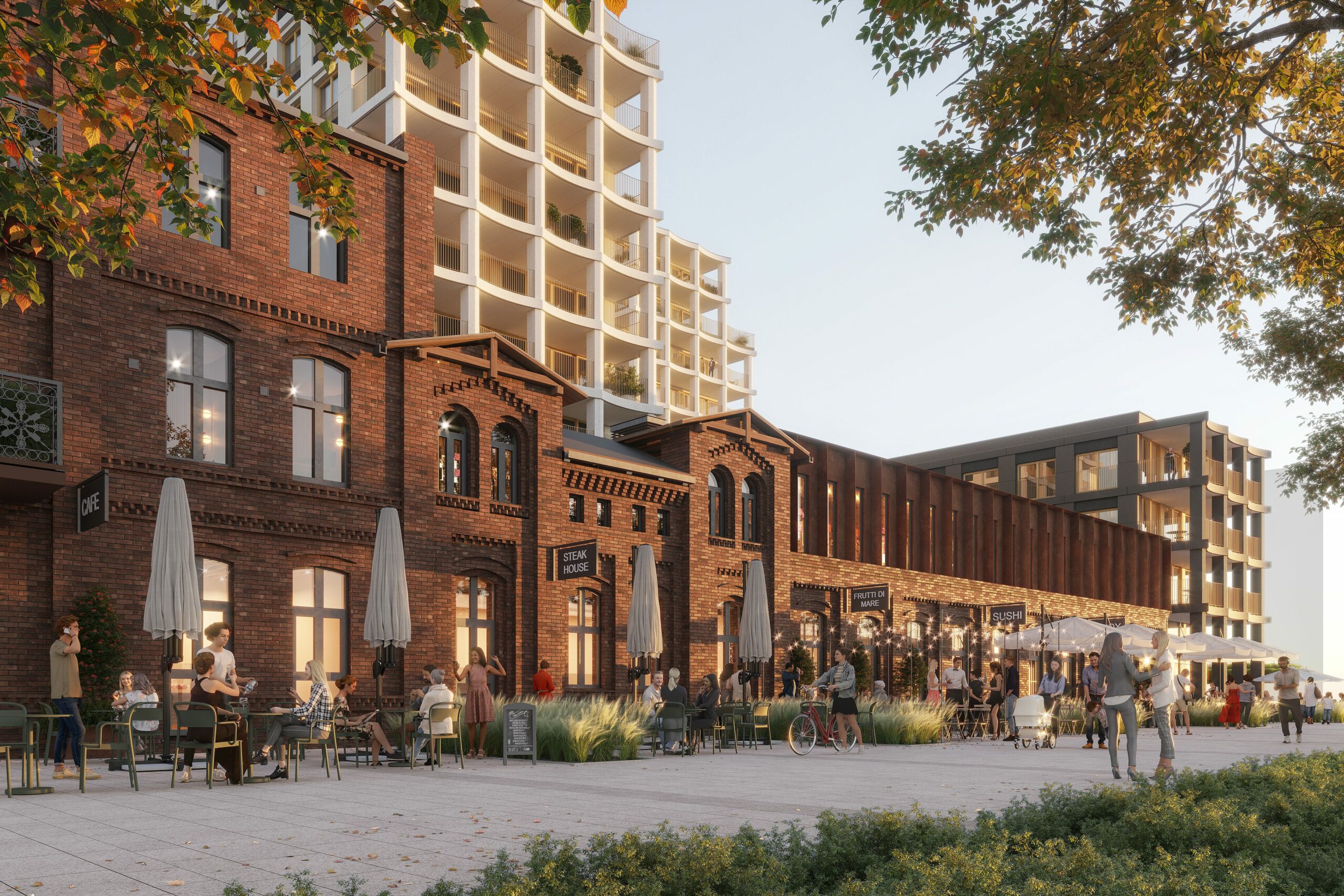
A very important urban design element is the use of the river’s potential. A strong emphasis is placed on revitalising the riverside boulevards, along which restaurants and cafés will appear. The pedestrian boulevards are to be topped off with a town square at Focha Street, which, together with a stepped descent to the water, will become a place to meet and relax by the river. An important role among the buildings of the quarter is played by monuments – the remains of the “Befana” factory and individual tenement houses. The surviving buildings, although a small part of the development, will be renovated and exposed in the new urban fabric. Within the quarters of the development, private, peaceful courtyards have been designed for residents, which will have direct access to the boulevards and the waterfront area. All lower buildings will be covered with green roofs. Abundant green planting will appear in all parts of the quarters – both in private courtyards and in public spaces. The new buildings will be finished with wood and stone, and large windows will provide interesting views of the city and the river. The masterplan and architectural design of the first phase was designed by BBGK Architekci
Source: awz.pl
Read also: Architecture | Urban Planning | City | Bydgoszcz | Architecture in Poland


