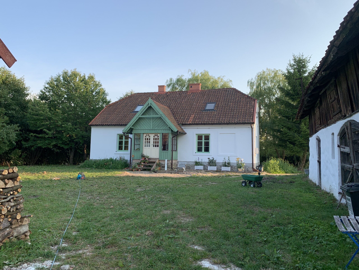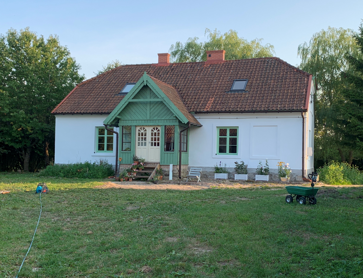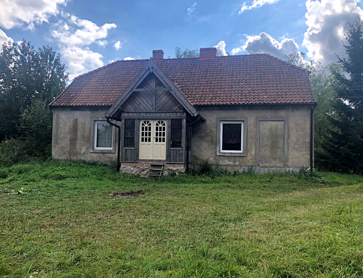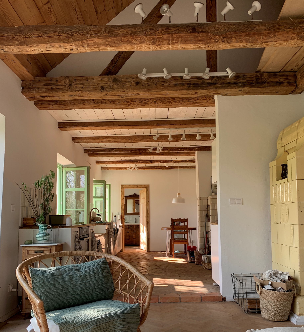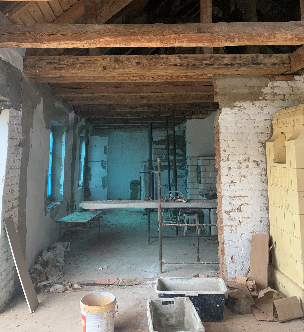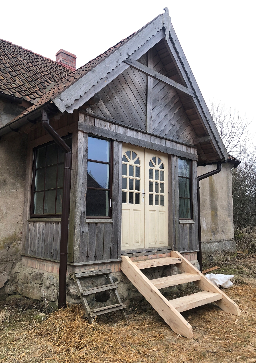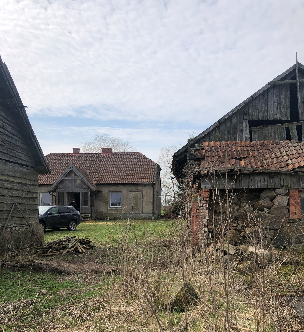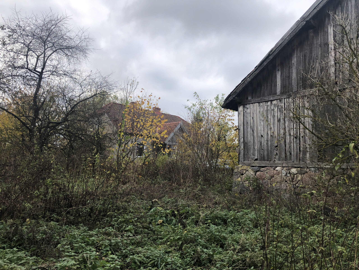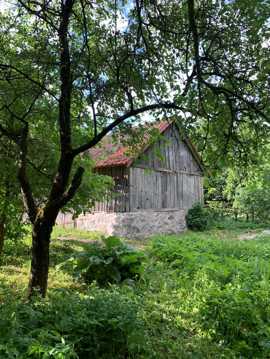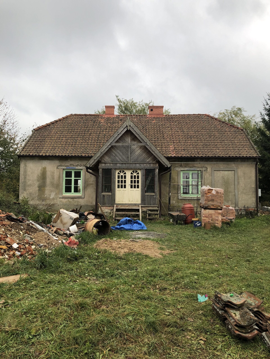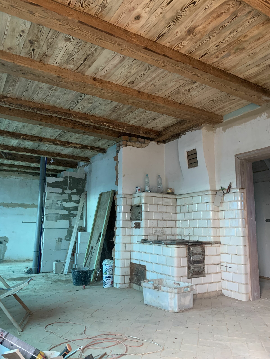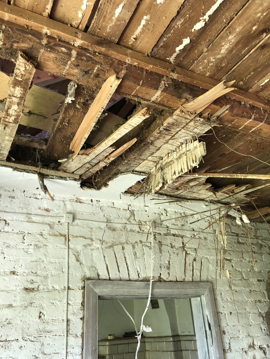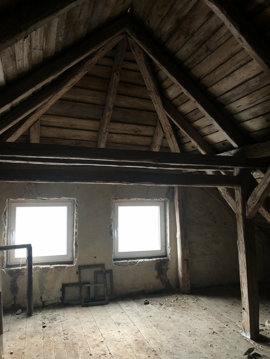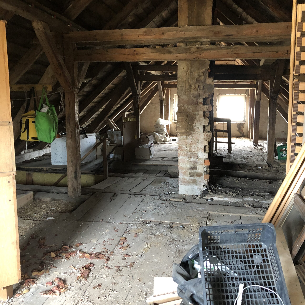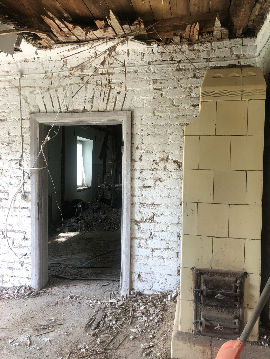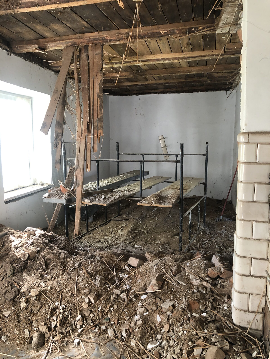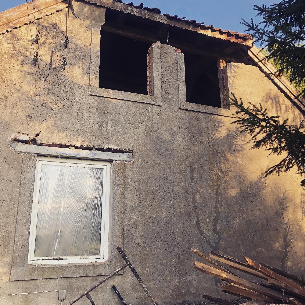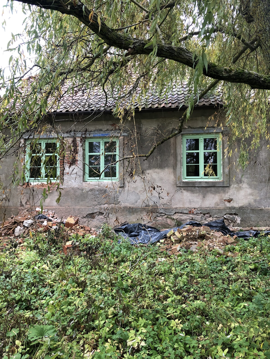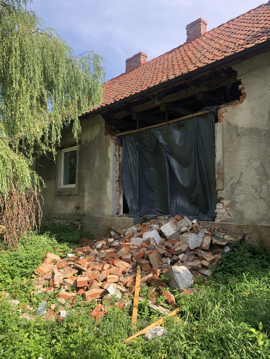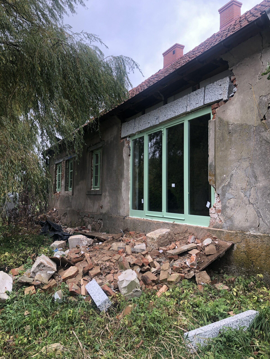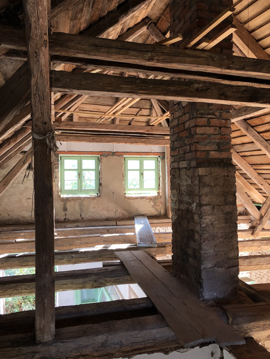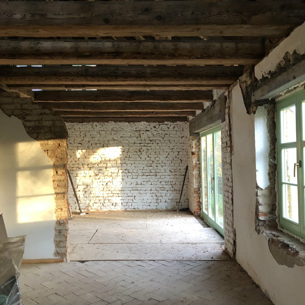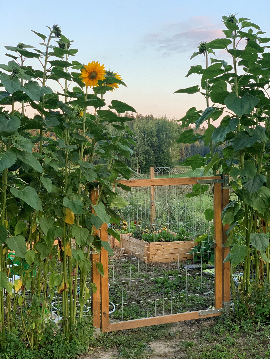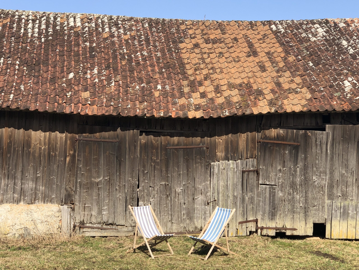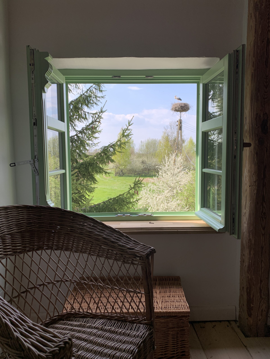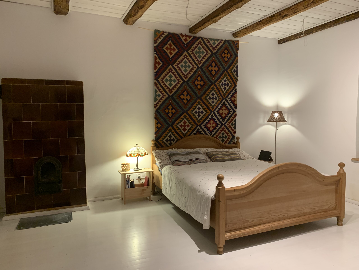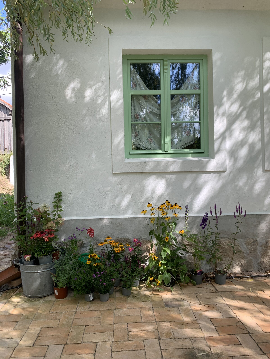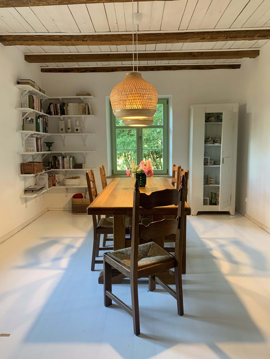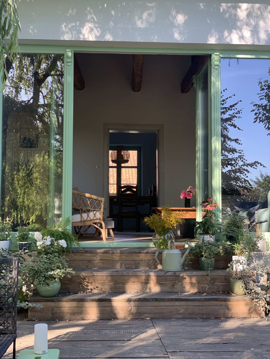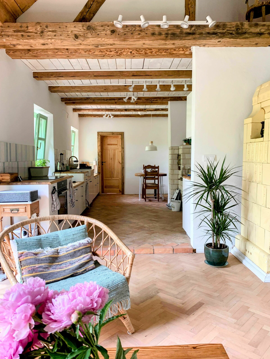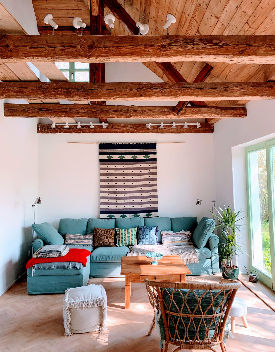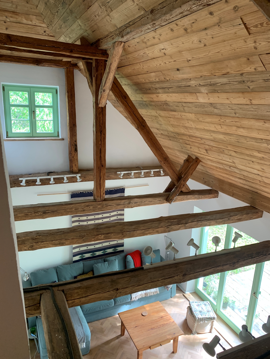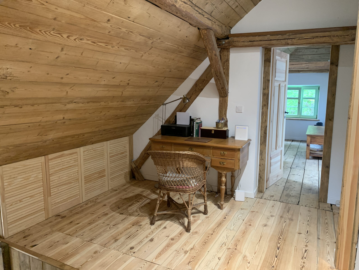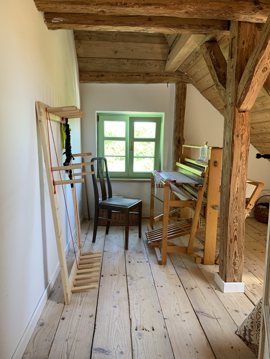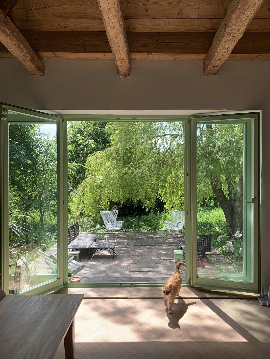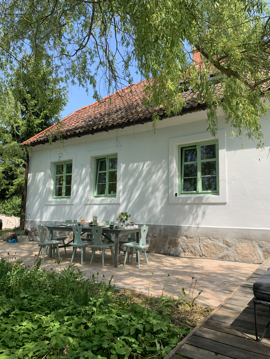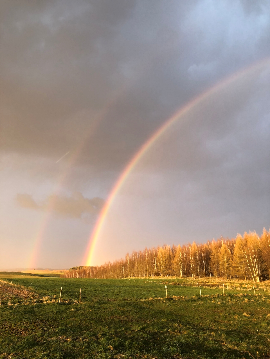There are those among us who have consciously chosen to live away from the city, but above all have chosen to do the difficult work of saving old houses and their surroundings. Renovating such a building is a challenge, but the reward is a space with history and soul. Ewa and Adam decided to go down this path and blow the dust away, from under which a real treasure emerged. The Masurian metamorphosis of their house is an example of how this beautiful landscape can be saved
The couple had long dreamt of a summer house in the countryside, preferably in the Masuria region, which they loved with all their hearts. However, every time they finally decided to buy a house there, something unexpected happened that shattered their plans. In the end, they decided on an old house in the forest closer to Warsaw and forgot about Masuria for a few years. During the pandemic, their quiet Mazovian village turned into a construction site for holiday homes. When things got cramped and noisy around them, the couple remembered their Masurian dreams and decided it was the perfect time to buy their own habitat
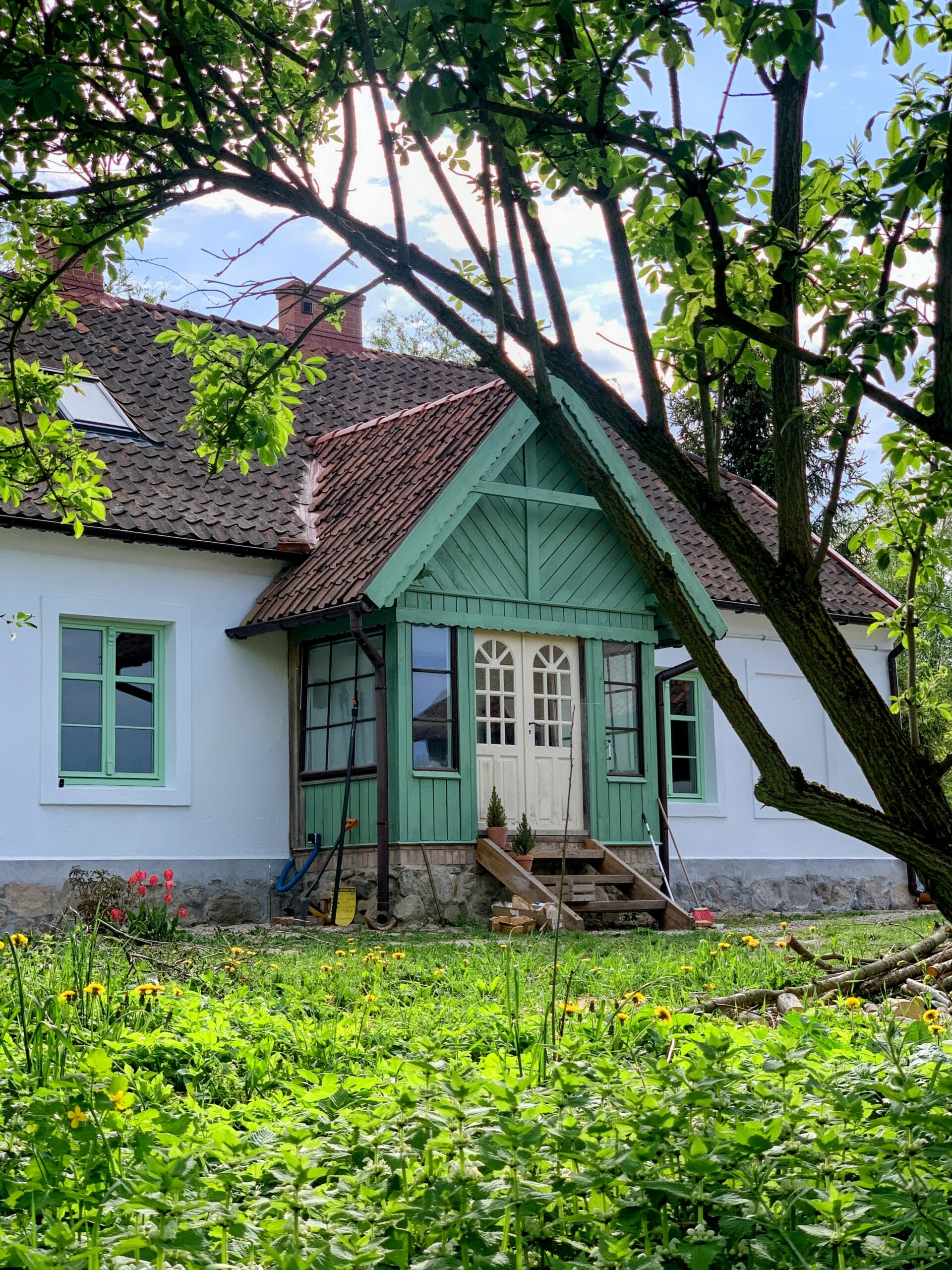
The house they decided on immediately captivated them with a beautiful porch and a huge weeping willow in the garden. The building, as planned, was spacious, over a hundred years old, post-German, beautifully situated among fields and meadows, on a village colony, so far from the neighbours, but close to the forest wall. Thus began their Masurian metamorphosis and the process of restoring the house’s splendour and adapting its interiors for its new owners. Fortunately, its previous occupants used the building as a holiday home, so the work was not as much as it might seem. Eve and Adam undertook a major renovation. The hardest part was finding a team to take on the whole project. The work came at a time of pandemonium, when many people decided to do all sorts of renovations. In the end, the couple managed to find the right professionals who specialise in working with just such challenging buildings as their post-German red-brick house. As is often the case with centuries-old buildings, there was no shortage of surprises. During the work, it became apparent that the walls were beginning to crack. The suspicion was that the soil was too loose or that the mortar between the stones in the foundations was weak, but the cause had to be looked for higher up. It turned out that the roof had no rim and was therefore pushing the walls apart. Fortunately, there were no additional unplanned expenses, as the matter was dealt with without building the missing structural element
Further problems were caused by the lintels, which had been removed by the previous owners when the windows were re-sized. The biggest problem was with the large lintel in the terrace door, as again as a result of the pandemic there was a shortage of materials on the Polish market to make it. As a result, the design had to be changed. Other materials such as OSB were also in short supply. The interiors were remodelled to bring out as much as possible. In the living room, the ceiling was raised up to the ridge to optically increase the surface area. A small dining area was also created and the kitchen was enlarged (at the expense of the spacious bathroom). Two guest bedrooms and a study were separated from the previously open loft space. The owners’ bedroom is located on the ground floor
Of the surviving original elements in the house, it is worth mentioning the old door woodwork, the staircase, the yellow tiled cooker (the other two were built by the previous owners) and the ceiling beams, which were partially exposed and exposed when the ceiling was raised. The owners were keen not to make the house into an open-air museum. The charm of the old house was emphasised by the old furnishings and the brick floor, which was also preserved. The beech floors were replaced with white where they had not been preserved. The window frames were also replaced with wooden and decorated windows. The surroundings of the building were enriched with four terraces and a garden. Ewa and Adam wanted to bring a bit of modernity into the house. They succeeded with the large terrace doors, which only needed to be replaced with new ones, and furniture with a contemporary design, complemented by rustic-style finds. As Eve points out, their love of things with soul made the interiors a little too ‘vintage’ anyway. However, the house is still unfinished and its character is constantly changing
The property also has a small barn with a pigsty and a large wooden barn, which will be used in the future to create a summer indoor lounge, complete with hammocks, swings and lounge furniture. The huge gates offer a beautiful view over acres of meadows and fields, which will enhance the living room space. The second outbuilding will be arranged as a workshop and storage room
Eve and Adam describe themselves as ruiners. They are individuals who raise houses like theirs from ruin. Ewa admins a group of more than 200 ruiners from Mazury and organises their regular meetings. In addition, she runs the instagram account habitatskonamazurach. Adam works in IT
As they emphasise, renovating an old house is a big challenge and presents completely different problems and surprises than building from scratch. However, the satisfaction and advantages of living in such surroundings and a place with history cannot be valued
I would like to thank Ewa for the materials and all the information which helped to create this article
Source: tygodninik.interia.pl
Read also: Architecture | Single-family house | Metamorphosis | Renovation | Interiors | Interesting facts
Subject: Mazurian metamorphosis. How Eve and Adam saved an old habitat

