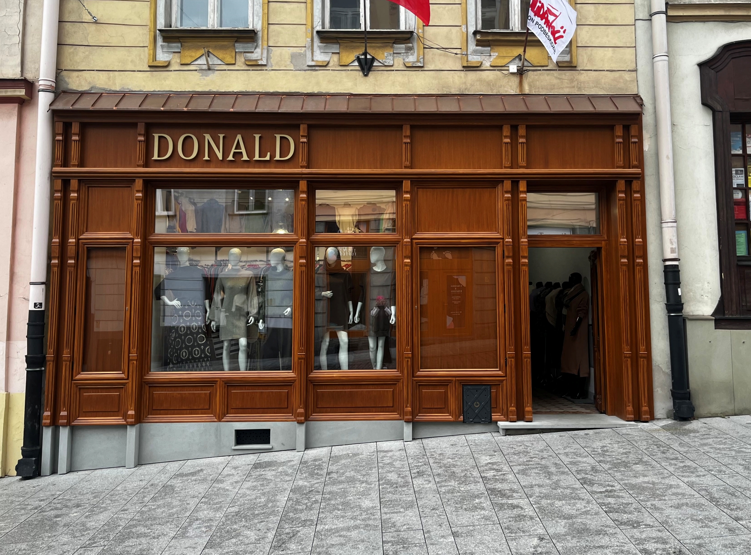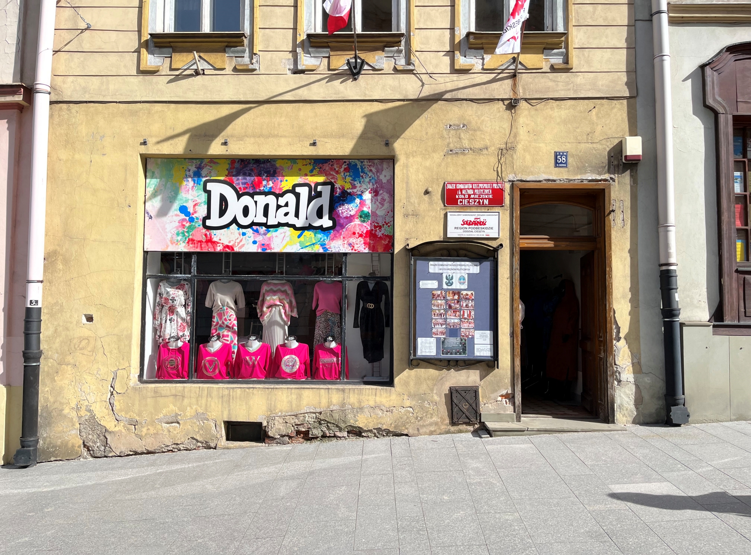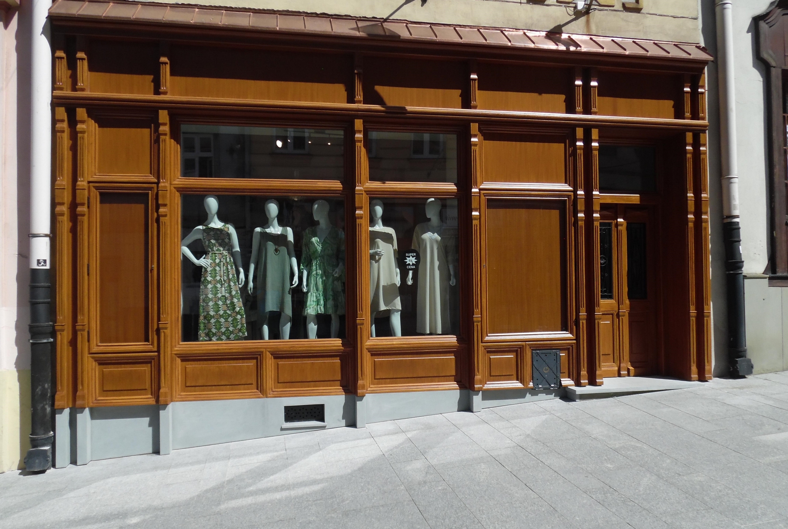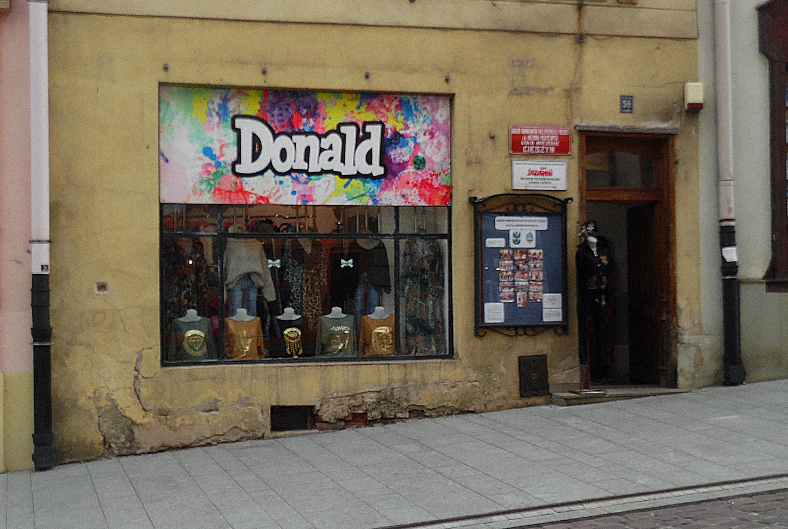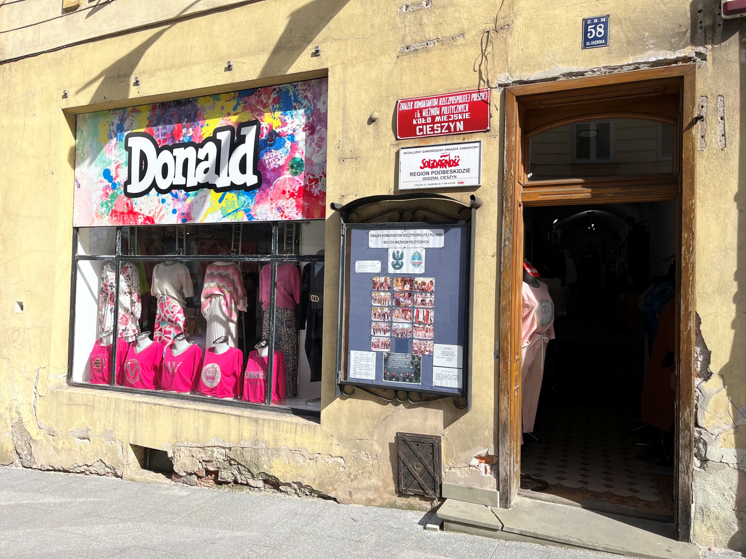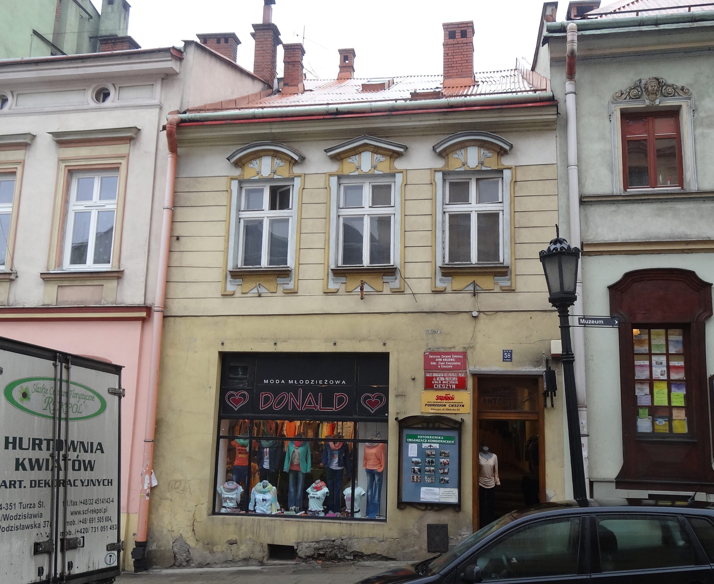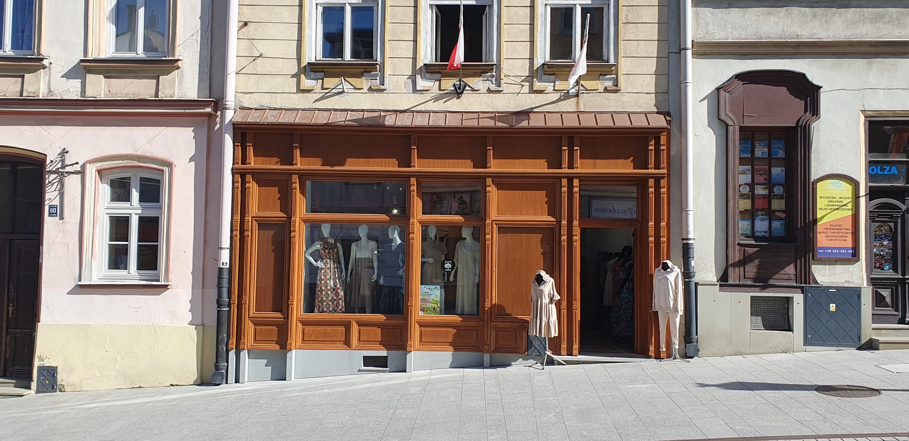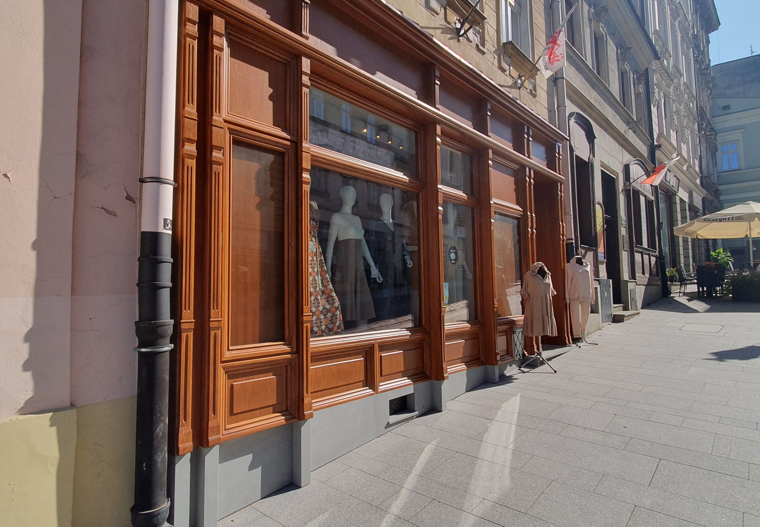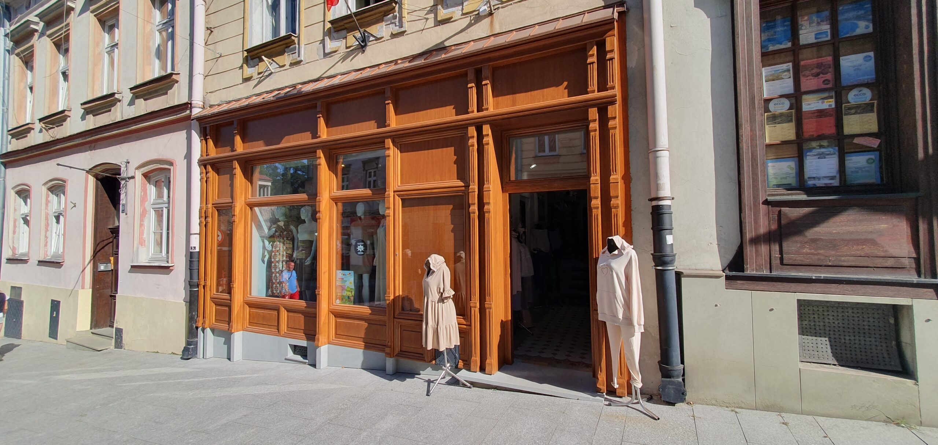In 2021, the Municipal Buildings Department in Cieszyn began a programme to restore the historic appearance of the façades on the ground floors of municipal buildings on Głęboka Street, including shopfronts. One of the first buildings selected for the work was the building at 58 Głęboka St. Design work was then commissioned, the final aim of which was to metamorphose the shopfront.
The building at ul. Głęboka 58 is included in the Municipal Register of Historical Monuments and is located within the historical urban layout of the city of Cieszyn. In close cooperation with the WUOZ, research work was carried out, archival documents were queried, design studies were carried out and the required permits were obtained. Historical research indicates that the original cabinet shopfront was probably created after 1900 and survived until the 1970s, after which it was replaced by a metal shopfront.
The shopfront after the makeover. Photo: Zakład Budynków Miejskich w Cieszynie Sp. z o.o.
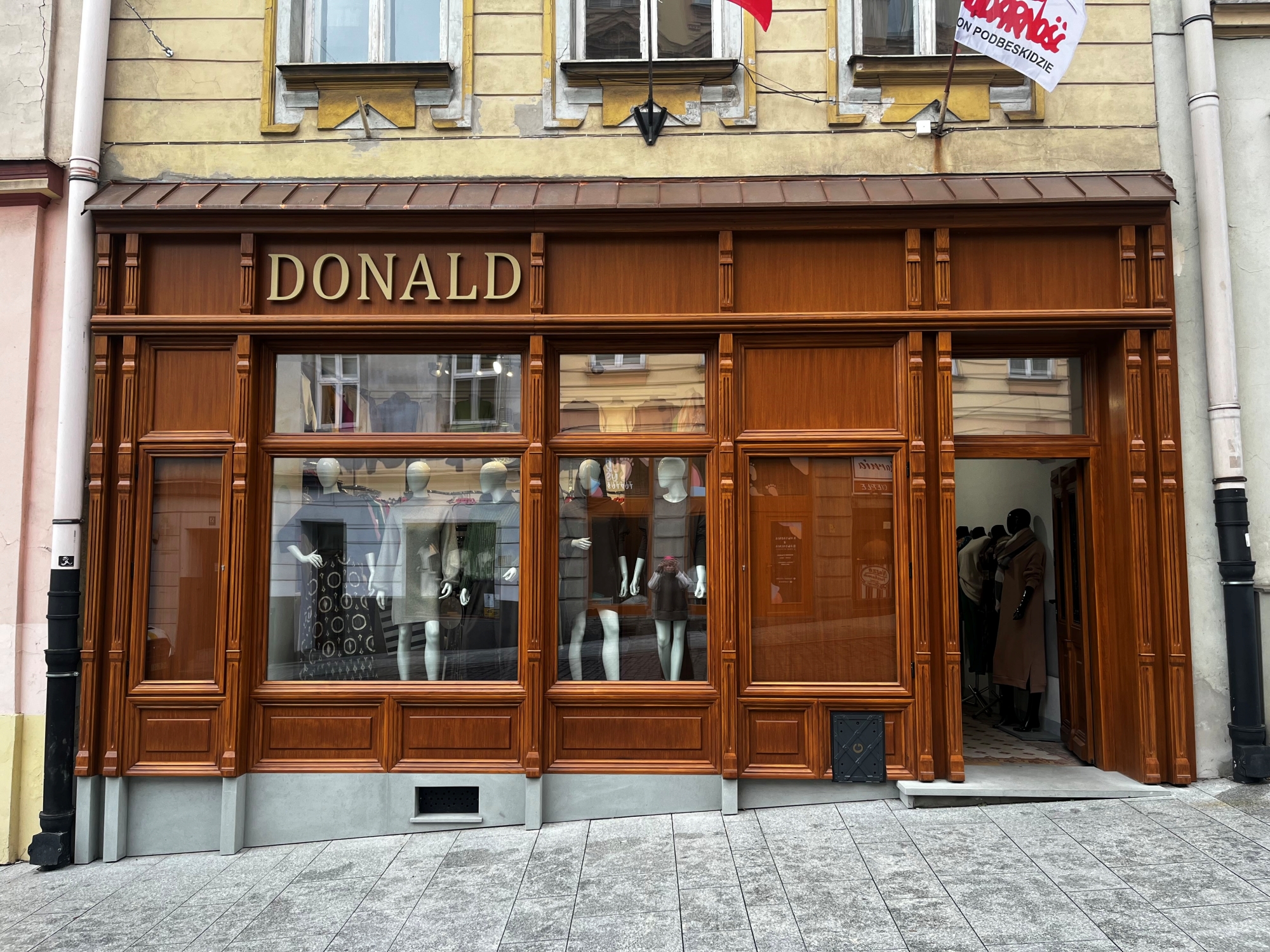
In the course of design work, it was decided that the Company’s Repair Department would carry out the furniture showcases on its own. In the fourth quarter of 2022, the Company’s carpentry shop began workshop implementation of the window display work for the building at 58 Głęboka St. All new wooden elements of the window display were made from oak wood under the conditions of the carpentry shop, and then the entire development was painted with teak-coloured varnish. The workshop work was carried out under the ongoing supervision and in collaboration with the designer and conservation services. The showcase was fitted with opening glass cases. The way the showcase was made and built allows access to the main gas valve located in the external wall of the building. Above the showcase, canopies were made in a wooden construction, clad with flat copper sheet.
Metamorphosis of the shopfront. Photo: Zakład Budynków Miejskich w Cieszynie Sp. z o.o.
The website before and after the metamorphosis. Photo: Zakład Budynków Miejskich w Cieszynie Sp. z o.o.
In addition, in accordance with the project, renovation works were carried out on the ground floor facade walls under the built-in shopfronts, including pressure injections and renovation plasters. The stone plinth of the building and the entrance steps were made according to the project from grey Brno sandstone by a stonemasonry company. All refurbishment work, the fabrication and installation of the shopfront and the stonework were completed in Q3 2023. The rest of the building’s façade is planned to be renovated in the near future.
Thanks to the Municipal Buildings Department in Cieszyn and their extraordinary work, the place has been given new life and the spirit of years gone by has been restored to the tenement.
Source: zbm.cieszyn.pl
Read also: Architecture in Poland | Tenement house | Metamorphosis | Renovation | Shop window

