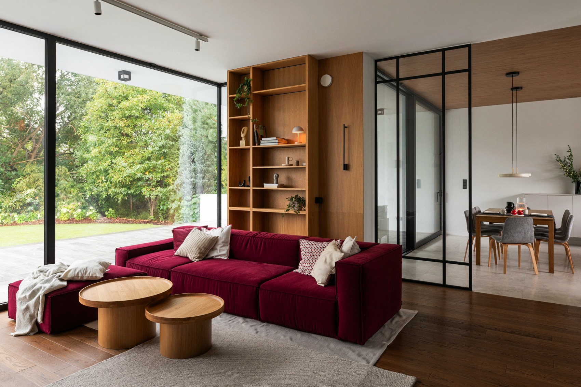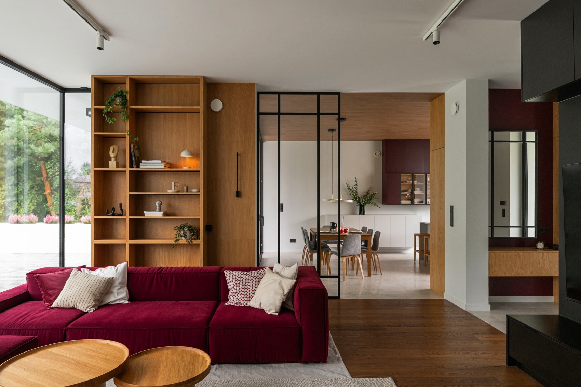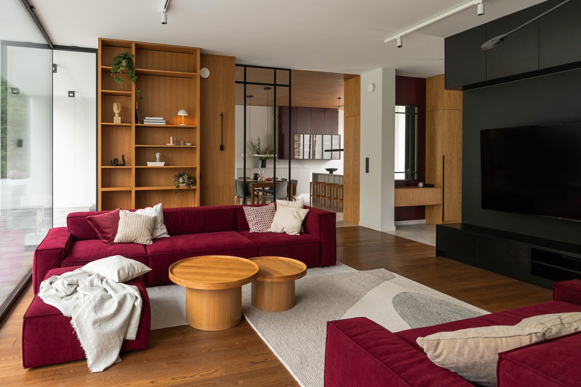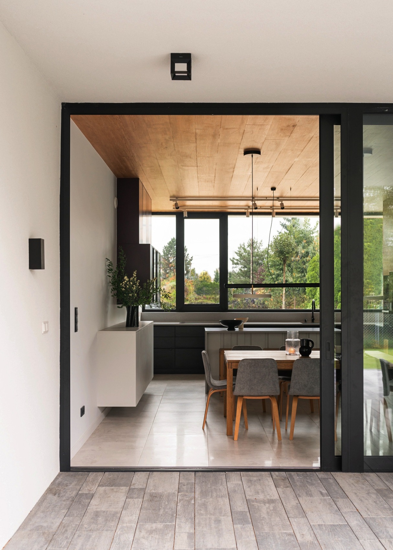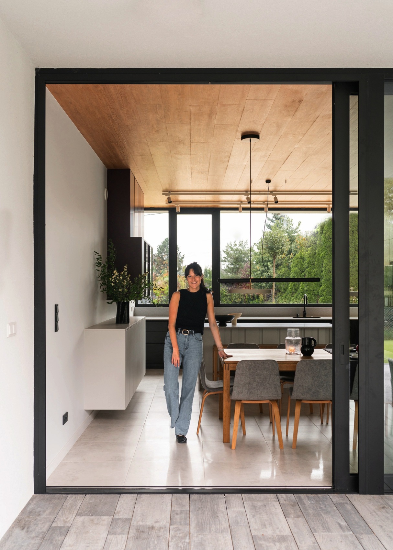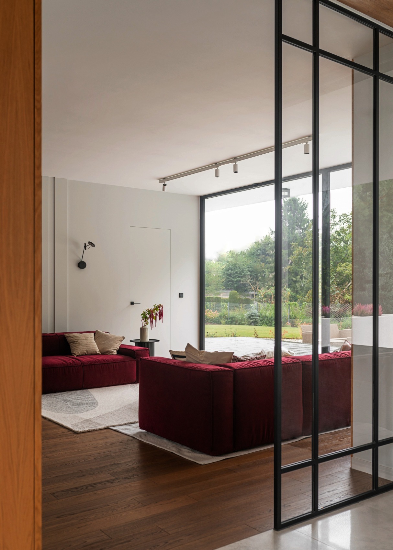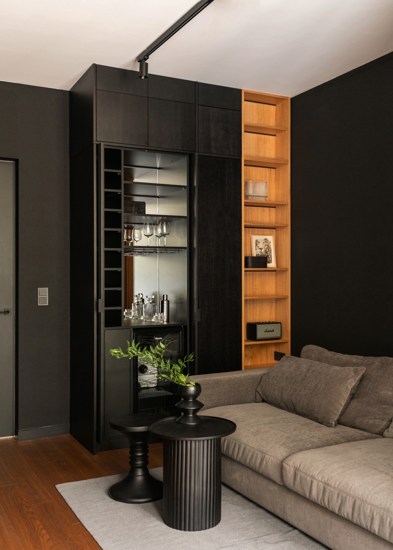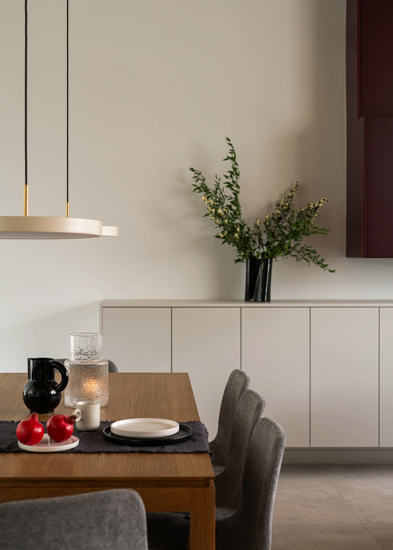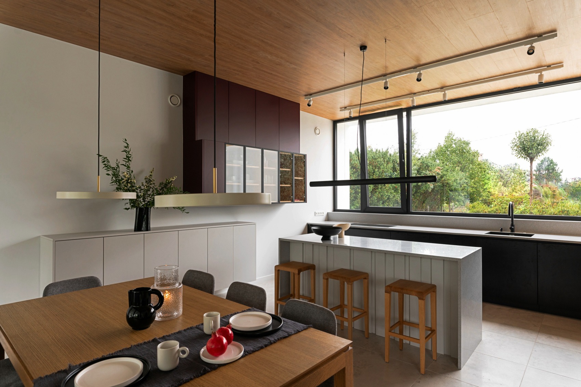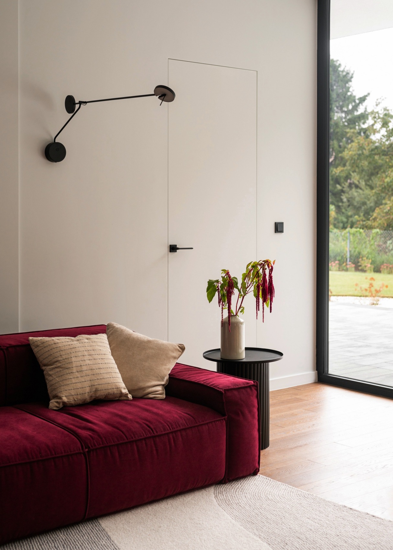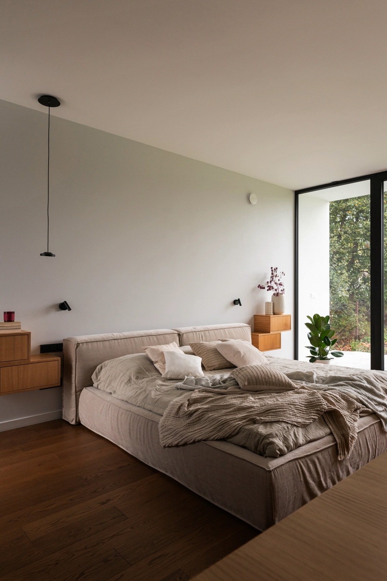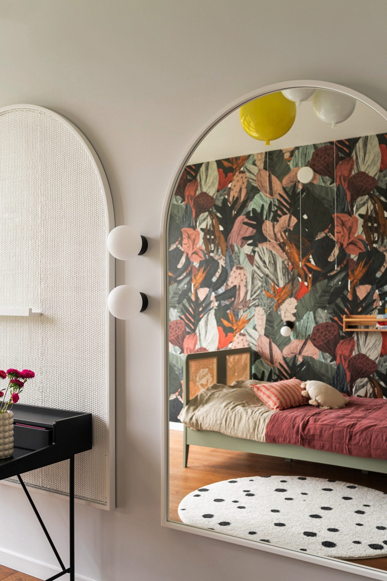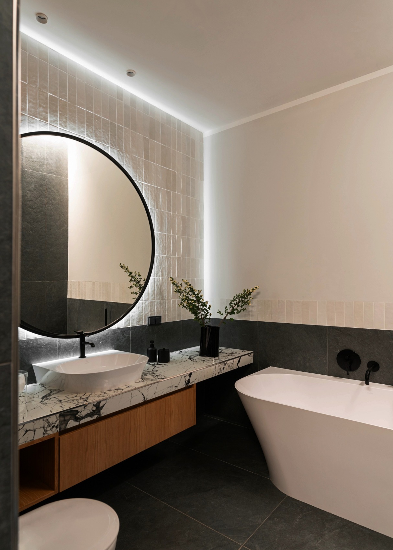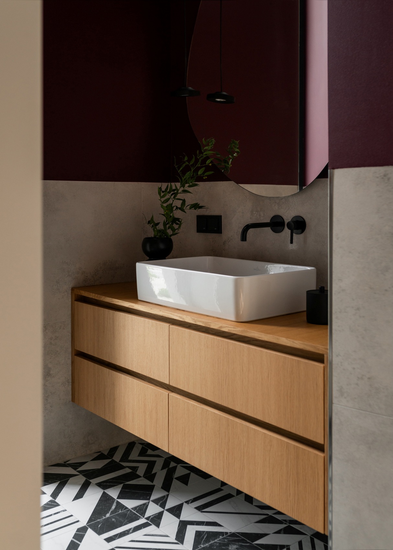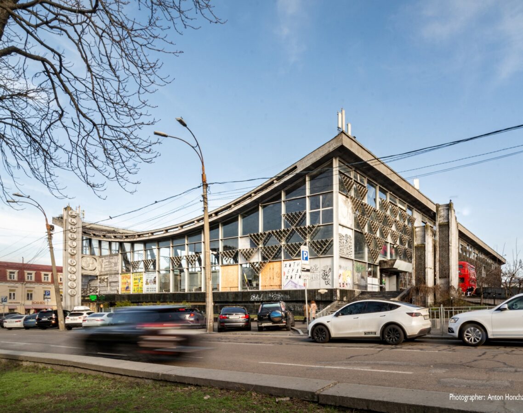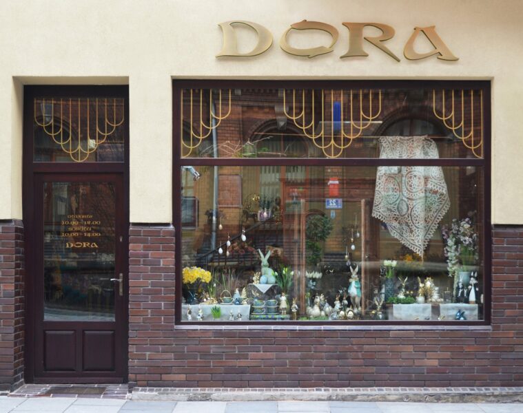It has just over 200 sq m and is located near Warsaw. The modern interior of the house was created by Karina Roman, who runs her own design studio. The designer took advantage of the building’s assets – its modernist form and huge glazing, which determined the final appearance of the interior
The body of the house is divided into two parts, a living area with a kitchen, dining room, large living room, small bathroom and TV room, where the household members spend most of their time. Another is the private area with the master bedroom, children’s bedrooms, bathrooms and a dressing room. The house was designed to meet the investors’ needs and did not require any alterations, so it was possible to start working on the layout right away.
The main idea of the project was to create a space for a family with children that is at the same time very functional, simple, modern, but also with character. The interiors were based on muted colours, lots of warm wood, black and a strong colour in the form of energetic magenta. An important point was to create a simple base with an interesting accent that stands out among the natural colours and materials.
Tiles with a fine texture were used on the floor in the kitchen and in the corridor, which contrasts with the darker wooden floor in the living area. The high kitchen cabinetry, finished in oak veneer, is broken up by black low cabinetry and a light countertop with a satin finish. The ceiling is finished in wood for warmth and also to emphasise the kitchen-dining area. The entire living space flows seamlessly into one another
Two sofas stand in the living room, with the possibility of modifying the arrangement depending on the need for leisure activities. In order to hide the central TV wall and blend the TV into it, black was chosen as the colour of choice, as well as minimalist furnishings, broken only by a wooden bookcase. Delicate vertical decors in the colour of the wall appeared on one wall, so that the views outside the windows were the main decoration of the living room.
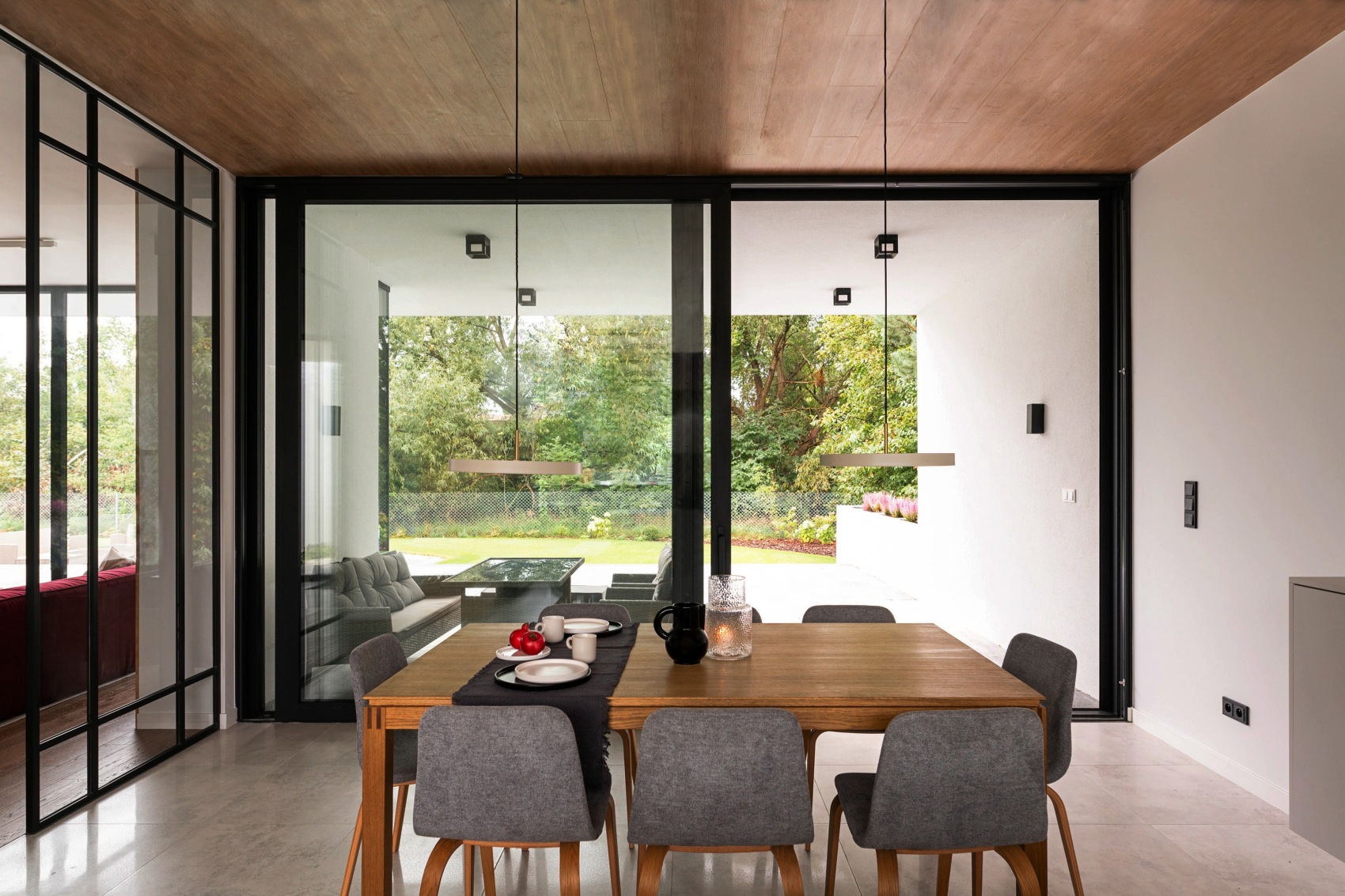
The TV room is a typical man cave with built-ins for spirits and sports trophies. The colour black and wooden elements are repeated here. Magenta appears throughout the house, so there was no shortage of it in the bedroom either. The bedroom is divided into zones, which are defined by the colour on the walls and ceiling.The rest of the room is very soft and calm,” describes the designer.
The children’s rooms were also full of colour and patterned wallpaper, and the ceilings were decorated with decorative balloon-shaped lamps. The created subdued colour base with contrasting black elements and a strong leading colour, as well as good quality materials will give the possibility to change the interior in the future, together with its occupants
Design: Karina Roman, owner of design studio P/art(www.wnetrzapart.pl)
Styling: Lena Czaplińska
Photography: Ład Studio Kasia Ładczuk(www.ladstudio.pl)
Read also: Warsaw | Single-family house | Interiors | Windows | Detail | whiteMAD on Instagram

