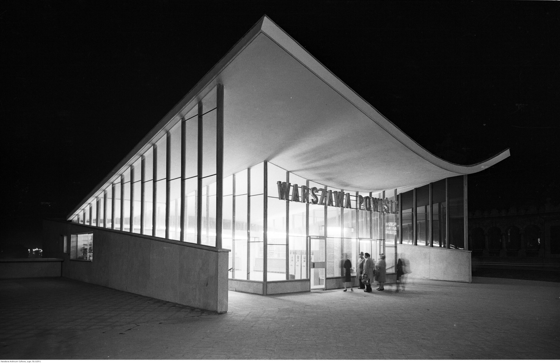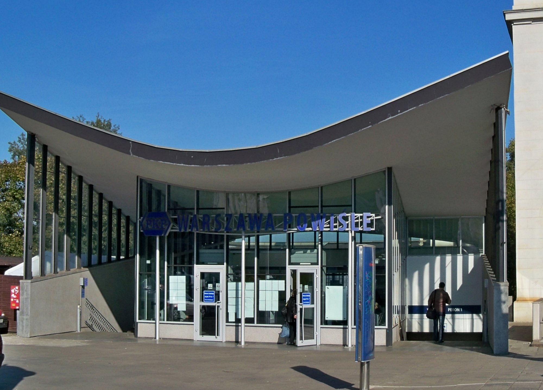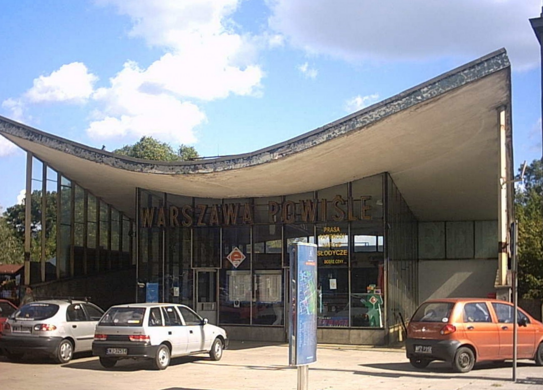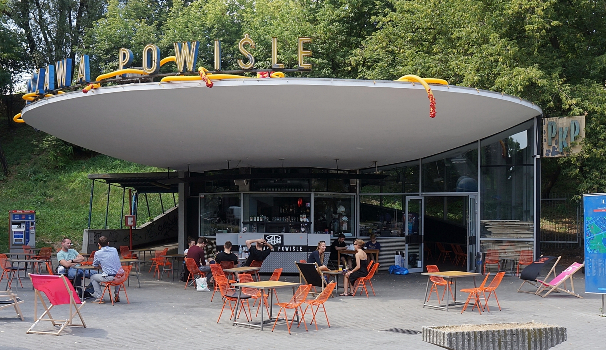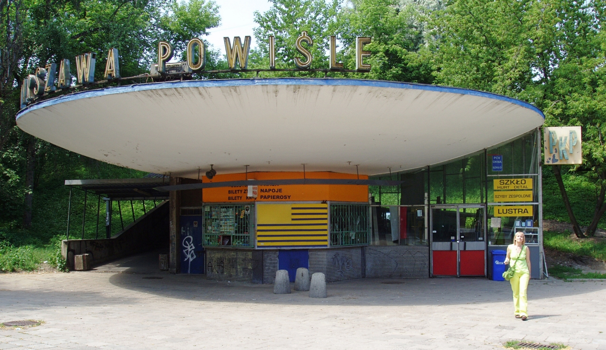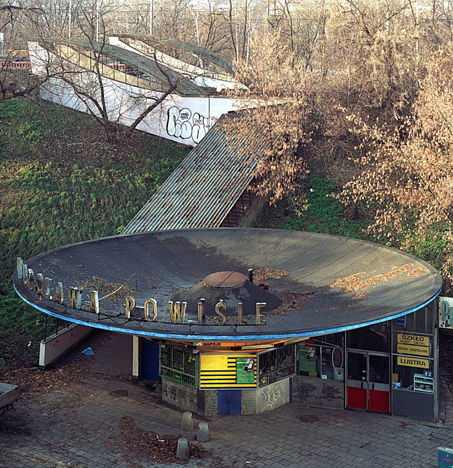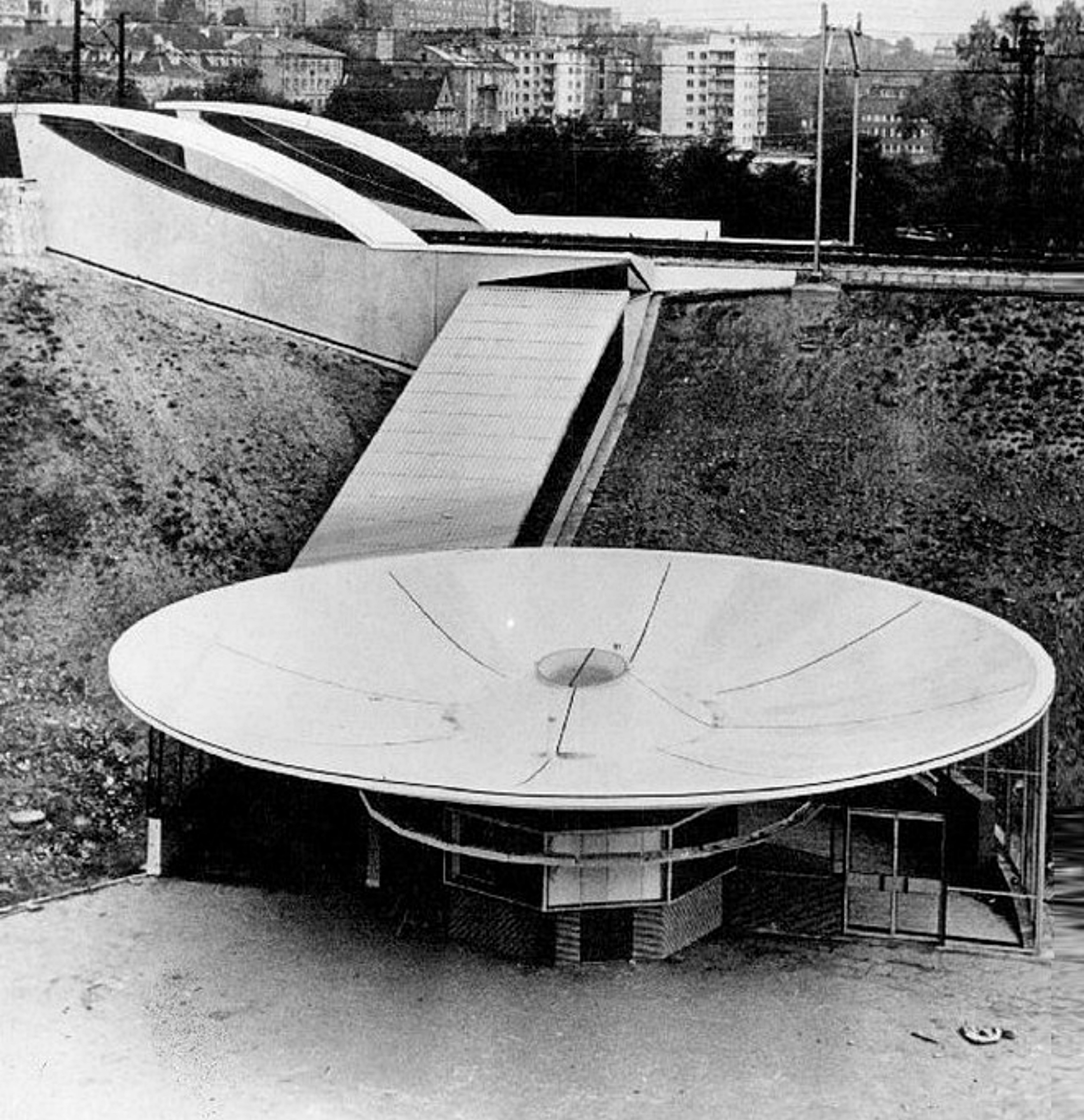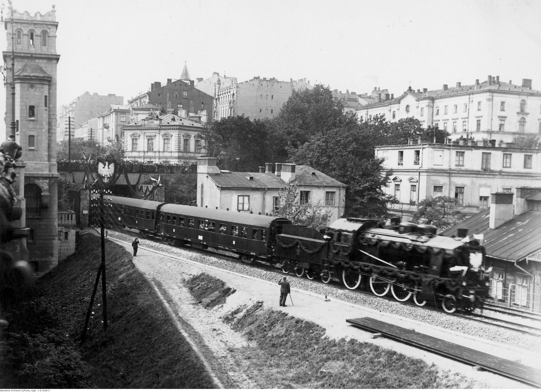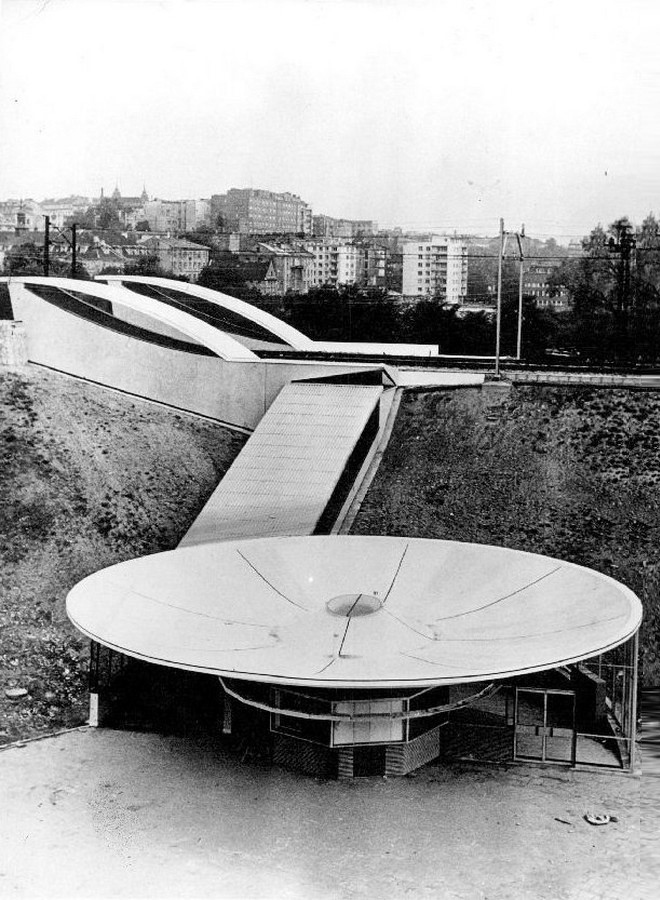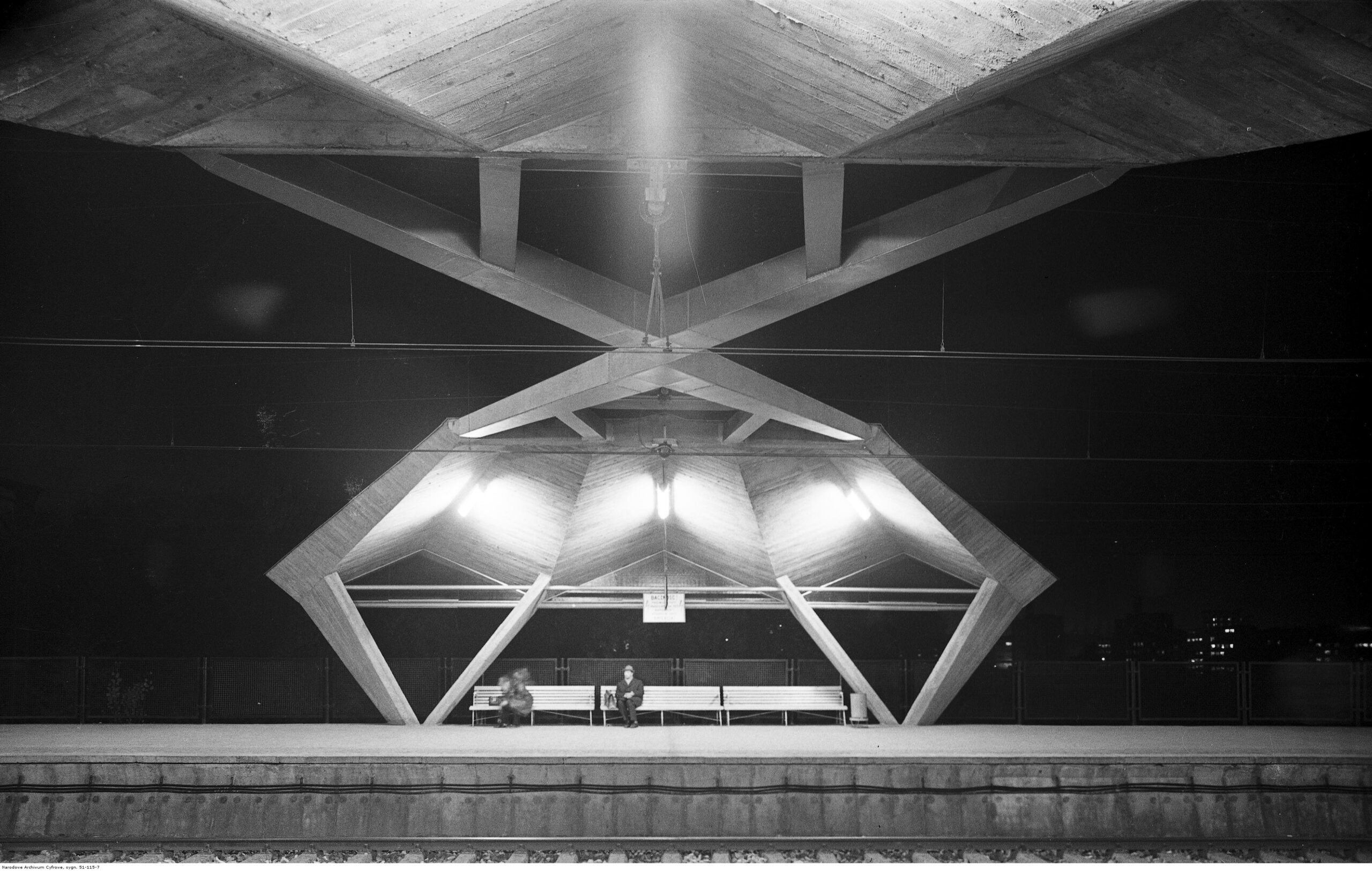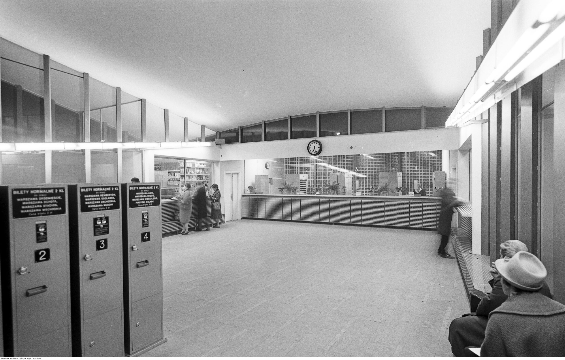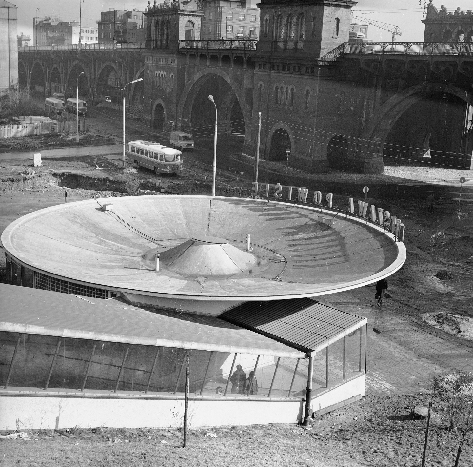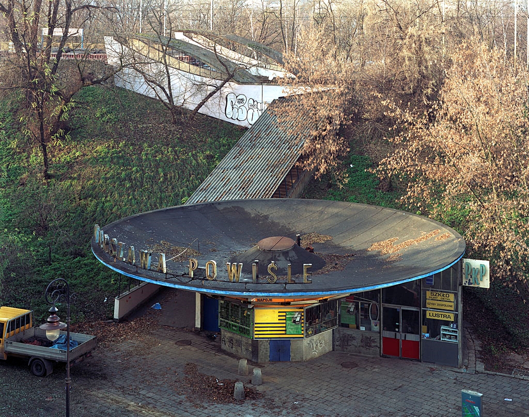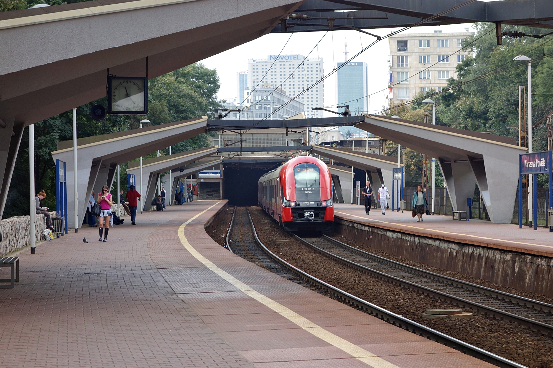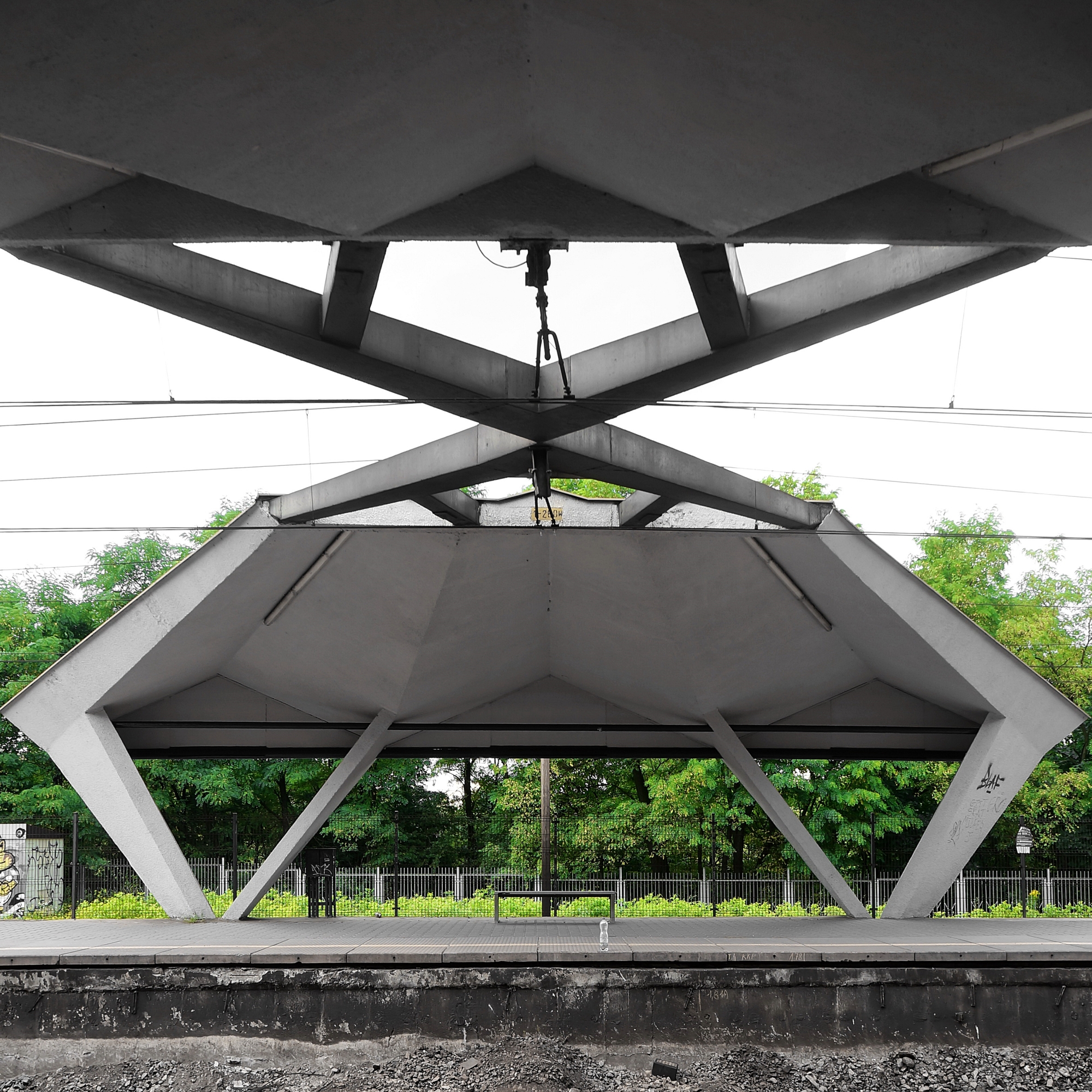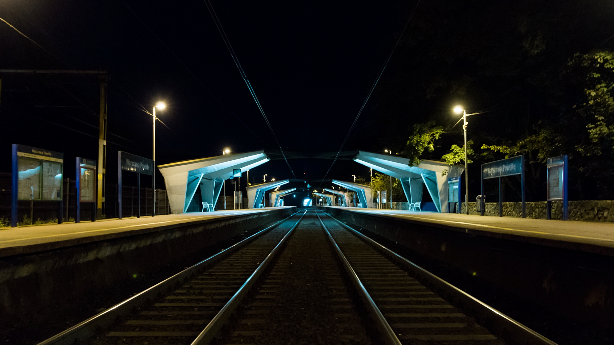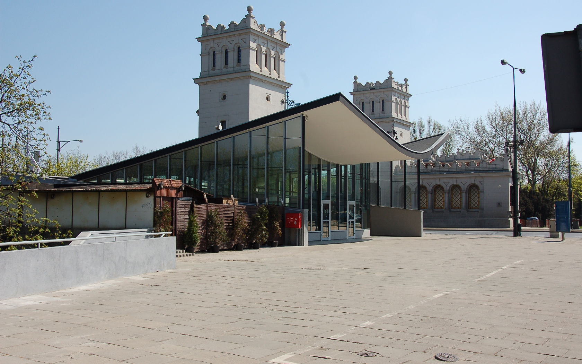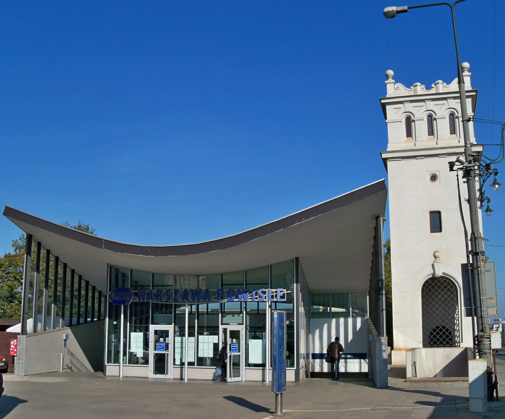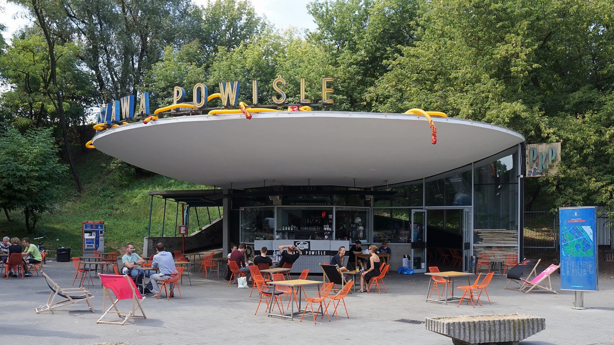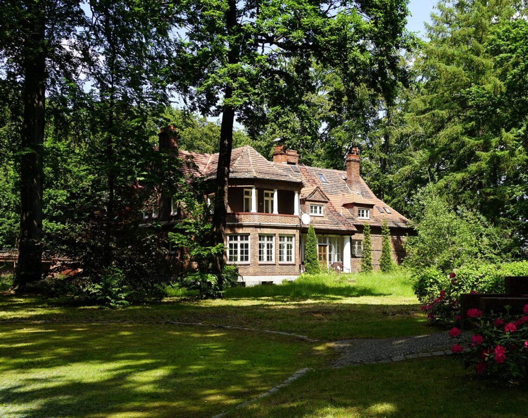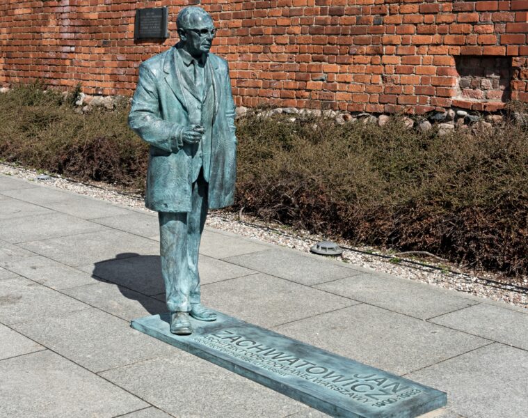The Warszawa Powiśle railway station is one of the most interesting works of modernist post-war architecture in the capital. The building was designed by the creators of the Central Railway Station as one of the stops on Warsaw’s cross-city line. Its avant-garde shapes and solutions immediately gained recognition in the world of architecture. Despite this, almost all the buildings designed by the architect duo Romanowicz and Szymaniak quickly deteriorated and, until recently, were difficult to appreciate under layers of dirt and additions.
The stop was originally planned to be called Warszawa Skarpa, due to its location halfway up the escarpment between the two districts of Powiśle and Śródmieście. It was built in the years 1954-1963 to a design by Arseniusz Romanowicz and Piotr Szymaniak, which envisaged additional use of the platforms for pedestrian traffic between the two districts. During its construction, some of the historic Neo-Renaissance pavilions by the Poniatowski Bridge viaduct were demolished, but this was to some extent compensated for by the high architectural quality of the new building and its unusual shapes.
The lower pavilion of the Warszawa Powiśle railway station, 1963. Source: Museum of Modern Art in Warsaw, photo: Tadeusz Zagoździński
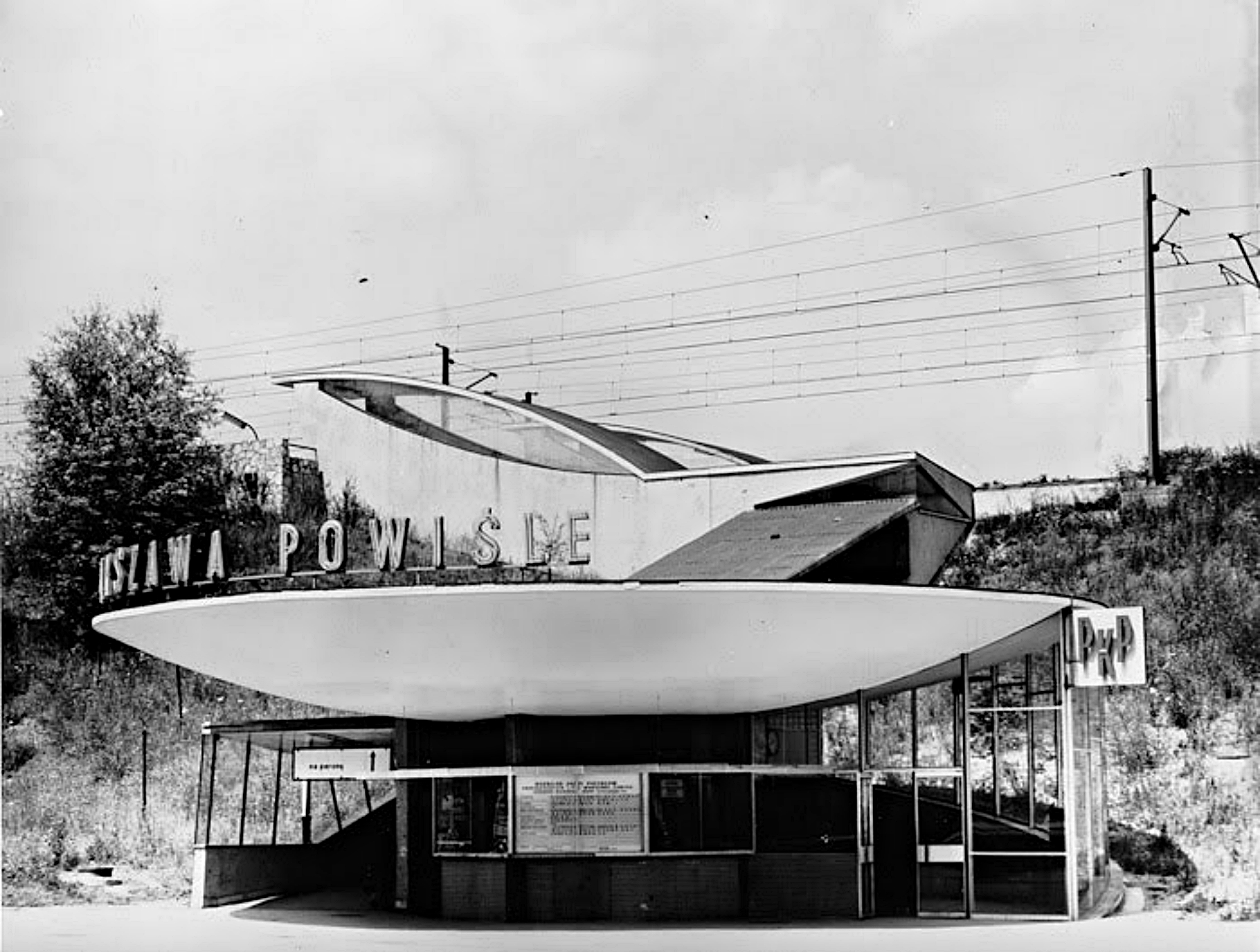
The upper pavilion of Powiśle on the side of Jerozolimskie Avenue was covered by a plane stretched between two arches. This shape allowed for optimal lighting of the interiors with direct daylight and reflected light, it also created a natural gutter from the roof, and the whole building resembled a kite. The form of the roof itself, as well as the station platforms with their distinctive canopy form in the shape of a steel ‘X’ repeating over the railway tracks, were designed as a contrast to the historic Poniatowski viaduct buildings that existed next door. The upper pavilion has been refurbished and continues to serve as a ticket office and waiting area.
Powisle railway station. View from Jerozolimskie Avenue of the upper ticket office pavilion in 2004 and 2010. Photo Mirosław Szewczyk/Tu było, tu stało i Panek, CC BY 3.0, via Wikimedia Commons
The lower pavilion was covered by an inverted canopy in the shape of a section of a sphere, making the structure resemble a spaceship to some. The form of the roof was intended to refer to the arches of the bridge. The pavilion was refurbished a few years ago and adapted into the fashionable Warsaw Powisle clubhouse.
The former lower ticket office pavilion in 2007 and today. Photo: Jerzy Kociatkiewicz/Flickr, Licence: CC-BY-SA 2.0 and Cyrkiel-network, CC0, via Wikimedia Commons
The hyperbolic paraboloid on which the construction of the Powisle railway station is based refers to the “pure construction” trend of the project’s authors. Werner Huber, Swiss architect and architecture critic, described the railway stations and stops designed in Warsaw by Romanowicz and Szymianiak in the style of modernism as “pearls on rails”.
Warsaw Powiśle in 1963 and 2007. Photo: Museum of Warsaw and Błażej Pindor, CC BY-SA 3.0, via Wikimedia Commons
In 2021, PKP PLK has signed a contract for the design of two new stops to replace the Warsaw Powisle. One will be built at the de Gaulle roundabout and the other between Solec Street and Wybrzeze Kościuszkowskie. The infrastructure of the modernist stop is to be preserved and will be used for pedestrian transport.
Source: ekartkazwarszawy.pl, tubylotustalo.pl
Read also: Modernism | Warsaw | Architecture in Poland | Railways | Curiosities | whiteMAD on Instagram

