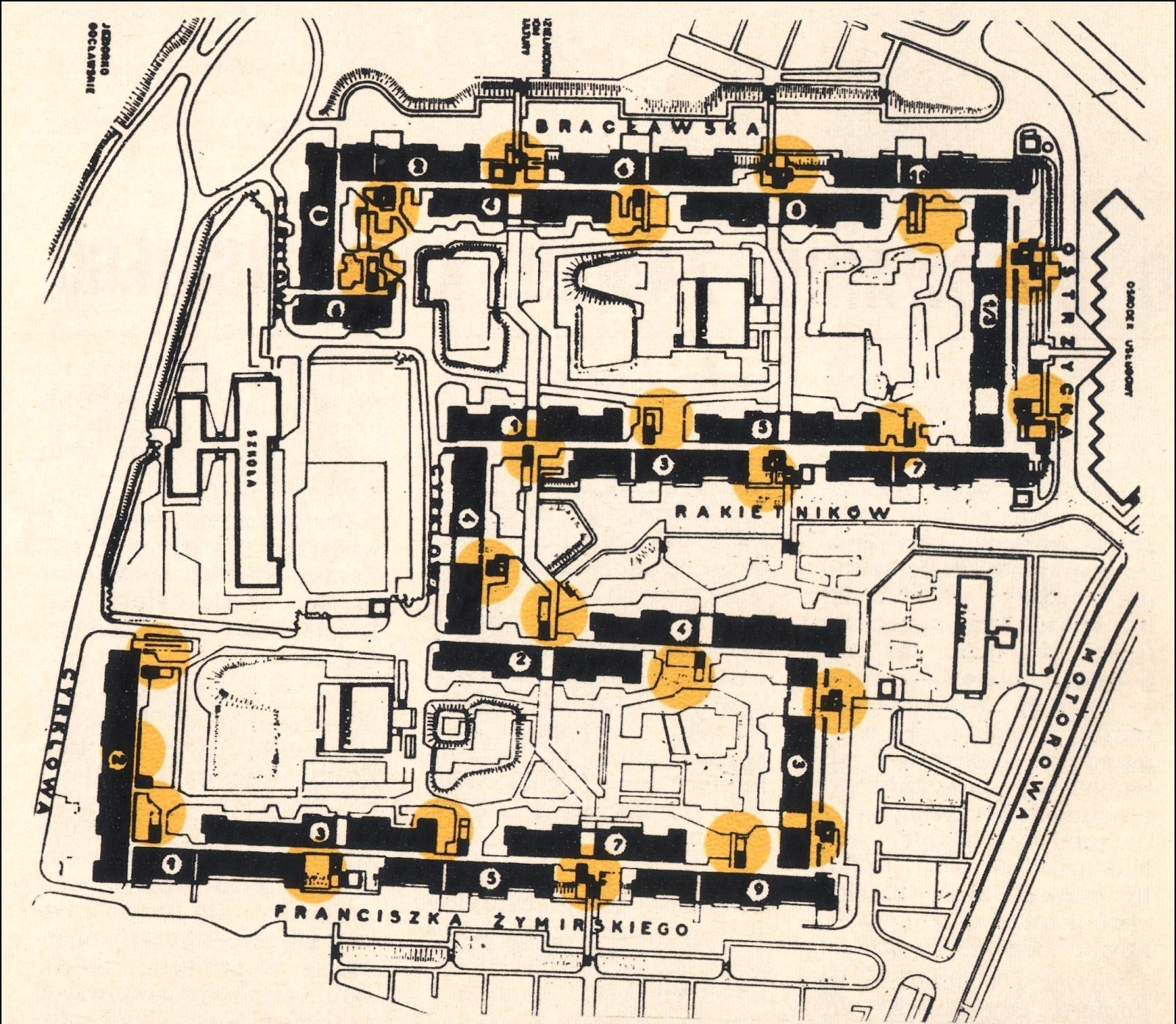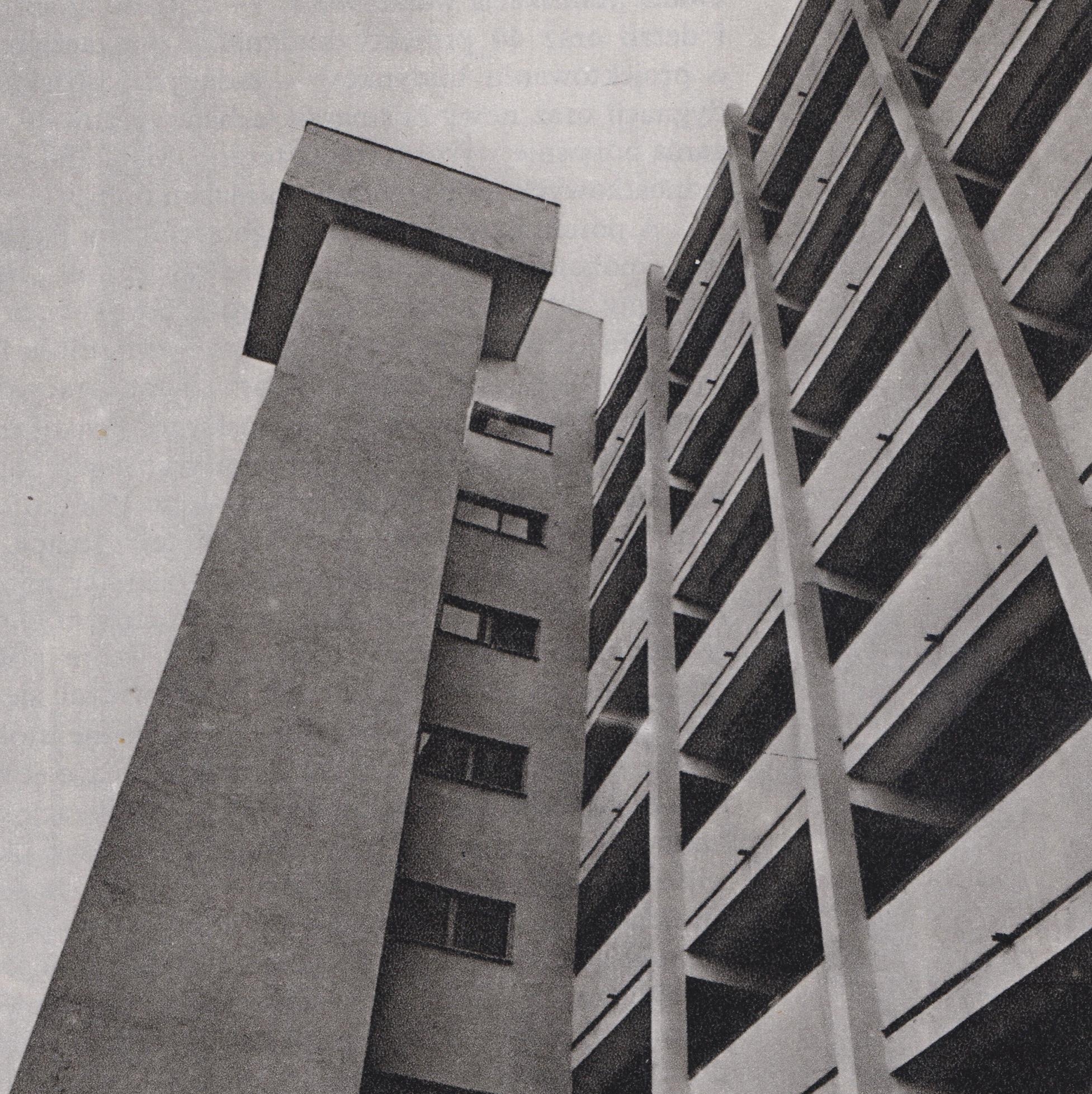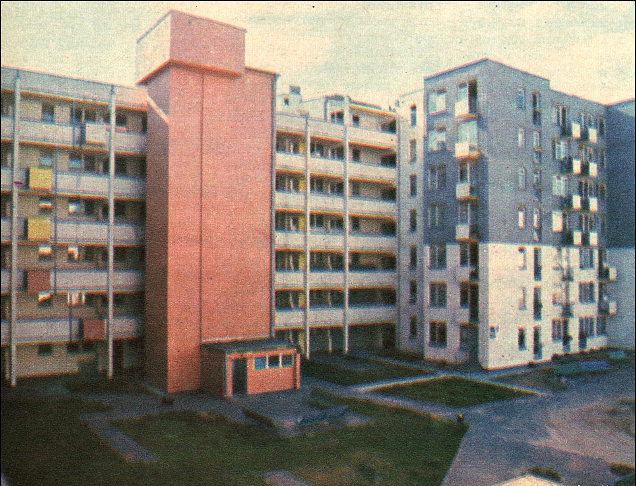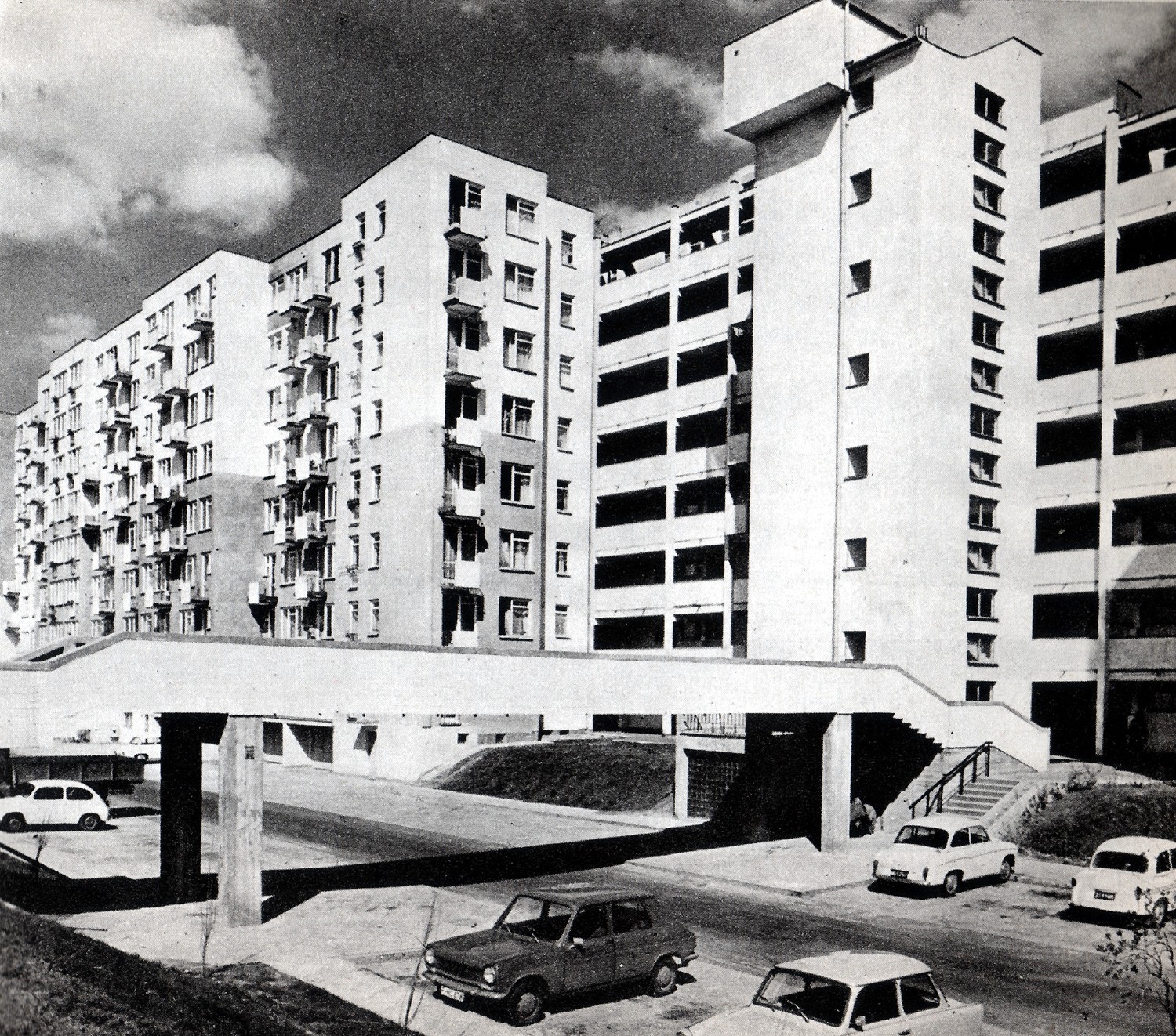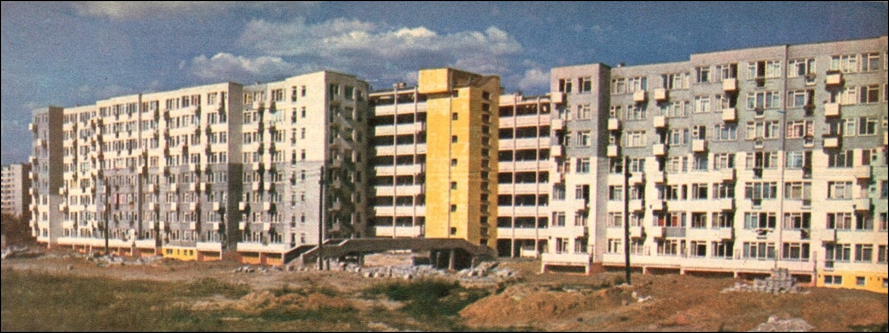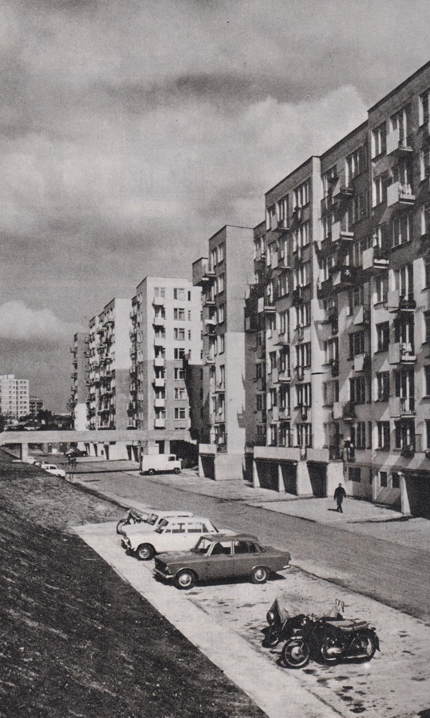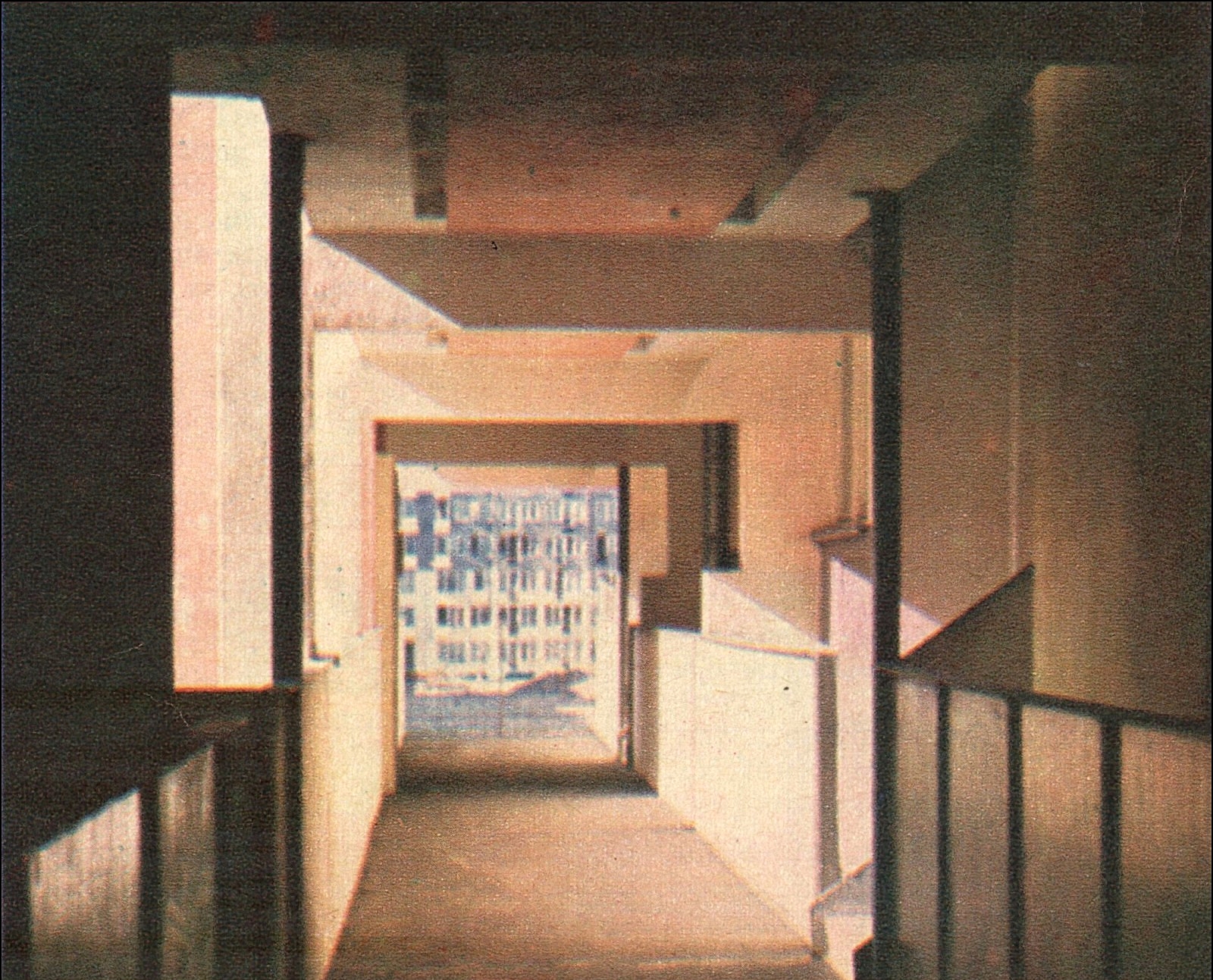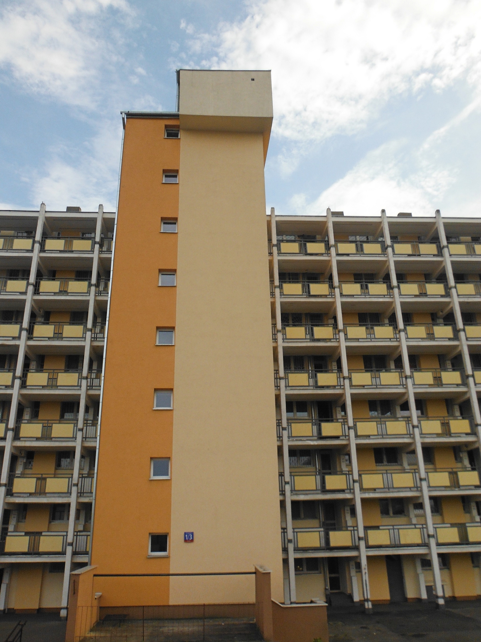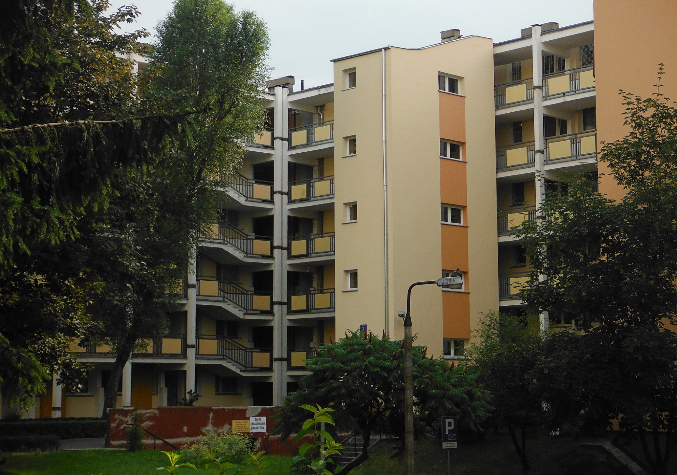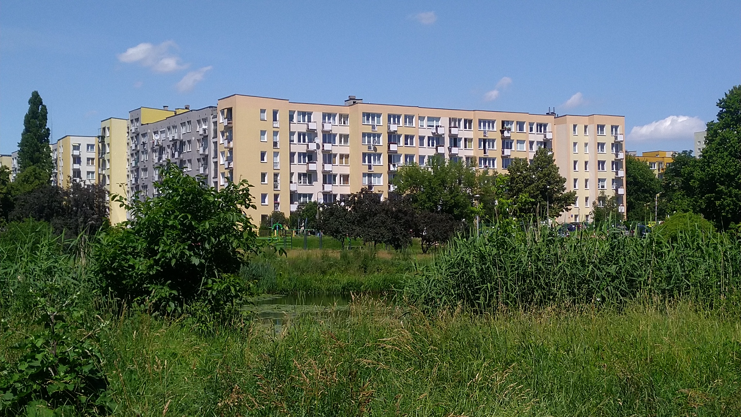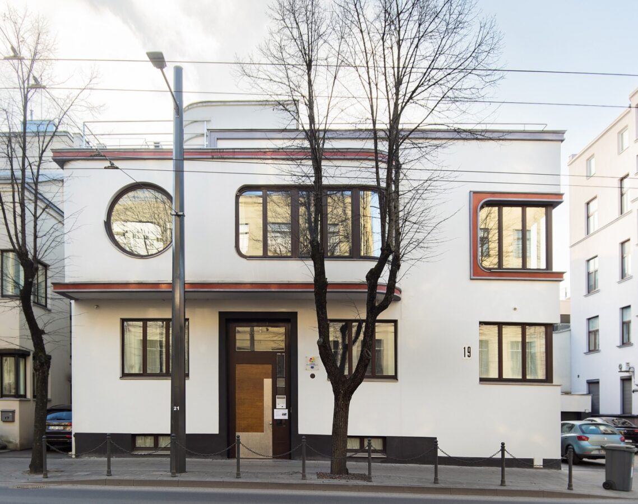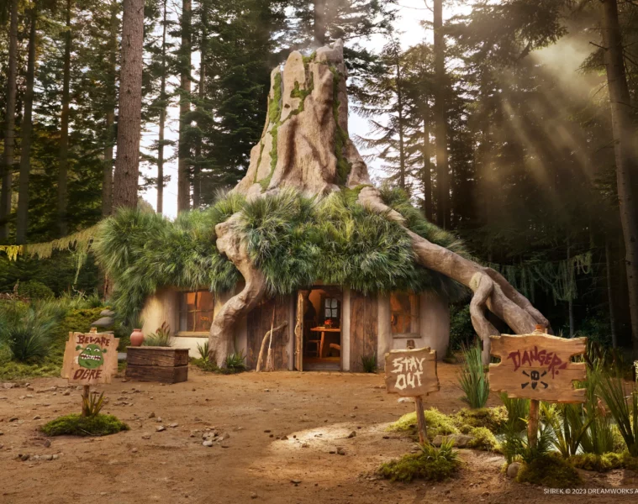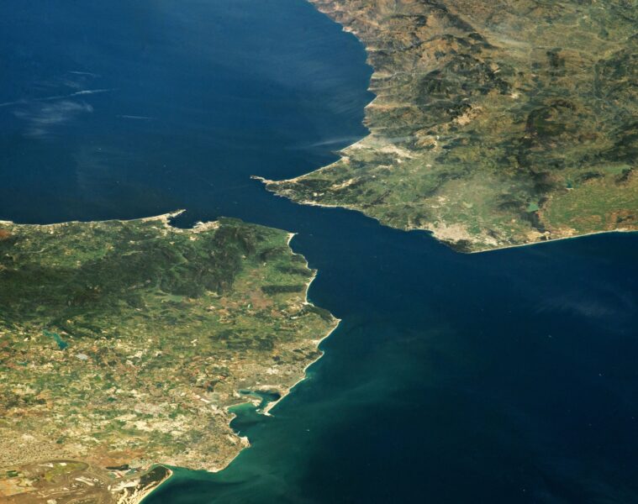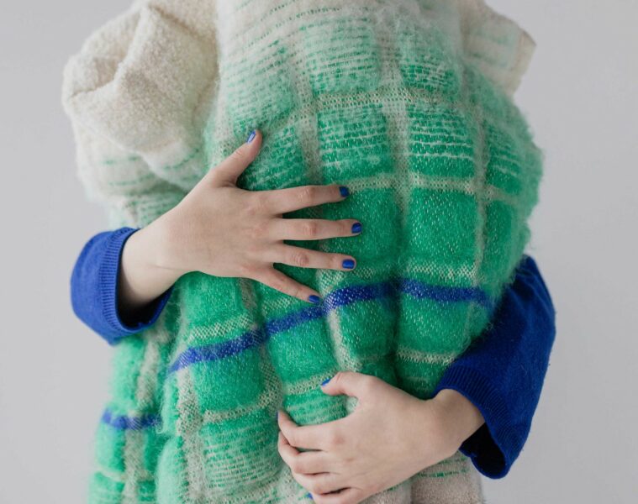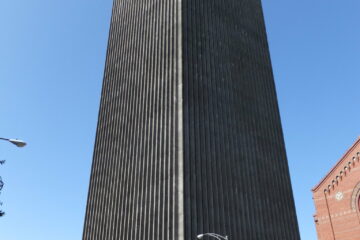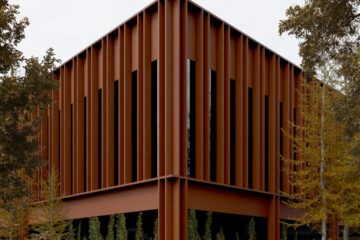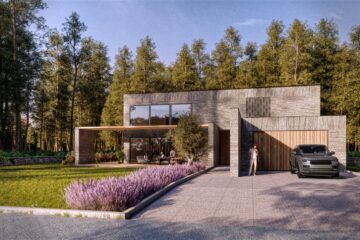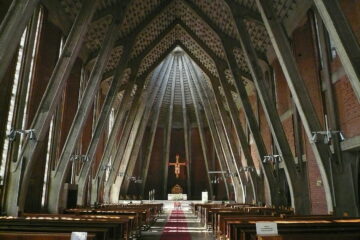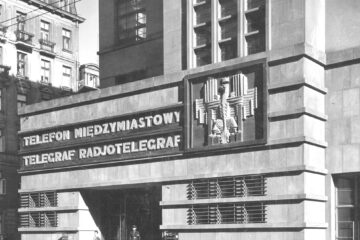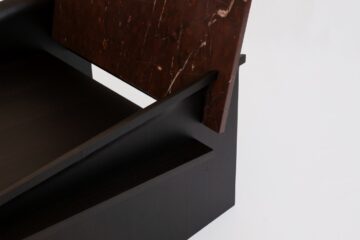The modernist Przyczółek Grochowski housing estate, also known as ‘Pekin’, was built at the junction of Saska Kępa, Grochów and Gocław in the late 1960s and early 1970s. It is made up of a single block of flats that has been broken several times and is 1.5 km long, which makes it one of the longest buildings in Poland. It was designed by a married couple, the Hansens, and was based on the theory of the so-called Linear Continuous System created by them. Characteristic of the building are external galleries instead of staircases (each flat has an exit to the outside). This solution was intended to integrate the residents. The unusual design gained great popularity.
Przyczółek Grochowski is also known as Osiedle Hansenów – after the name of the architects. It is located in the quarter of Ostrzycka, Motorowa, Żymirskiego, Kwarciana and Bracławska streets. The colossus is divided into 23 buildings with their own addresses. The estate has 1,800 flats with a total area of 85,000 sqm. It has been developed with the aim of providing an ideal place to live for 7,000 people.
Mock-up of the Przyczółek Gocławski housing estate – photo taken from Stolica weekly, no. 17 (1272) 23.04.1972
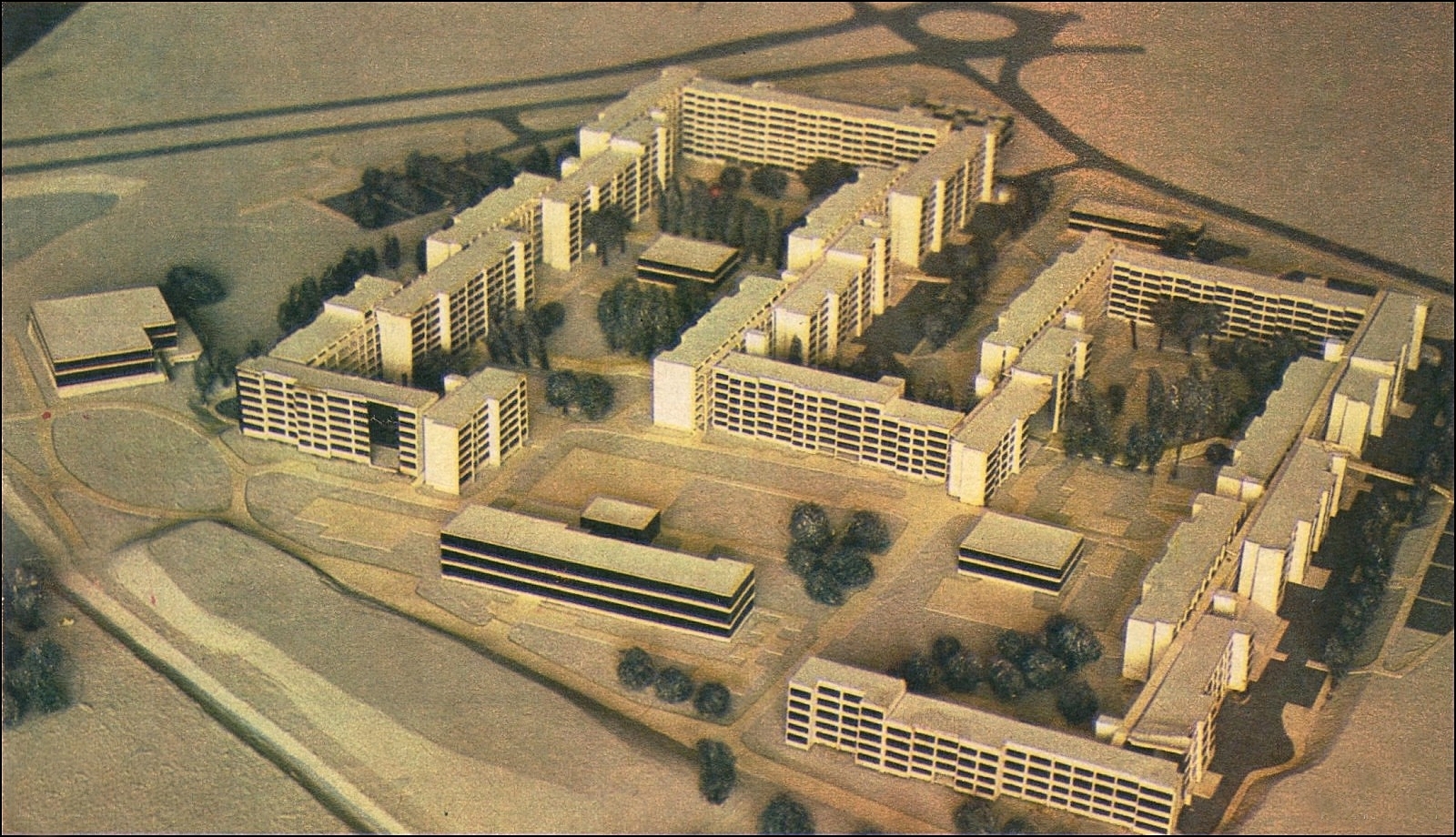
The Hansens prepared the design of the housing estate in 1963, and its construction started five years later and was completed in 1974. Marek Konieczny and Józef Staniszewski were responsible for the structural design of the buildings. In the concept of its creators, Przyczółek Grochowski was to be an ideal housing estate, offering easy access to flats, excellent internal communication and separation of car and pedestrian traffic. The result of the work was one long block on a plan similar to the letter ‘M’, which surrounds three semi-open courtyards. The block has between four and seven floors. Each floor has publicly accessible covered circulation galleries, which, among other things, allowed the use of another staircase when the lifts failed. Because the building had a continuous structure, access to them was theoretically available to every resident. The flats are accessed directly from the gallery. It is also worth mentioning that the residential units themselves have an elongated shape. According to Hansen’s plans, Przyczółek Grochowski was to be a ‘continuous, semi-open social space-time with a closed, intimate living space’. The architect developed the utopian idea of Open Form. Its premise is to open up architecture to be co-created with its users, which is the opposite of Closed Form – defined as buildings designed in such a way that they do not allow residents to use their creativity and are therefore uncomfortable to live in.
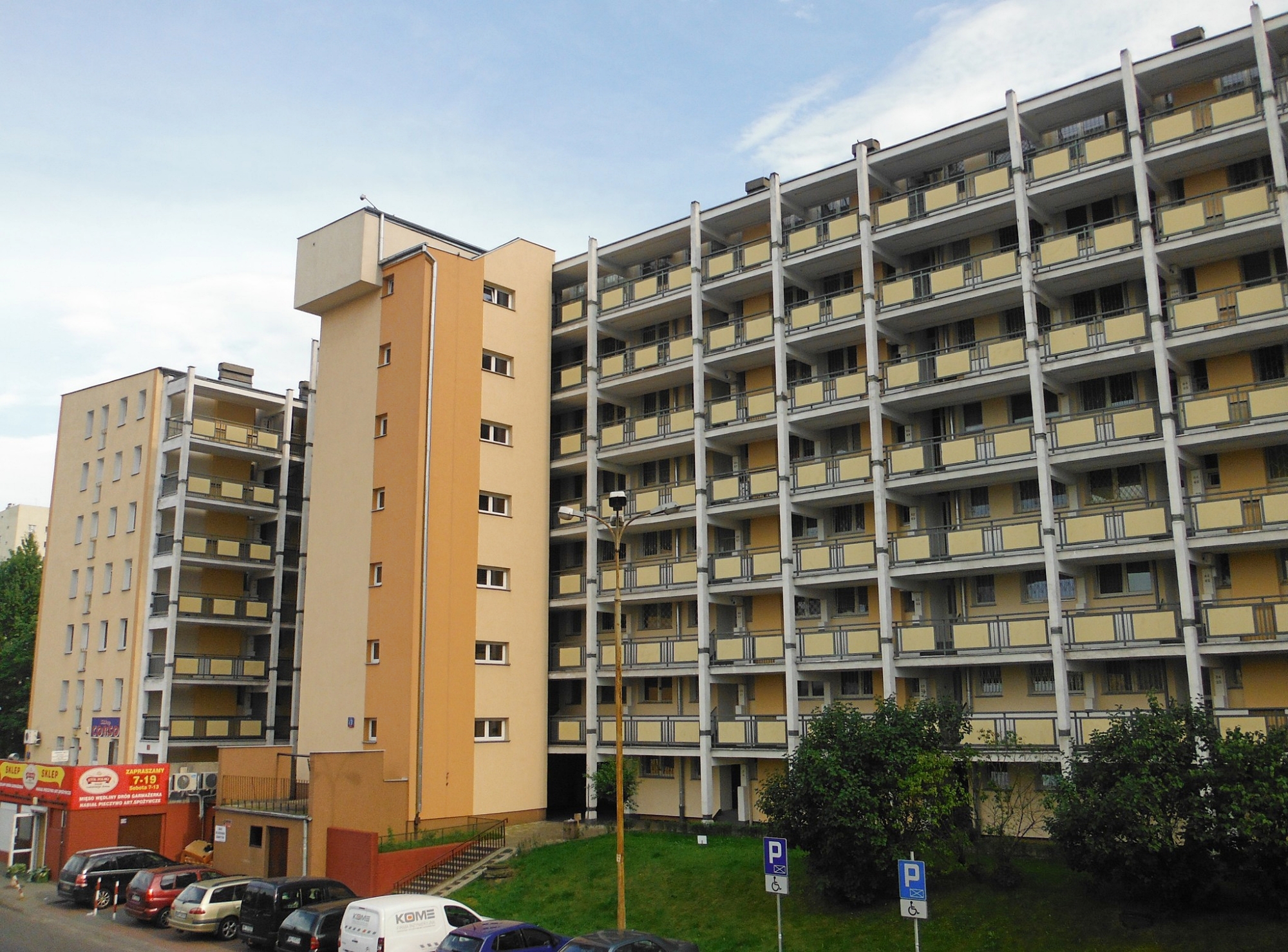
The separation of vehicular and pedestrian traffic was achieved through the use of footbridges over the estate streets. Graphic signs were used to make it easier to identify the different parts of the buildings, but unfortunately there is no trace of them today. The flats are entered not from stairwells, but directly from the galleries. In the original design, these were supposed to be 3 metres wide, but ended up being 2 metres. In addition, they were to be set back slightly from the blocks, which would prevent people from looking into the windows. It was also intended to use sound-absorbing materials to improve the comfort of the residents. In the end, concrete was used, which only amplifies the noise.
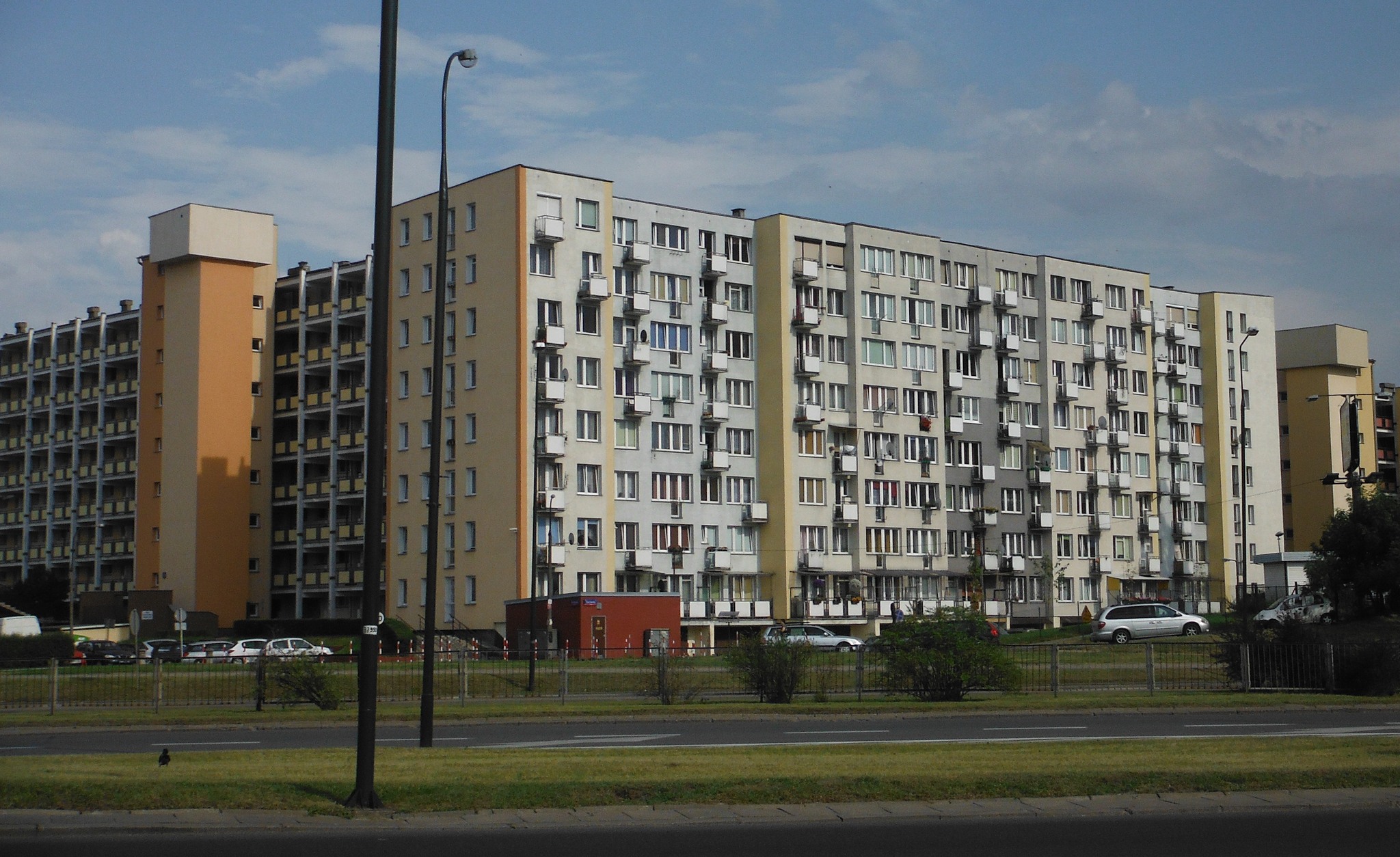
Unfortunately, Przyczółek Grochowski did not necessarily fit in with the original intentions of its designers. The residents did not feel comfortable with the windows facing the galleries, as a result of which they covered up the window openings with thick curtains or luxurizers, put up bars or even bricked them up. However, such solutions adversely affect the level of sunlight in the flat. The problem of dark flats also occurs because the buildings overlap, and the covered galleries there create dark tunnels. When it snows, residents have to watch out for slippery surfaces on the galleries, and when it rains, the gutters inside the concrete corridors cause a lot of noise. The thin walls and the architectural layout used also generate noise, which is also a nuisance to most residents. The concrete communication galleries, stretching hundreds of metres, also do not create a sense of comfort. As a result, an inherently friendly space has turned into an unfriendly and disintegrated one.
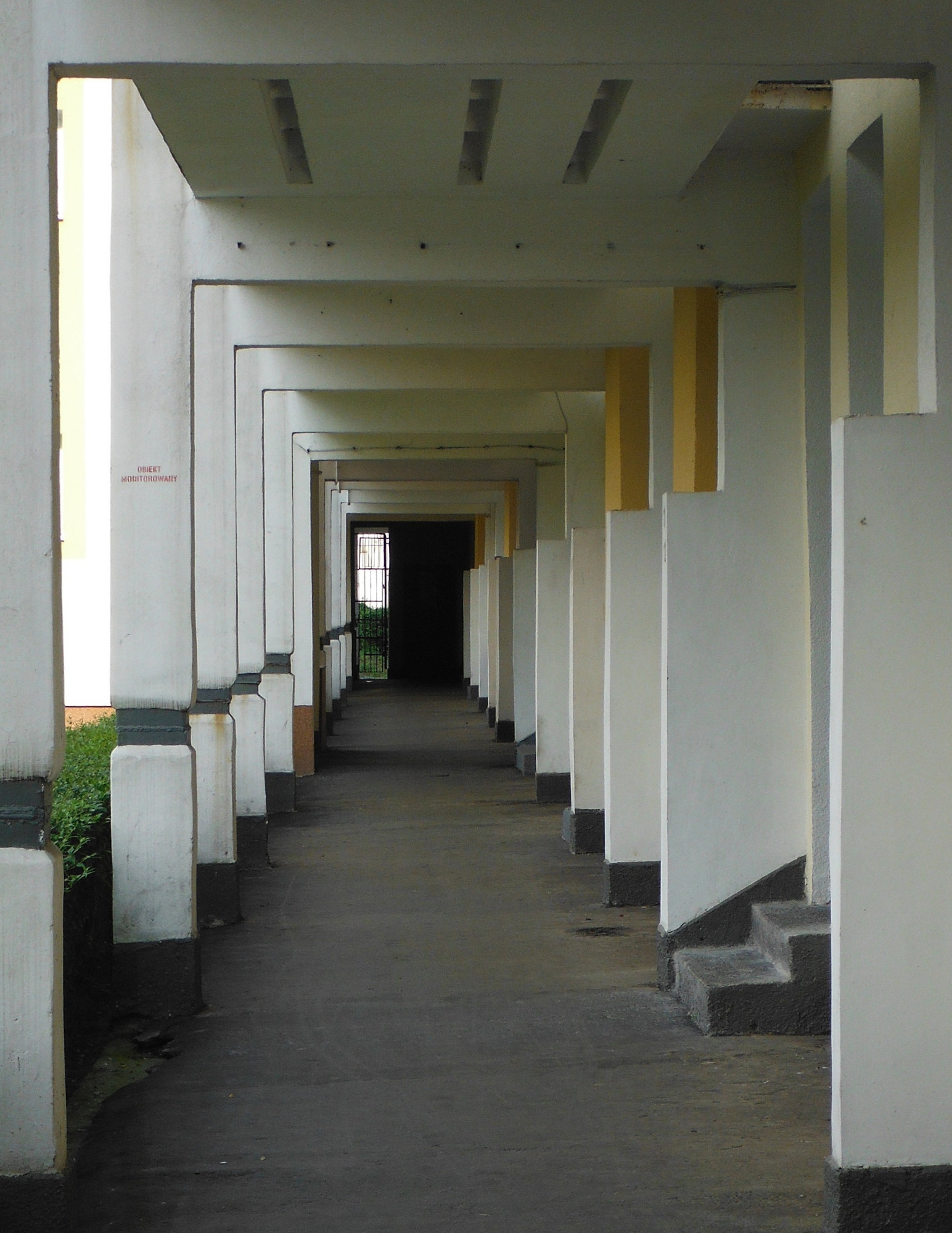
Living in Przyczółek Grochowski also has its advantages. Among the advantages are the separation of vehicular and pedestrian traffic and the restriction of vehicle access, so that residents do not have to worry about the noise of rubbish trucks, for example. There is also a lot of talk about safety on the estate. Residents also cite the proximity of the lake and the large amount of greenery as a plus.
The Hansen estate has stirred up emotions right from the start. The project was published in both national and international architectural magazines. Experts were curious about the avant-garde structure of this idea. It is now regarded as one of the most interesting architectural experiments of the communist era.
Source: krn.pl, iwaw.pl, topo-grafie.uw.edu.pl
Read also: Architecture in Poland | Office buildings | Interesting facts | History | Modernism | Warsaw


