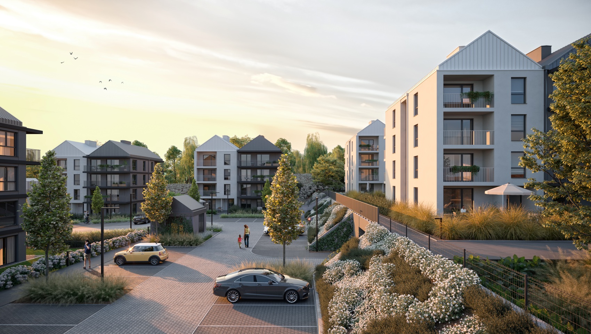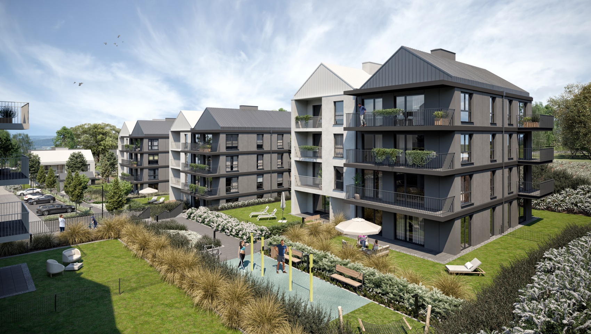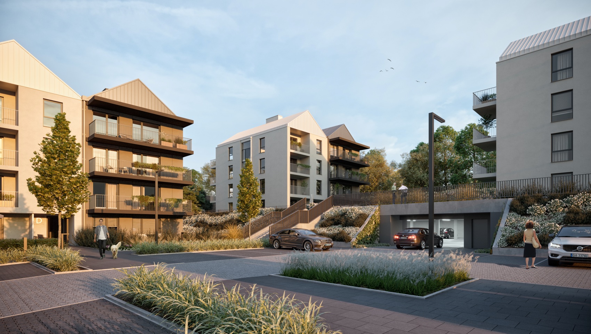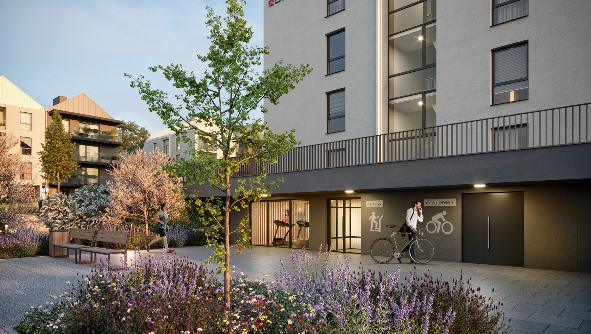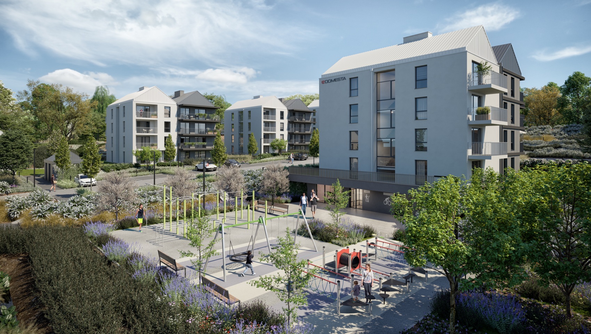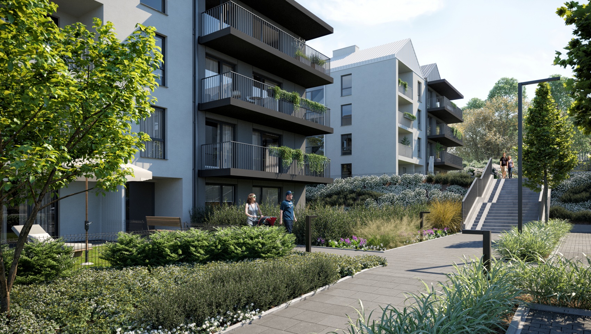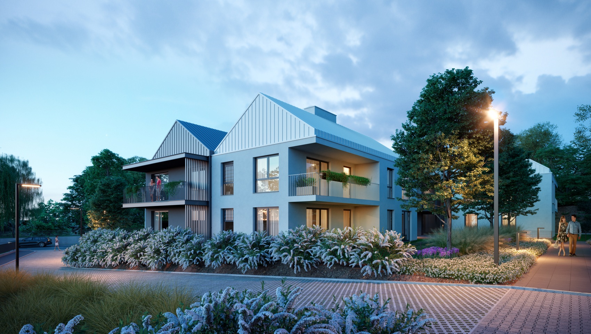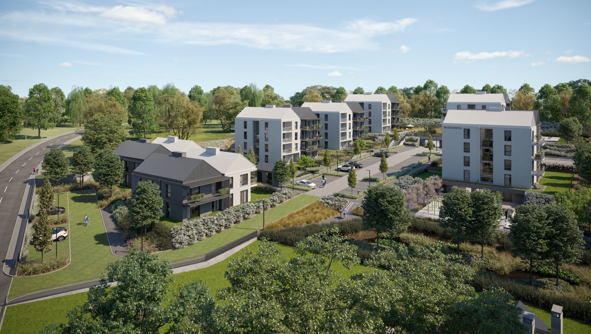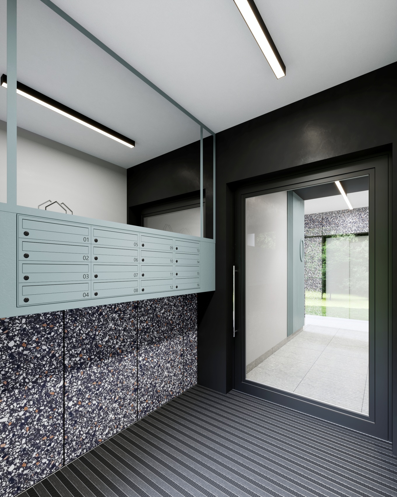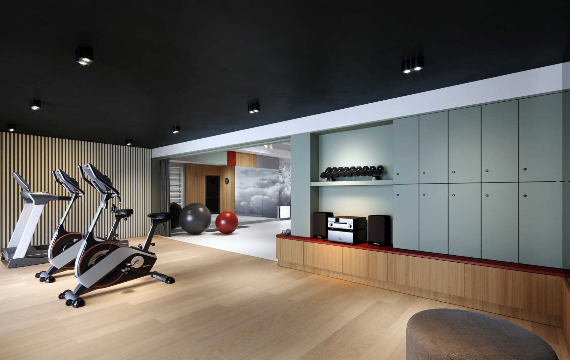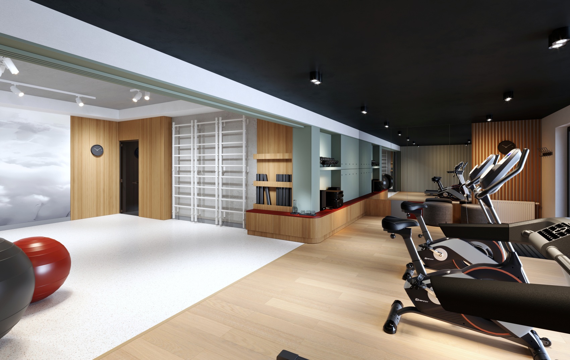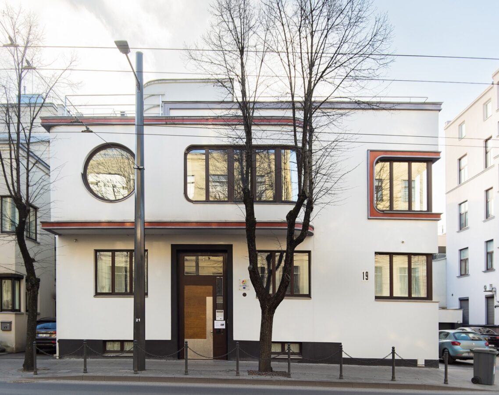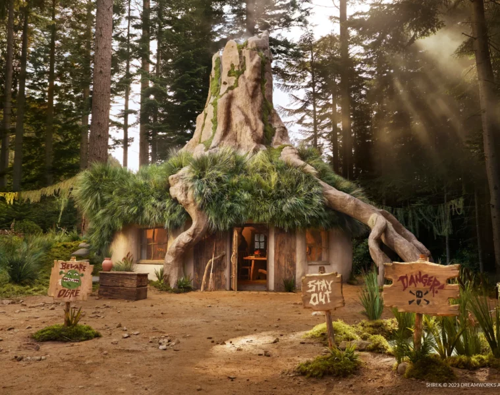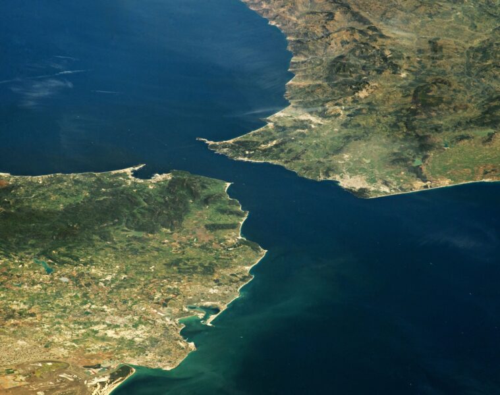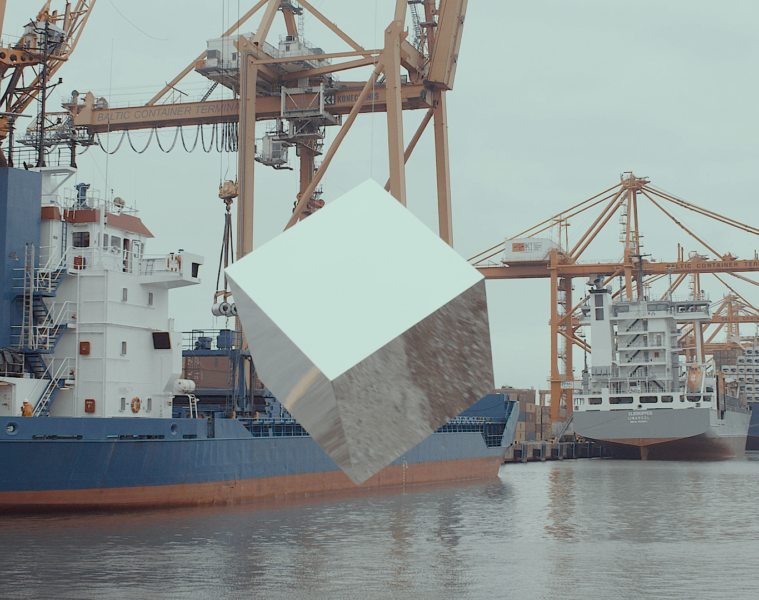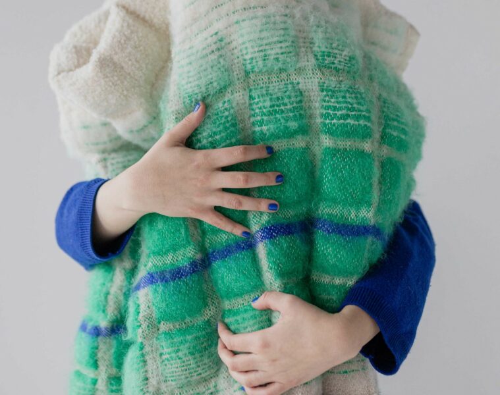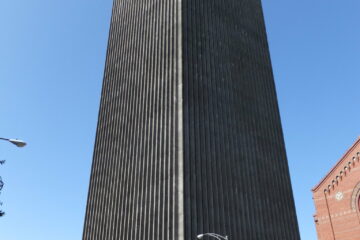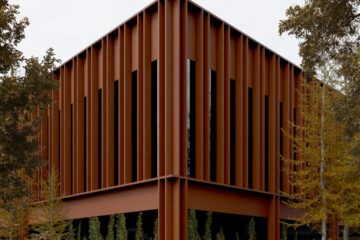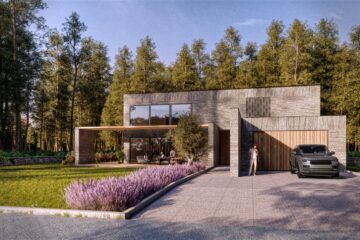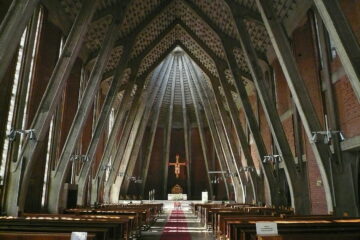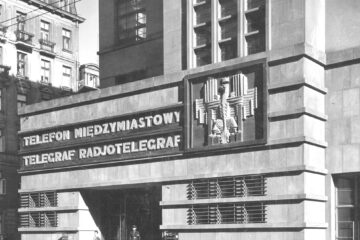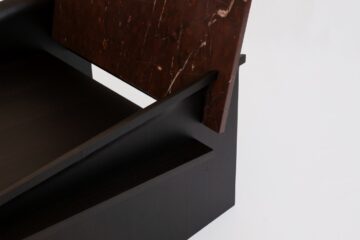Polana Kampinoska is yet another housing estate to be developed in Gdańsk by Domesta. Soon, the developer will launch the Nowe Południe housing estate located at Starogardzka Street (we wrote about it HERE). This time, too, the project was entrusted to an experienced architectural studio, thanks to which it was possible to design an intimate estate with green zones for rest and recreation
The Polana Kampinoska estate was designed by architects from the MS 15 studio. It is a small complex of several residential buildings, whose characteristic element is the gabled roofs
Only 7 buildings will be constructed within this secluded estate, with a total of 87 flats. The first stage of sales will include three-room flats with areas ranging from 54.60 to 59.20 square metres, two-room flats with areas ranging from 42.54 to 43.50 square metres, and just three studio flats with areas ranging from 27.75 to 27.88 square metres. – says Marta Apanowicz, sales and marketing director
Easy access
In addition to its intimate intimacy and seclusion, the estate will be characterised by its good location. Polana Kampinoska is located close to Świętokrzyska Street, which provides access to the centre of Gdańsk. The first stage of Nowa Świętokrzyska Street, which will lead to Kampinoska Street, will be constructed near the Łostowice-Świętokrzyska bus and tram terminus. This will involve the construction of a two-lane roadway with pavements, lighting and a cycle path. In the near future, better communication will also be ensured by the Pomeranian Metropolitan Railway (PKM), whose stop will be located near the investment
Greenery at hand
The estate will be built on an irregularly shaped plot of various heights. This is an asset, as it will allow for a more interesting arrangement of greenery and the creation of places encouraging spending time in nature
The surrounding green areas located around the Augustowska Reservoir abound in various recreational zones – a multifunctional field, an extensive and well-equipped playground, a path for skaters, fishing stands, an open-air gym and a dog run. There’s something for everyone in this area,” says Paulina Hirsz, arrangement and marketing specialist
The neighbourhood will be changing in the future. Residents will be able to enjoy eating and drinking establishments and educational facilities – a new Maritime Primary School No. 2 will open in September 2023 in the immediate vicinity of the estate. But it doesn’t stop there!
There will be playgrounds in the Kampinos Glade area, but also an outdoor gym. Residents will also be able to use a private indoor fitness room combined with a gym. It will be equipped with the equipment necessary to implement training plans,” says Paweł Zabolewicz, head of the sales department
In addition, residents of the Polana Kampinoska housing estate will be able to use a bicycle workshop, where they will be able to service their unicycles. This is quite an improvement, especially as there are many cycle routes close to the estate
The power of detail
Throughout the project, it is worth noting the details. They are clearly visible in the communal spaces – the staircases look fresh, modern and elegant. A similar aesthetic is repeated in the gym, which can be seen in the visualisations
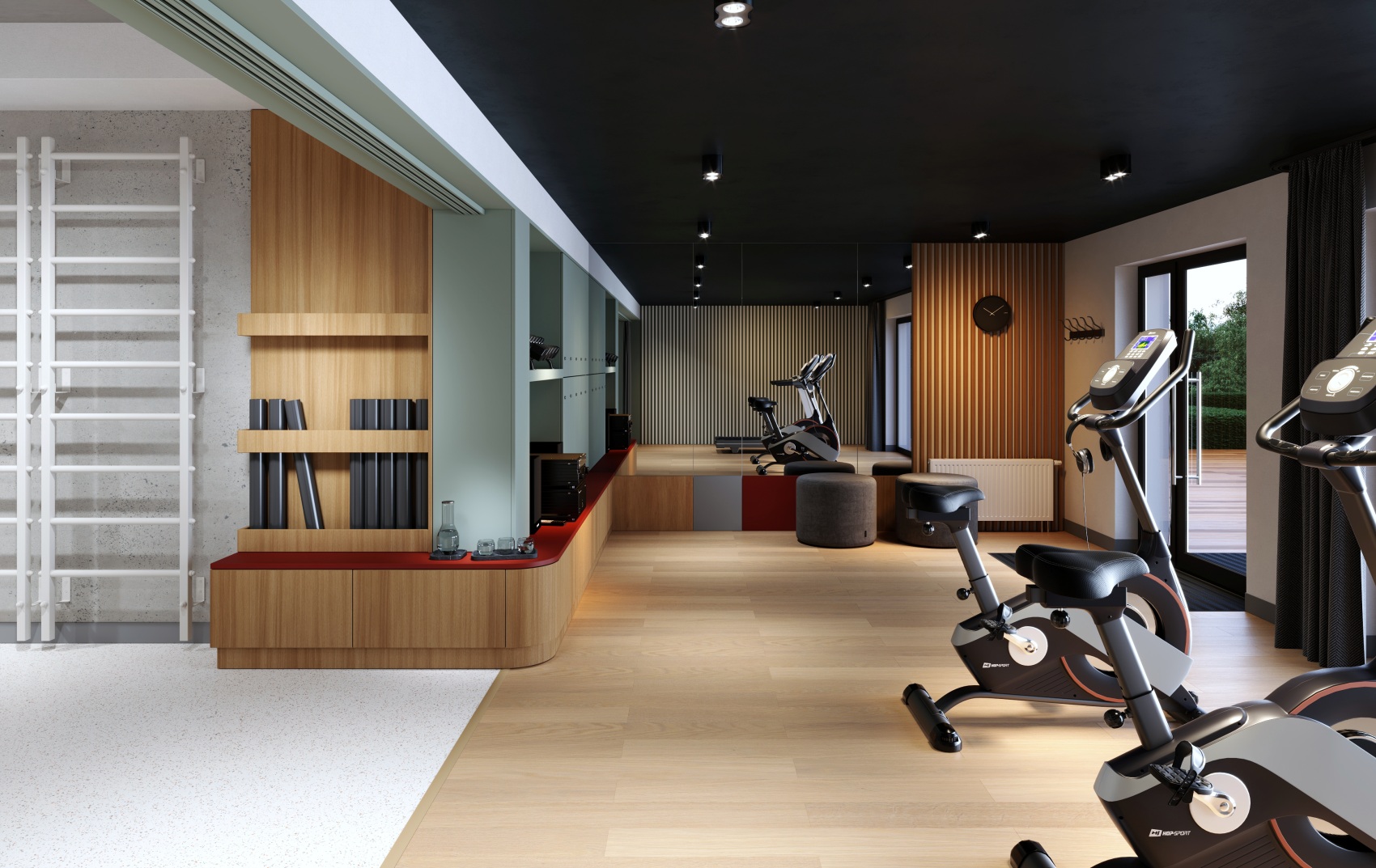
Our customers praise the high standard of finish of our flats. Again, the flats we are handing over will be plastered and painted white. I know from experience that this makes it easier for the owners of the flats to arrange them more efficiently and adapt them to their needs,” adds Mateusz Kulwikowski, the site manager responsible for the development
Architecture
The design of the estate was created by architect Łukasz Maraszek of the MS 15 studio. The studio designed residential buildings with pitched roofs on the gables. Their presence is a result of the Local Spatial Development Plan, which additionally defines the permissible size of the buildings. The architect turned the apparent constraints into an asset and instead of simple punctual blocks, he designed blocks that have a varied form – this was achieved through contrasting façades and emphasising the division with gable roofs
We asked the architect about his work on the project and which solutions he likes best
Kamil Białas: What distinguishes the estate from others being built in Gdańsk?
Łukasz Maraszek: The buildings are located at a large distance from each other and are sited in such a way as to correspond to the natural shape of the terrain, thanks to which each has an interesting view perspective and many flats have a unique character. We have designed four corner flats on each floor. This layout means that the flats get a lot of sunlight and natural ventilation. Such a small number of flats has a positive effect on building relationships between future residents.The intimate corridors do not generate reverberation, and the large glazed open stairwells bring natural light into the common areas
The buildings alternate between loggias and balconies, giving a sense of privacy. What other solutions have you incorporated that will positively influence the comfort of the residents?
Both loggias and balconies have their advocates, so we try to include both solutions in our projects. We pay a lot of attention to common areas such as playgrounds, fitness areas and an outdoor gym. The project is also characterised by a lot of green areas, which will undoubtedly influence the comfort of future residents
Can you point to an element of architecture that you are particularly pleased with?
The Kampinos Glade is an attempt to create a contemporary model of comfortable residential development, where scale, proportion and quality of space are the primary criteria. The scale of this project does not overwhelm, the additional spaces such as the fitness playground, the bicycle room and the outdoor gym provide a balance between privacy and a communal zone that encourages interaction between residents. The intimate development with only four flats per floor gives a sense of comfort and privacy and a high quality of space
source: Domesta(www.domesta.com.pl)
Read also: Estate | Gdańsk | Modernism| Squares, Squares, Parks| whiteMAD on Instagram
Sponsored article.

