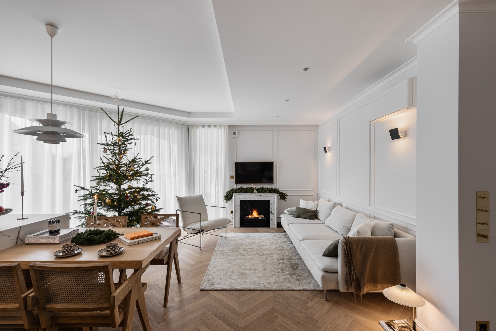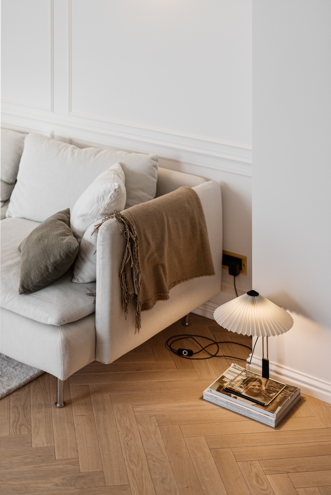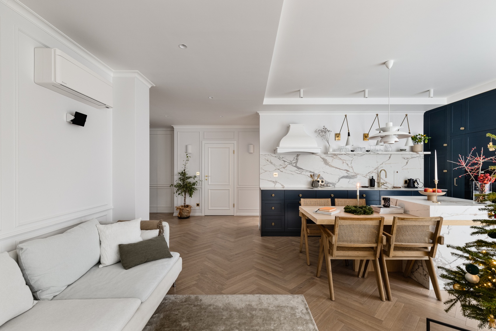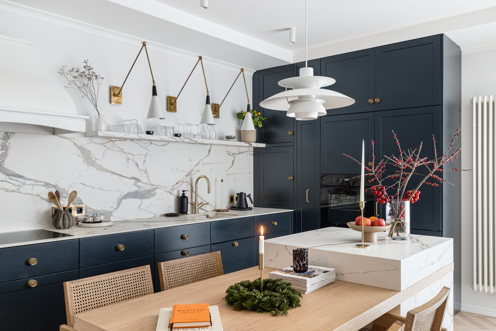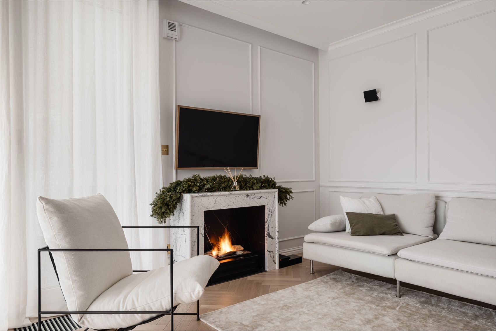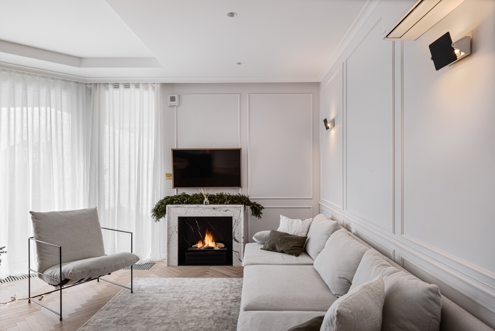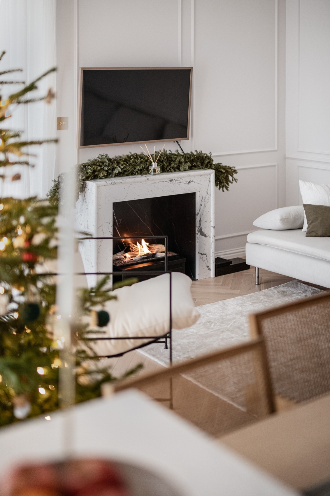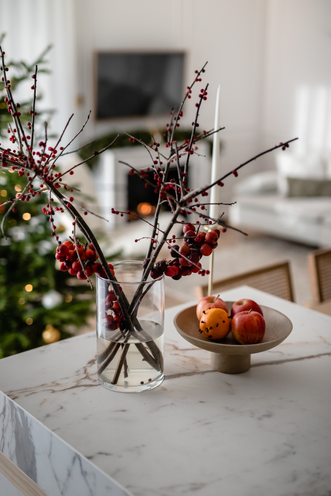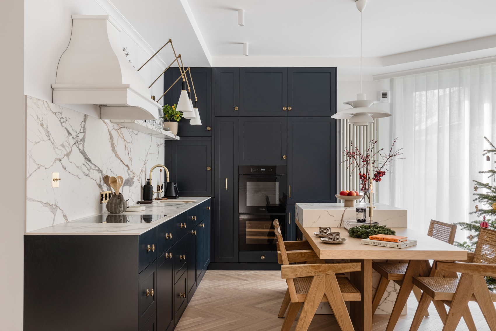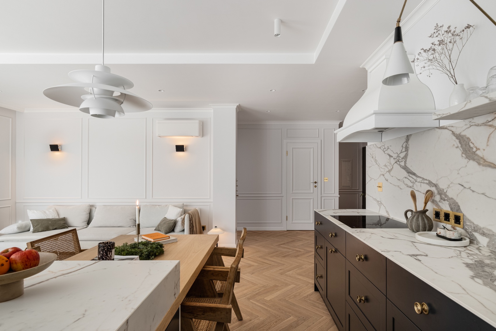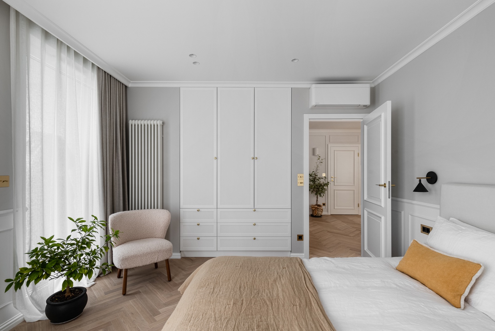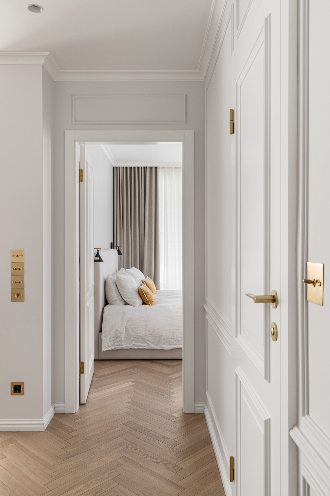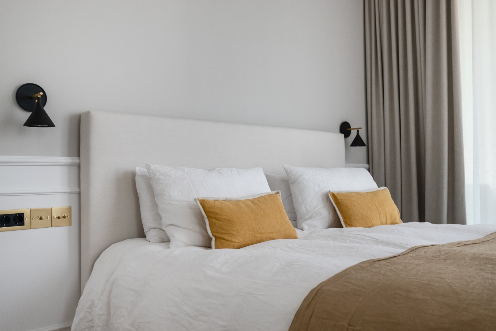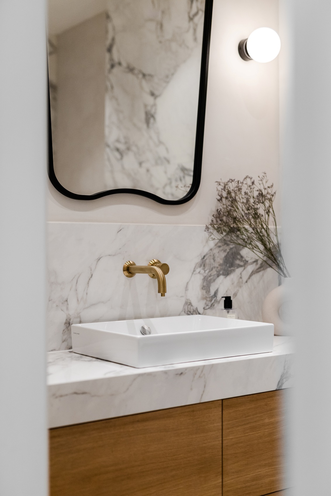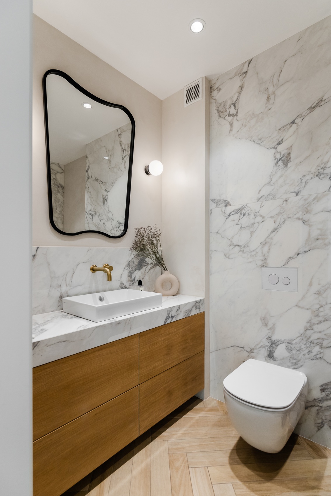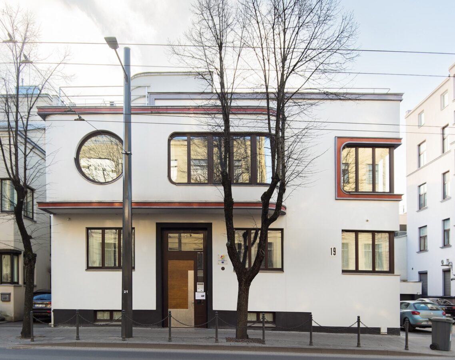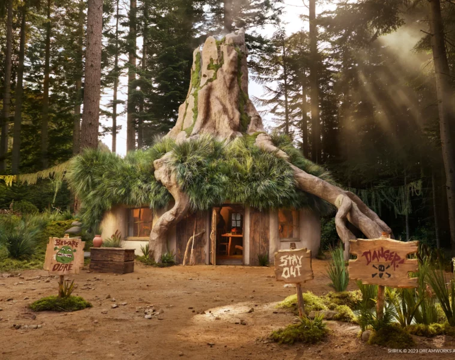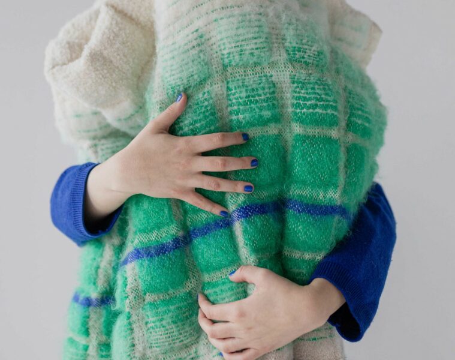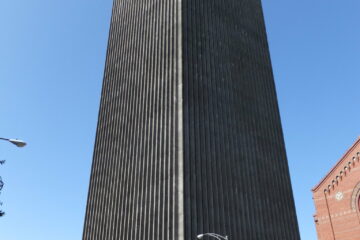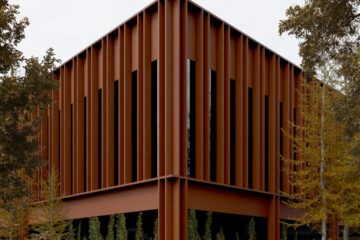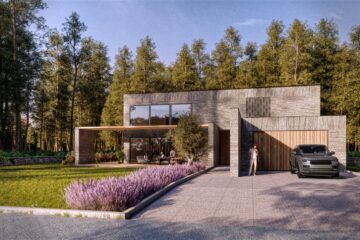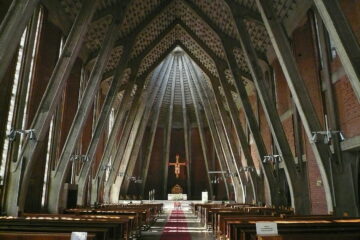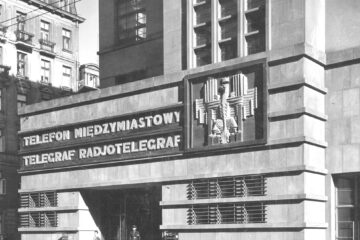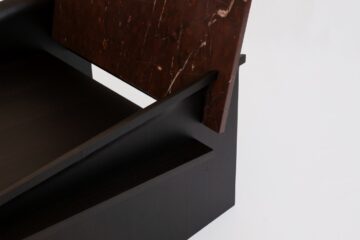The family flat is located in Wola Justowska in Kraków. It is 72 sq m in size, but the ubiquitous white here enhances the impression of space. This time we have the opportunity to see it in a festive arrangement
Design and functionality were important in this project. The interiors designed by the kaim.work studio were intended to meet the needs of a small family. The architects were active here from the very beginning, i.e. the commission included the design of the flat together with investor representation. The result was an elegant and timeless space in the japanese style, in which there was room for design gems
The architects wanted the interior of the flats to correspond to the climate of this part of Krakow. Wola Justowska is an attractive place to live, where it is quiet, green and… pleasant! – This place is a real refuge where it is possible to spend time in nature, albeit in the heart of the city. It is enough to go to the nearby Decius Park to enjoy nature to the full,” explain the project’s authors
As soon as you enter the flat, you find yourself in a carefully designed space. In the corridor, there is a wall of lamellas that separates this part of the flat from the living room. Important details here are the sockets and switches by Buster&Punch. The floor is decorated with a classic herringbone pattern
The living area consists of a large living room connected to the kitchen. The use of a kitchen island has made the two parts of the room seem to exist separately. In the kitchen, it is worth noting the walls, which are decorated with quartz sinters. These are Florim sinters. In addition, a shelf and the worktop of the kitchen island are made of sintering. This visually unifies the kitchen area. The kitchen unit has dark fronts, which are variegated with gold handles. The island flows seamlessly into a table with a solid wood top, which is matched in appearance to the kitchen island and Wishbone chairs
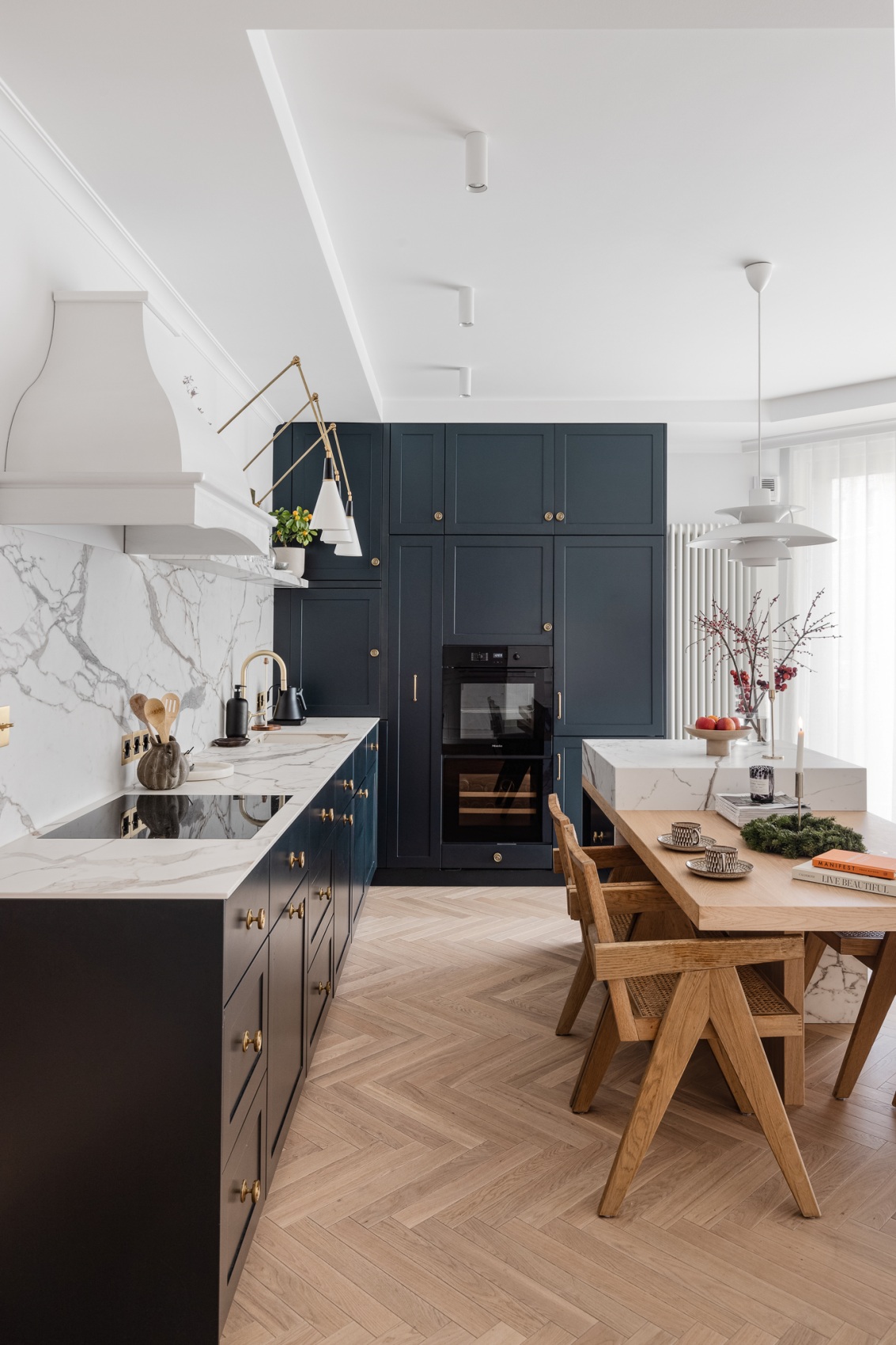
The living room is a soothing oasis of white. The space is warmed by the floor, which is also the iconic wooden herringbone. The focal point of the living room is the bio-fireplace, next to which a white sofa and armchairs have been placed. An elegant touch is achieved with the stuccowork on the walls, which, together with the cornices at the ceilings, create an interesting effect
The private area is made up of the bedrooms. They have the same floors as those in the living room and corridor. In this way, the architects have united the entire space. The master bedroom is also immersed in white, but in order to diversify the space, the designers reached for shades of grey and beige. This range of colours guarantees a peaceful and pleasant night’s sleep
The bedroom decor has been enriched with art. This includes graphics on the walls. In addition, the interior is enlivened by plants in granite pots
_
About the studio
Kaim.work is a design studio based in Krakow. It is made up of a team of specialists dealing with comprehensive execution of interior design and arrangement projects. Interestingly, in addition to architecture, the studio is involved in making stylish bespoke furniture. The studio cares that each piece of furniture designed has its own unique character. The designers have already made many pieces of furniture in the industrial style. Kaim.work has also carried out many turnkey projects for flats. The studio’s realisations are located mainly in Krakow and its surroundings. – Experience, knowledge and cooperation with the best companies and equipment manufacturers make our projects delightful. Their strength is not only their visual attractiveness, but also the excellent quality of the products used for interior finishing,” we can read on the kaim.work website
photos: Polewany Photos
design: Tomasz Kaim, Agnieszka Drużkowska / kaim.work
Read also: Apartment | Interiors | Wood | Krakow | Minimalism | whiteMAD on Instagram

