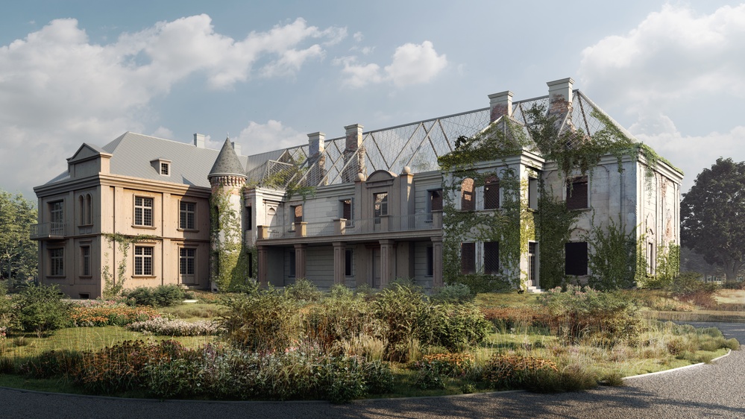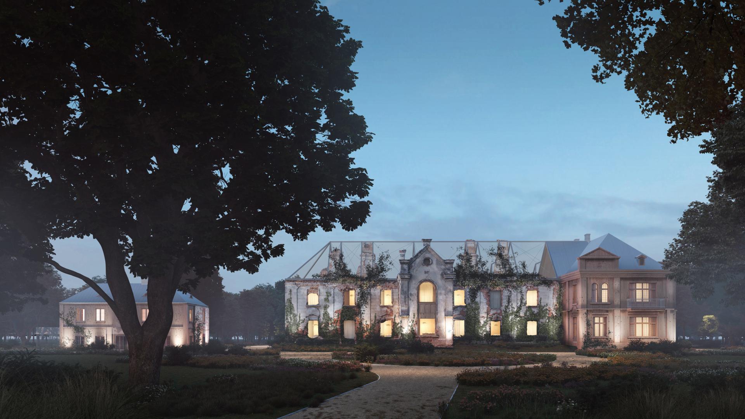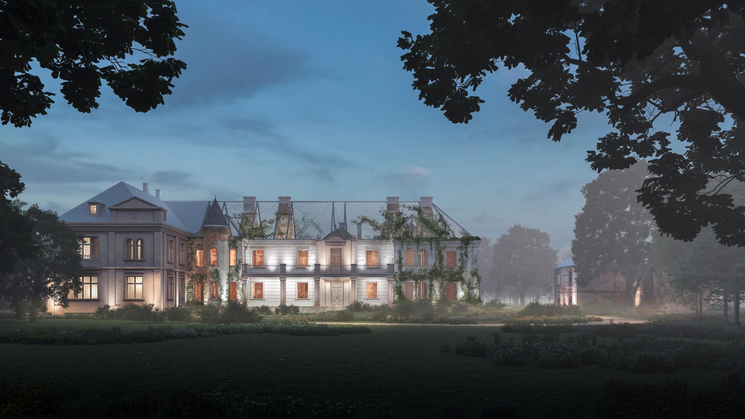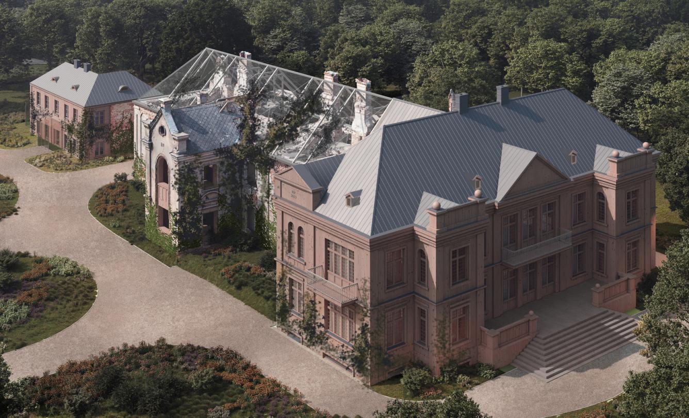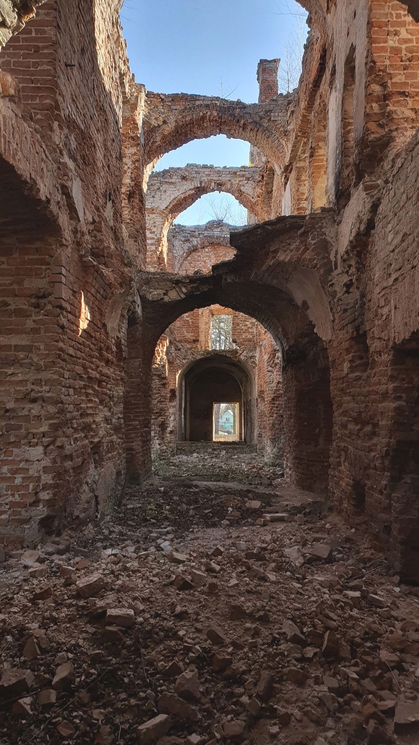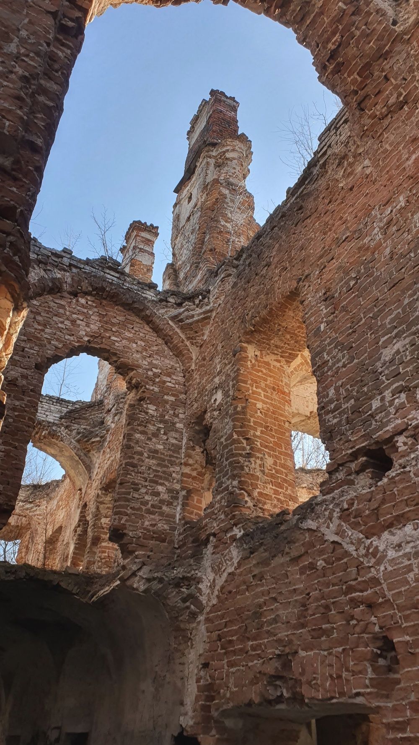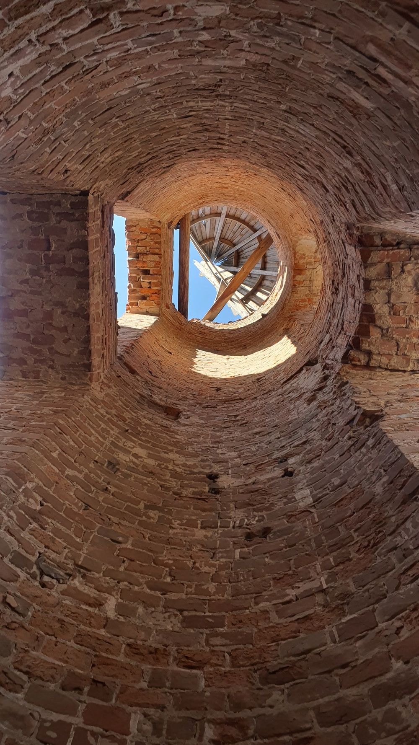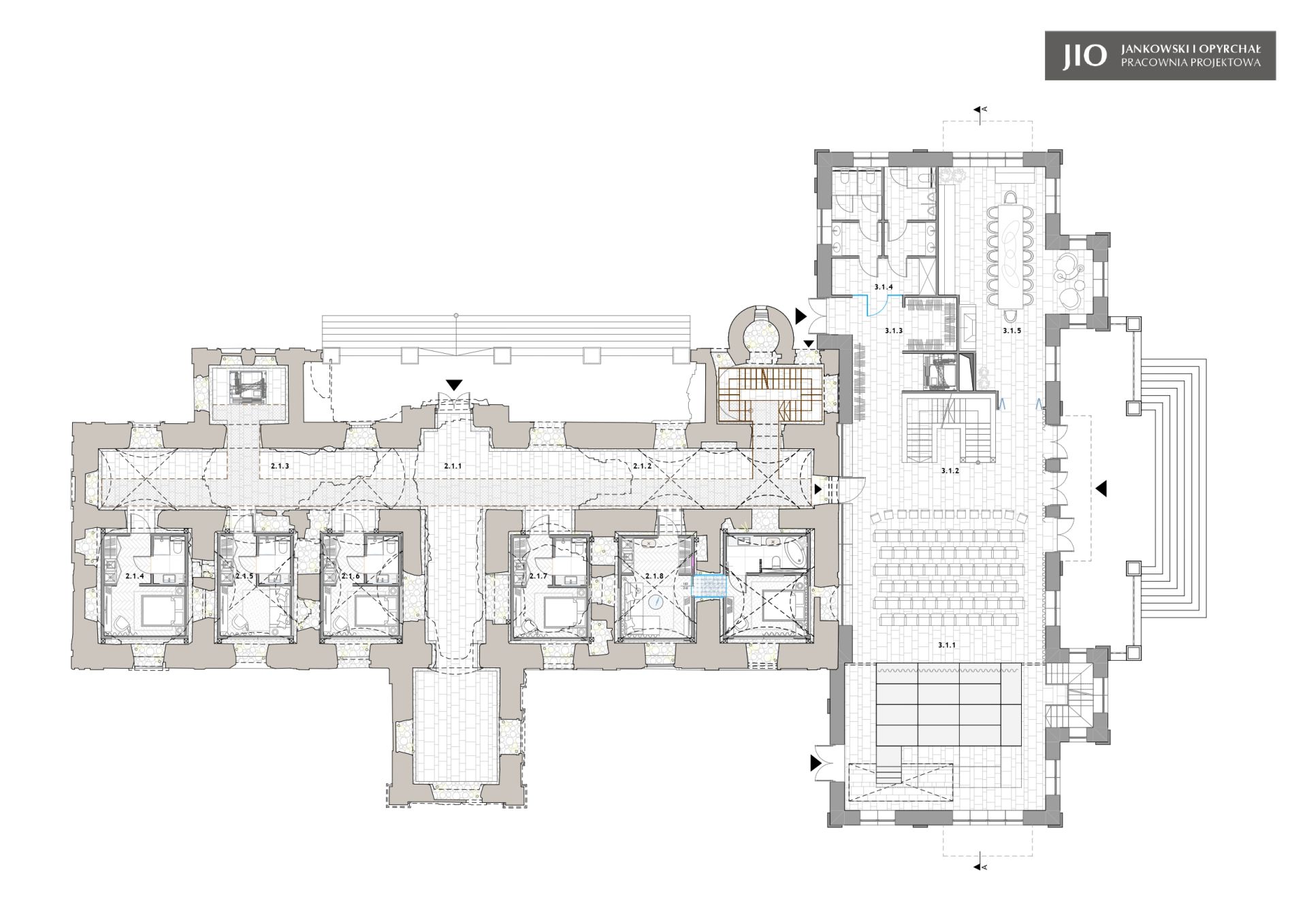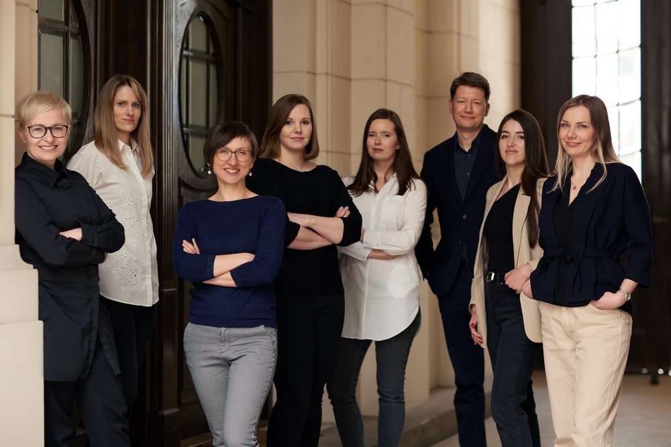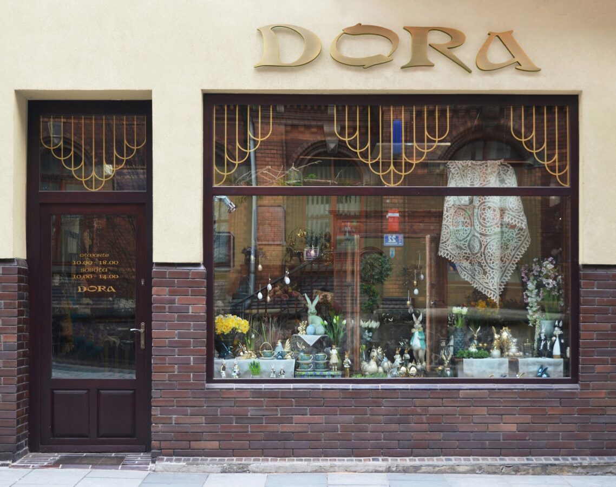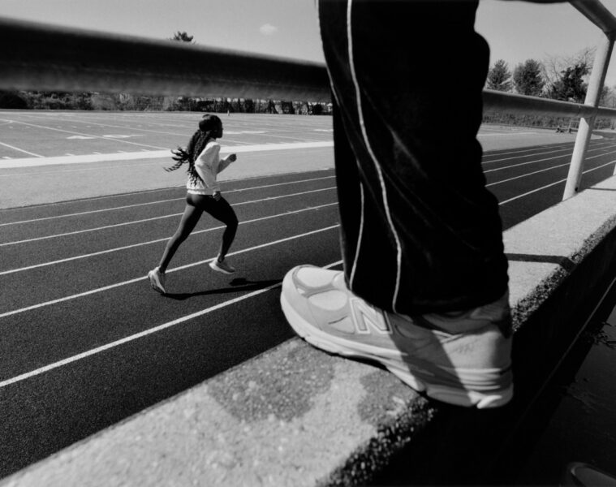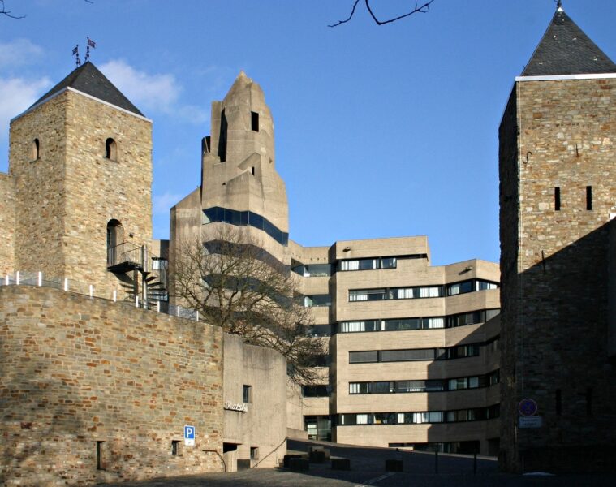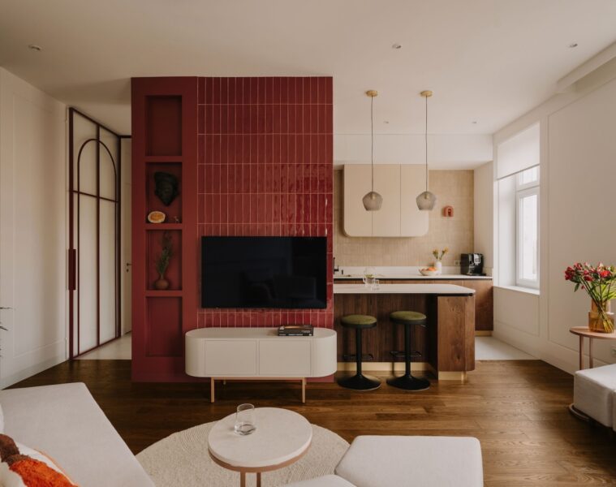The revitalisation of the Łaszczów Palace will be carried out on behalf of the Szeptycki Family Foundation, descendantsof Aleksander Fredro. After comprehensive revitalisation ofthe palace and parkcomplex in Łaszczów, Aleksander Fredro’s House of Comedy will be created here! The Jankowski and Opyrchał Design Studio (JiO) is responsible for the conceptual design.
On behalf of the Szeptycki Family Foundation, descendantsof Aleksander Fredro, Pracownia JiO is carrying out design work in preparation for the construction of the home of the Aleksander Fredro Comedy House in Łaszczów.The Comedy House will comprise a museum, archive and theatre of Aleksander Fredro.
The project to revitalisethe palace and park complexis a long-term one. For more than ten years, the park has been restored under the supervision of a conservator, and the ruins of the Łaszczowski palace have been secured so that they do not deteriorate further before reconstruction begins. The Szeptycki Family Foundation established cooperation with the Jankowski and Opyrchał Design Studio in January 2022. The JiO Studio created an innovative conceptthattakes into account the history of the site and the future use ofthe buildings. The project envisages the restoration of the outbuilding, therestorationof the eastern wing, demolished after the First World War, and the adaptation of the ruins of the historicpart of the palace– in a new architectural design.
Revitalisation of the Łaszczów Palace – project and challenges
– We were very pleased to be entrusted with this task,”saysAleksander Jankowski. I like conservation issues. Since we mainly carry out projects for contemporary residences andflats, any work with a historic building is a unique and interesting process. Historical objects are very close to my heart. Although I think ‘forward’, about what else interesting we can do in the future, I am also firmly rooted in tradition. My family jokingly calls me a progressive-conservative person. Hence my great joy at participating in the creation of the Alexander Fredro Comedy House,” says the architect. It is also significant thatthe investors, Katarzyna and Maciej Szeptycki, are linked to Aleksander by a strong thread of trust resulting from their cordialrelationshipandcommongoal.
The JiO studio has already completed historicalbuildings, such as the renovation of inter-war villas in Żoliborz and Mokotów, and the revitalisation of a historic manor house with an extensive park in Studzianki, but Łaszczówsurpasses the previous tasks due to the nature and scale of theundertaking . – Saving the remnants of a legacy in Poland,which is relatively modest as a result of a complicated history, is a personal mission for me,” declares Aleksander Jankowski.
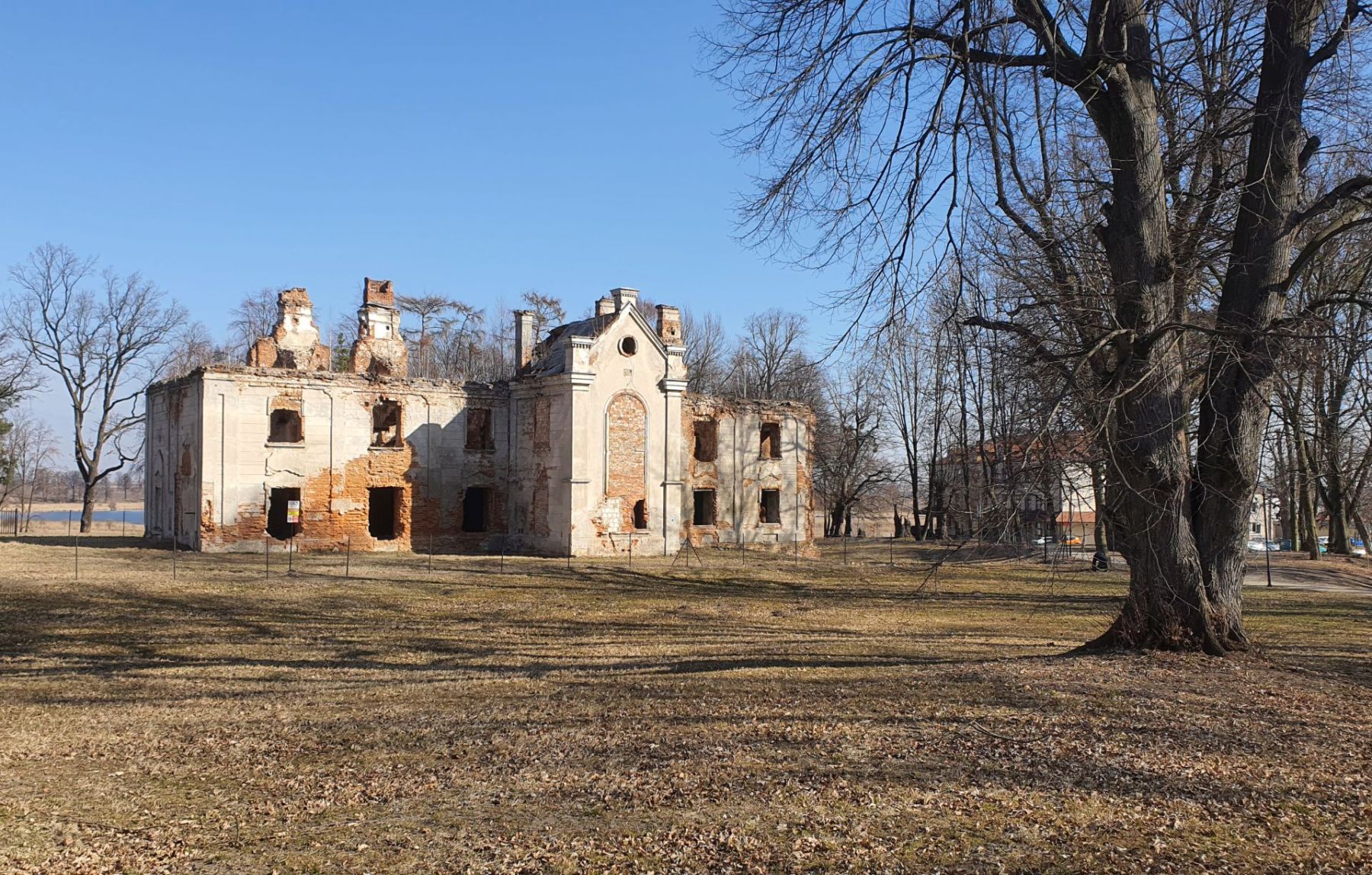
Turbulent history of the palace and park complex in Łaszczów
The Łaszczów palace and park complex has a long and turbulent history dating back to the mid-16th century, when the castellan of Czersk, Aleksander Łaszcz, founded a town in the area and built a castle to defend it. Of the thenbuildings, destroyed by the Swedesin 1702, two have survived to this day – one in a state of disrepair,whichin the last chapter of its historywas a synagogue, and the other was until recently the seat of a cinema. In the 1830s, a church and a Jesuitcollege were built on a hill outside the town. A localgardenwas created during this period, the remnants ofwhichare the remains of a lime avenue in the north-eastern part of the park. In the 1920s of the following century, the church was partly demolished and the college was given another use.
The Szeptycki family’sconnectionwith Łaszczów dates back to the 1830s. At the beginning of the 20th century, Izabella Szeptycka, née Sobańska, and her husband Aleksander Szeptycki,grandson of Aleksander Fredro, settled here permanently and in the years 1902-1903 transformed the former college into a palace. During World War I, the Szeptycki family seat, still unfinished, was burnt down by the Russian army in 1915. World War II deepened the process of destruction. During the communist period, the roofed palace walls housed a chemical fertiliserwarehouse. Further devastation was stopped when in 1972 the palace and park were entered in the register of monuments. The Szeptycki Family Foundation recovered the park and the palace ruins in 2012. For more than 10 years, the Szeptycki family has been carrying out intensive reconstruction work on the family residence. The first stage, partially completed, is the revalorisation of the park setting under the design supervision of Dr Seweryn Malawski.
Descendants of Aleksander Fredro will rebuild the Łaszczów Palace
For Aleksander Jankowski, the first idea is important in the conceptual process, very much in the original intuitive sense. – The design idea is later modified many times and evolves under the influence of research carried out on the property and after a thorough understanding of the context, but the main idea instilled at the very beginning often remains. This time it did too. I immediately thought of building something on thebasis of what we have, rather than reconstructing, in some way falsifying history,” states the architect. At the same time, he praises the project of his predecessor, architect Jerzy Romański, assuming a strictly conservationist reconstruction,which, in his opinion, gave the Szeptycki family faith inrestoringthe recovered building to its former beauty.
– The most beautiful buildings are those inwhich history is inscribed,”saysAleksander Jankowski. – Even if we don’t know it in every aspect and are unable to read it accurately. – From the first moment I saw the palace, and the site inspection during the project only confirmed my admiration, I consider it to be a beautiful, romantic ruin, and this romanticism of the ruin is its fundamental value,which should be preserved. Every crack, every damagesayssomething,” states the architect. – The whole issue is, of course, very difficult, because you can’t live surrounded by half-ruinedbuildings alone.You have to balance it out. It is an art to decidewhere tostop,repair or rebuild something, and where to show the true beauty of a worn-out monument –saysAleksander Jankowski. – In the case of Łaszczów, it was all the easier as the buildings are to serve new functions: museum, theatre, comedy house, and certain, rather obvious associations immediately spring to mind – a castle, a ruin, a wall –which are inextricably linked toFredro’s work. The austerity of this architecture, its drama, the torn walls, the peeling ceilings are incredibly scenographic. I knew from the start that a permanent ruin should be surrounded by a new substance gently growing into it, harmoniously connected to it. From the very first moment, I was sure that the palace should be built as a conscious scenography,an architecturalset design,” adds the architect.
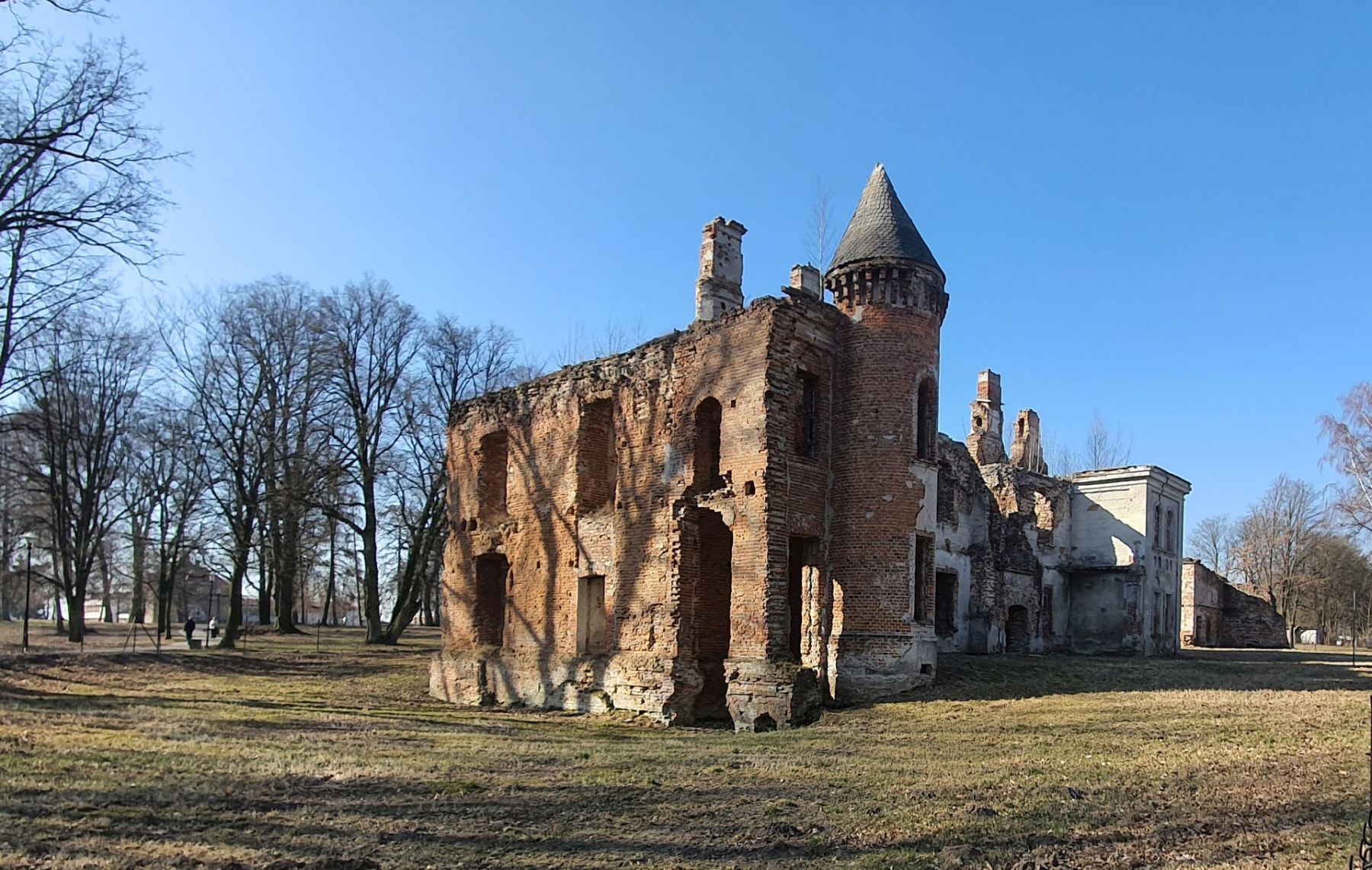
Architectural theatre performance
Agata Opyrchałand Aleksander Jankowski call the design for the headquarters of the Aleksander Fredro Comedy Theatre an architectural workwhich, in their intention, is to be perceived as an open-air, architectural ‘theatrical performance’ – a spatial set remaining in symbiosis with the remains of the historic church and palace buildings.
The JiO concept is a voice in the discussion on the revitalisation of suchbuildings. On the one hand, the architects decided, asthey say, to ‘insert a mock-up’, i.e. to rebuild the eastern wing of thepalacein a shape precisely recreated on the basis of the preserved photographic documentation, but on the other hand, they gave the new body,bothin its functional and material expression, all the features of a modern building,whichwill be constructed in glulam technology from raw, untreated larch aged in a naturalway. The building will acquire a completely different function, with a different interior layout, but maintaining the window division and proportions of all façadeelements. The theatre space, as intended, will be open.
The reconstruction of the palace in wood, a materialthatwas not used in the construction of stately homes at the time of its construction, can be read as a somewhat humorous gesture, in keeping with the spirit of Fredro’s comedy. It isalsoa kind of dialogue with the history of Łaszczów,wherepeople used to live in wooden houses. Nowadays, brick houses have sprung up in their place. In turn, the palace, in the past a brick building dominating the surroundings, will now be built of larch. The inhabitants of Łaszczów abandoned woodenhousesin favour of brick ones, which are sturdier and more representative, while the palace, which is a symbol of permanence and affluence, turns to the more modest tradition of building in Łaszczów from wood.
Revitalisation of Łaszczów Palace – modern, in harmony with history
– Each project, each process of revitalising a monument, is a unique creation, so we can afford such an individual approach. It was also important to me how the building would behave over time. The larch palace, which was golden amber in the first year, will slowly begin to turn grey, to cover itself with a natural patina ,” says the architect. – The conserved ruins will be preserved in their original state, with visible brick, remnants of grey cement-lime plaster and overgrown vegetation,which will still grow over the years. Everything will blend together and meld into a whole,” states Aleksander Jankowski.
Inside the preserved oldpart of the palace, wooden living cubicles will be inserted with glazing framing views of the original fragments of the walls and ceilingsof the historic building. – We will use the same buildingmaterial fromwhich the eastern wing ofthe palacewill be made,“says thearchitect, emphasising that this is a kind of game, a dialogue of materials. The inserted ultra-modern modules,which will house theartists‘ rooms, will have their own canopies.At the same time, the new part of the infrastructure will be separated from the permanently soggy, saline and partially degraded historical walls. The roof over the central part of the palace will be restored only piecemeal and in the form of a flat glass transom. The steel reinforcement structure “drawing the outline of the former roof into space” will be covered with a steel mesh onwhich plants can climb, thus creating something like a spatial pergola. –Over the years, as the palace has deteriorated, it has naturallyblendedwith the greenerythat is part of itsidentity ,”saysAleksander Jankowski. – We want to take this fact into account, referring at the same time to the Polish tradition of plantingmanor houses,palaces,but also town houses with climbing plants and decorative greenery.
Two lives of an outbuilding
The first stage of the revitalisation of thepalace complexin Łaszczów will be the restoration of the outbuilding. Designed by the JiO studio, the building refers in form to the historical one. The object – two-storey, with a basement and a usable attic – will be built within the contours of the former building’s foundations. In the north-eastern part, the new walls will meet the irregular remains of the Jesuitchurch, and the fragmentary ruins of the old outbuilding. Traces of the building’s long life: cavities and greenery growing into the walls will remind us of the past. A sign of the present is to be the material used in the construction – laminated timber with CLT panel technology. The window and door frames and the top layer of the façade cladding will be of raw, larch wood, as in the eastern wing of the palace,whichwill be realised in a later phase. The multi-pitched roof will be covered with light grey aluminium sheeting in a modular rhombuspattern. This is also a reference to the asbestos tiles that still cover the few surviving parts of the original roof. – The former outbuilding was annihilated, partly decayed and partly demolished. Erecting a new one is in line with our guiding principle, to rebuild in a new form only what has disappeared, and to maintain and conserve all that has survived. This isthe backbone ofthis project,” states Alexander Jankowski in conclusion.
How do you like the idea? Do you think that the revitalisation of the Łaszczów Palace will allow the place to regain its splendour and create an interesting point on the cultural map of Poland?
About the studio:
Pracownia Projektowa Jankowski i Opyrchał – Aleksander Jankowski founded the Jankowski and Opyrchał studio in 2002 together with Agata Opyrchał. He studied at the Faculty of Architecture and Urban Planning at PŁ, the Faculty of Architecture at the Warsaw University of Technology, and the Faculty of Interior Design at the Academy of Fine Arts in Warsaw. In the area of JIO’s commercialactivities , he has completed over 800 residential interiordesigns, and dozens of architecturalprojects. His specialty is the development of high-budget interiordesigns forflatsand residences, and architectural conservation studies. His most notable projects include interior designs for a residence in Morskie Oko Street in Warsaw (2013), a residence in Konstancin-Jeziorna (2016),an apartment complex in the Finale development (2020), a flat at Hyde Park in London (2022), and a revitalisation project for the Szeptycki Palace in Łaszczów (2023). He is a member of the board of directors in his role as vice-president of the Association of Interior Architects, an organisation for directionally trained interior architects. As part of his social work, he is co-responsible for planning conference and training initiatives for architectsaffiliated with SAW. Among themembers– practitioners, experiencedartistsand architects, he participates in the process of shaping professionalstandardsfor theinterior design community. He is a permanent juror at the Art in Architecture Festival – a competitionwhoseeducational mission is to promote the bestexamples ofthe synergy of art and architecture. Privately, husband of Agata and father ofthreechildren – Cezary, Jowita and Blanka. For more information: https://www.jio.pl/
Read also: Architecture in Poland | History | Monuments | Places, Squares, Parks | whiteMAD on Instagram | Villas and residences

