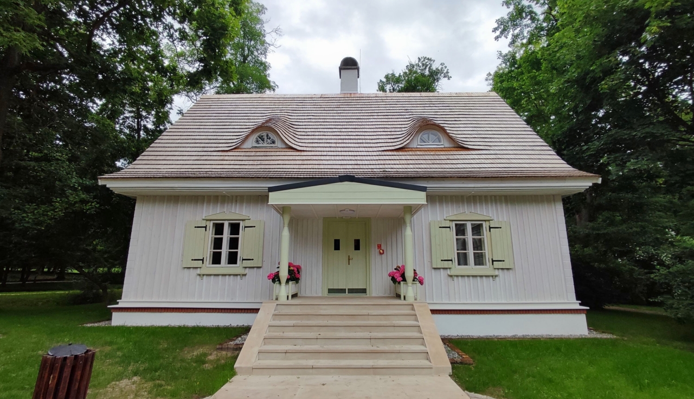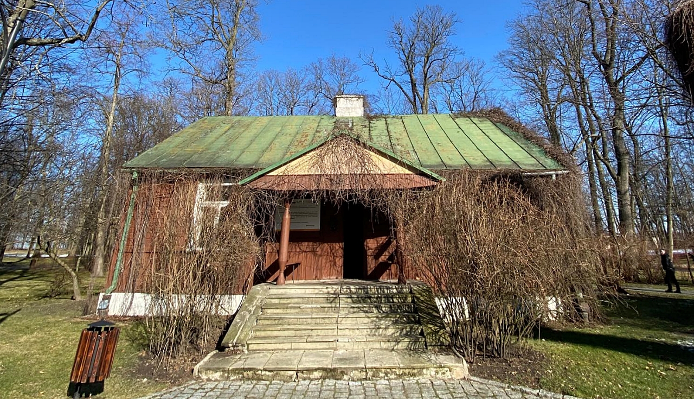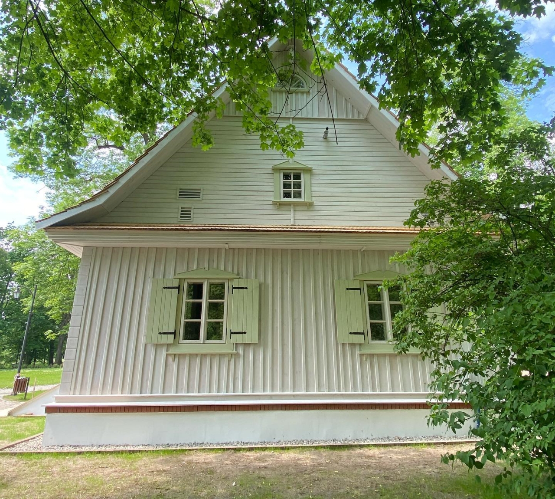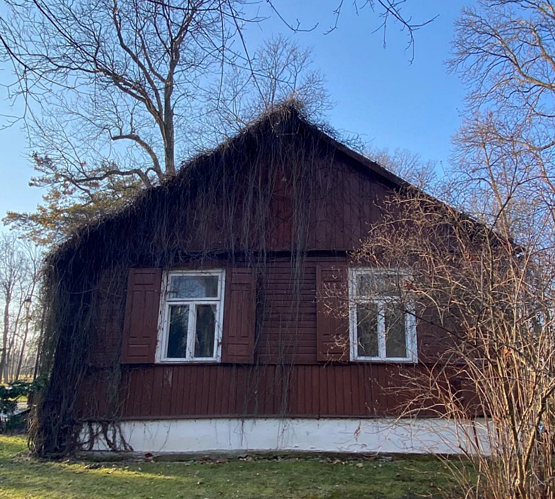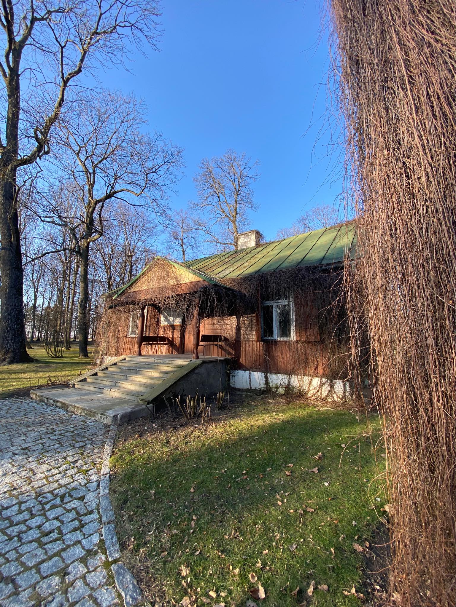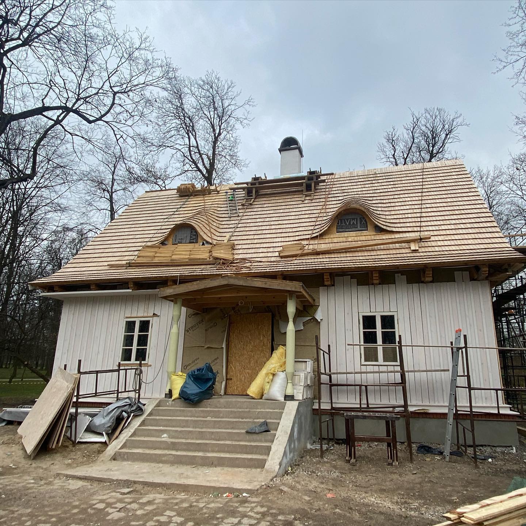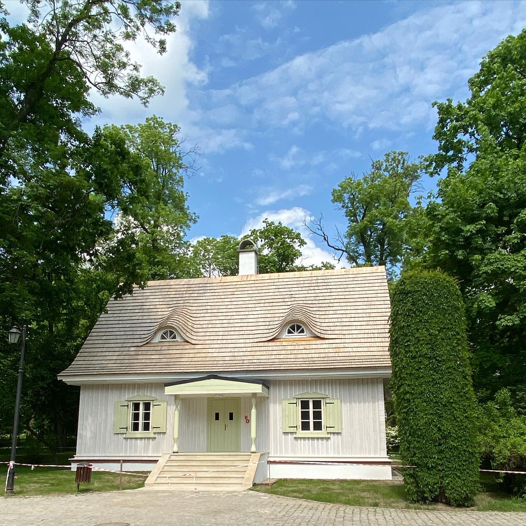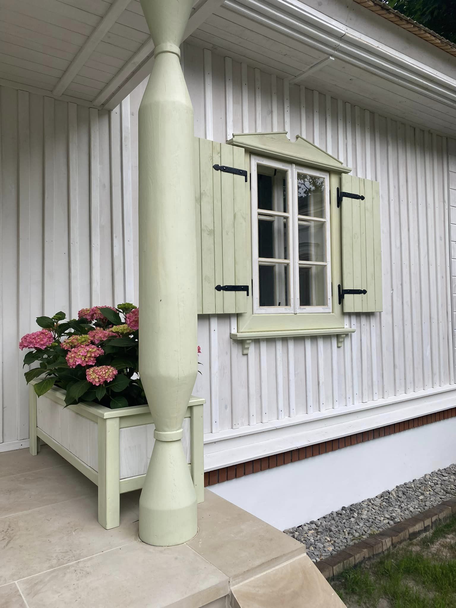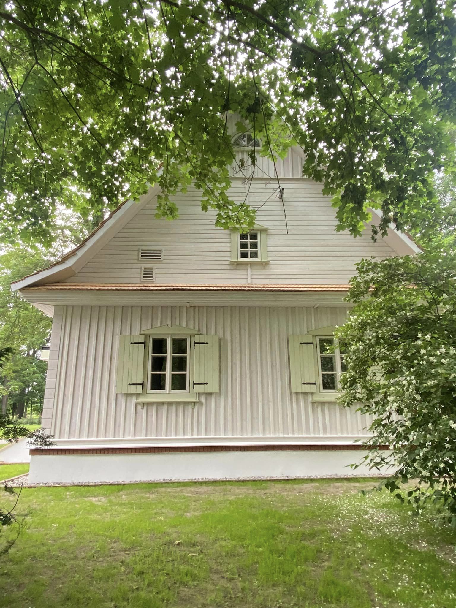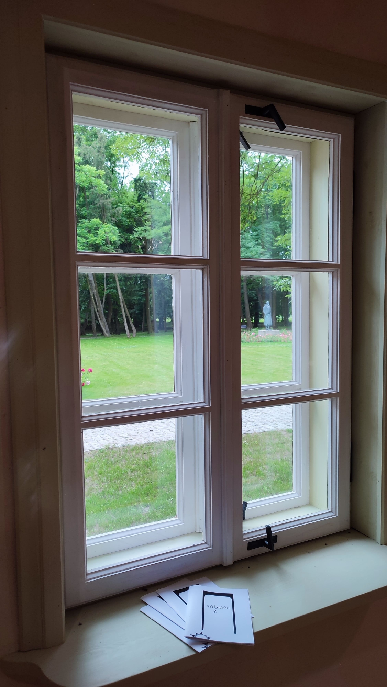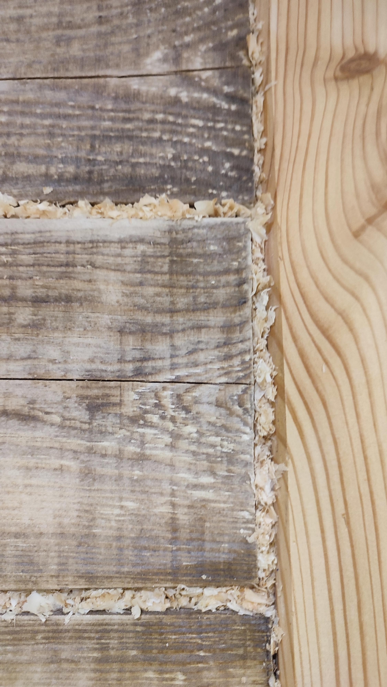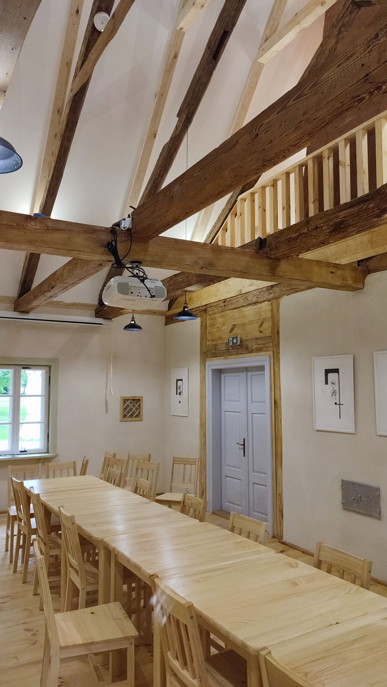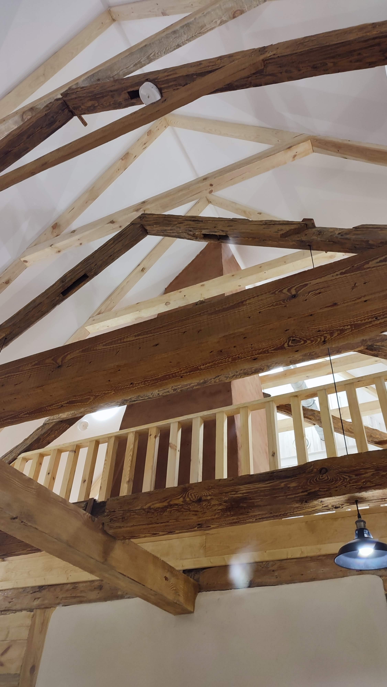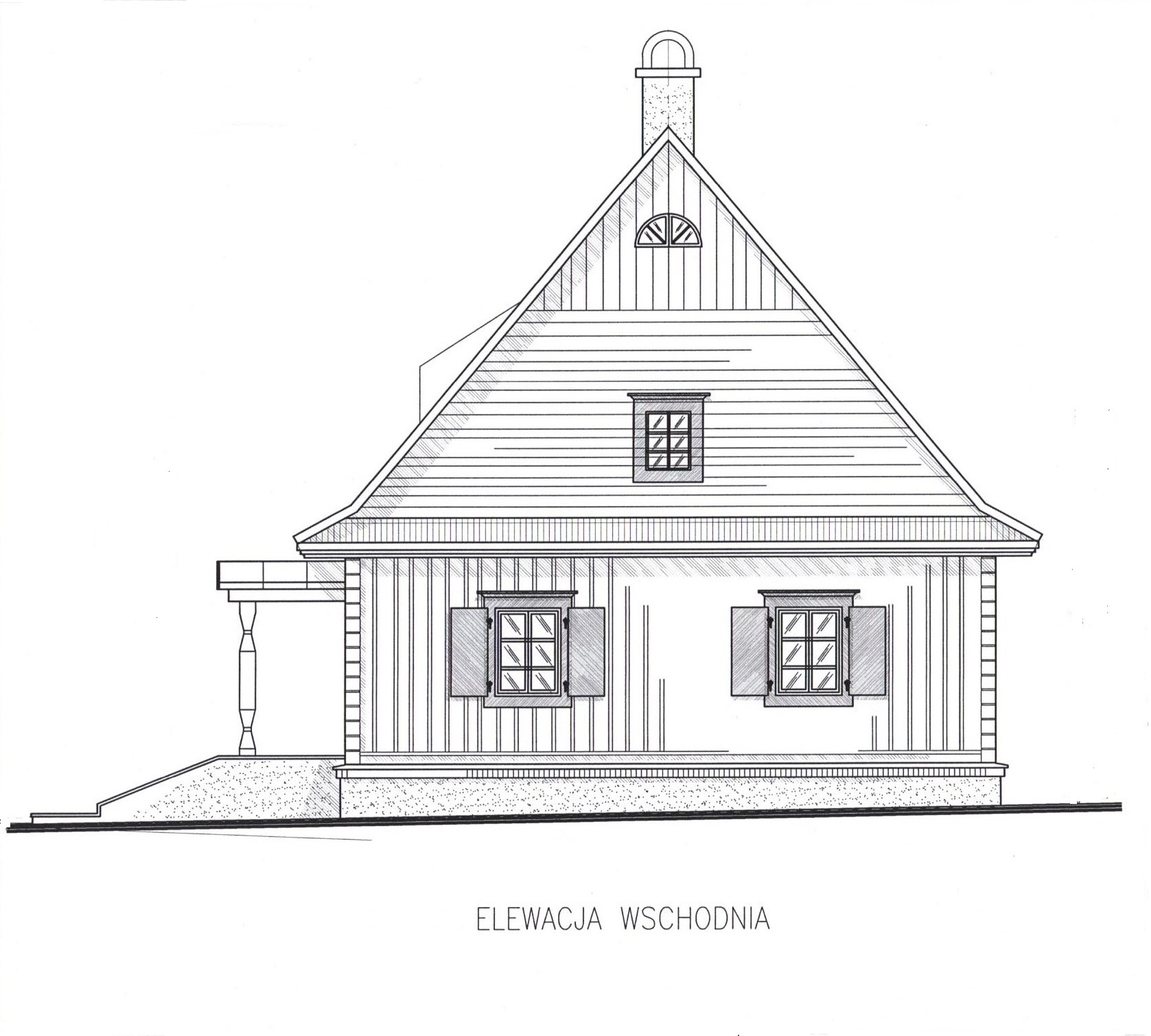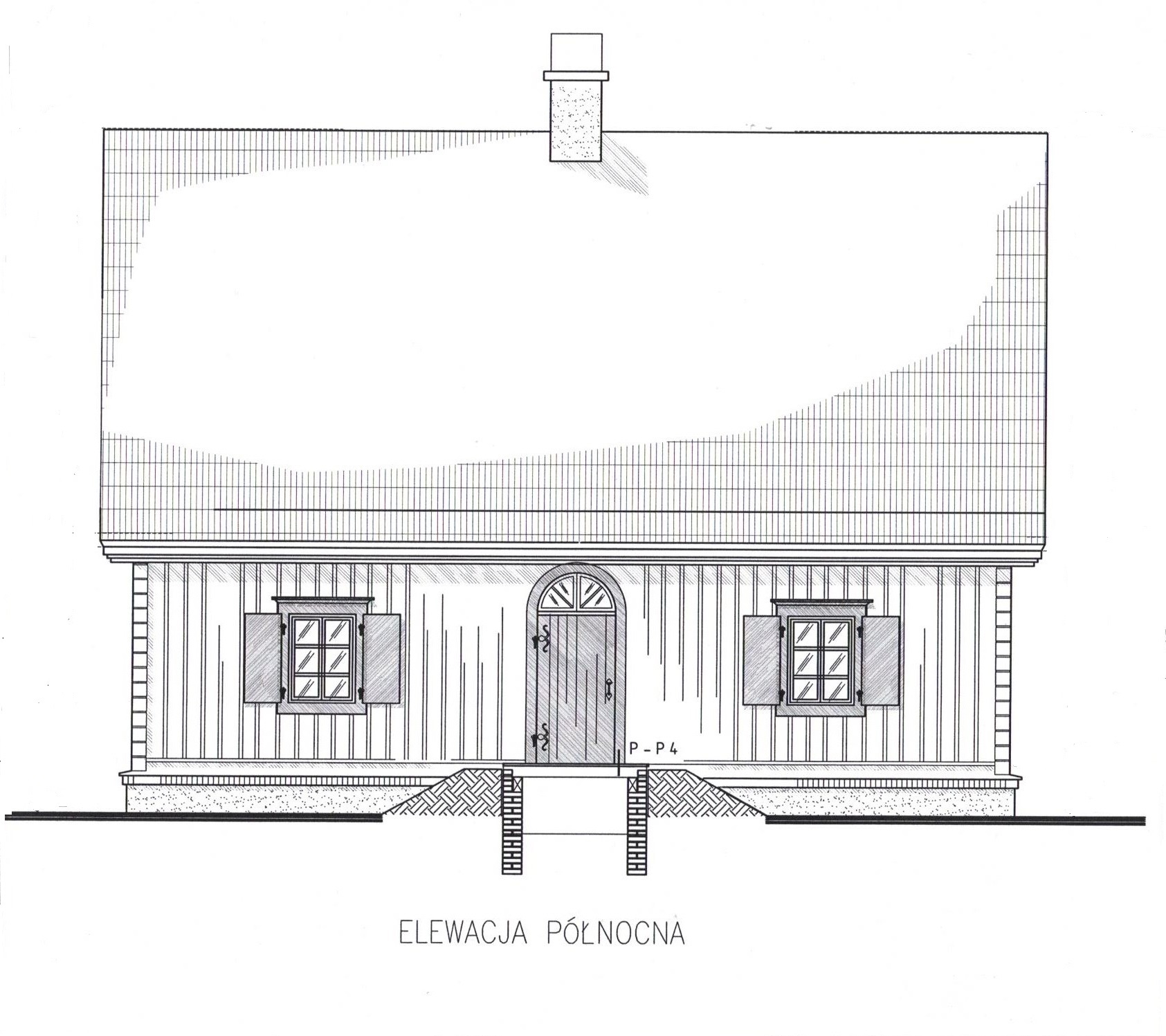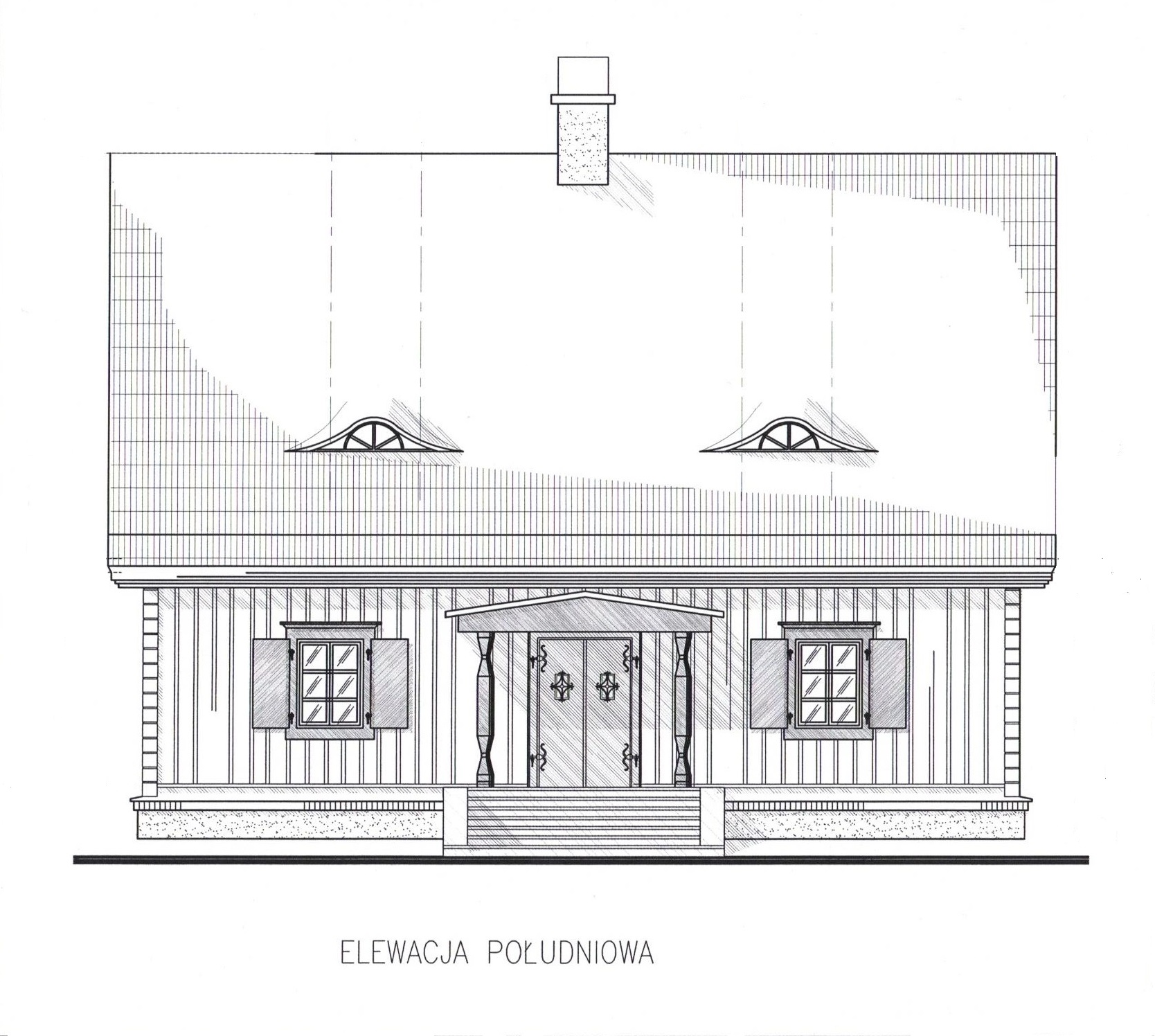The metamorphosis of an outbuilding at the manor house in Czarnoles, where the Jan Kochanowski Museum has its headquarters, was recently completed. In two years of work, the building underwent a spectacular transformation, the effect of which few expected.
The work involved the conservation and adaptation of a 19th-century manor outbuilding forming part of the manor and park complex which houses the poet’s museum
The outbuilding and the palace. Photo: Piotr Cis-Wolterowicz
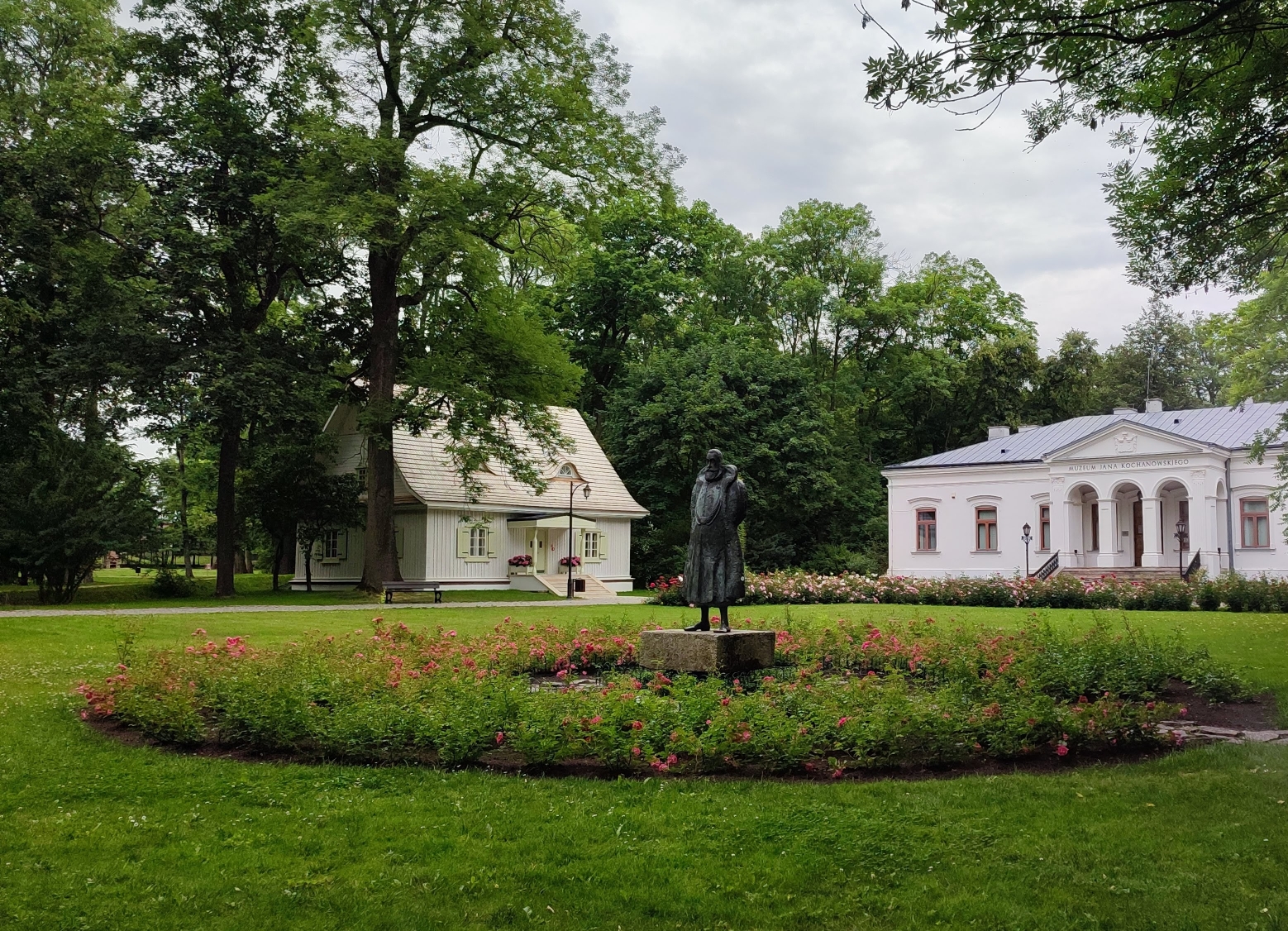
The building was erected using demolition materials from the former manor house, which belonged to the successors of the Kochanowski family. Earlier renovations of this unique monument of wooden architecture took place during the construction of the current manor house, in the 1880s, before and after World War II, in the 1960s (including the addition of a porch-veranda in front of the entrance) and in the 1980s. However, these did not ultimately restore the building’s former character. Renovation and conservation of the outbuilding became a necessary necessity, saving the monument from destruction, protecting its historical, compositional and sentimental values
Metamorphosis of the outbuilding. Source: Jan Kochanowski Museum and Piotr Cis-Wolterowicz
The scope of the work was very extensive. The preserved wooden architectural elements, i.e. the tie beam wall, rafters or ceiling beams, underwent conservation and were protected from the harmful effects of the weather. The stone staircase was replaced, the original shingle roof and the exit to the garden on the wooden terrace were reconstructed, as were the box-type windows with shutters. A ‘bottle’ chimney, very rare in this type of architecture, has also been restored. A new plank floor has been laid in the room where the educational activities will take place, and wooden paving has been laid in the hallway. The walls are plastered as before with clay mixed with straw. The exterior of the wooden building has been painted white, the windows including shutters and doors are pale green
The outbuilding before and after reconstruction. Source: Jan Kochanowski Museum
The outbuilding has regained its former splendour and the museum itself has gained new spaces. This not only saved the building, but also increased the attractiveness of the place,” noted Mazovian Regional Councillor Leszek Przybytniak. The investment cost over PLN 1.7 million, of which PLN 1.2 million came from the budget of the Mazovian Province and the remaining PLN 500 thousand from the Regional Operational Programme of the Mazovian Province
Source: museumkochanowski.pl, Reconstructions and reconstructions
Read also: History | Architecture | Renovation | Architecture in Poland | Villas and residences

