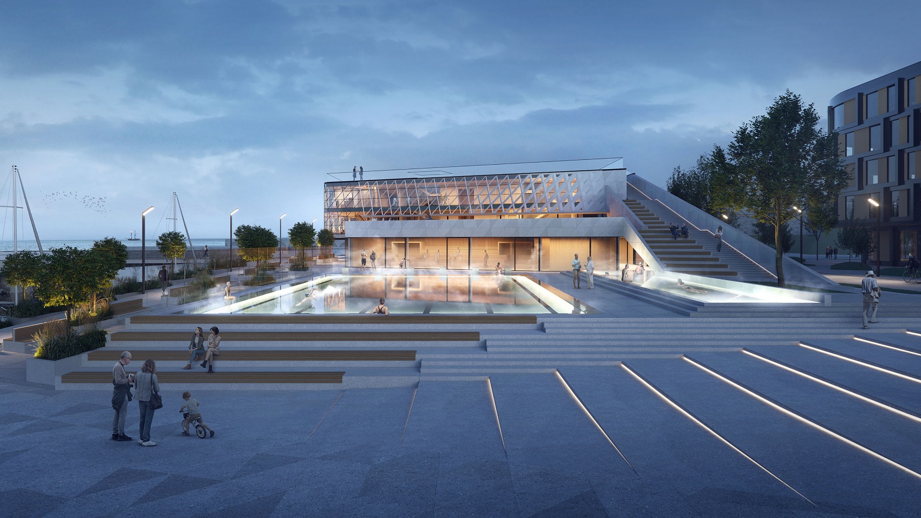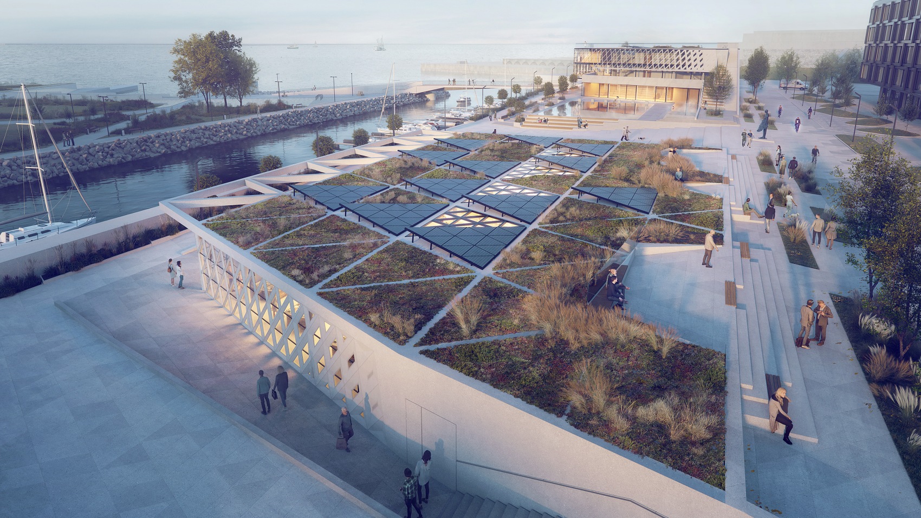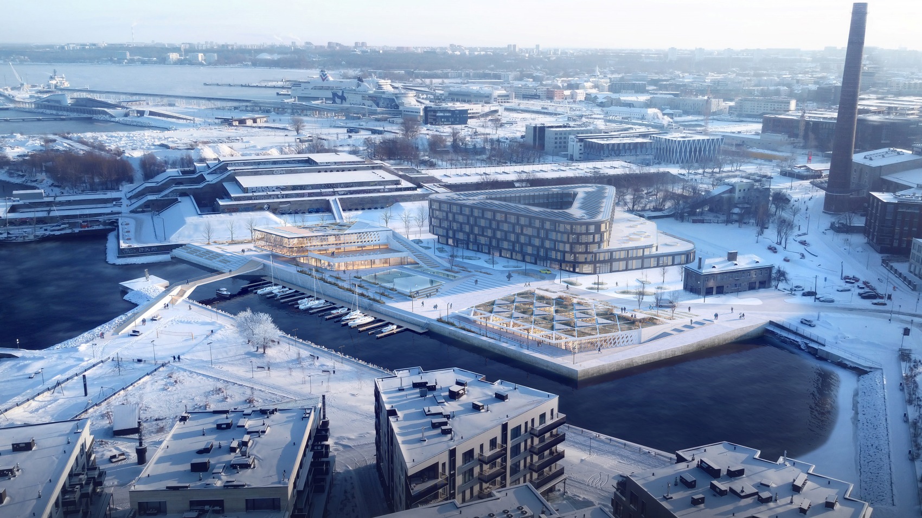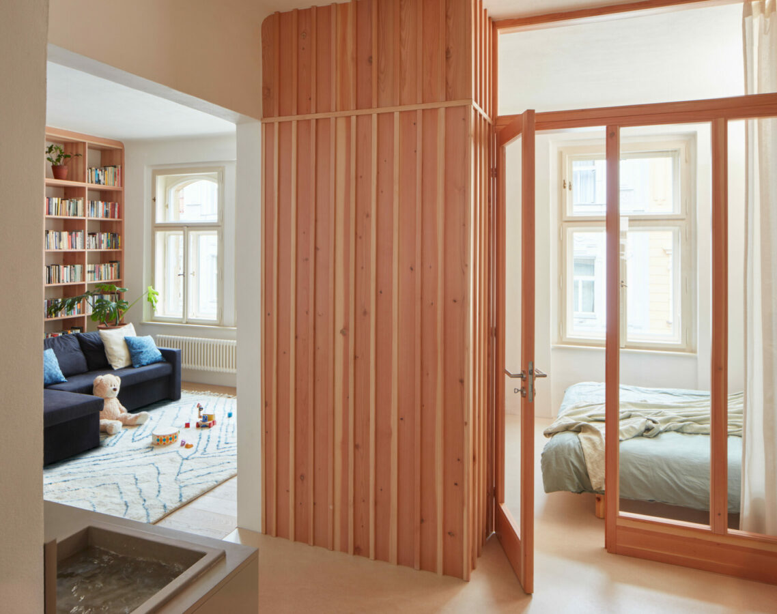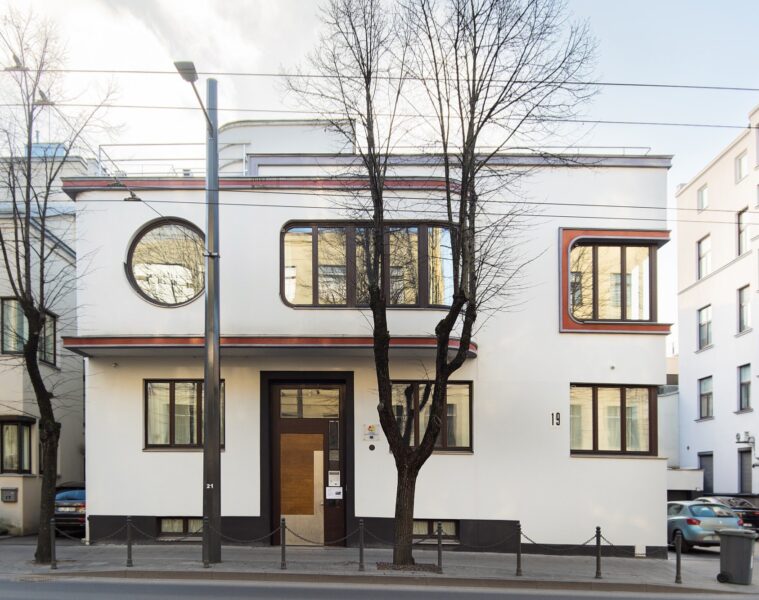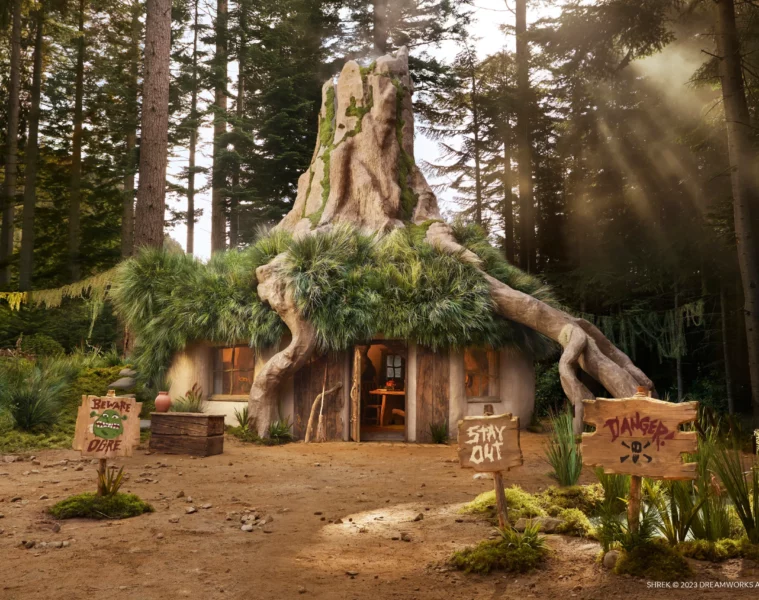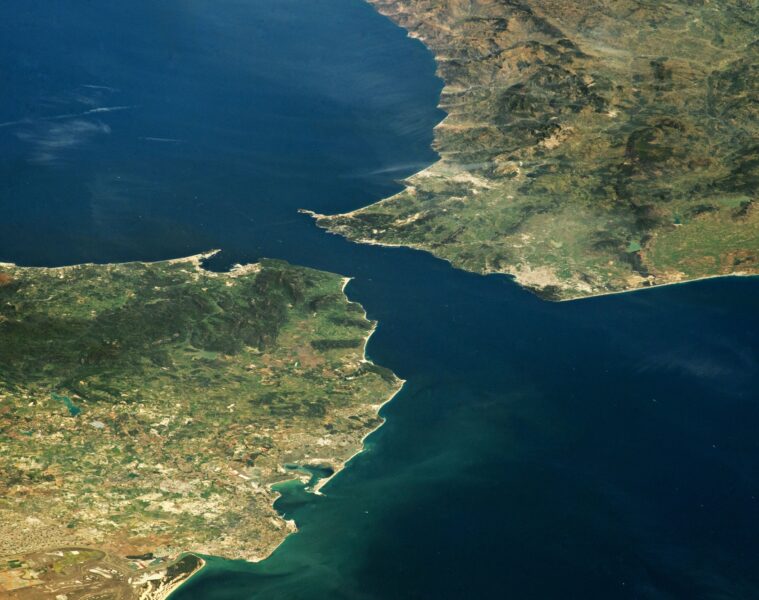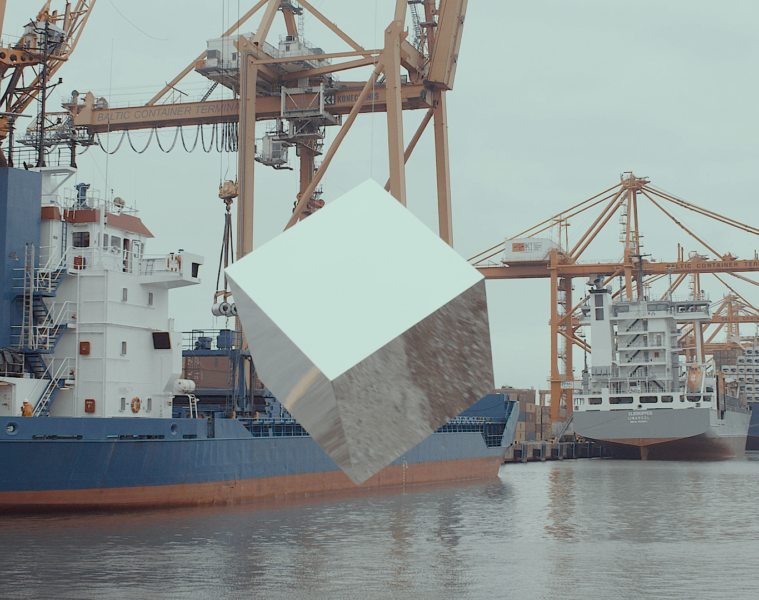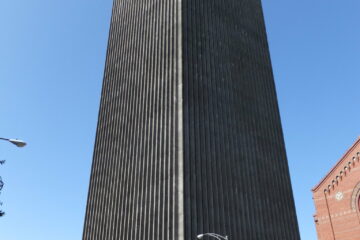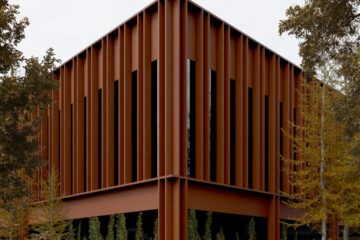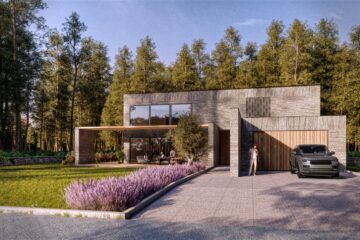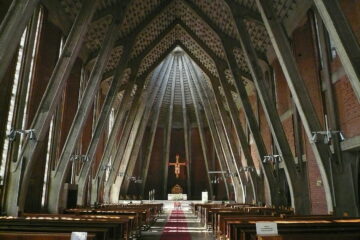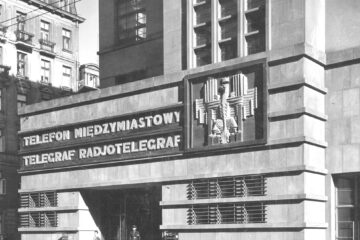The competition was to design a public space that would become an attractive place to live. The Fisherman’s Harbour in Tallinn, Estonia, is an area that is undergoing intensive revitalisation and is part of a project to create a promenade in the city centre. The concept, which was prepared by architects from Group 5 Architects and Sirkell & Mall from Estonia, won second place in an international competition. The project included a section of the seafront promenade and a multi-functional complex of a harbour master’s office, swimming pools with saunas, restaurants, a hall and a fish market.
The authorities in the Estonian capital want the city to be opened up to the sea. The existing fishing harbour site, an informal fish unloading and trading area, is located in the city centre overlooking the Creative Hub and the Old Town. Immediate neighbours are the Linehall Sports Hall, built for the 1980 Summer Olympics, and the Estonian Museum of Contemporary Art. The Kalasadama 10 Hotel and Creative Hub are being built on an adjacent plot. On the other side of the harbour basin is the Kalaranna residential district, further areas of the modernised harbour are connected by a seafront promenade.
The competition project involves the construction of a fishing harbour with buildings for the harbourmaster’s office and a fish market. A marina for yachts and motor boats will be built in the harbour basin, as well as a movable footbridge to ensure the continuity of the waterfront promenade.
The redeveloped site is expected to attract residents and become a boost for this part of Tallinn. The architects designed a space arranged in the form of layers and terraces descending from the northern corner of the site southwards towards the city centre. The tallest elements of the development (the roofs and terraces of the captain’s house) descend towards the swimming pools and terrace covering the function of the fish market located at ground level.
In designing the layout of the site, the architects were inspired by a fishing net, hence the geometric forms visible in the visualisations.
The net is the basis of the design, which can be found everywhere, forming a kind of megastructure, its form increasing as it goes deeper into the plot. Initially, at the corner of the market building at the entrance to the boulevard, the shape of the fishing net is signalled in the form of benches and loose floor lines. Then, its form thickens in the drawing of the boulevard floor slabs and the ceiling elements of the market hall,” describe the project authors.
The roof of the market, with landscaped greenery in geometric pots, alludes in its form to a seaside dune. The sloping pots with dune greenery allow for a play of shadows visible from the higher terraces of the harbour.
The proposed harbour-marina building is a multi-functional building that accommodates harbour service facilities, restaurants and cafés, as well as commercial rental space. The roof is equipped with terraces for restaurant guests and sauna users. On the ground floor level there is a spa complex with saunas opening towards the south to the outdoor swimming pools. The entire building is tied together by a flight of wide stairs climbing along the pools in a northerly direction to further terraces up to the roof of the building.
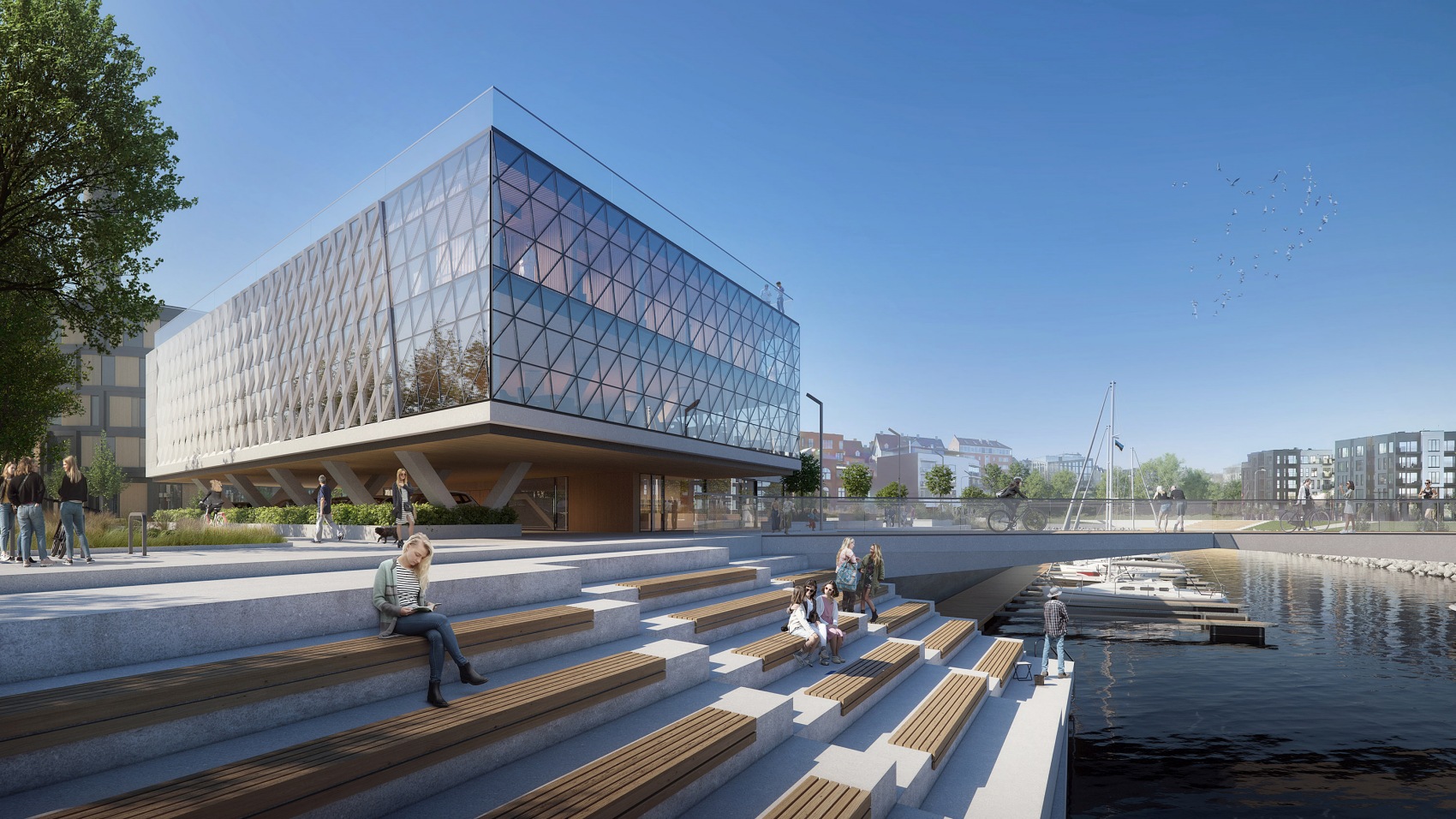
According to the detailed harbour plan, the fish market building takes advantage of the differences in ground and water levels and is located on the ground floor. The extensive open space allows for a convenient layout of the fish market. The modern, open interior is filled with daylight through numerous skylights in the roof, part of which is also one of the promenade terraces. The commercial spaces to be rented are equipped with counters, refrigerators and freezers, as well as appropriate ancillary and utility rooms.
The waterfront promenade, the fish market and the harbour-marina building form a coherent urban spatial whole with a semi-public and semi-private bathing area opening onto the public square. The project includes the location of a pedestrian bridge over the Kalasadama Channel.
The project was created by the author’s team Grupa 5 Architekci consisting of: Roman Dziedziejko, Michał Leszczyński, Krzysztof Mycielski, Rafał Zelent, Rafał Grzelewski, Andrzej Gomułka, Przemysław Kaczkowski, Jan Radwański and Lembit Tork.
Design authors: Grupa 5 Architekci, Sirkell & Mall
Read also: Estonia | City | Places, Squares, Parks | Greenery | Interesting facts | whiteMAD on Instagram

