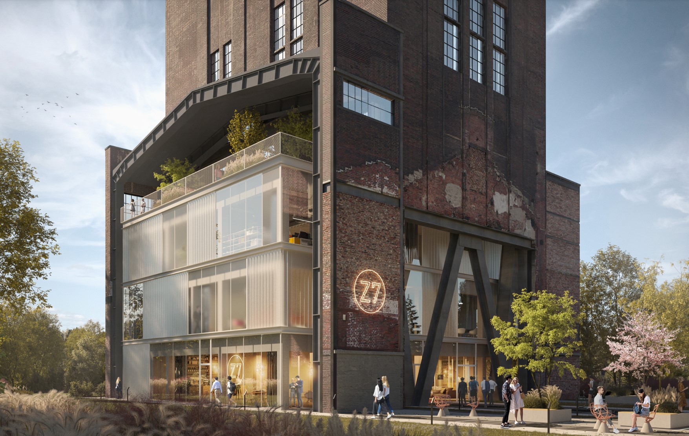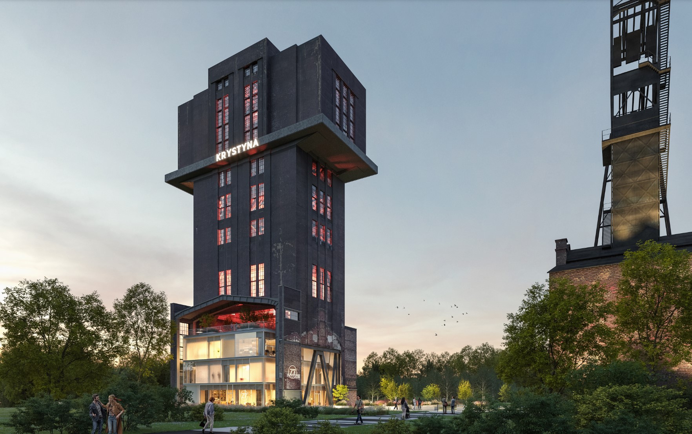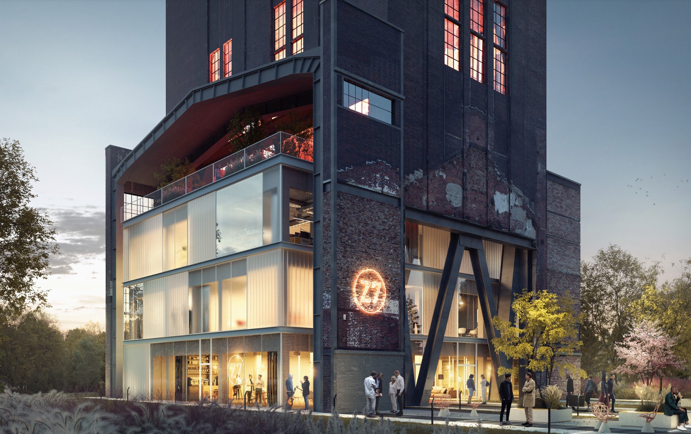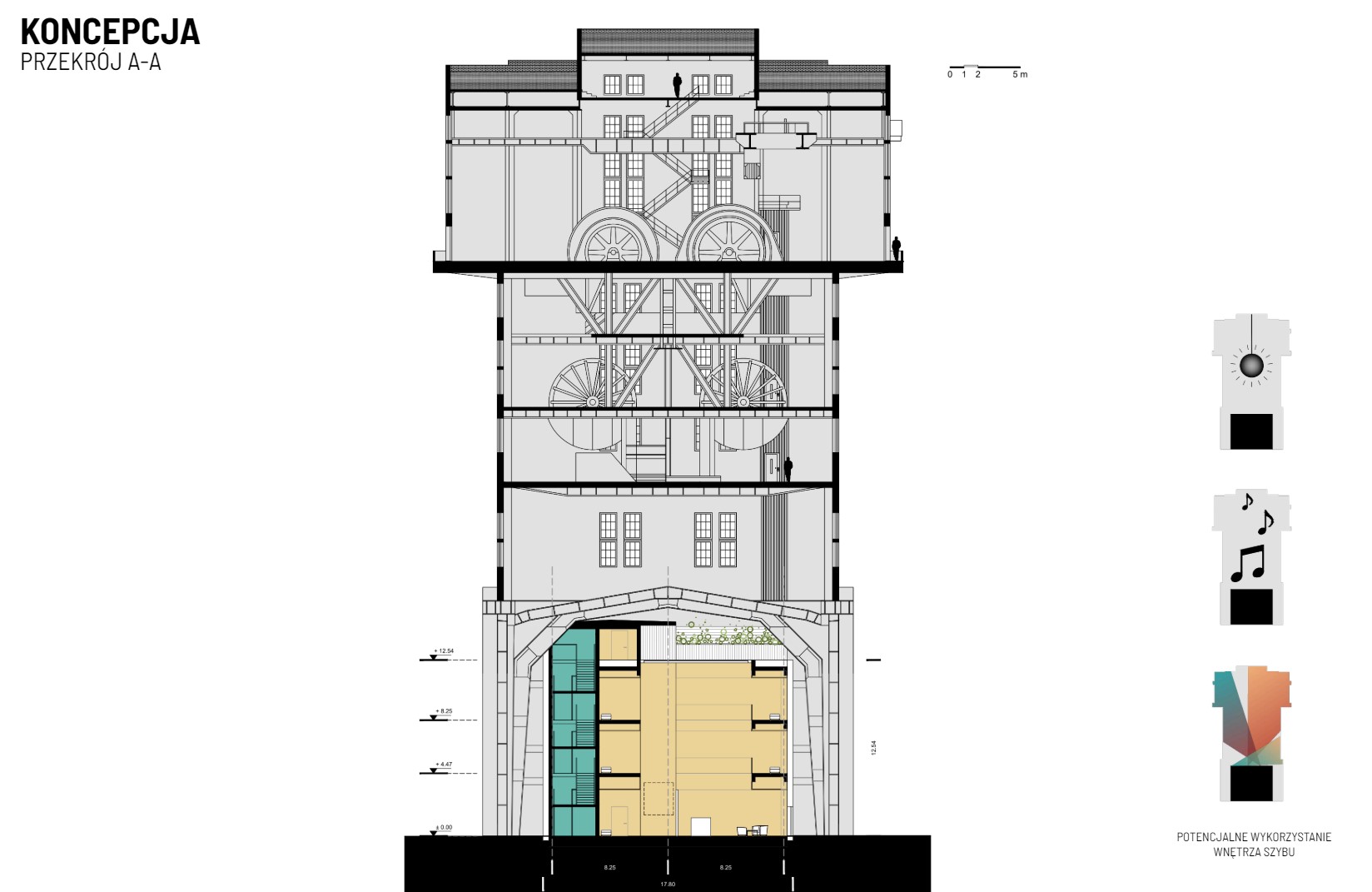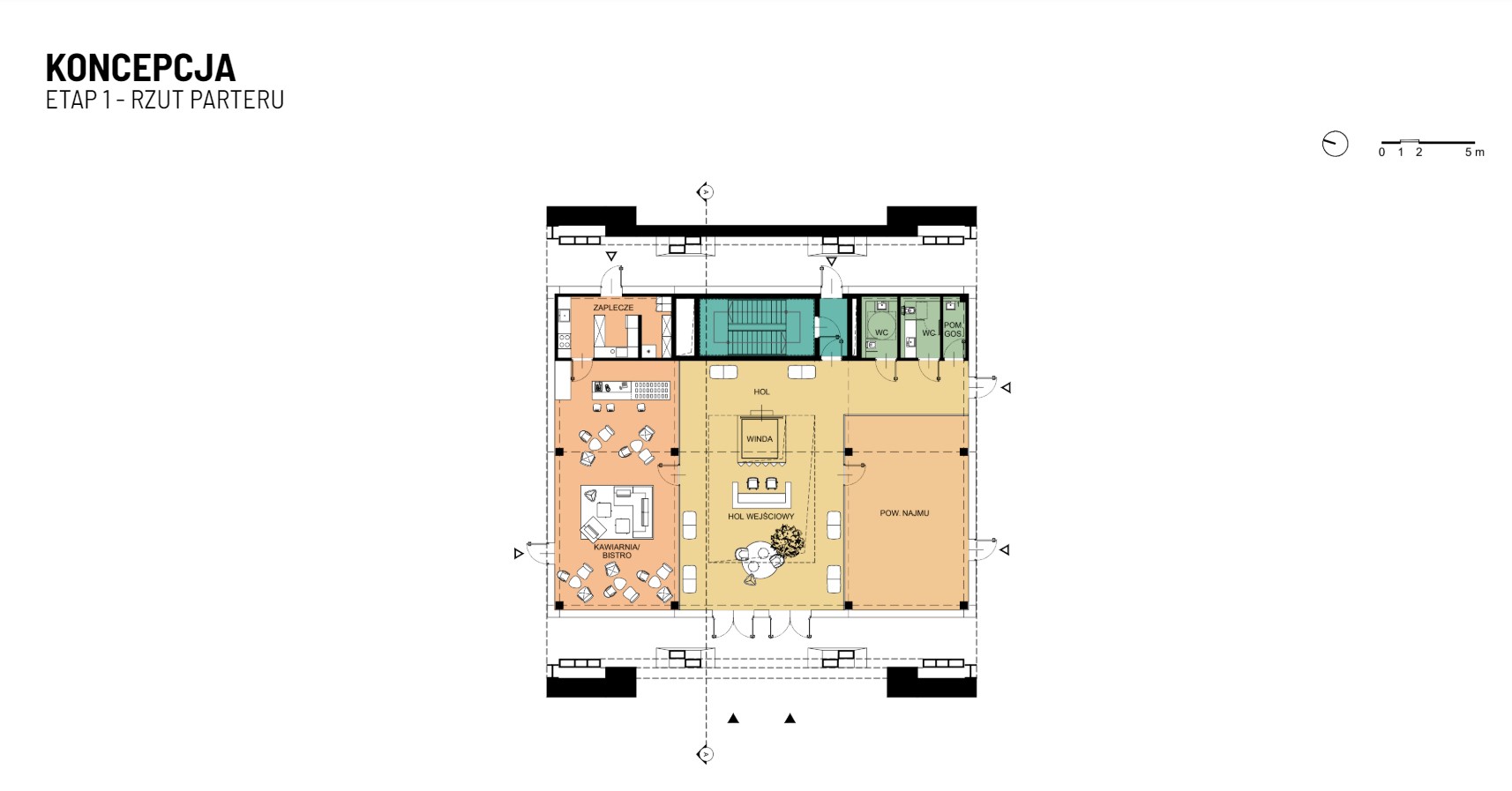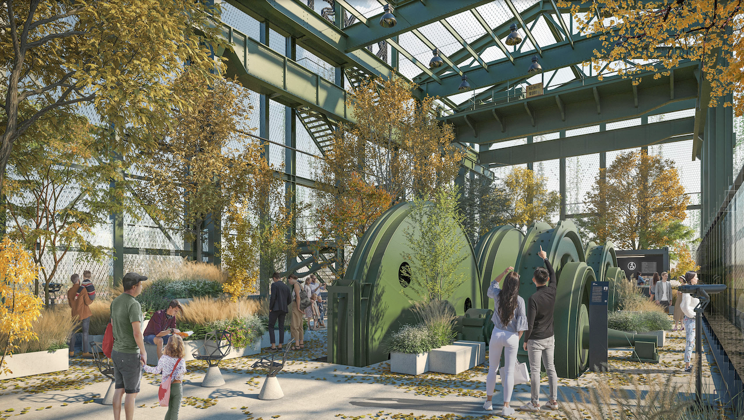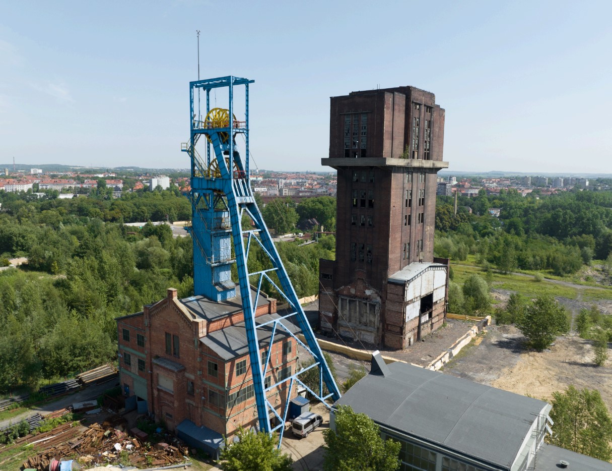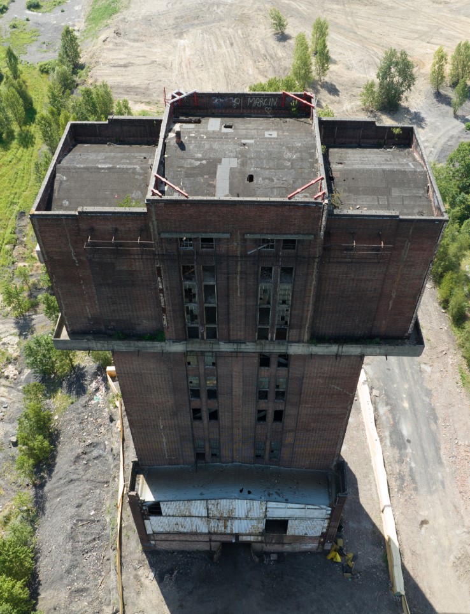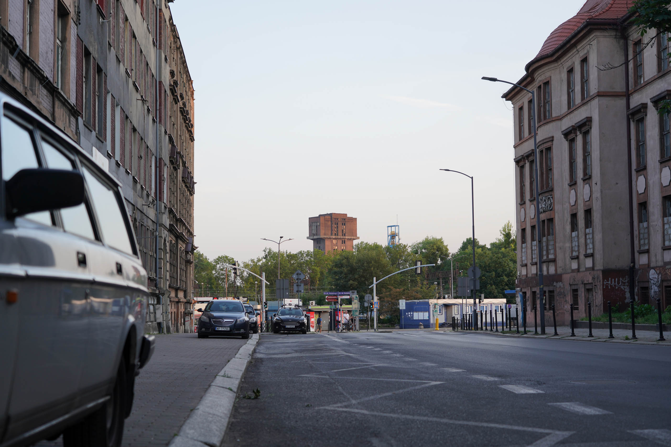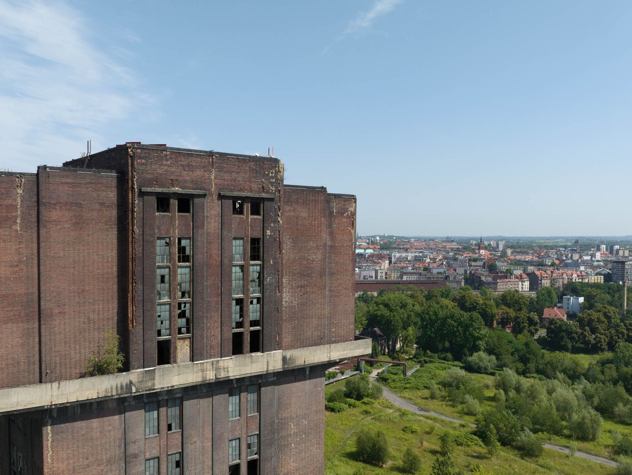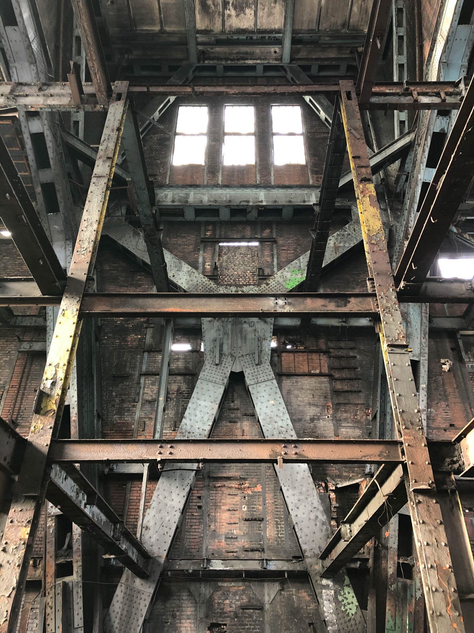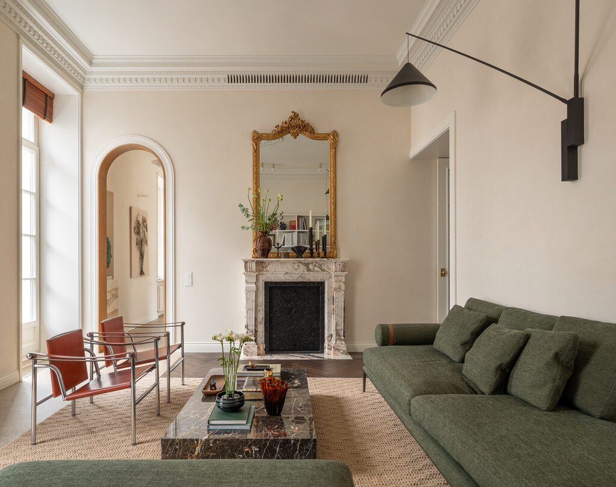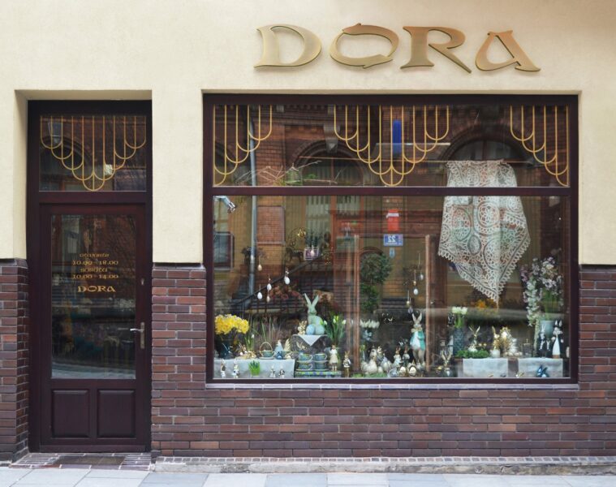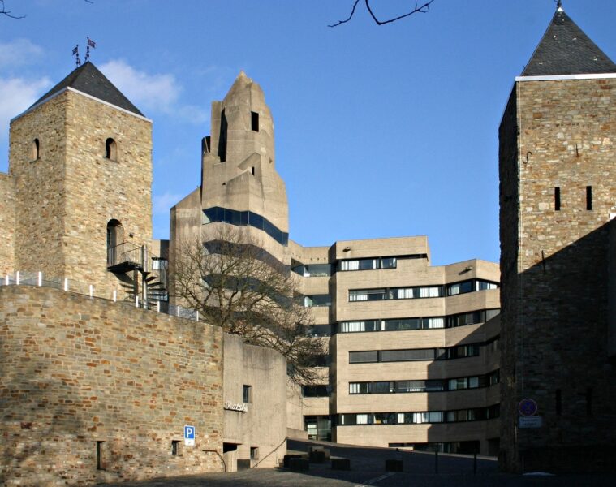The dilapidated building was bought by an investor, who commissioned architects from the Medusa Group studio to prepare the design. The new concept is to insert an object that will not disturb the historic fabric, but will allow it to be used. The bold vision finally has a chance of being realised, and the Christina Shaft will become a place that can be used by everyone.
Bytom architects have been calling for the Krystyna shaft to be saved for several years now. In 2022, we wrote about an unusual action during which red lighting was installed in the shaft. The pulsating light was meant to imitate a heartbeat, and the effect was enhanced by a sound system placed inside. In this unusual way, lovers of the building wanted to draw attention to the need for its revitalisation. You can find the article, photos and video of the event by clicking HERE.
The hoisting tower of the Krystyna (former Kaiser Wilhelm) shaft is part of the infrastructure of the former Szombierki (former Hohenzollern) coal mine, whose history dates back to 1869, i.e. when it was founded by Silesian industrial magnates from the von Schaffgotsch family. In 1882, the shaft became part of the Paulus-Hohenzollern mine and part of the so-called Hohenzollernschachte area.
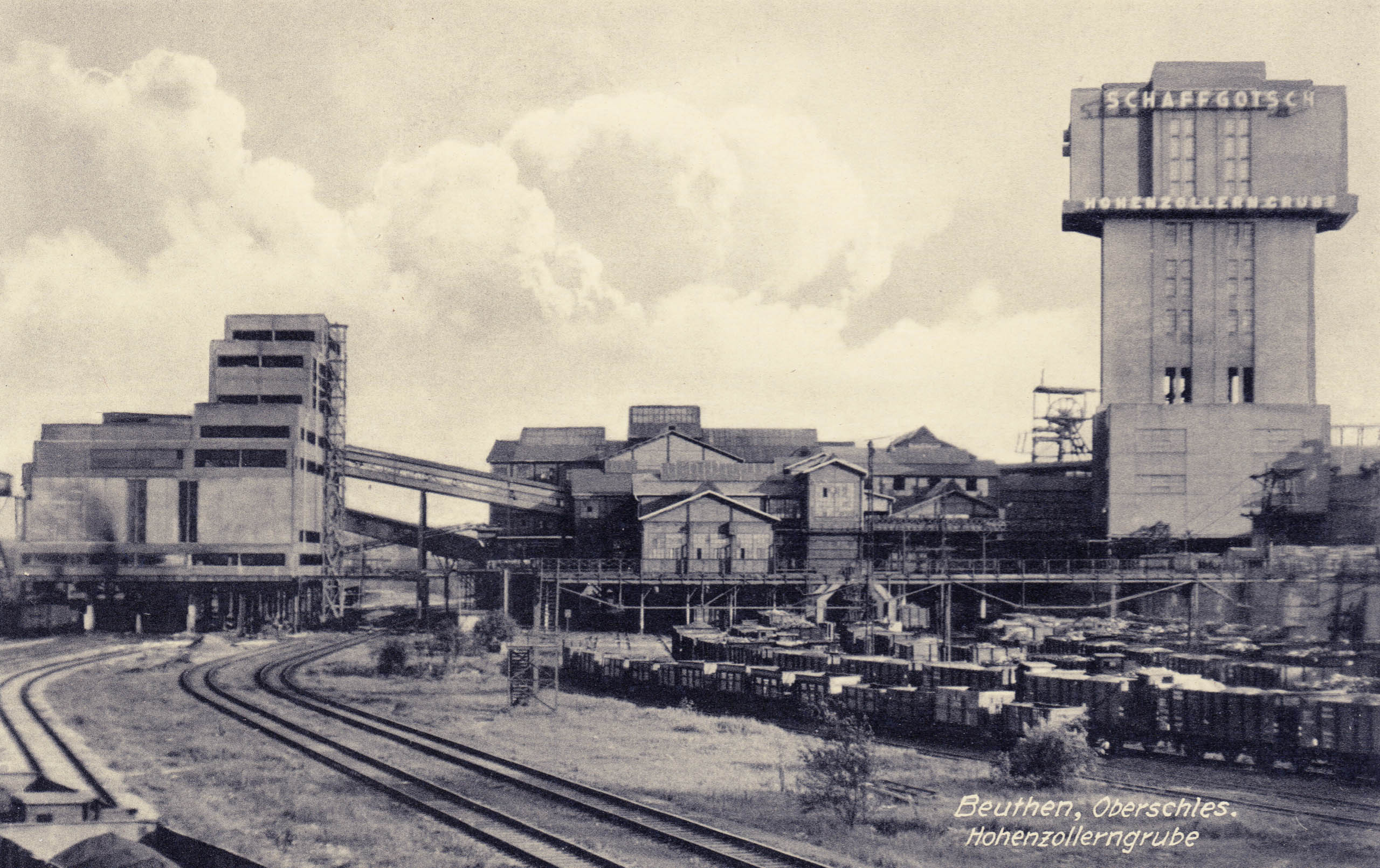
Over the years and with the development of the mine, a new steel-framed modernist tower was erected in 1928 in place of the old, demolished tower. The tower was distinguished by its brick walls, but devoid of decorative accents. The form of the tower itself was meant to evoke a mining hammer. At the very top, modern electric winding machines were placed in the head, previously steam-powered machines were used.
Already after the Second World War the shaft was deepened to a depth of 840 m. It operated until 1997, when KWK Centrum was closed down. A few years later, in 2004, the shaft and the surrounding area were entered in the register of immovable monuments of the Silesian Voivodeship. Nothing happened to the site for the next 20 years..
Today, it is finally possible to write about a concrete plan to revive the place. The appeals of architects and lovers of the shaft reached Edward Bałdyga, the president of Multu Polymers, who decided to buy the monument and give it a new life. He asked Przemo Łukasik’s studio to prepare a design. The architects from the Medusa Group prepared a design that corresponds to the investor’s financial possibilities, which in turn makes the idea of opening the place up to residents once again possible. The project is expected to cost nearly 23 million PLN, but the investor is applying for EU funding of around 15.5 million PLN.
The Krystyna shaft, like EC Szombierki, is a pearl of industrial architecture. EU funds are an opportunity for them, as obtaining them will make it possible not only to revitalise them, but also to create new functions in these historic buildings,” says Bytom Mayor Mariusz Wołosz.
The architects’ concept is to adapt the building to new functions. First of all, the technical condition of the building will be examined, the individual parts will be cleaned and protected against the harmful effects of the weather.
In addition, the work will include, among other things, repairing the roof and replacing the windows,” says Edward Bałdyga, president of Multi Polymers, the owner of the Krystyna shaft.
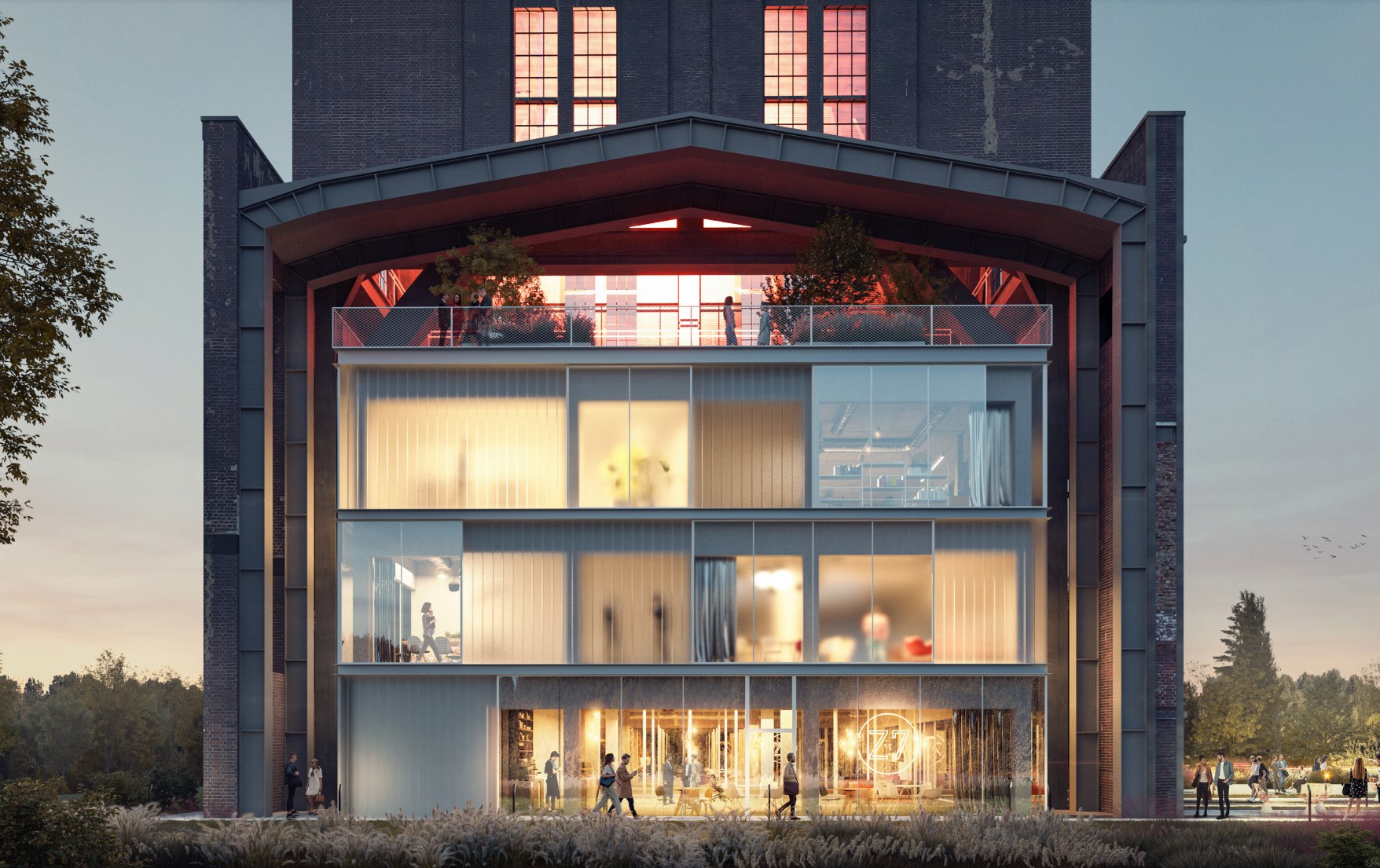
The façade will also be repaired. Here, the work will take place in consultation with the Provincial Conservator of Monuments in Katowice.
The project envisages building a new section in the middle. Interestingly, the architects from Medusa Group designed a kind of building within a building. They did not want the new parts to merge with the historic structure, so users of the new part will still be able to interact with the historic fabric.
The design draws on the aesthetics of industrial buildings and makes clear references to the original elements of the Krystyna Shaft, such as the profiles of the main steel structure, glass blocks or reinforced concrete elements. Thenew spaces will be realised on the basis of a skeletal structure, in a way that allows the future free expansion of the building with further stages indicated in the design concept, says architect Przemo Łukasik.
The new part will house office and service areas. On the roof of the new “cube”, a green terrace is planned to be created for everyone to use. In addition, the post-mining area around the shaft is to be revitalised. There will be new greenery and landscaping.
project: Medusa Gruop
source: Medusa Group, UM Bytom
Read also: Monument | Renovation | Metamorphosis | History | Interesting facts | whiteMAD on Instagram

