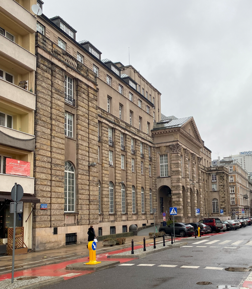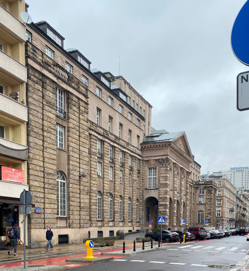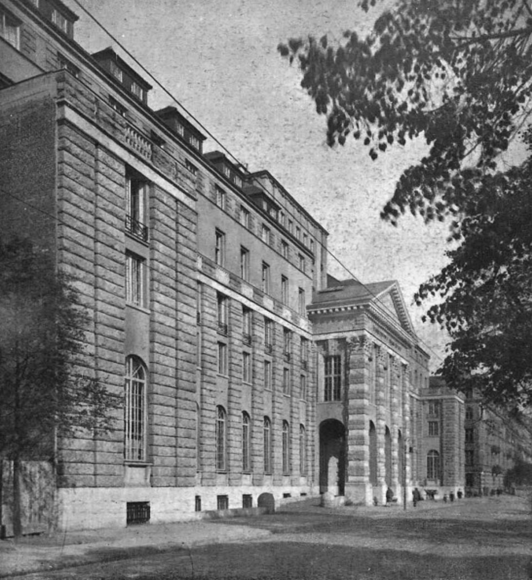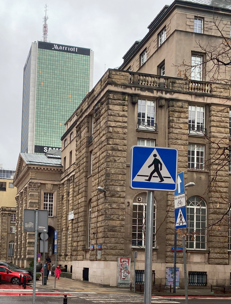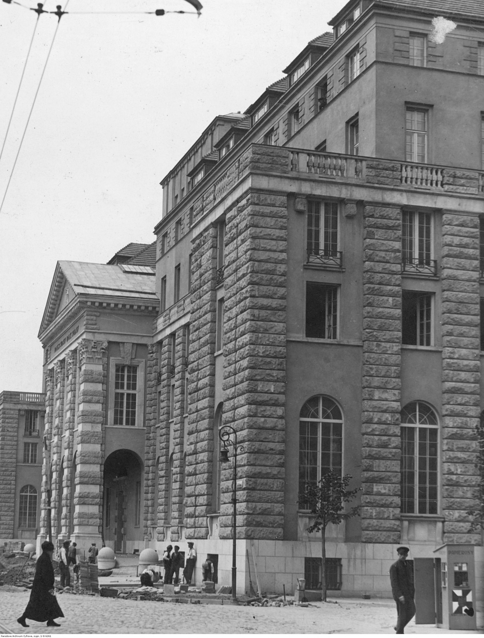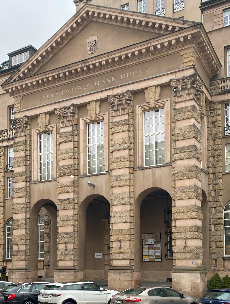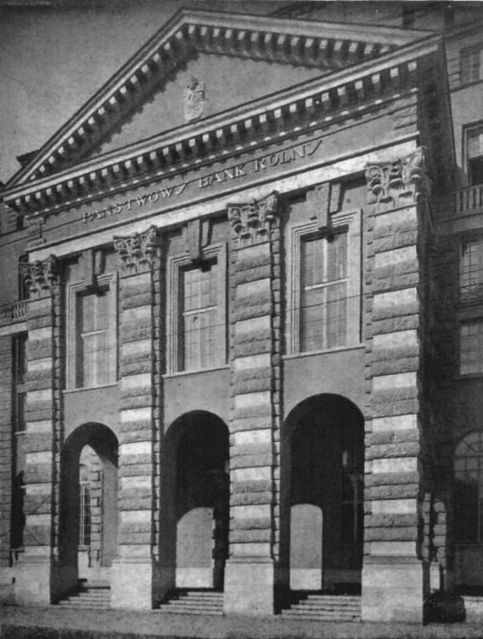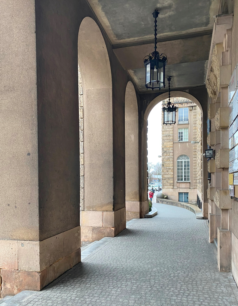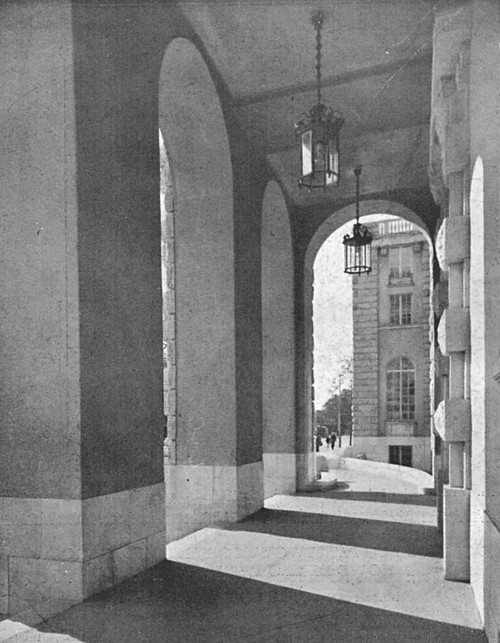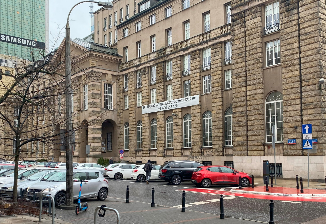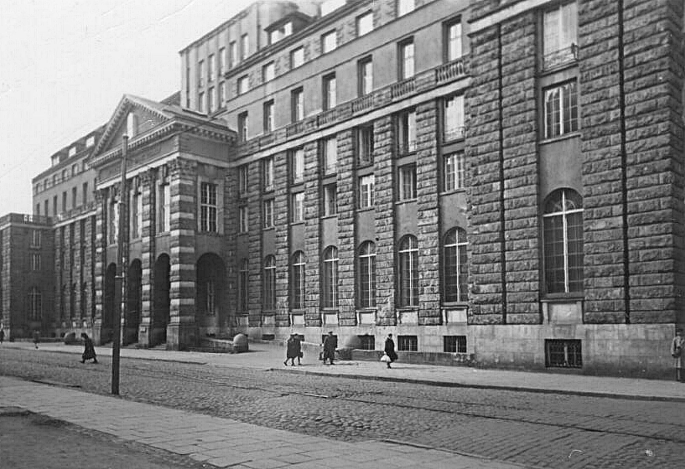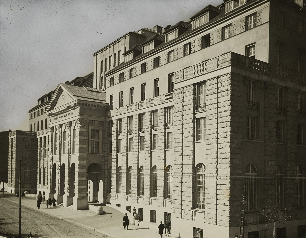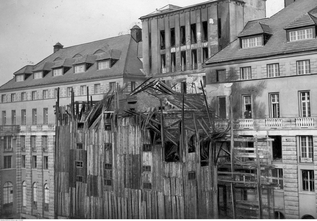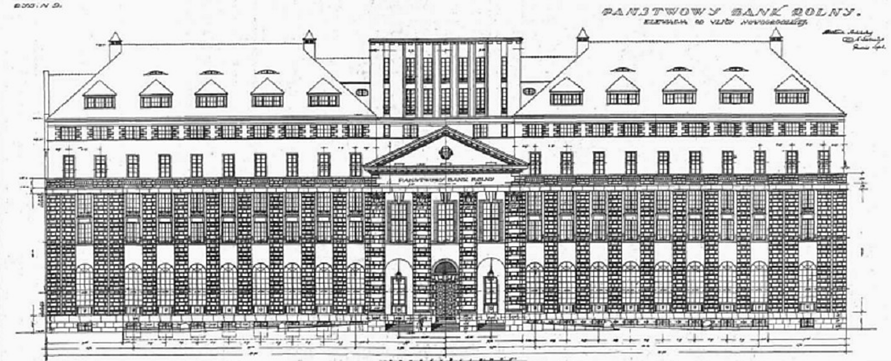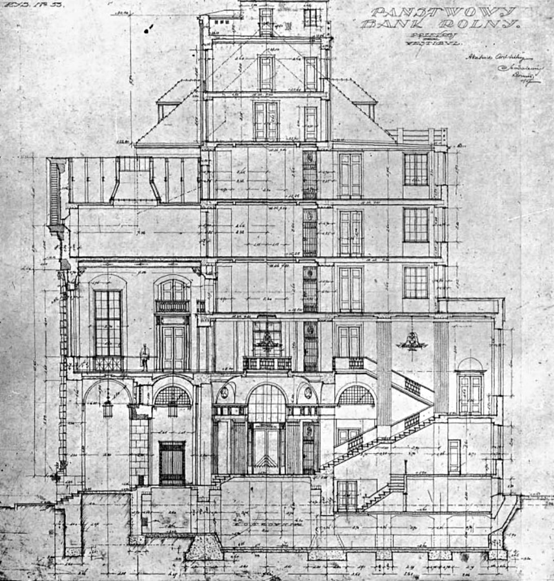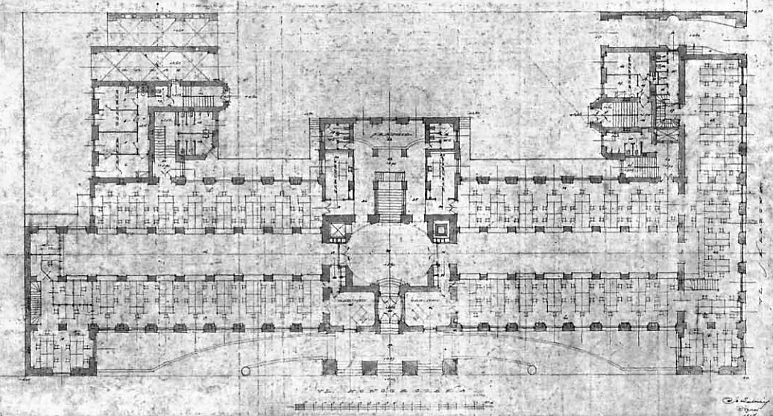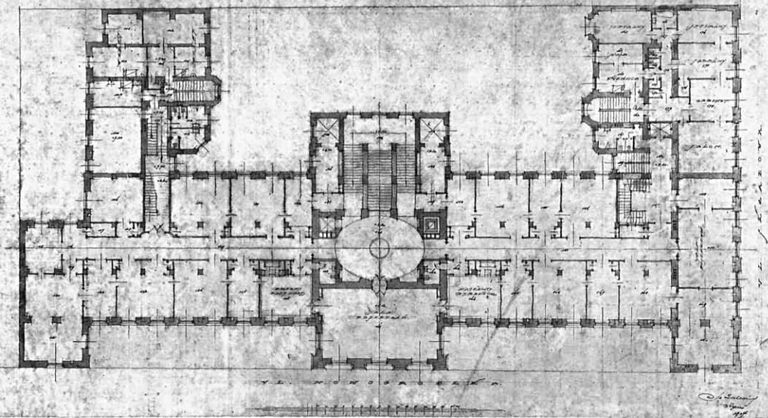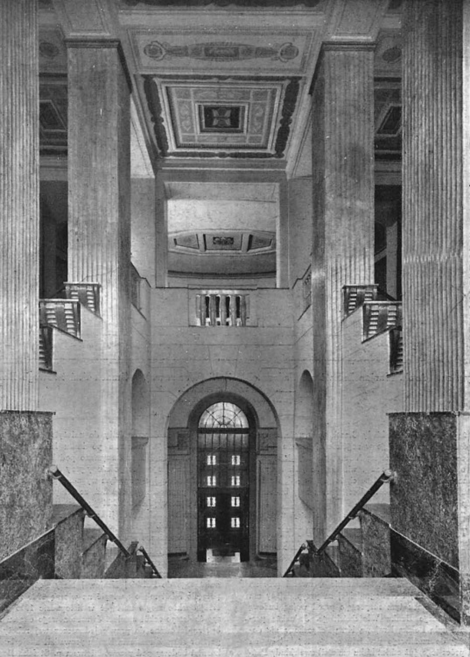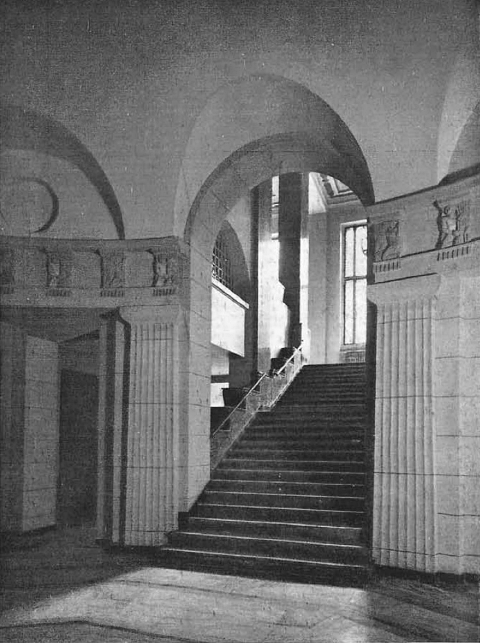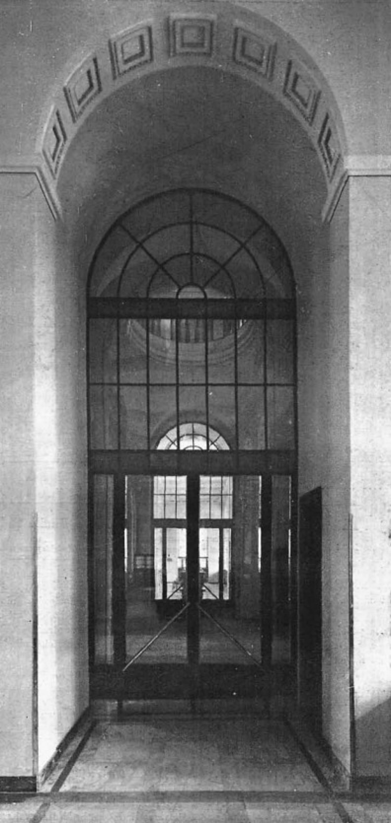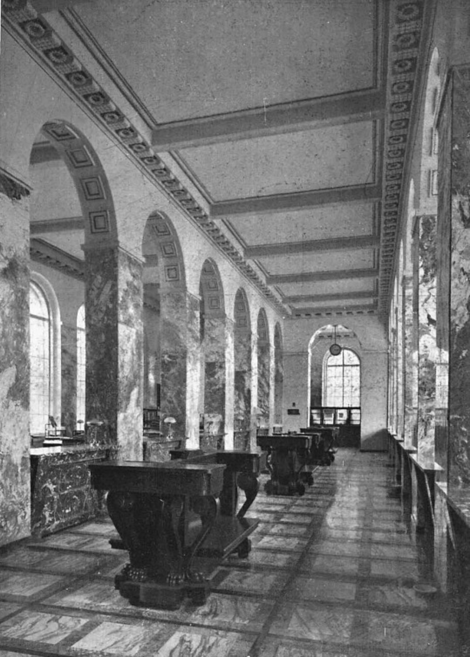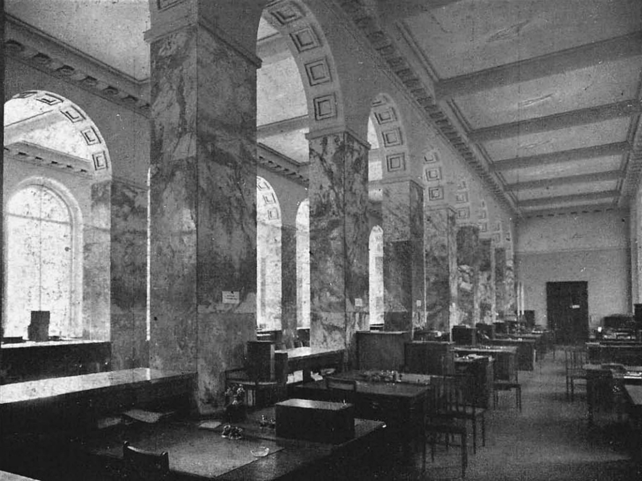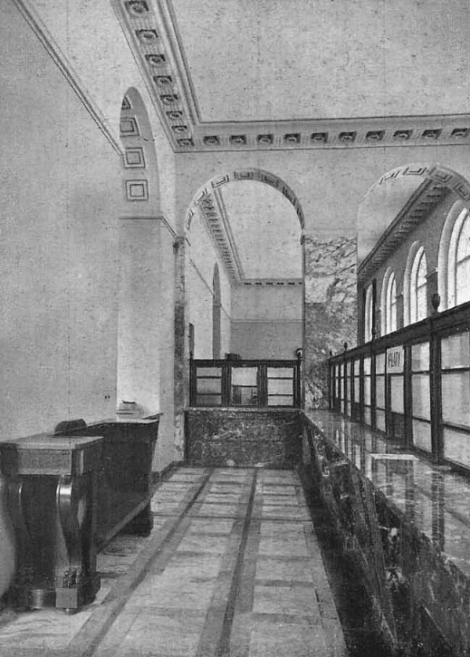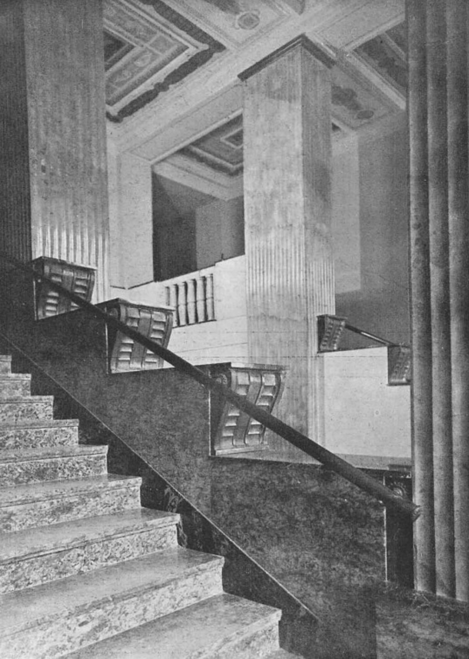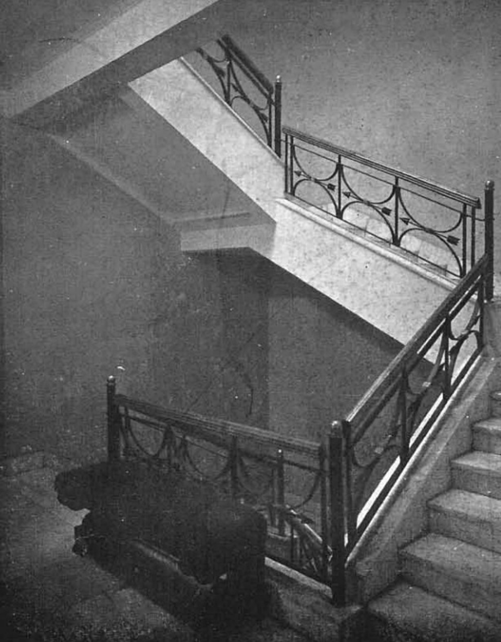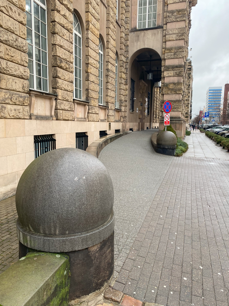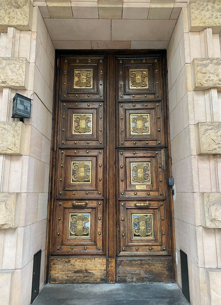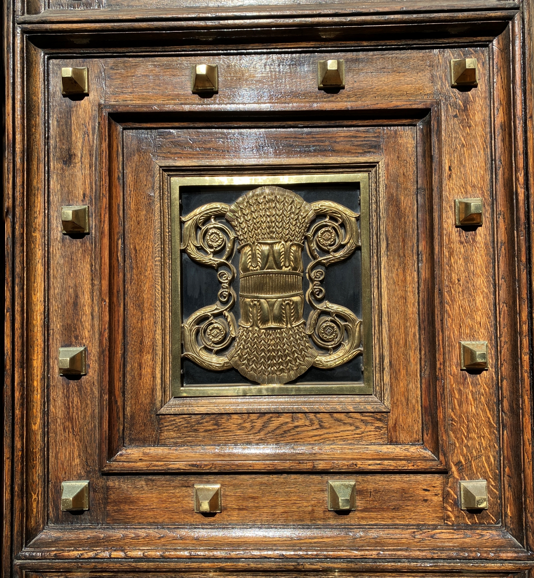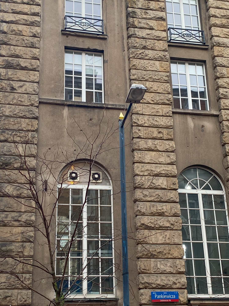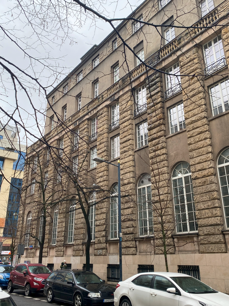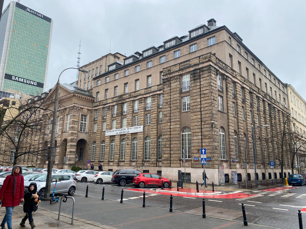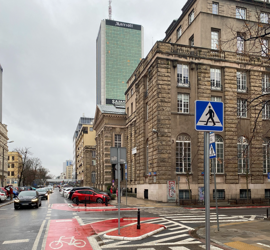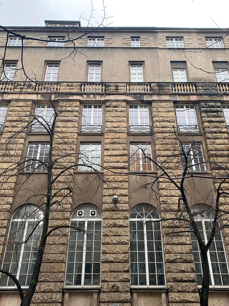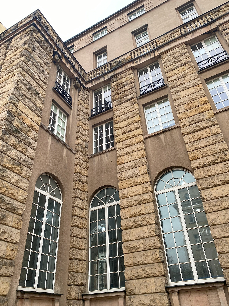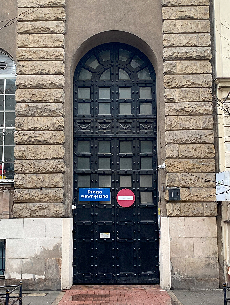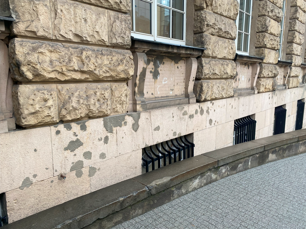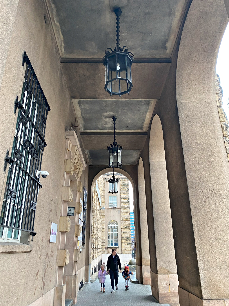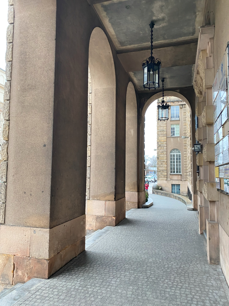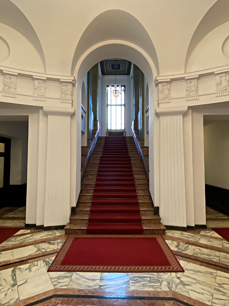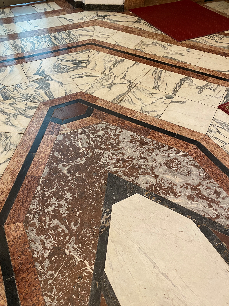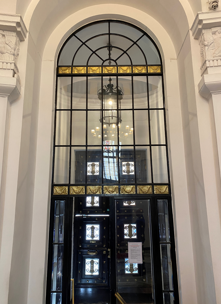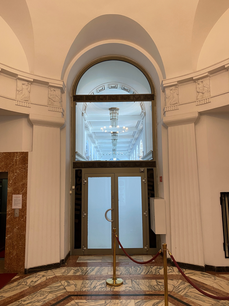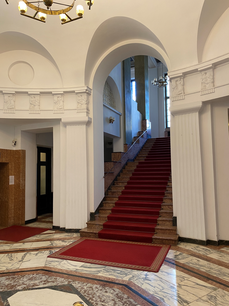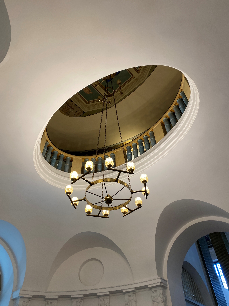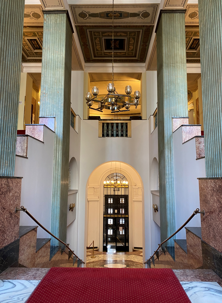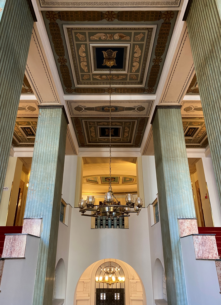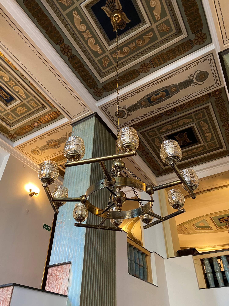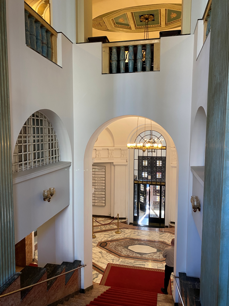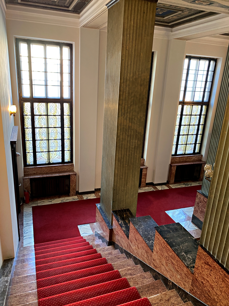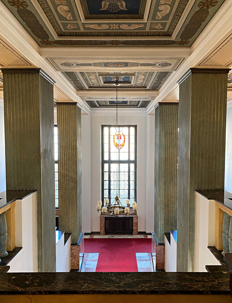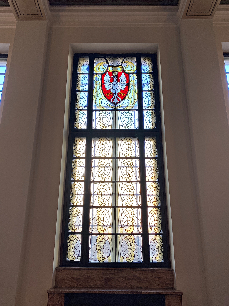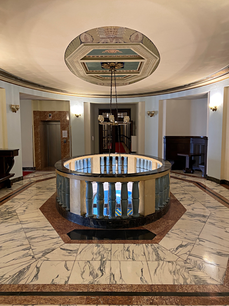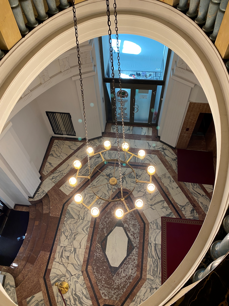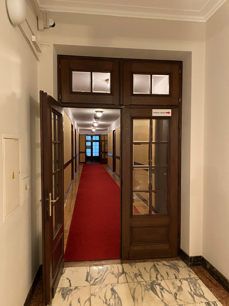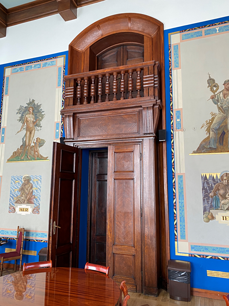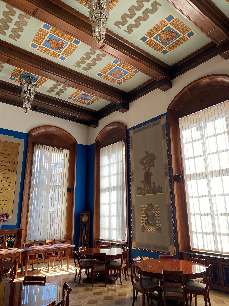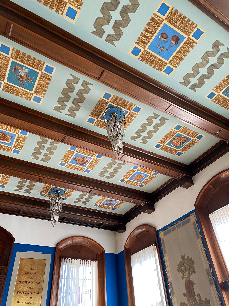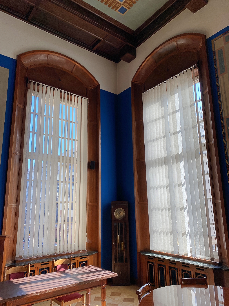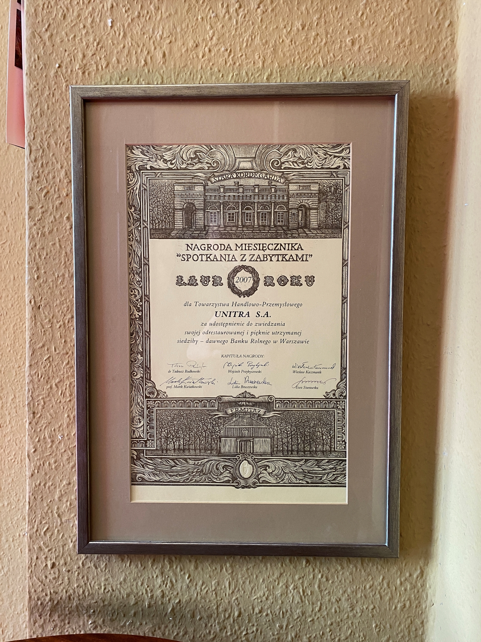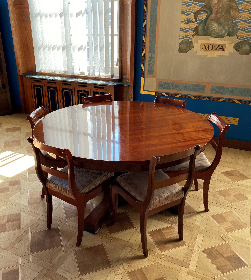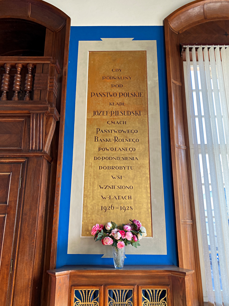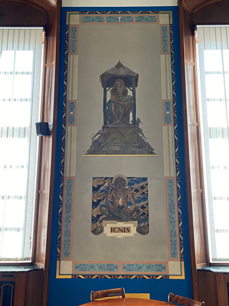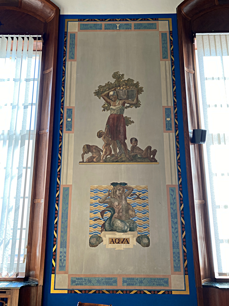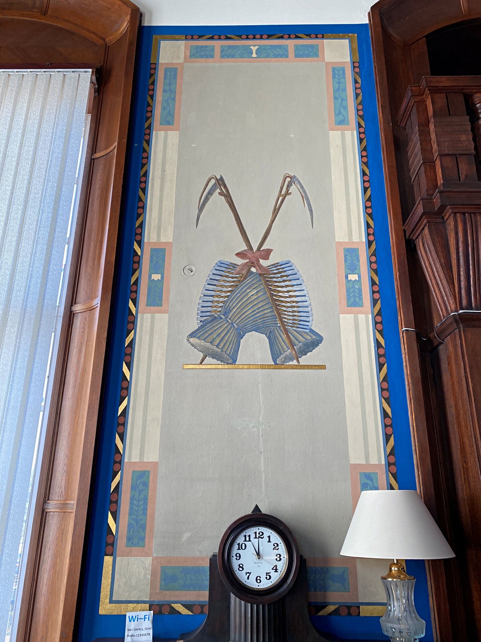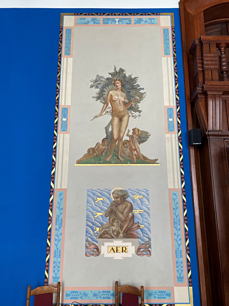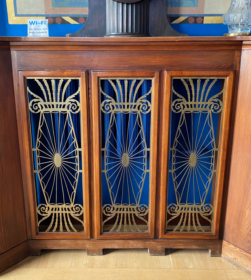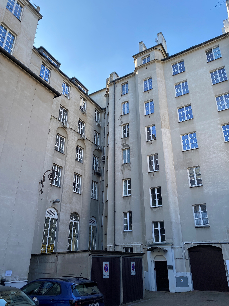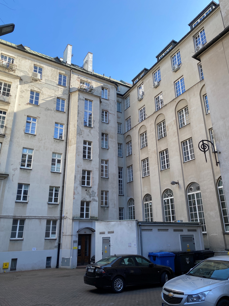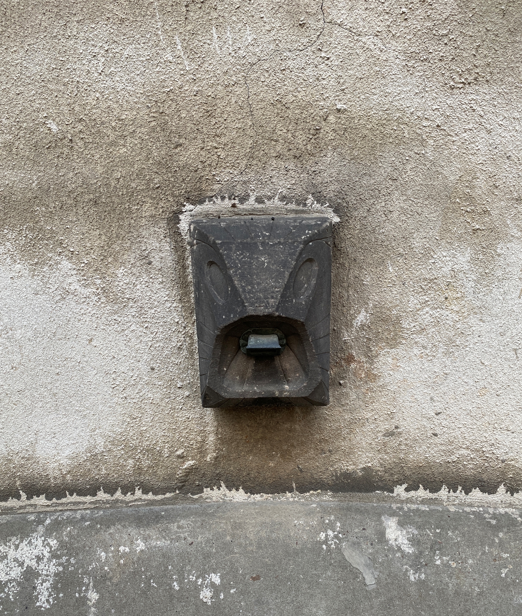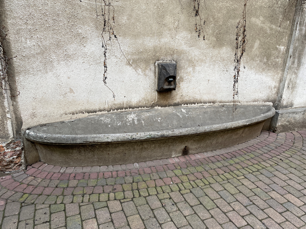The State Agricultural Bank building was constructed in the 1920s to a design by Marian Lalewicz in the style of academic neoclassicism with modernist elements. The investor wanted his premises to reflect the very best qualities one associates with a bank – it was solid and inspired confidence. In addition, the finishing of the building with noble materials was intended to testify to the institution’s wealth. The State Agricultural Bank survived the Second World War unscathed, so many of the original design elements have survived to this day.
Marian Lalewicz gave the building an appearance reminiscent of the architecture of pre-revolutionary St Petersburg. The building of the Agricultural Bank significantly raised the prestige of Nowogrodzka Street. Thanks to this and several other investments, it took on a metropolitan character.
The State Agricultural Bank today. Photo: whiteMAD/Mateusz Markowski
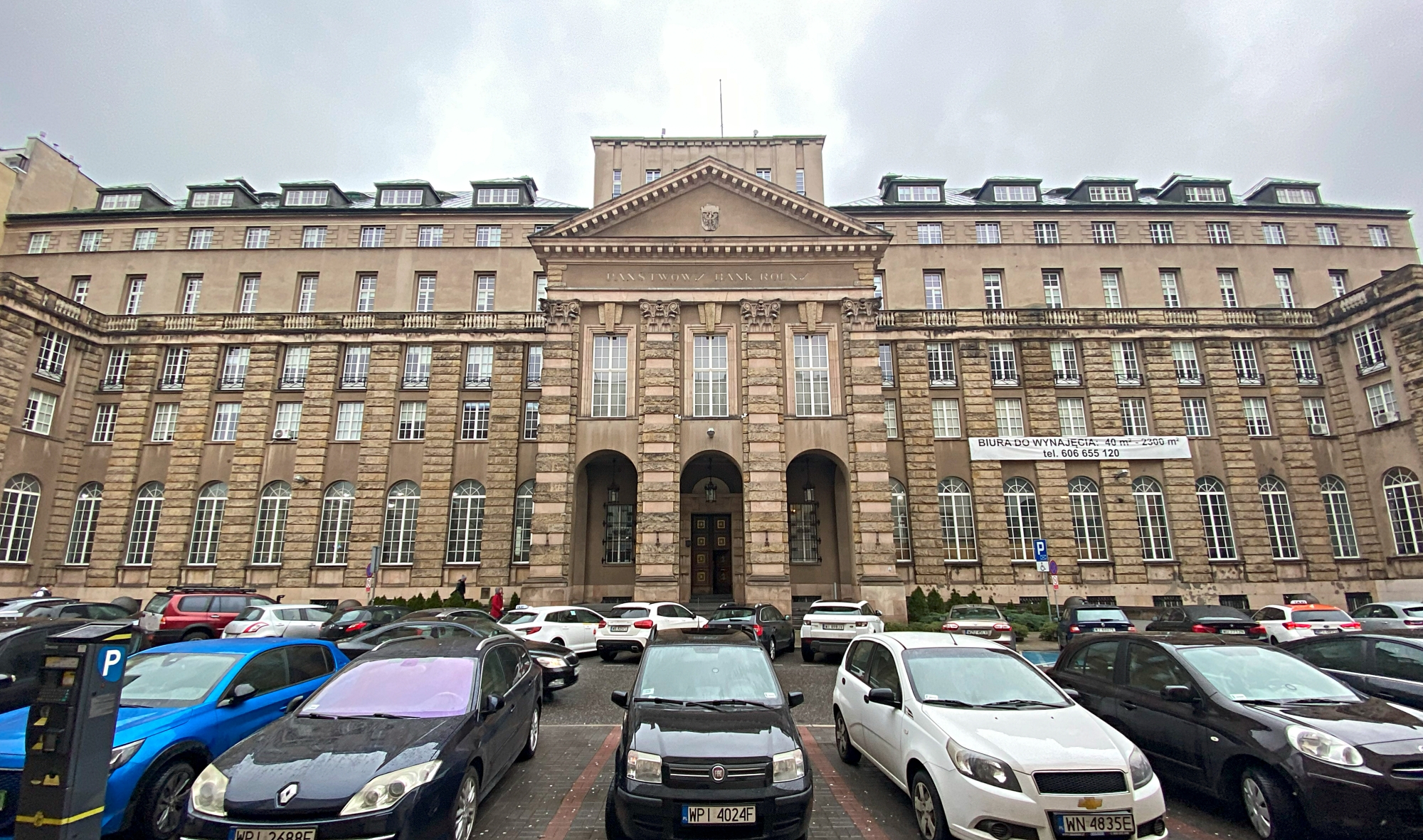
The projection of the building forms the letter E. The façade facing Nowogrodzka Street has an entrance emphasised by a protruding risalit. The main entrance is decorated with a characteristic portico with three arcades. The main body consists of a high ground floor, four storeys and an attic. The roof is decorated with mansard windows. In the middle is a simple modernist-style element that crowns the edifice. The facades have a rather sparing design. The entire building is finished in yellow and grey sandstone. The building was built of brick and fireproof ceilings were used between the floors. The roofs were covered with sheet metal.
The building of the State Agricultural Bank in 1928 and 2024. Source: Main Library of the Warsaw University of Technology and whiteMAD/Mateusz Markowski
State Agricultural Bank in 1928 and 2024. Source: NAC – National Digital Archive www.nac.gov.pl/ and whiteMAD/Mateusz Markowski
Inside, visitors can admire the richly decorated, truly palace-like art déco interiors, which have been preserved in excellent condition. The rooms are decorated with colourful stained-glass windows, paintings and wrought-iron chandeliers. The elegant rooms are finished with wood, stucco and top-class marble. The wall decorations include motifs such as corn sheaves, ears of grain and flowers, which allude to agriculture. The authors of the painting and sculpture decoration were Janina Broniewska and Jan Goliński. Visitors are greeted by a wide driveway for cars. The massive oak entrance door came from Czersk, and behind it is a representative hall with a phenomenal staircase.
The central part in 1928 and 2024. Source: Warsaw University of Technology Main Library and whiteMAD/Mateusz Markowski
The bank in 1938 and 2024. Source: Polona National Digital Library and whiteMAD/Mateusz Markowski
The building was designed with reception rooms, offices, offices, bank operating rooms and flats for the institution’s staff. The teller stations were made of polished marble, the handrails were made of brass, the benches and custom cabinets were made of oak, and the modern lifts were imported from Milan. The operating theatres were very impressive in their design and space. They are now used as a fitness club.
The arcade of the portico in 1928 and 2024. Source: Warsaw University of Technology Main Library and whiteMAD/Mateusz Markowski
Westybul in 1928 and 2024. Source: Warsaw University of Technology Main Library and whiteMAD/Mateusz Markowski
One of the most interesting rooms is considered to be the conference room located in the protruding portico above the main entrance. This is where meetings of the Bank Council were held until 1939. The walls were decorated with mahogany panelling and paintings referring to the four elements: Terra, Aer, Aqua and Ignis. The wooden furnishings, as well as the overall décor, make a striking impression. The room is now rented out for special occasions requiring the most elaborate setting.
The staircase in 1928 and 2024. Source: Warsaw University of Technology Main Library and whiteMAD/Mateusz Markowski
View from the corridor to the waiting room in 1928 and 2024. Source: Warsaw University of Technology Main Library and whiteMAD/Mateusz Markowski
The various elements of the building were made by a number of renowned companies, and everything was polished to perfection. The building struggled with fire in the 1930s, but was quickly rebuilt. During the Second World War, the building was occupied by the Wehrmacht, so it did not suffer from air raids. To avoid being hit by a bomb, a large swastika was then placed on the roof.
The waiting room in 1928 and 2024. Source: Warsaw University of Technology Main Library and whiteMAD/Mateusz Markowski
The building during the occupation in 1940 and 2024. Source: National Archives in Warsaw and whiteMAD/Mateusz Markowski
After 1945, the building underwent meticulous restoration and this condition is still maintained today. The quality of the workmanship has certainly also contributed to the still excellent condition of the almost 100-year-old building. The building of the former State Agricultural Bank is one of the most valuable examples of Polish architecture of the 1920s and is one of the best preserved interiors in Warsaw.
I would like to thank Mr Józef Przetakiewicz of Unitra, which now manages most of the building, for making the interiors available and for a very interesting lesson in the history of the building.
Source: warszawskie-mozaiki.pl, klimatwarszawy.pl
Read also: Art Deco | Warsaw | Architecture in Poland | Curiosities | whiteMAD on Instagram

