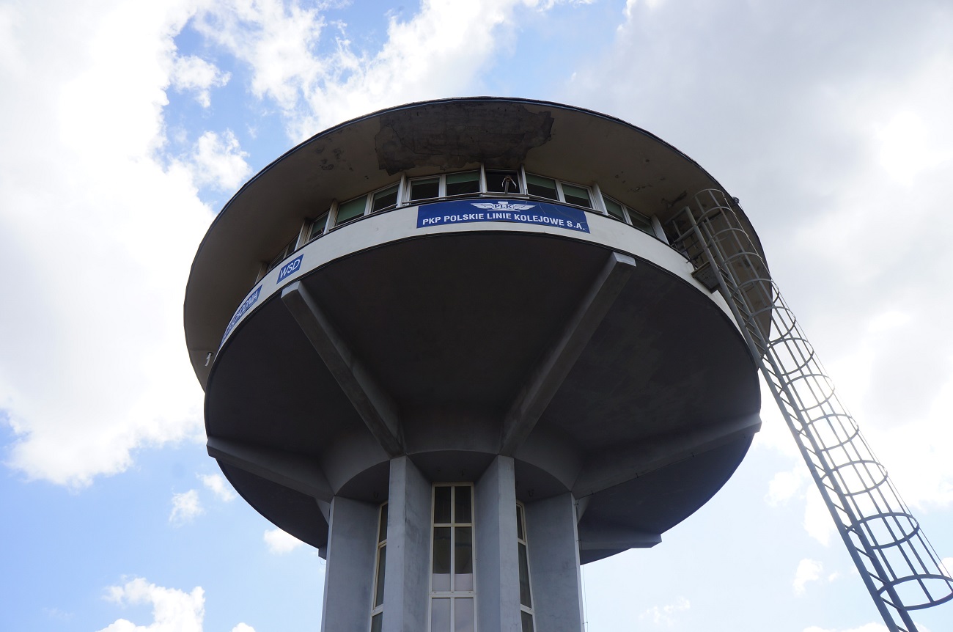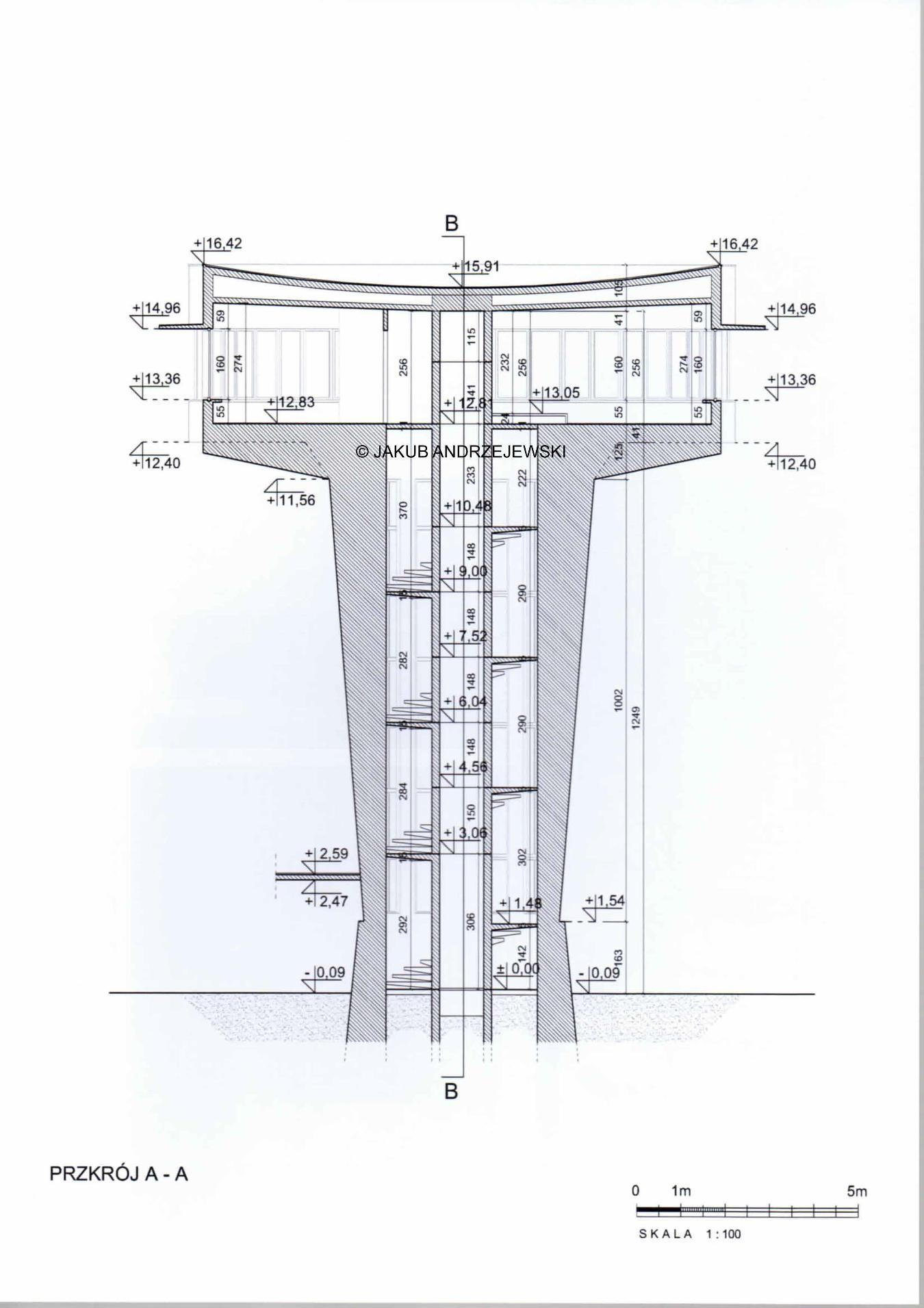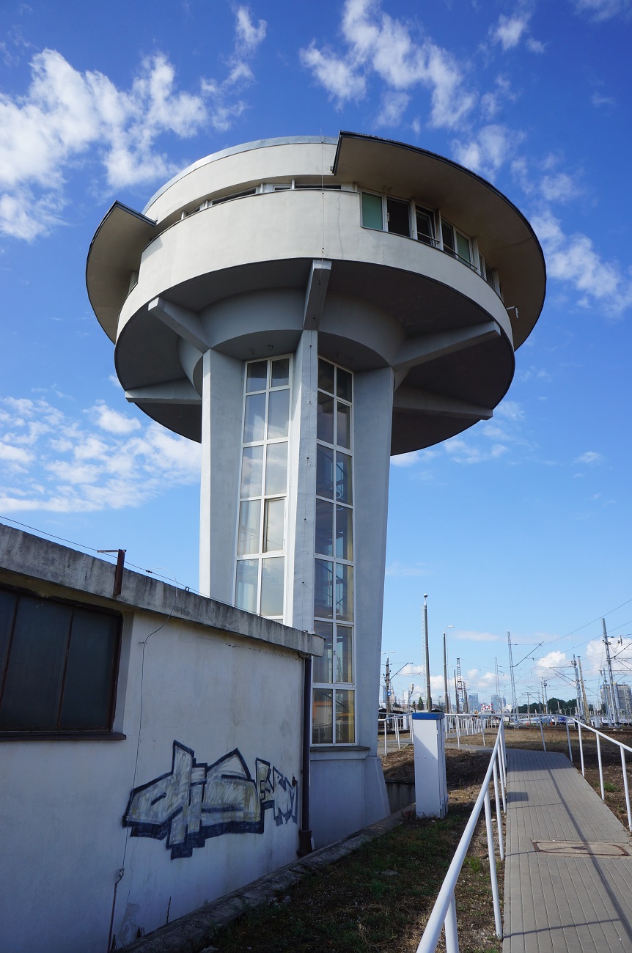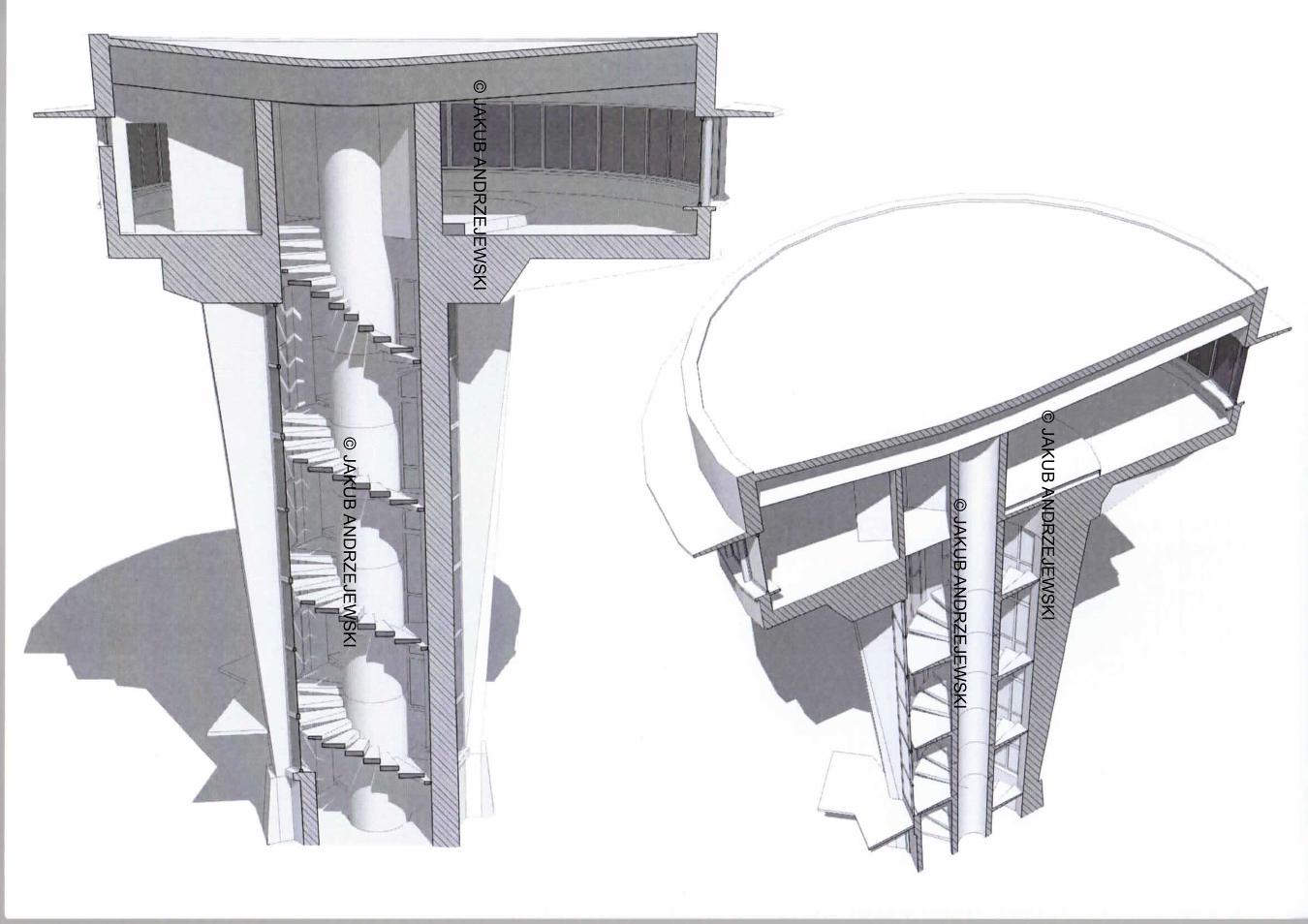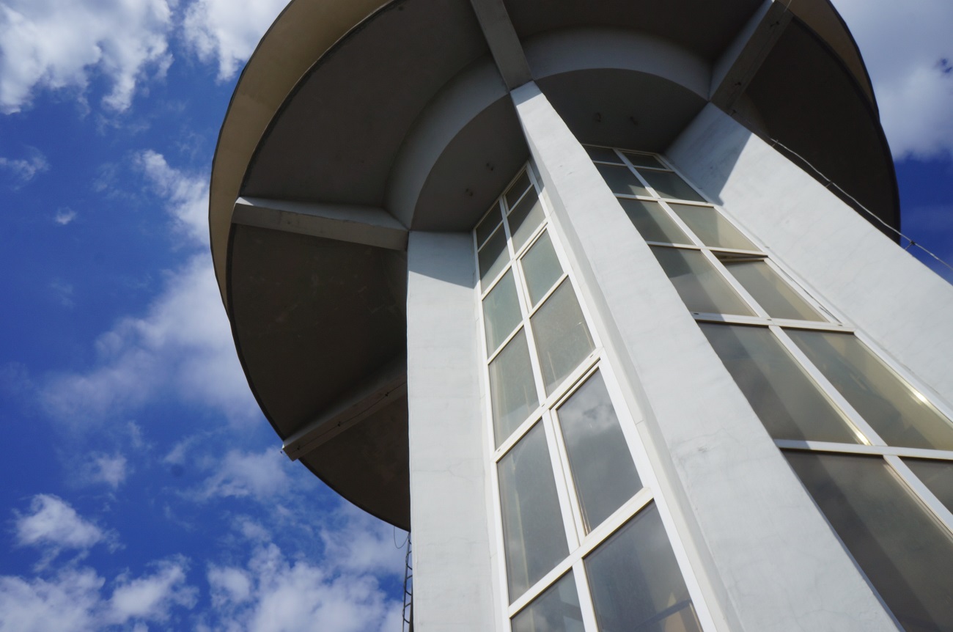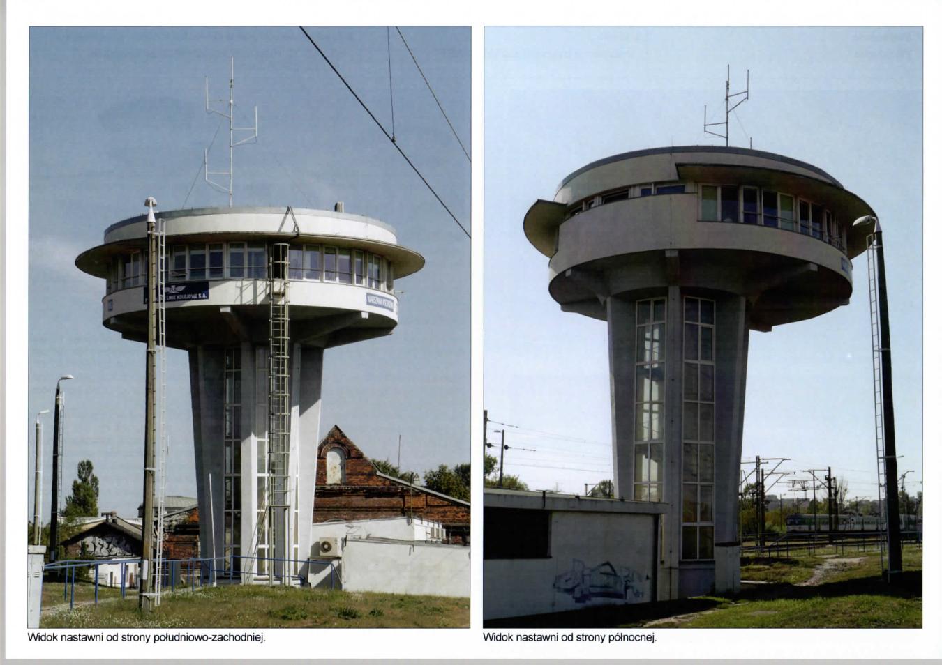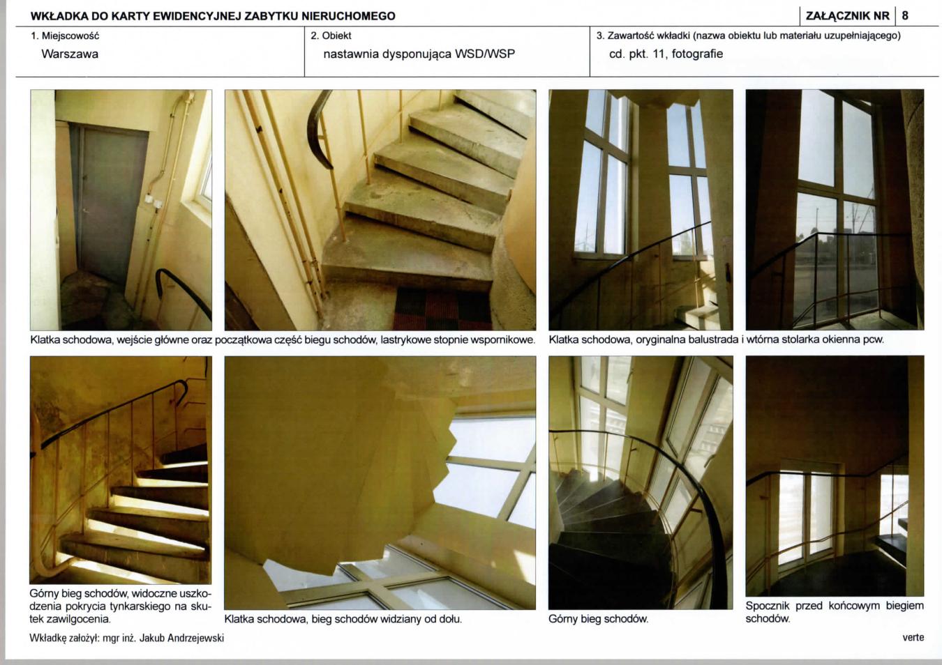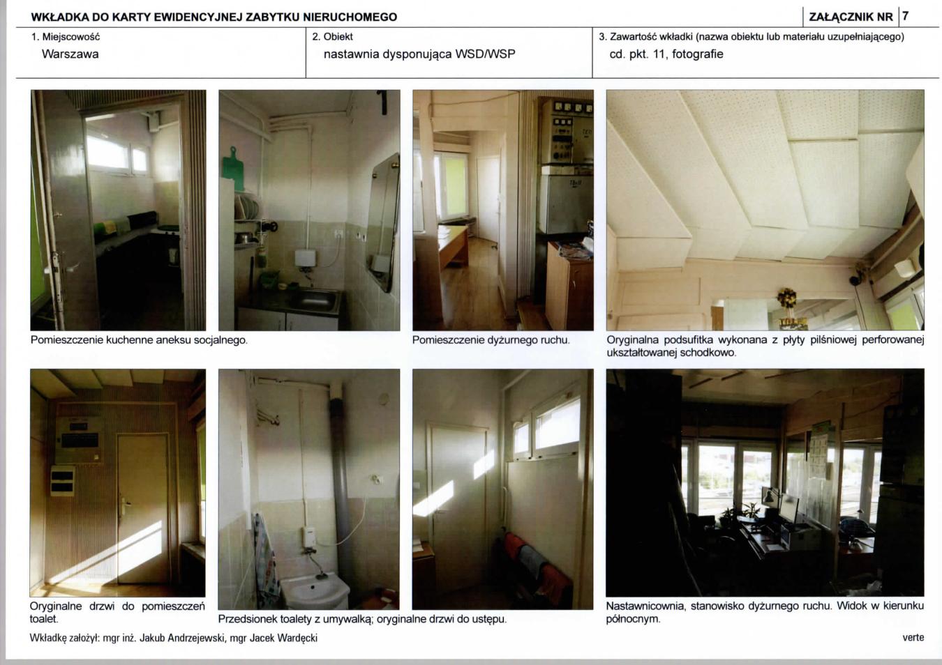A few days ago, we wrote about the signal box at Warszawa Zachodnia railway station, which was entered in the register of monuments (read HERE). Now a similar object has been granted conservation protection.The signal box at the Warszawa Wschodnia railway station has been entered in the register of immovable monuments of the Mazowieckie voivodeship
The decision to protect the railway object was made by Professor Jakub Lewicki, the Mazovian Voivodeship Conservator of Monuments. The switchyard at the Warszawa Wschodnia railway station is located at 100 Chodakowska Street, next to the building of the Warsaw-Terespol railway workshops
The facility is designed to direct and supervise train traffic within the station. The exact date of its construction is not known, it is likely that the signal box was put into use when the new Warszawa Wschodnia railway station was completed in 1962-1969. The signal box was probably designed by engineer Zygmunt Kęska
The building is 16.5 metres high. The structure consists of a main room in the shape of a flattened cylinder with a diameter of 12 m. The upper part was set on a reinforced concrete shaft, inside of which a staircase was built
What does the signal box look like inside? Inside, the original functional layout has been preserved to this day. In addition to the largest, main hall, there is a small staff room in the eastern part (this is the section lit by a strip of low windows), which still has the original door. A small corridor leads to the staircase, where a sanitary room has been built. In the central part of the Traffic Control Room there is a small wooden platform. Lower down, on the north and south sides, there are two control panels for the railway control relay equipment
The railway control station has artistic and scientific values that justify its inclusion in the register of immovable monuments. The modernistic building of the control station was realised at a similar time (1969) and in a similar style as the award-winning building of the Warszawa Wschodnia railway station, and is part of the post-war development of the Warszawa Wschodnia Long-distance and Passenger Rail way Station,” informs Prof. Jakub Lewicki
The switchyard was designed simply to fulfil its function. The main aim was to provide optimal conditions for observing passing trains. In order for the railwaymen to be able to observe the area, the signal box building was elevated several metres above ground level
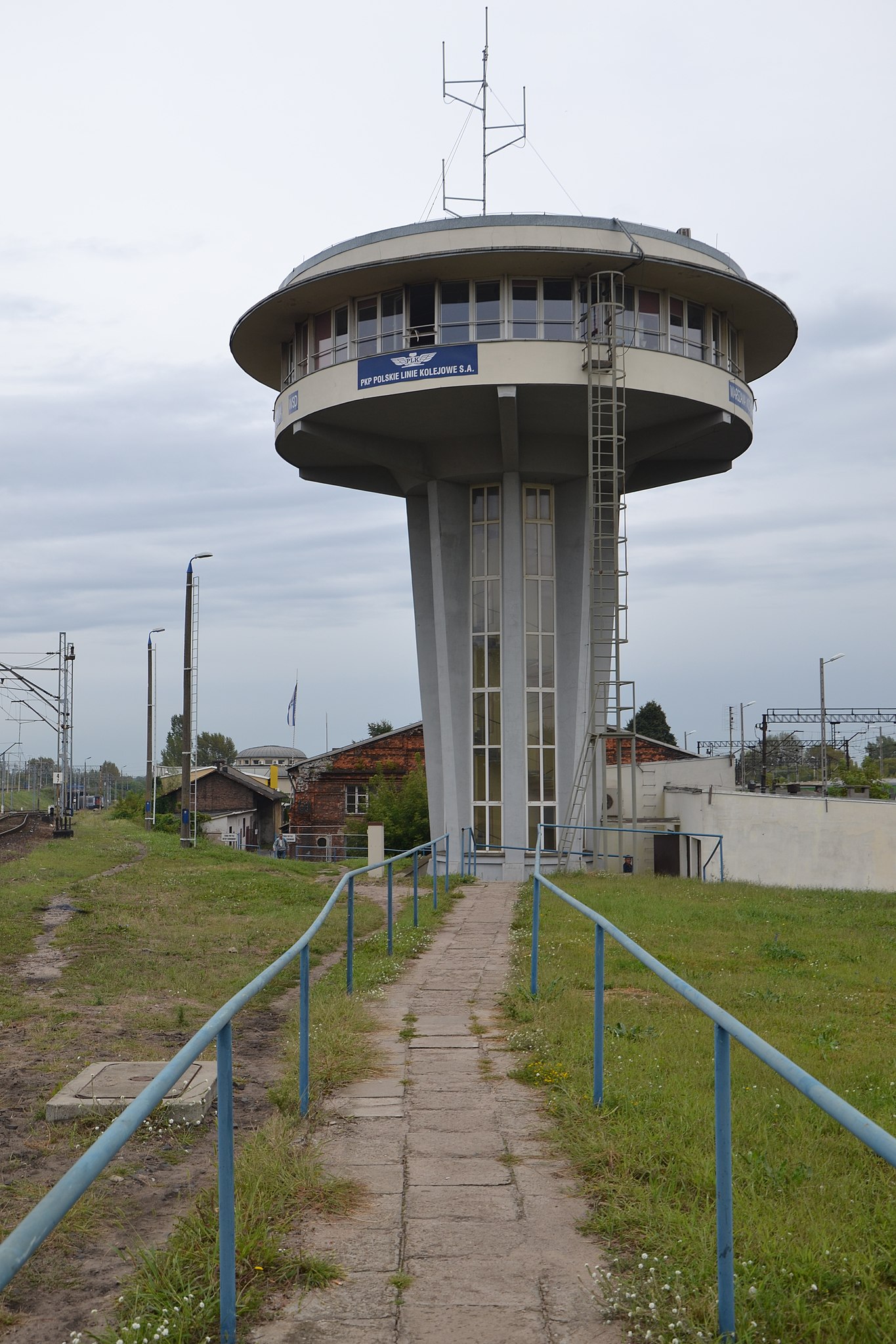
The adopted assumption allowed for the realisation of an innovative and architecturally daring project, distinguished by its clear construction, skilful juxtaposition of masses, contrasting horizontal (floor slabs, window strip, canopy of the signal box cylinder) and vertical lines (pillars and windows of the reinforced concrete core of the building), broken by the introduction of short supports of the lower floor slab or shifting of the signal box cylinder against the vertical of the staircase, adds the Mazovian Regional Conservator of Monuments
The conservator explains the decision to enter the building in the register of monuments by the high scientific value of the building, in which innovative for those times solutions using reinforced concrete construction were applied. The switchyard is also a testimony to the skills of the designer who, despite designing on a small plot of land, knew what solutions to apply so that the building could be used for its intended purpose. The modernist building still performs its function today
source: Mazovian Voivodeship Historic Preservation Officer
Read also: Warsaw | Monument | Railway station | Curiosities | whiteMAD on Instagram

