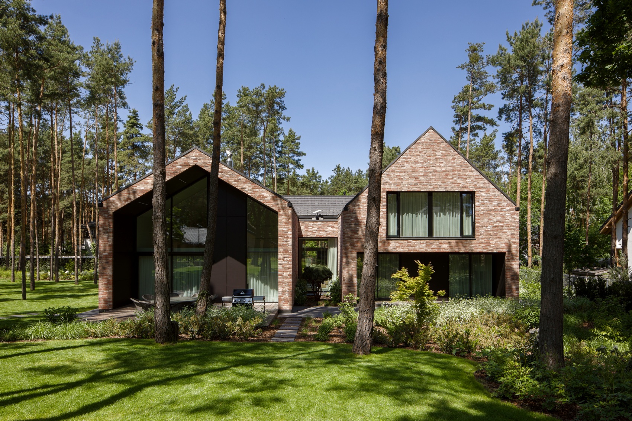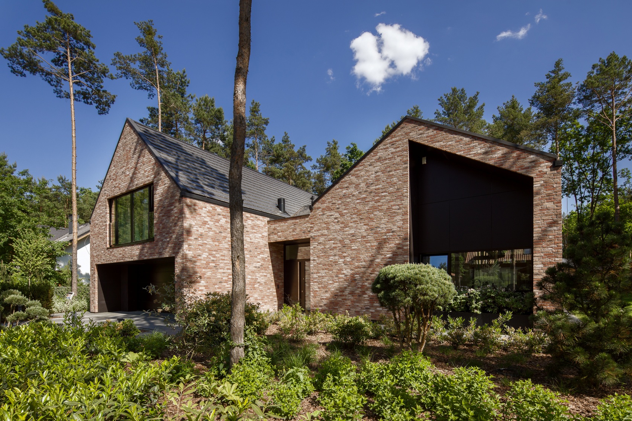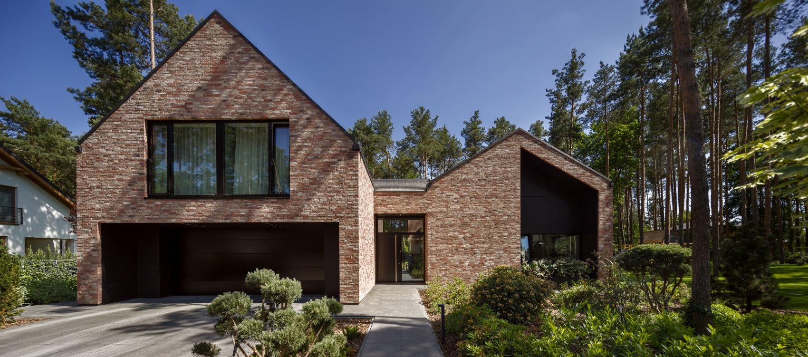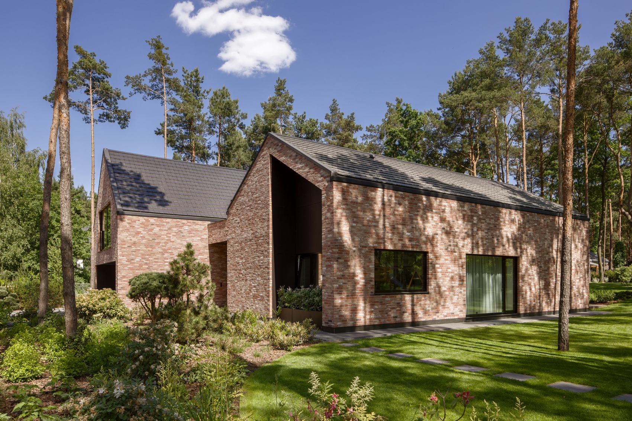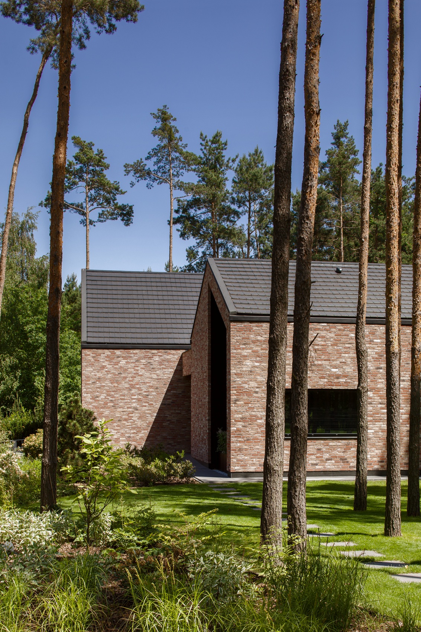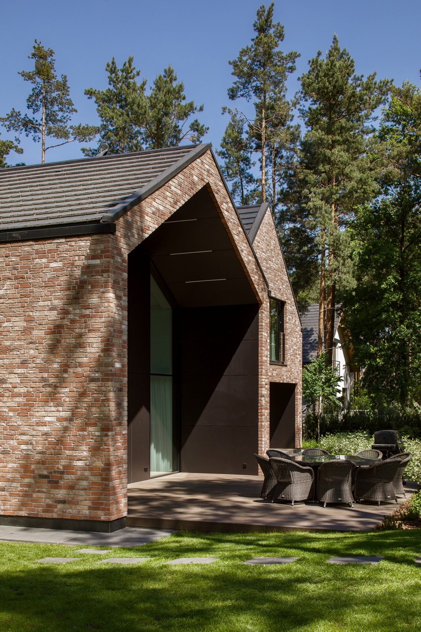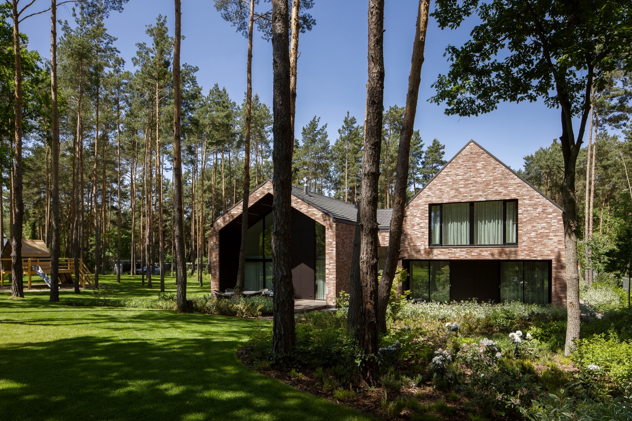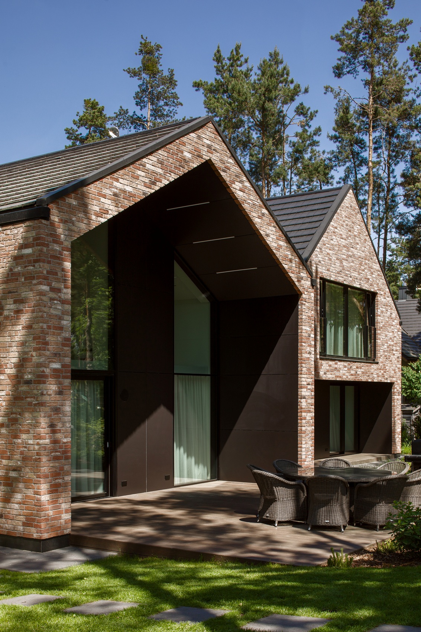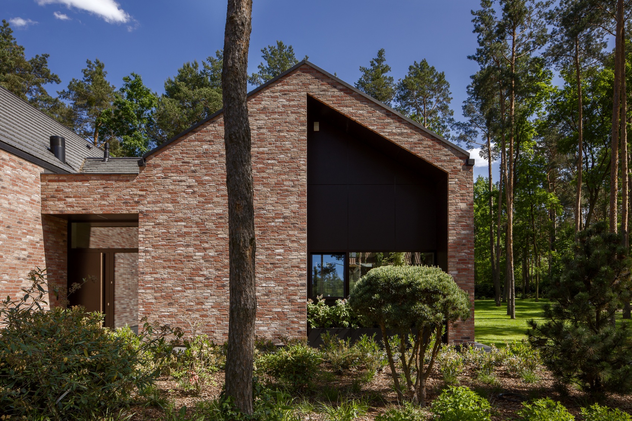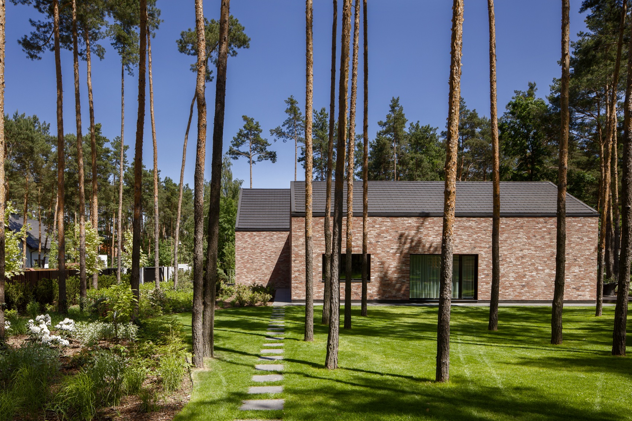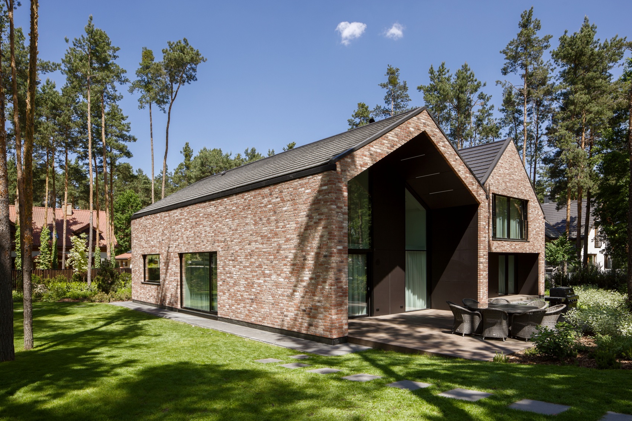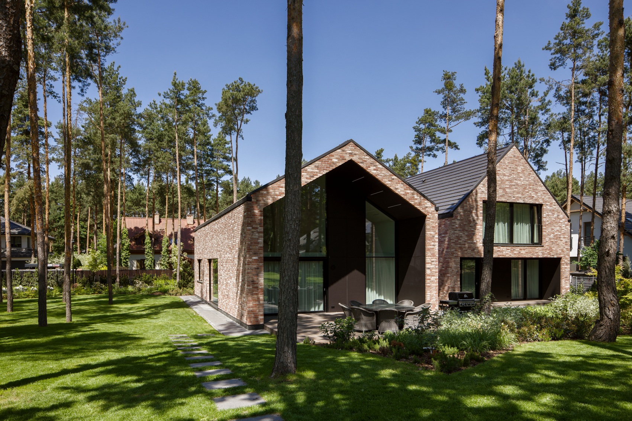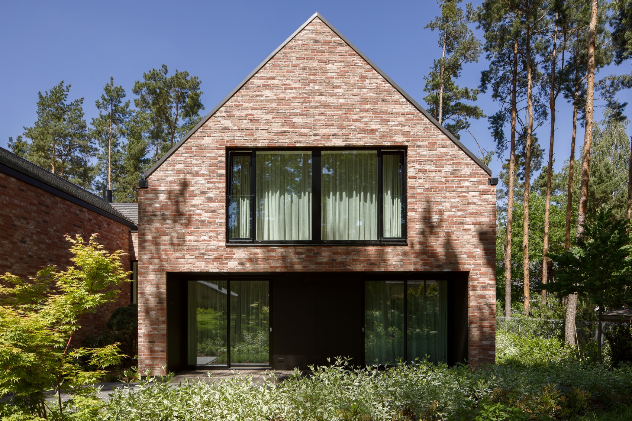Its design was prepared by architects from the Exterio studio, which is part of Hola Grupa. The house is located on a forest plot near Warsaw. The architects designed the building in such a way as to preserve the trees growing here as much as possible. Thanks to the large glazings, its interior connects to the green surroundings, which guarantees pleasant views
To build the house, the couple bought a plot of land in the vicinity of Warsaw overgrown with pine trees. This was a conscious choice – they both wanted to live among the trees. For this reason, one of the most important guidelines for the architects was to design the house in such a way that the soaring pine trees, characteristic of Masovia, were preserved as much as possible. Man and nature were to coexist here in perfect balance
The investors turned to the Exterio studio for the design. After discussions concerning their expectations in terms of functional solutions, aesthetics and emotions to be aroused by the house, the architects proposed their own variation on the popular “modern barn” type
The body of the building is two-parted, which corresponds to the functional division of the interior. In one part, there is a living area with a living room, kitchen and dining room. In the other, we placed the bedrooms and bathrooms, as well as the garage. In the middle, there is a connector containing the entrance hall and stairs leading to the first floor,” emphasises arch. Marcin Klukowski of Exterio
The clear separation of functions (also in terms of acoustics) allows the occupants to comfortably use the space without fear of disturbing one another
A particularly spectacular element of the design is the glass garden wall of the living area of the house. At its highest point, it measures over 5 metres! Such a strong opening of the interior to the forest surroundings provides a unique feeling of closeness to nature. It allows you to keep track of the changes in nature and enjoy them whatever the weather. This is especially true since (just like in front of the ground floor bedroom windows) a secluded loggia was created here, which then turns into a spacious open terrace
The aforementioned connecting area is also heavily glazed, so as to provide an expansive view from the garden. As a result, the entrance and circulation areas are particularly expressively immersed in the greenery. This solution also emphasises the tectonics of the massing made up of individually treated segments. Viewed from many corners of the garden, the ‘barns’ appear independent of each other. The distinctiveness of the two parts is emphasised by the different roof pitches. They add an unobtrusive picturesqueness to the design – evoking idyllic associations with Mazovian homesteads, where successive buildings grew over the decades
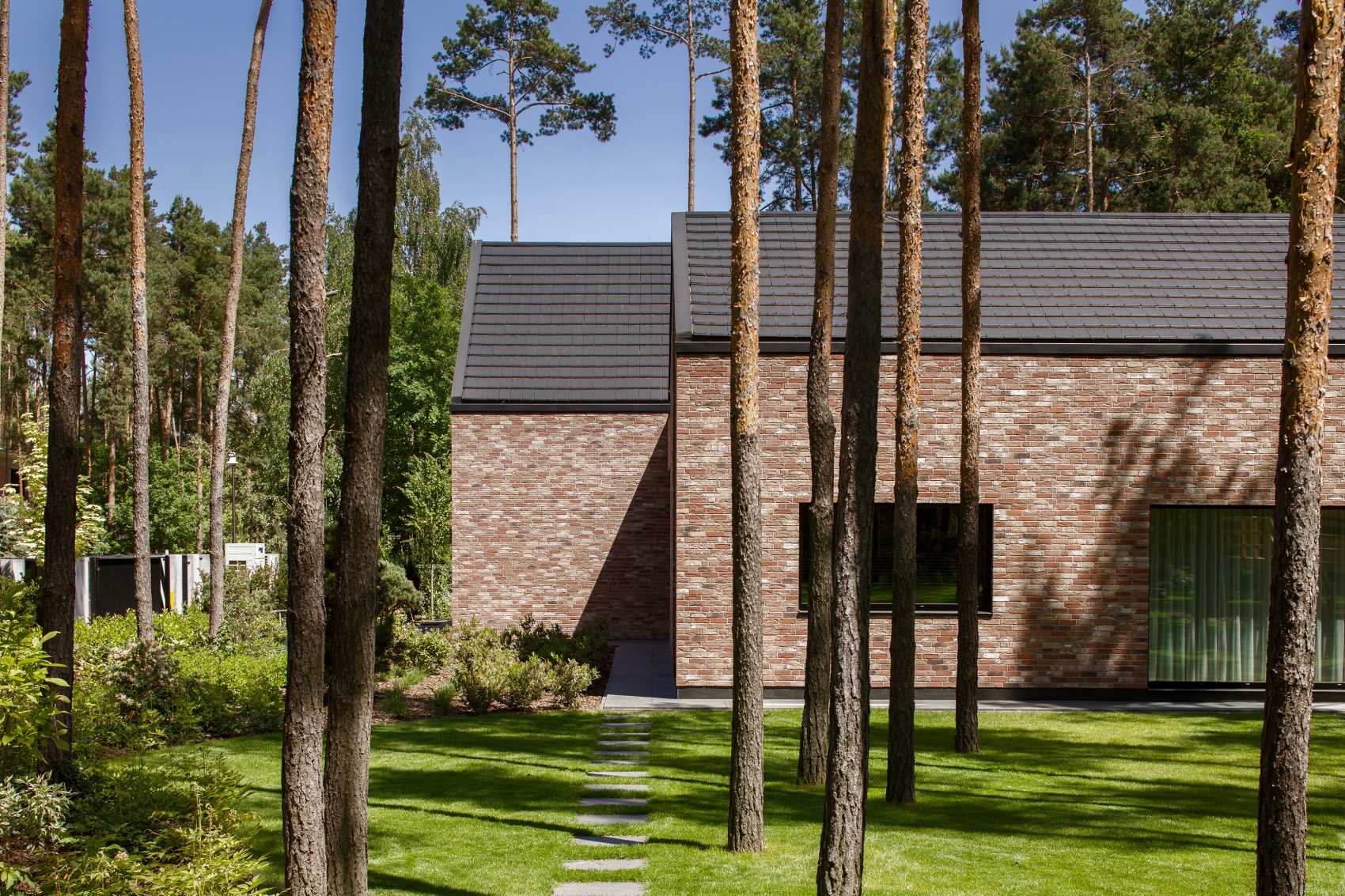
Echoes of the building traditions of the suburban village can also be seen in the selection of noble materials. The elevations are covered with hand-formed solid bricks with a rustic character. Similar ones were the material of houses in the Mazovia region for many decades. A novelty are the striking, yet very balanced colour and texture contrasts introduced by means of dark brown fibre cement panels. The designers used them in cut-outs in the body of the house, e.g. in the loggias
A high-class traditional material also appeared on the roof. Although it resembles slate in appearance, it is a ceramic tile with a contemporary aesthetic – a simple shape and dark colour. This gives the house near Warsaw a distinctive look. So that austerity of form and homely warmth, simplicity and discreet sophistication, heritage and modernity are also in balance here
photo by Yassen Hristov, source: Exterio
Also read: single-family house | Brick | Facade | Greenery | Minimalism| whiteMAD on Instagram

