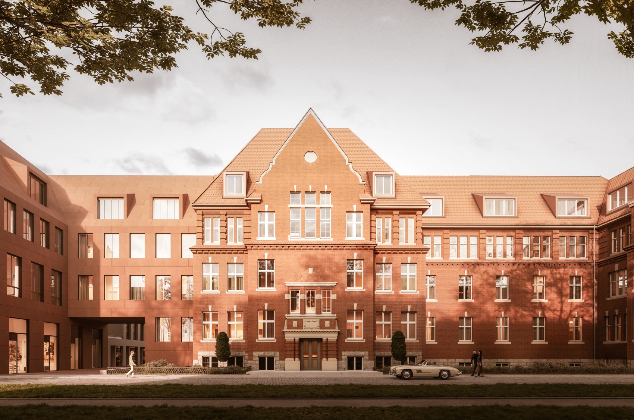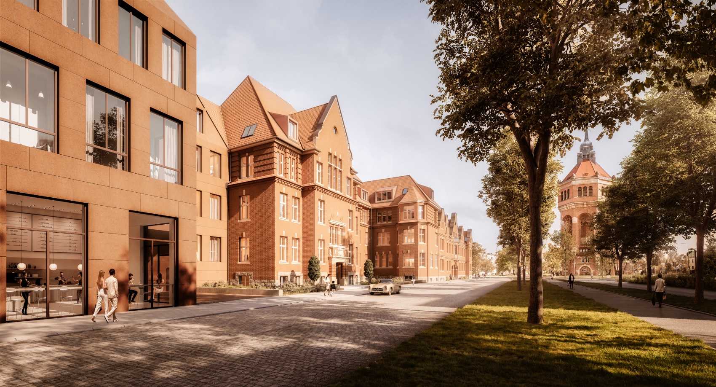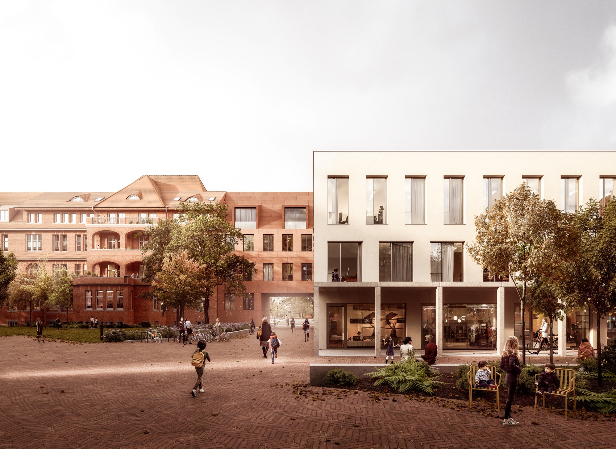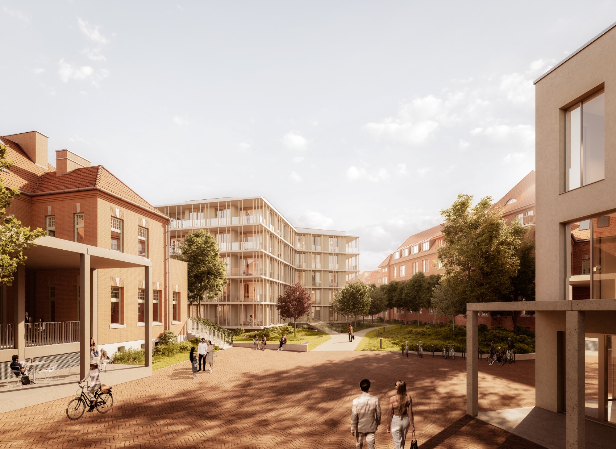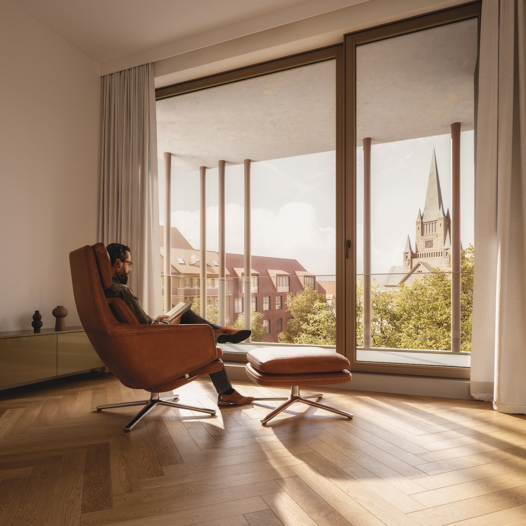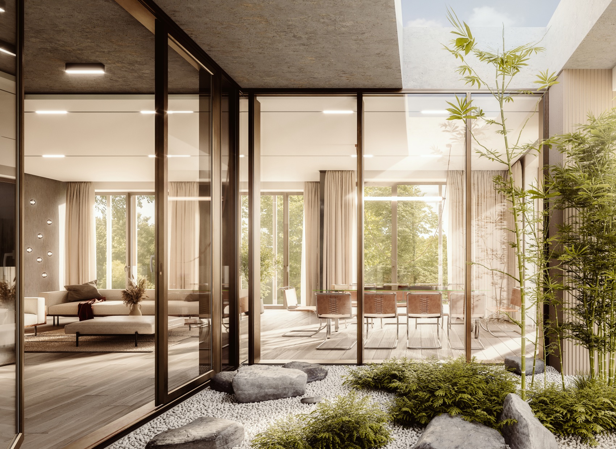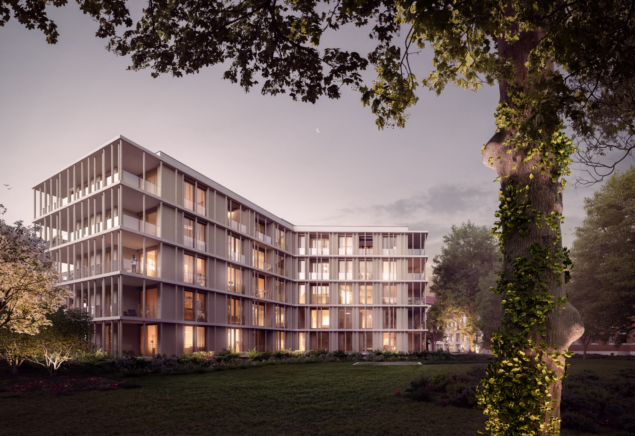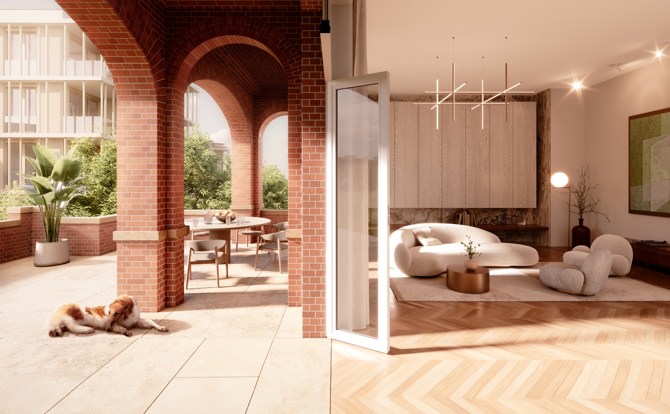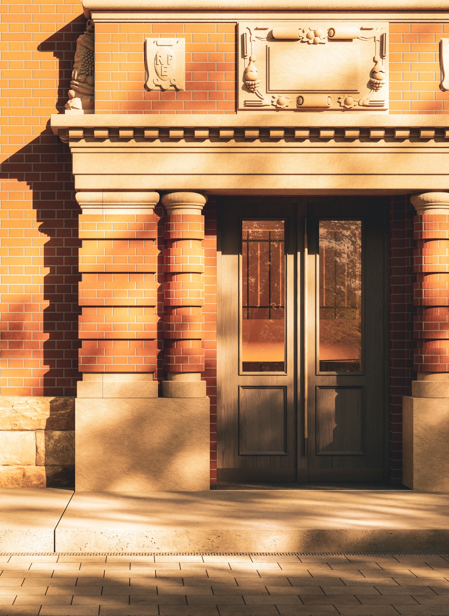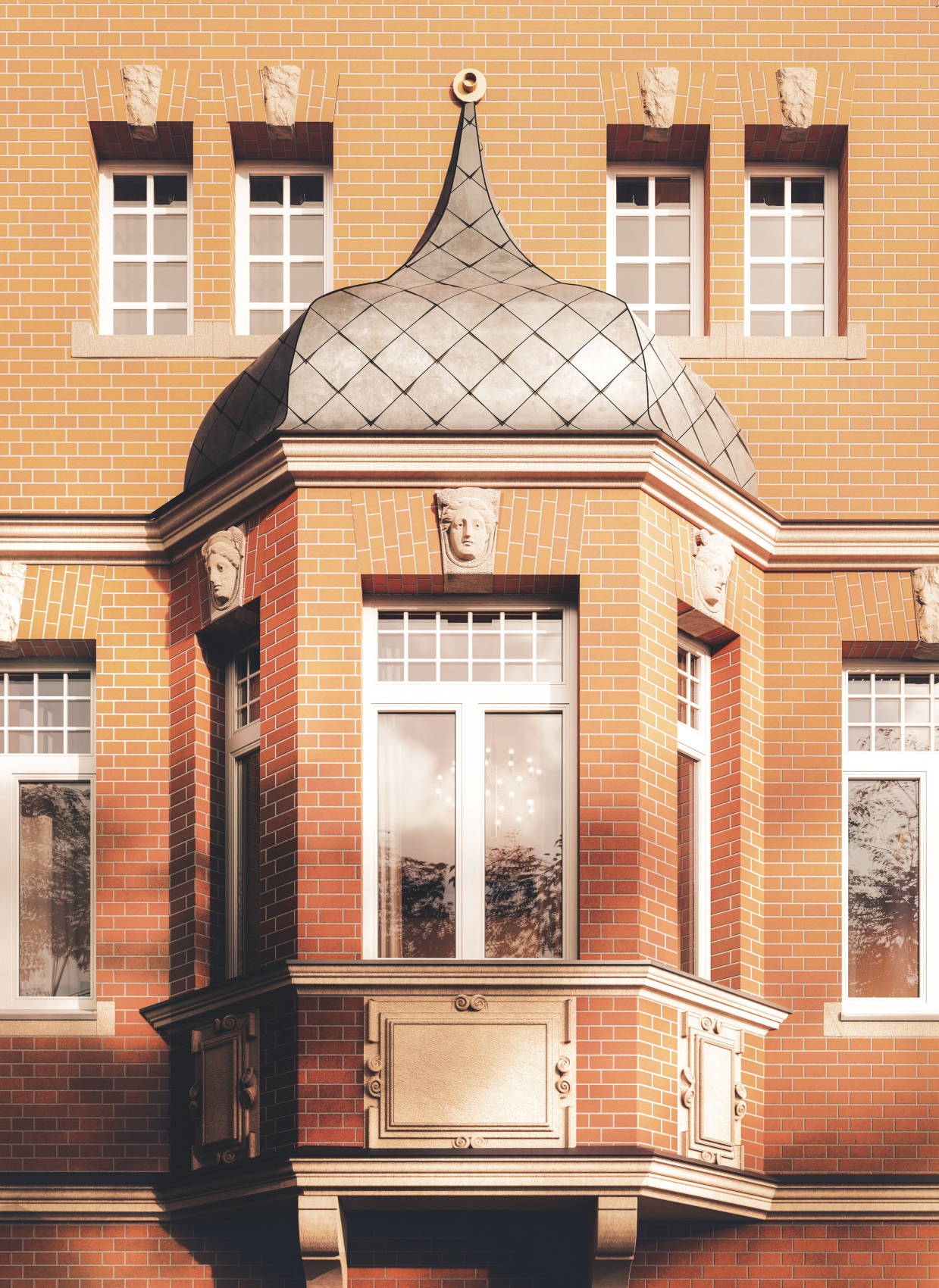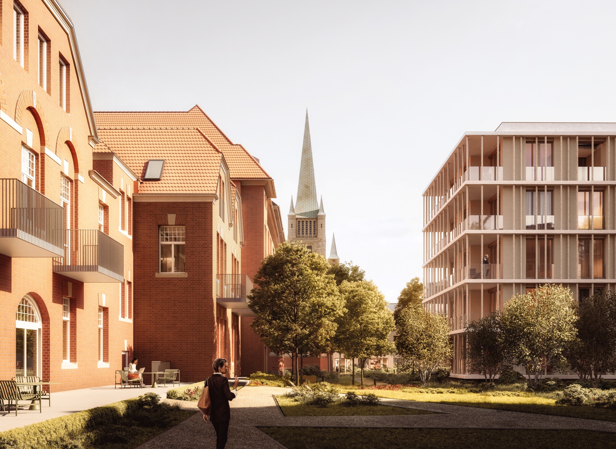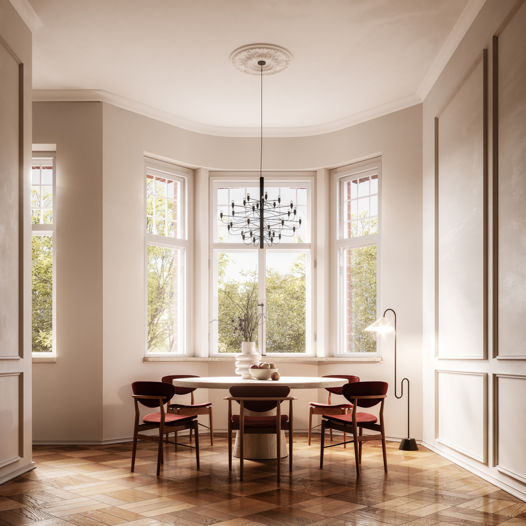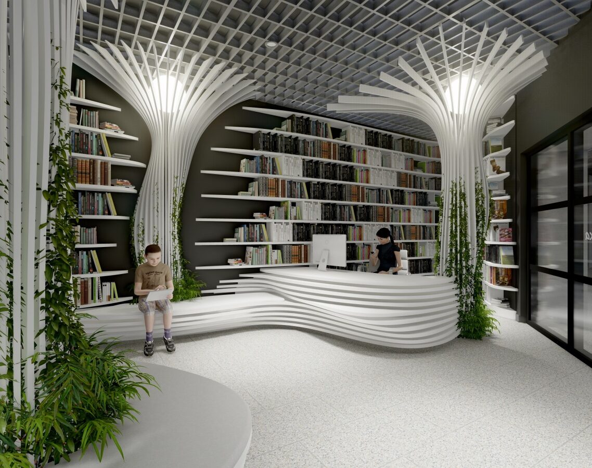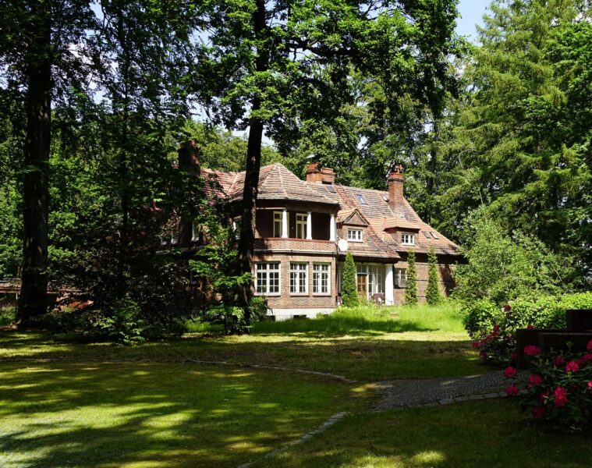The Sudea development is being carried out by developer OKRE. The plan is to revitalise the old buildings of the former Railway Hospital and build new premium flats. A team of architects from the Maćków Pracownia Projektowa studio prepared the concept of changes for the quarter near the Press Tower on Sudecka Street.
The revitalised quarter will mainly comprise flats as well as office and service space. Residents will be able to enjoy the city park, restaurants and shops. The historic buildings located between Sudecka Street, Sztabowa Street and Wiśniowa Avenue will be metamorphosed. St Augustine’s Church is located right next door.
This is one of the few projects in Wrocław where we, as the investor, have the opportunity to plan an almost entire quarter of almost 2.5 hectares, full of greenery and old trees. There are simply no more such locations, especially in the south of Wrocław and close to the centre, ” says Agata Tomicka-Stisz, Sales Director at OKRE Development.
As part of Sudea, alongside the flats we have designed service facilities located around a publicly accessible square. For example, one of the commercial facilities will be devoted entirely to a restaurant with a summer terrace. We would like our project to be alive at any time of the day and to attract residents from the entire district with its offer. Such an idea has already succeeded once, with the AULA restaurant that has existed here for several years,” adds Agata Tomicka-Stisz.
Ultimately, the complex is to operate like a small town. Offices will also be set up here, and the commercial premises on the ground floor and around the inner city square will house, for example, boutiques by local designers and artists.
We acquired the site by tender in 2018. We converted part of the buildings of the former Railway Hospital temporarily into office functions and hosted, for almost five years, more than 80 different companies here. Now it’s time to implement the target plan – a flat project that is distinctive in many respects, with accompanying service functions,” concludes Agata Tomicka-Stisz.
The site’s advantage is to be its proximity to three parks – South, Skowroni and Anders. In total, Sudea is to consist of 11 buildings and almost 250 flats.
The realisation of the entire investment has been divided into phases. In the first phase, 3 buildings will be handed over: 2 revitalised, subjected to detailed renovation and reconstruction removing post-war superstructures – Sudecka 96 and Sudecka 96A (“I” and “J”), with 59 flats and a completely new building – Sudecka 94 with only 27 flats, which will be built in the central part of the quarter. The complete urban and architectural design was the responsibility of the Maćków studio from Wrocław.
We had a very interesting site on the workshop, with already existing buildings and an old-forest garden with about 100-year-old oak trees. A rarity on a city scale. We had to make an inventory of the whole area, combine it and add, among other things, new buildings,’ says Zbigniew Macieków from the Macieków Design Studio.
The whole process was carried out in close cooperation with the conservator of monuments. The design stage itself took more than two years.
Lots of architectural ‘flavours’ – stone cornices and keystones, cartouches and stone plaques, brick facades or crenellations in the surrounding walls – all these elements will be restored to their former glory. The developer and we were keen to highlight these historic details. In addition, there will be three completely new buildings, which will have to fit in and blend in with the existing garden, so that the entire establishment is coherent, but also open and friendly to everyone ,’ adds Zbigniew Maćków.
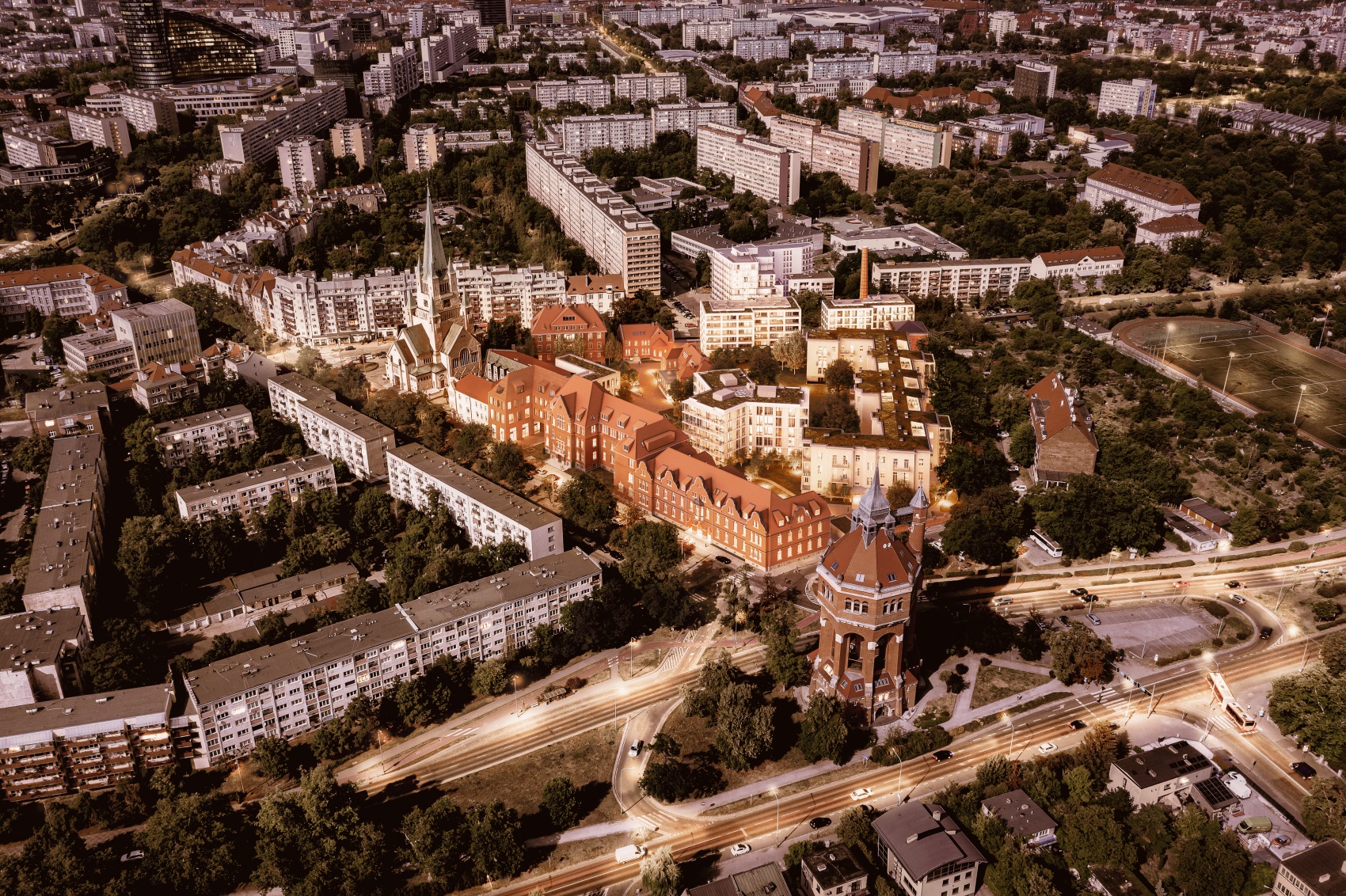
The new building, located in the centre of the entire quarter, will be distinguished by its modern massing, glazing and setting in the garden. Semi-private and public zones will be separated from the private parts by varying the height of the site, retaining walls and new plantings. The developer announces that it does not intend to create another closed estate.
Many Wrocław residents have already been able to see the interiors of the currently revitalised buildings by visiting events organised here, such as the Survival Festival of Contemporary Art, Wrocław Literature Night or the Overtone concert series.
As an investor we support local culture and art, and on the occasion of artistic events we have invited guests to our interiors several times. The effect has always been similar – delight in the space and the park-like old trees in the garden. An unquestionable advantage of the historic buildings is the height of the interiors, which reaches up to more than 4m. Theheights in the newly designed building will also exceed 3m,” adds Agata Tomicka-Stisz from OKRE.
Prices start at PLN 19,800 per square metre and go up to PLN 33,000 per square metre for unique, over 200-metre penthouses on the top floors with huge glazing, private terraces and garden views.
Realisation has already begun. Construction work is underway on the aforementioned first 3 buildings of the complex. Sudea will be built in phases over several years, ultimately creating a new section of the city with a local meeting centre in a place that has hitherto been inaccessible to most Wrocław residents.
design: Maćków Pracownia Projektowa
source: OKRE press materials
Read also: Wrocław | Estate | Curiosities | Detail | Monument | whiteMAD on Instagram

