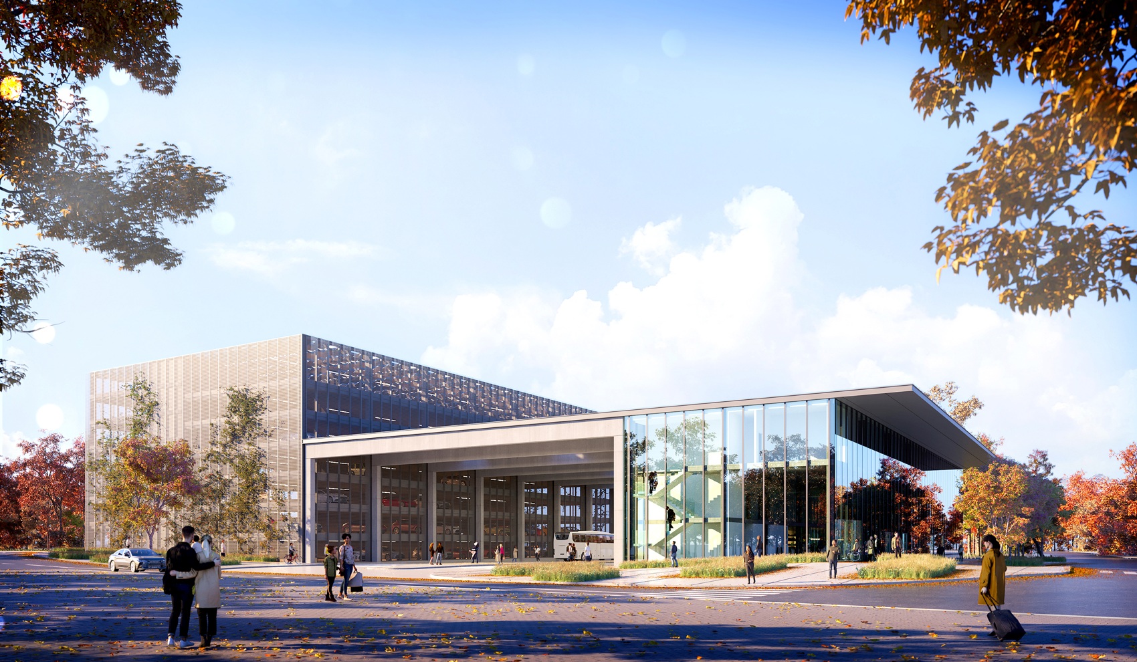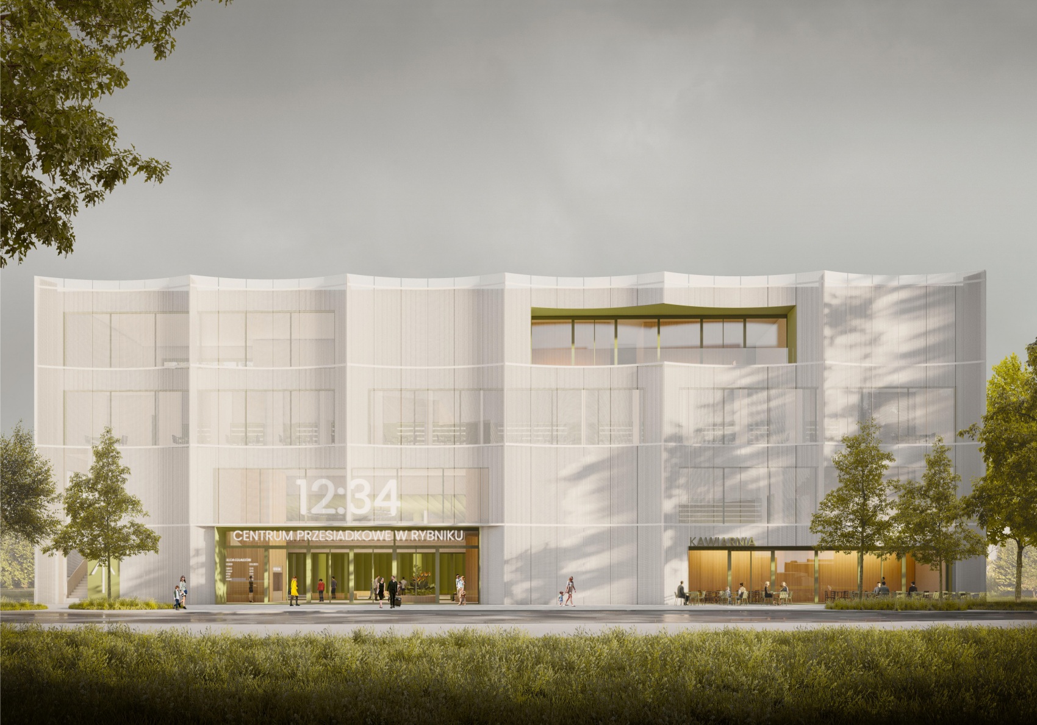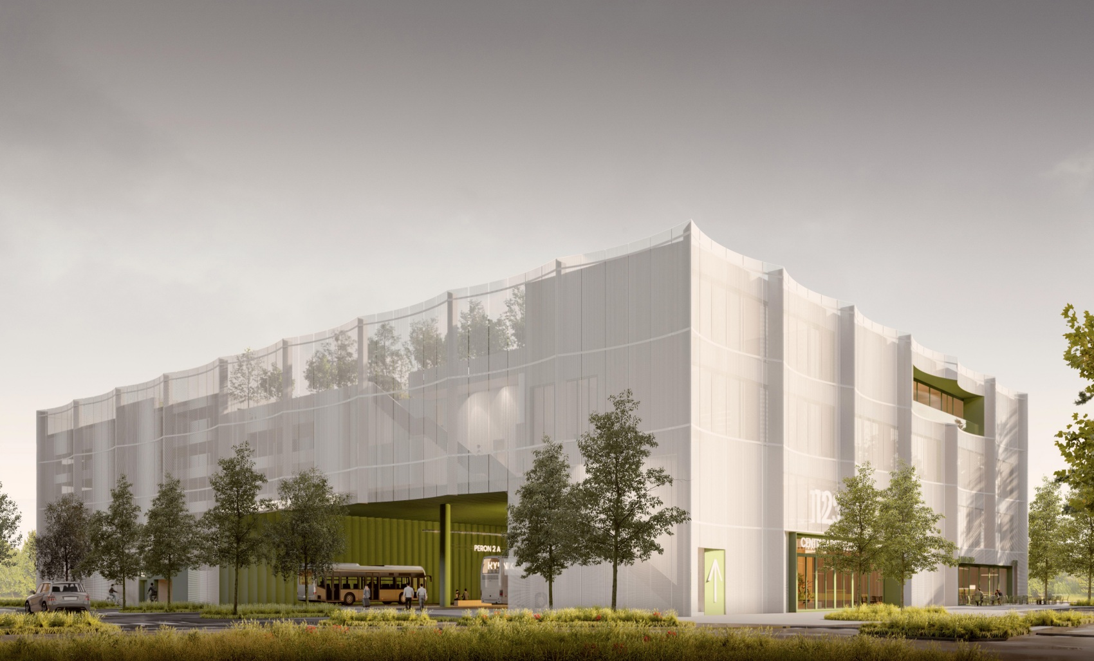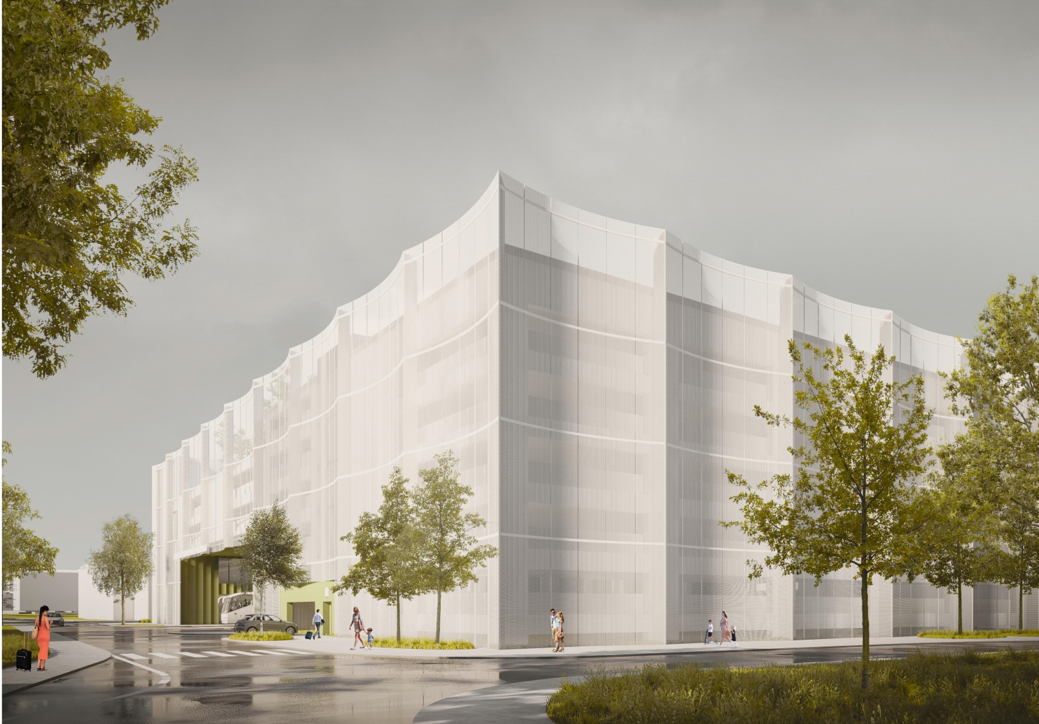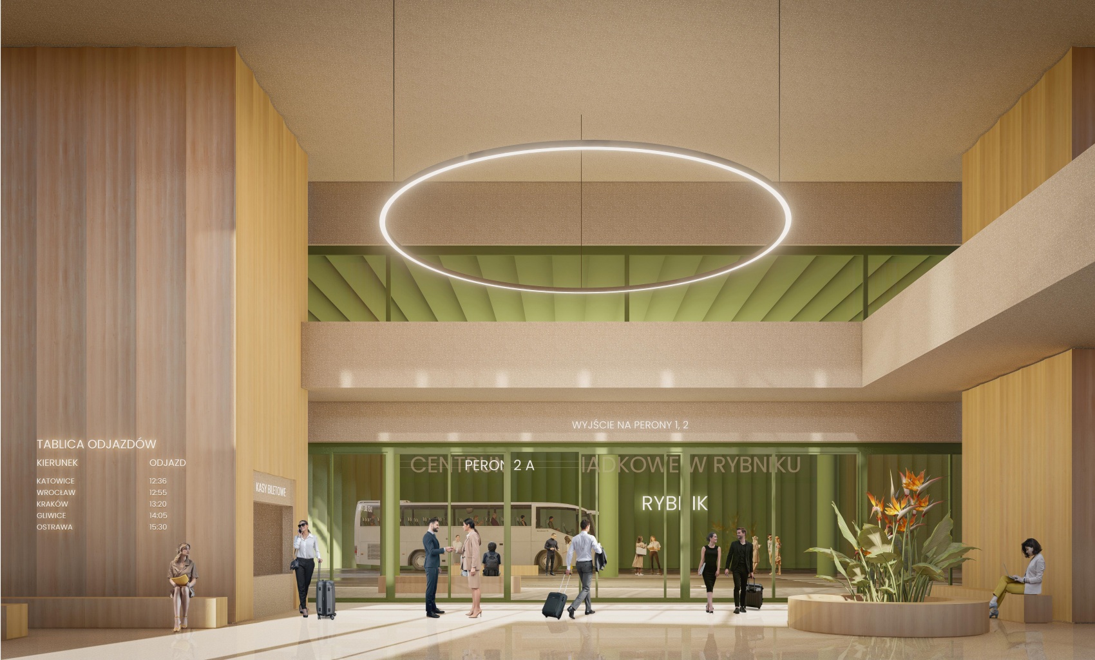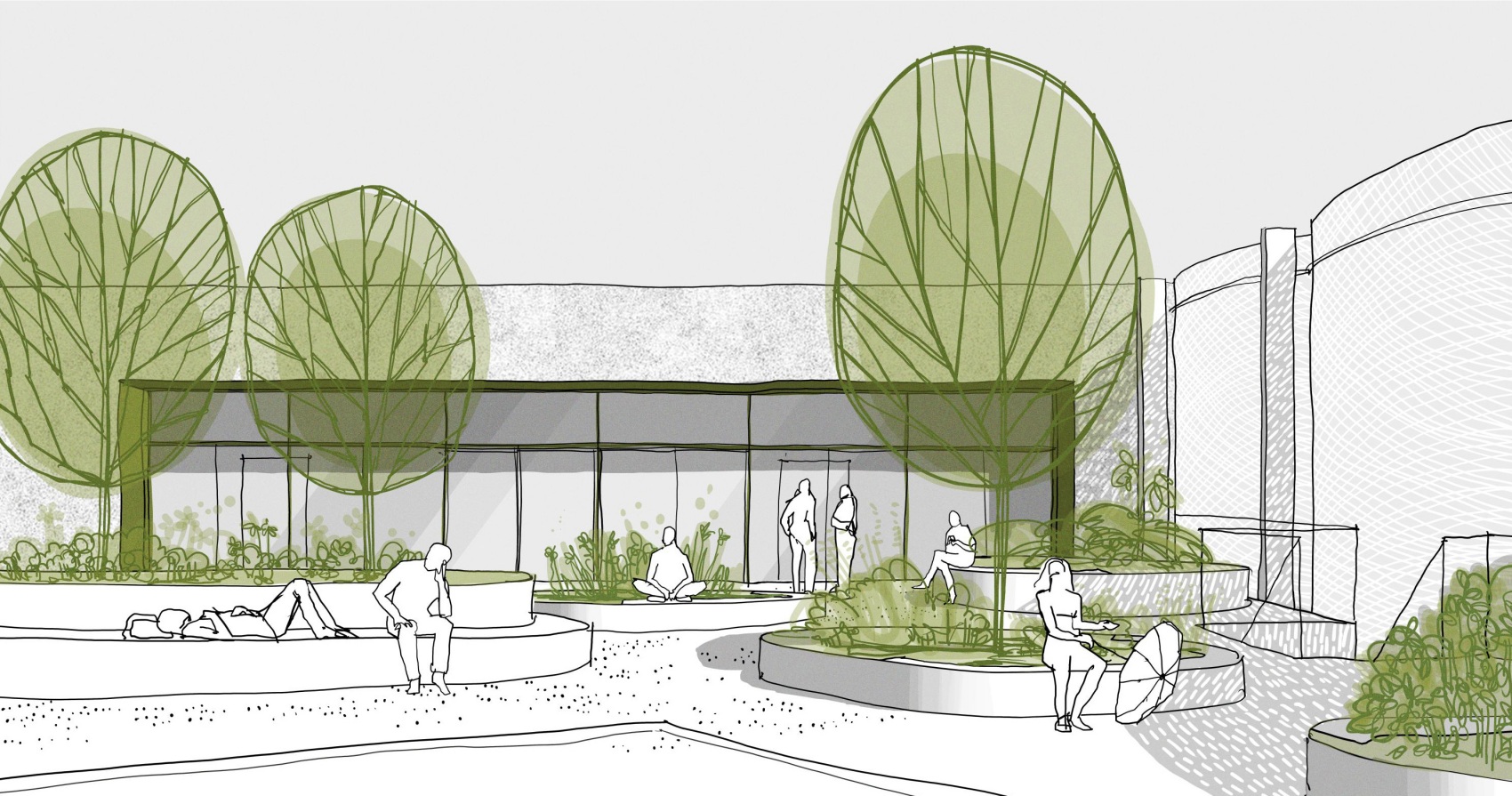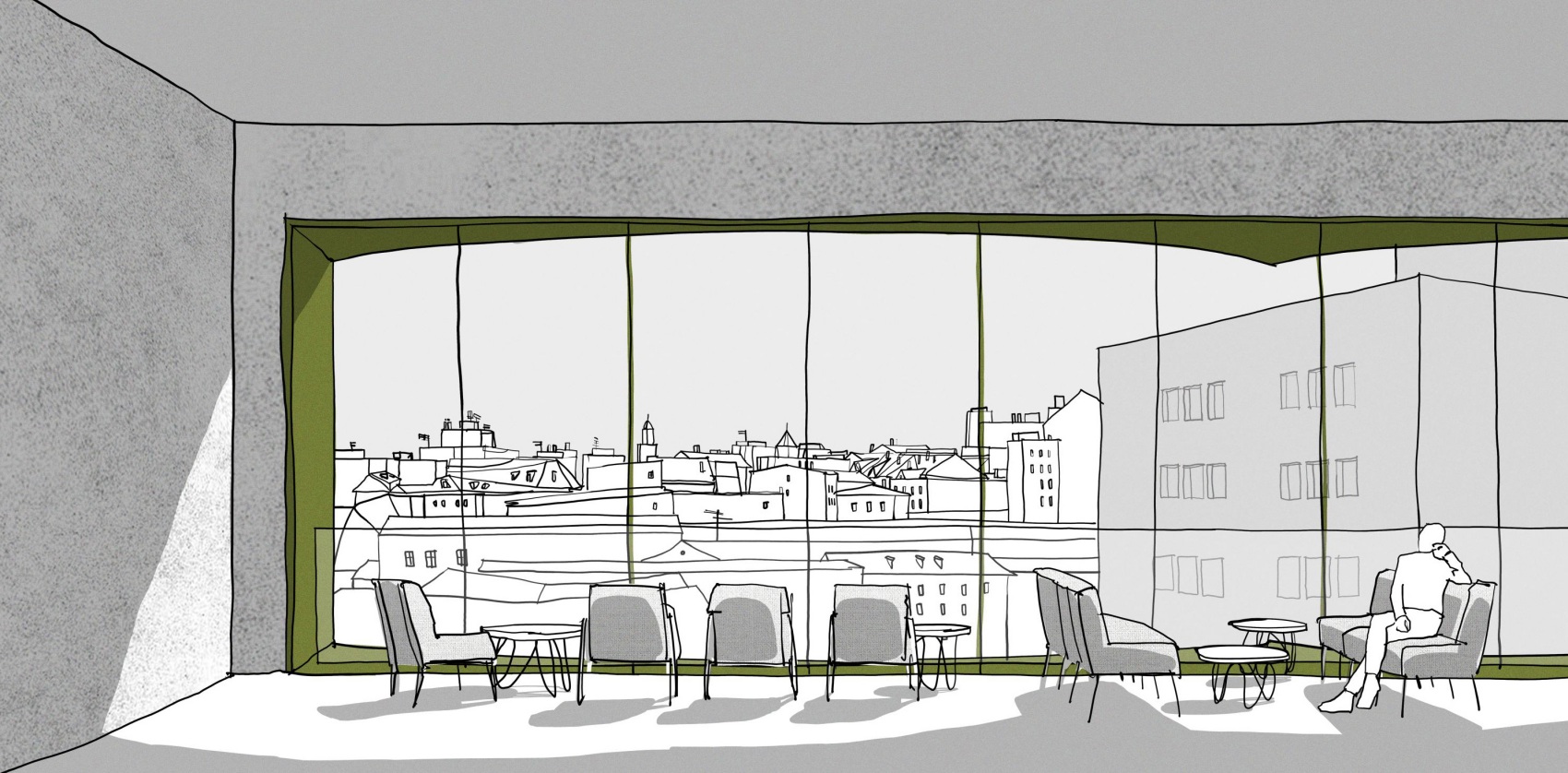We found out what the Transfer Centre in Rybnik will look like after the results of the competition organised by SARP on behalf of the city were announced. The winning concept was prepared by architects from eM4. Pracownia Architektury. Marcin Brataniec. This time, however, we are looking at a different concept, which won an honourable mention in the competition. It was prepared by a team of architects from BDM Architekci.
The Transfer Centre in Rybnik is to become the city’s most important transport facility. It will be used by passengers of the public transport system, as well as those serving connections beyond the borders of Rybnik. The realisation of the Transfer Centre is primarily an investment to encourage residents to abandon individual motorised transport in favour of public transport. The construction of the multi-storey car park is to relieve the nearby streets of an excess of chaotically parked cars.
When creating the concept design for the Transfer Centre building, we were primarily concerned with the need to fit into the context of the site. (…) we designed a building with a distinctive external form, while at the same time being strongly linked to the historical context of the site. The expanded metal elements used on the façades, both in their material and the way they are arranged in the form of wave arches, create an object that is a direct reference to the city’s fishing past – to the fishing nets and fish ponds that used to be in the area of Rybnik. A fishing net, so to speak, has been cast on the building, which also resonates in the building – the entire composition of the development is subordinated to the characteristic arches, manifested in all scales: from the urban layout, through land development, to the architectural and interior detailing, explain BDM Architekci.
“The ‘cast net’ on the building gives the station building elegance, while at the same time its scale does not overwhelm. The highlight of the designed building is to be a roof garden to be used by all residents.
The route to the platforms is marked by a two-storey high hall. On the ground floor, a service outlet, ticket offices, toilets and a room for a carer with a child have been designed. The design by BDM Architekci also includes a waiting room in the main hall. On the other hand, a customer service office and space for drivers was designed on the first floor. The second floor is the office area for the Public Transport Authority. On the top floor, conference rooms and a small waiting room with access to the roof are provided. The building is also a sizeable car park. Up to 487 parking spaces for cars and another for bicycles are planned.
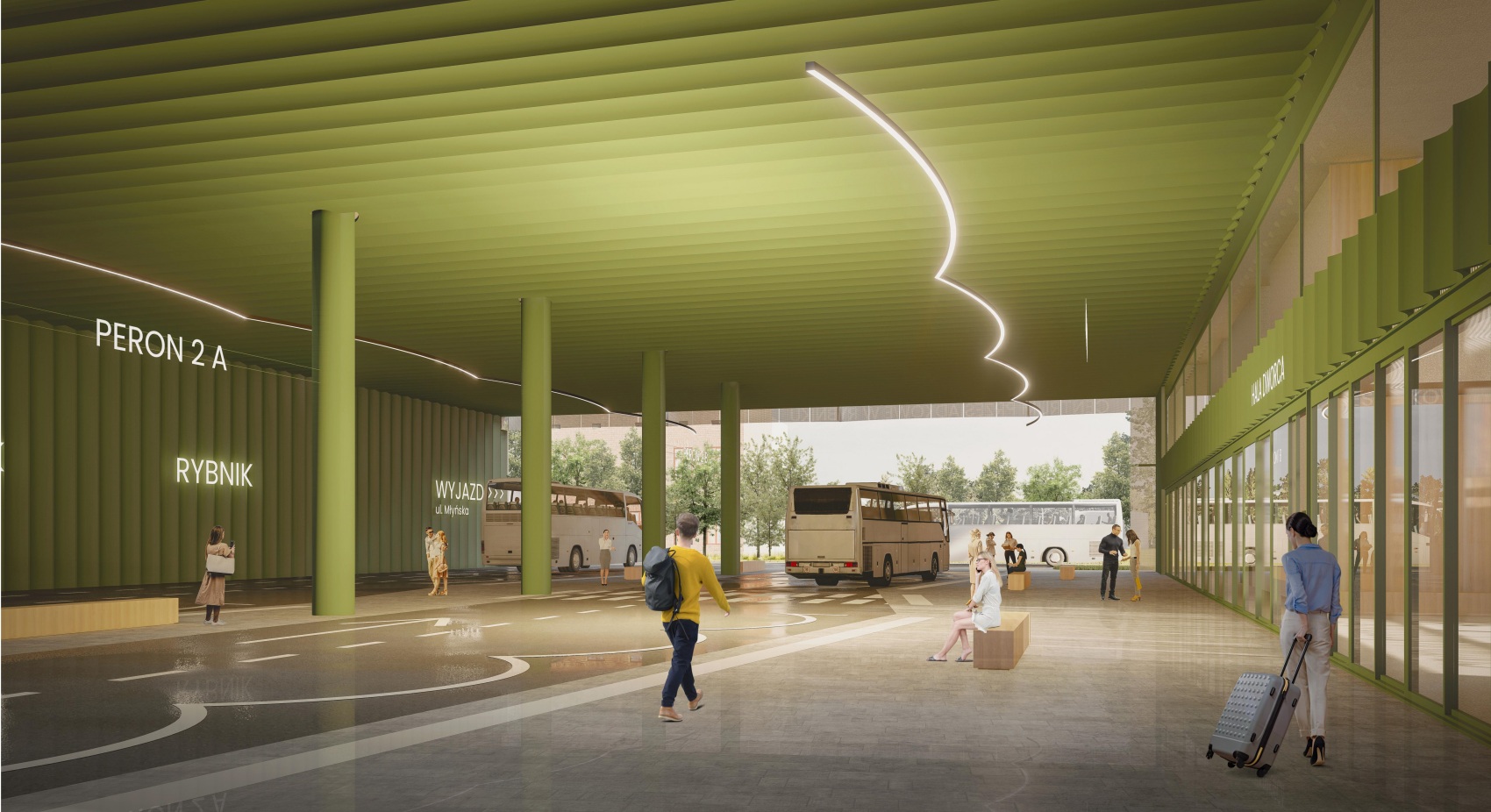
The station has an interesting architectural design. The simple modular divisions are a reflection of the spatial grid on which the various functions of the building are described: the station building, the platform area and the multi-storey car park. The expanded metal formed into repetitive, gentle curves is a reference to fishing nets. The nets used do not obscure the view from the inside of the building, but are a kind of screen from the outside. The solution works analogously to the printing on bus windows, where visibility from the interior is not impaired. The light and shadow playing on the façade intensify the impression on the viewer and make the buildings change according to the time of day.
The building also has environmentally friendly solutions. The architects planned the use of a ground source heat pump, photovoltaic panels, rainwater retention and filtration, and nesting boxes on the roof.
source: BDM Architekci
Read also: Rybnik | Public transport | City | Modernism | whiteMAD on Instagram
The winning concept in the competition was prepared by architects from eM4. Architecture Studio. Marcin Brataniec. We publish the visualisation below:
