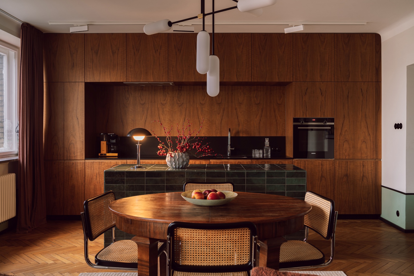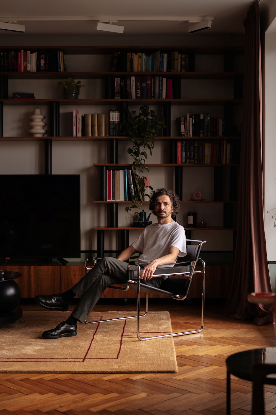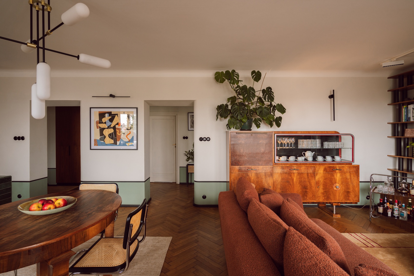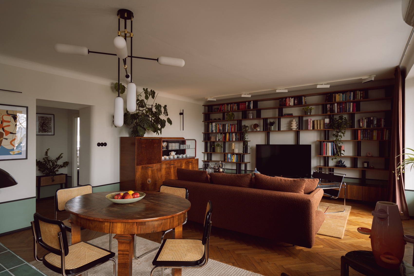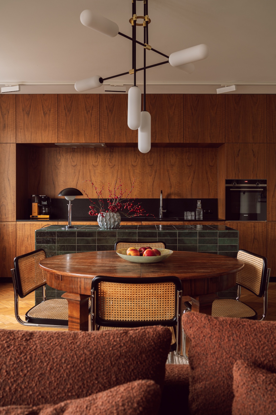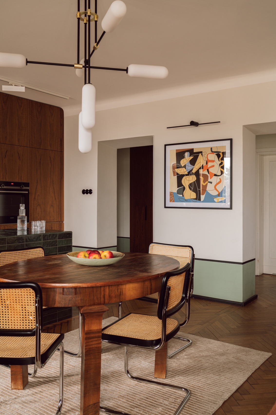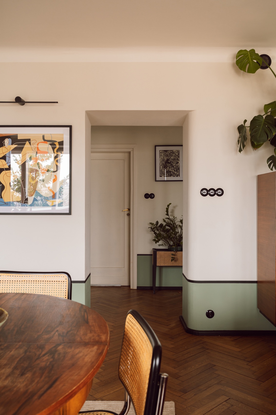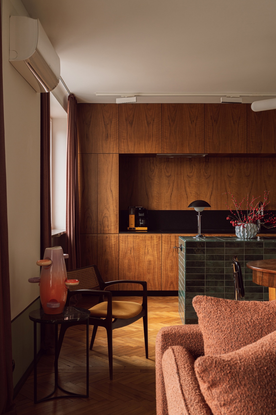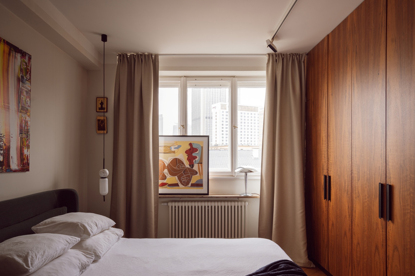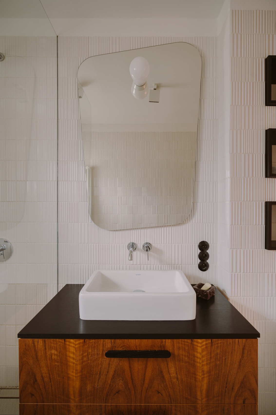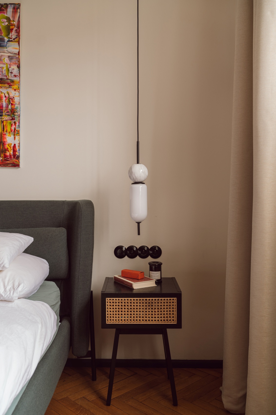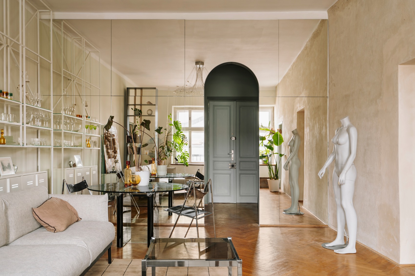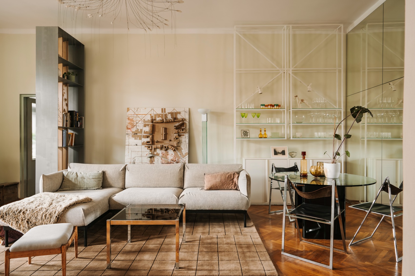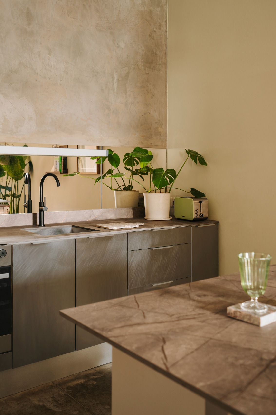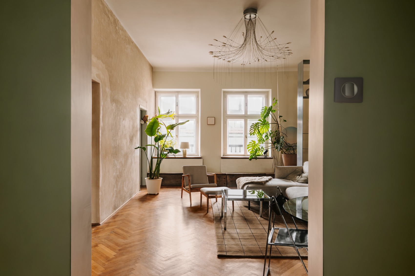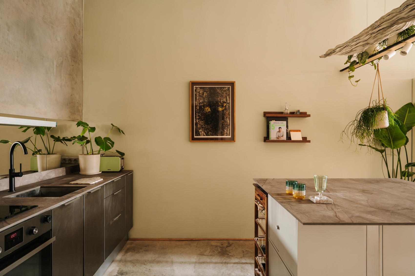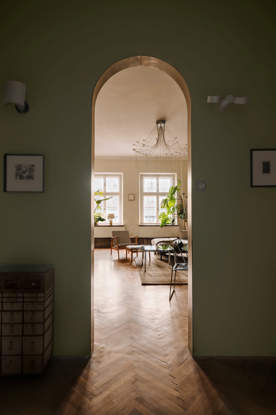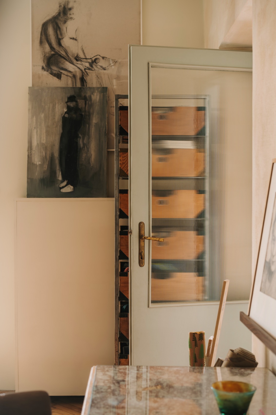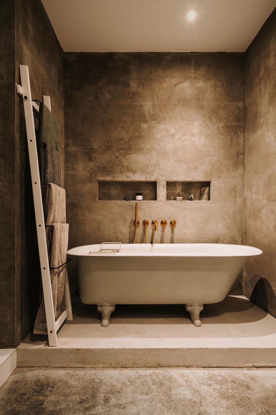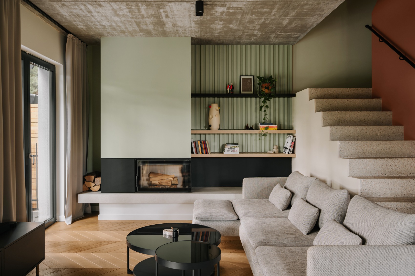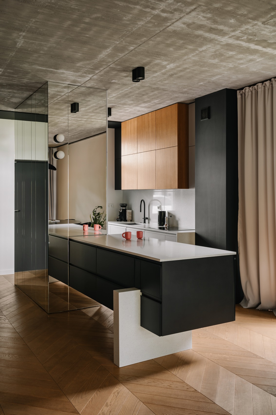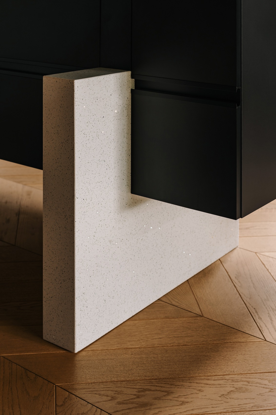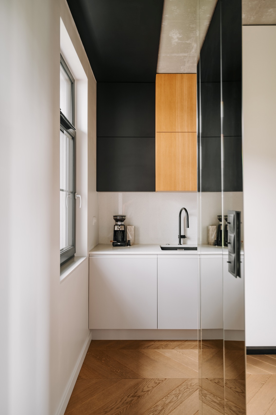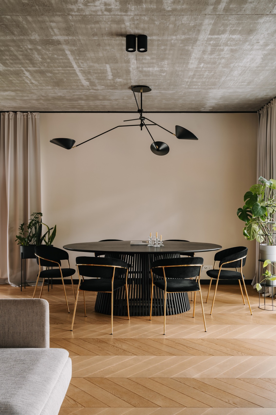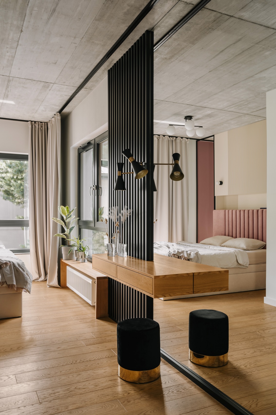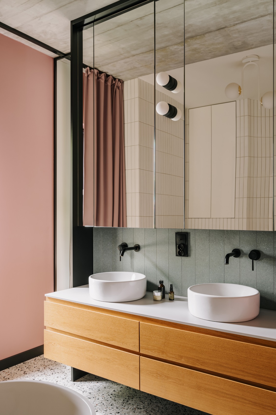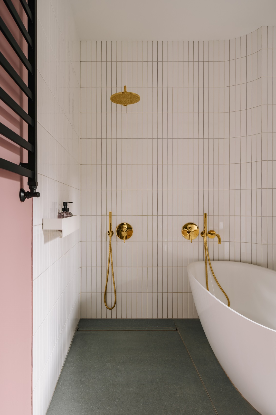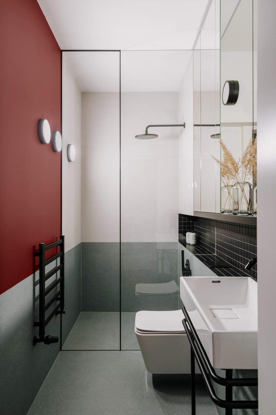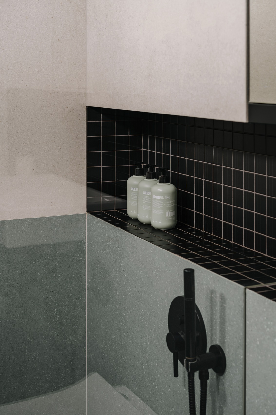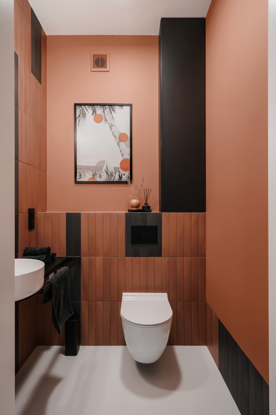We have completed a plebiscite where you could choose the prettiest flat or single-family house interior in Poland. We have published 20 interiors whose descriptions were most popular with whiteMAD readers in 2023. Each reader could cast up to three votes, for different projects. The winner of the poll was the project whose author is Grzegorz Pniok from the HAUSLAB studio. A total of 1,625 people voted in the plebiscite.
The TOP 20 interiors that took part in the vote can be found HERE.
1ST PLACE. Old furniture creates a great atmosphere here. Flat in Warsaw
Project: HAUSLAB Grzegorz Pniok
Location: Warsaw
Number of votes: 407 (21%)
The flat is located in a complex of buildings dating back to 1933 in Warsaw. Such a meticulously designed interior is a rarity. The architect paid attention to every detail and made the space correspond to the modernist architecture of the pre-war building. The flat is located in the complex of buildings “Officers’ House of the Military Accommodation Fund” from 1933. The history of the place is a major asset.
Taking care of the history and the original architectural detail of the building, we have worked on this project to preserve as many witnesses of history as possible. The flat retains the original door and window woodwork – painstakingly restored. The original parquet floor has been replenished, sanded and re-oiled,” describes Grzegorz Pniok.
The rounded corners of the supporting wall of the interior doors are also original elements. A nod to history is the furniture, the colour scheme of which refers to the veneer of the art deco sideboard. The latter was left behind in this flat by the previous owner. The dark colour of the wood has been broken up with soft greens and black accents. In total, the flat is 87 sq m in size and consists of six rooms.
Upon entering the flat, one finds oneself in the lobby. Here you will find a small wardrobe for outerwear, a mirror and a stool. The hall opens onto the living room and kitchen, which are accessed by two passageways decorated with the aforementioned curves. The kitchen is distinguished by high veneer cabinets. The space is complemented by an island tiled in green ceramic. Positioning the island here has made it possible to visually separate the kitchen area from the dining area. The latter consists of an oval table with rattan chairs and chrome-plated tubes.
More photos of the building HERE.
II PLACE. Set designer’s flat in Kraków
Project: Lessness
Location: Krakow
Number of votes: 340 (18%)
This is the space that the scenographer and co-owner of the Lessness design studio has created for herself. The flat is located in Kraków, in the heart of the city. Its interior is like a kind of story about the owner’s personality and her sense of aesthetics. There is no doubt that it has been furnished from the heart.
The owner of the flat is a stage designer by education and profession. She has designed sets for film, television and theatre. As a result of the experience she has gained, the spaces she furnishes are not template solutions, but present certain stories. Her flat is the result of 15 years of experience, and in the Krakow interior one can see motifs alluding to design from the 1980s and 1990s.
Some of the decorative objects are artefacts collected on film sets. The history of others is different.
I also have some works by friendly artists, such as a welded sculpture – a wheel, from Kristof Krane or raw prints from Michal Tokarz. A few of my works from my study period also lived to be exhibited,” says the flat owner.
The interior is kept in subdued colours. The base colours are white and black, which have been juxtaposed with natural materials such as wood. The space is also complemented by metal furniture, glass accessories and lots of eye-soothing plants. It is clear that nature has a special place in the flat.
It was only when I looked at the exceptional photo taken by @Migdał Studio that I fully noticed how multithreaded it is; multithreaded because it was created over a period of 15 years, but at the same time coherent because it was created by one person,’ adds the tenant.
More photos HERE.
III PLACE. A semi-detached house in Warsaw and its eclectic interior
Design: Aleksandra Hyz and Aleksandra Mętlewicz
Location: Warsaw
Number of votes: 193 (10%)
Its interior was designed by Aleksandra Hyz and Aleksandra Mętlewicz. It is an eclectic space that is the result of a combination of the owners’ different tastes and responds to their needs.
The semi-detached segment has an area of 120 square metres. It has two levels: ground and ground floor. – ‘ Our passion for interior design is to create harmonious and unique spaces that combine different styles and preferences,’ say the authors of the project.
The owners of the building are a couple who have a different sense of aesthetics. One of them loves minimalism, while the other likes the surrounding space to be full of subtle glamour and elegance. The designers set out to find the common denominator of these expectations, creating a fresh and eclectic space. In the interior, they skilfully move between different styles, and the result is a unique and personalised arrangement. Minimalism goes hand in hand with elegant glamour here.
The living area has been designed on the ground floor. It is distinguished by the spacious kitchen, which is concealed behind a mirrored enclosure that deepens the impression of space. Geometry is key here, especially with the kitchen island, which consists of geometric cubic forms. The use of finishes such as oak veneer, quartzite on the worktop, as well as black and grey elements, create an interesting and geometric arrangement of colours and textures.
The dining space has been designed in such a way that it is possible to meet family and friends here This part is directly adjacent to the living room, which is decorated with a minimalist fireplace. The fireplace has geometric divisions and is the focal point of the living room. Its colour contrasts with the terracotta-coloured walls of the staircase. The interior is complemented by a raw concrete ceiling, which, despite its austerity, decorates the interior with its texture and patterns.
More photos of the interior of the house HERE.
The poll for the prettiest flat or home interior with all 20 interiors can be found on the website HERE.
source: whiteMAD
Read also: Apartment | Interiors | Architecture in Poland | Eclecticism | Japandi style | whiteMAD on Instagram

