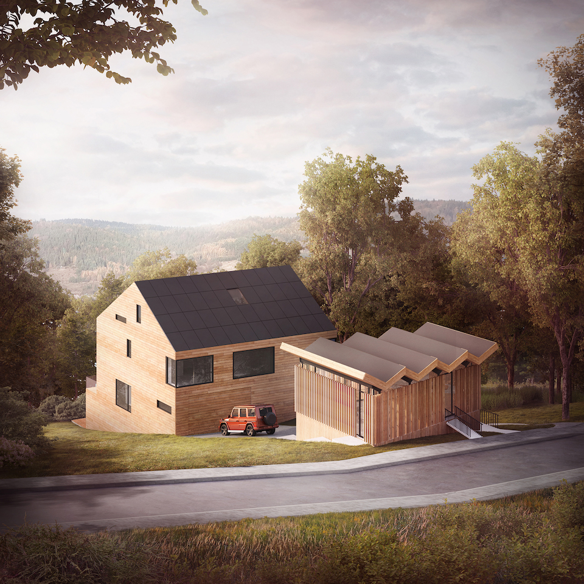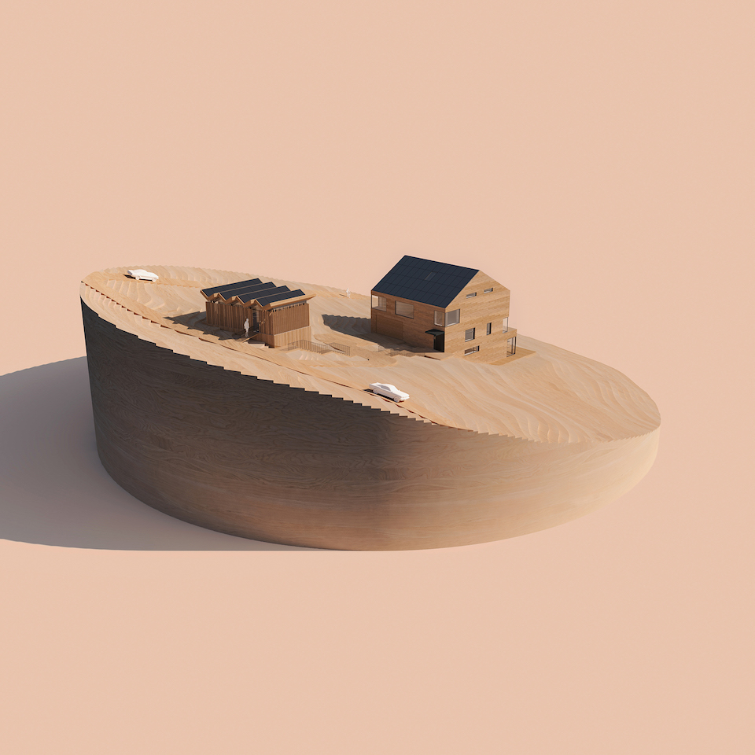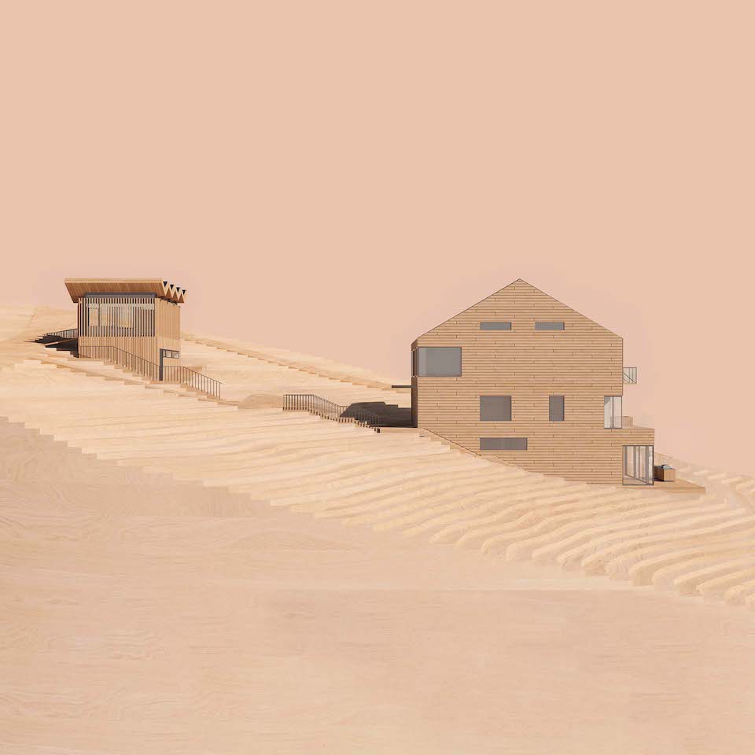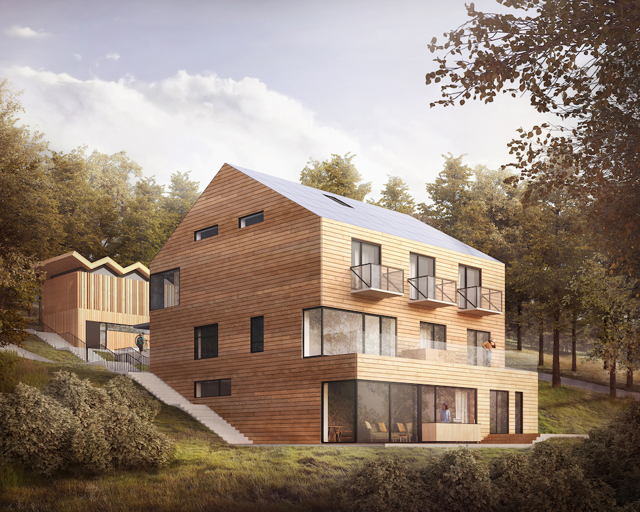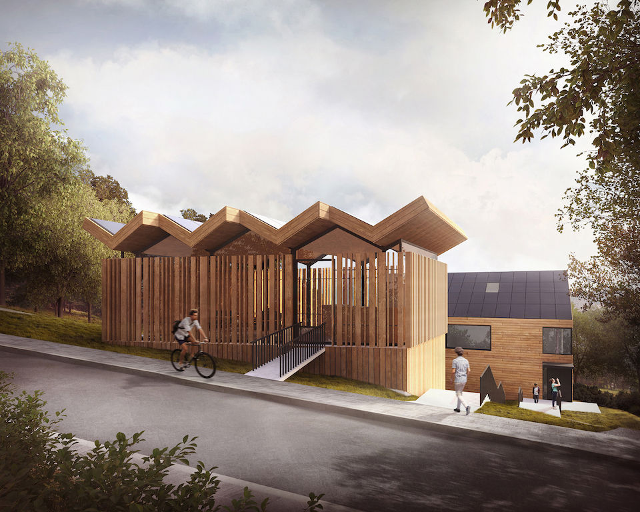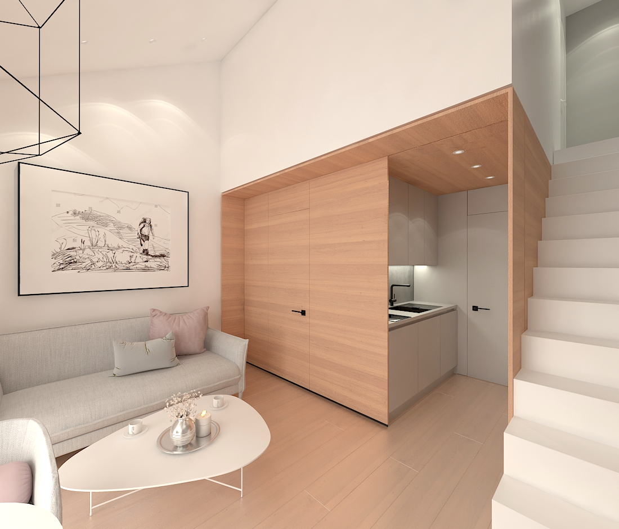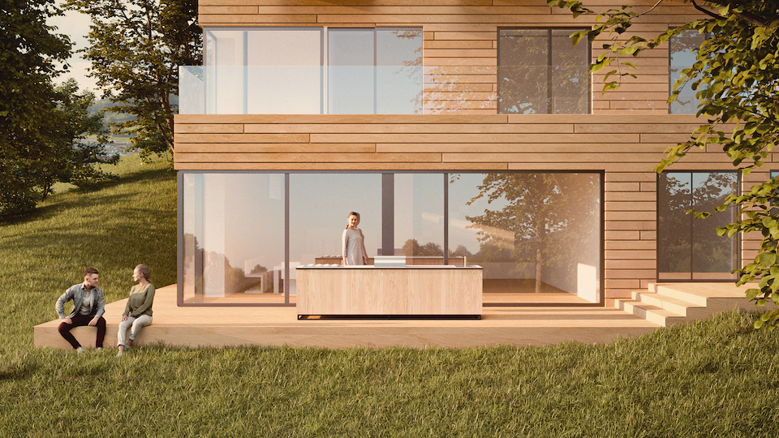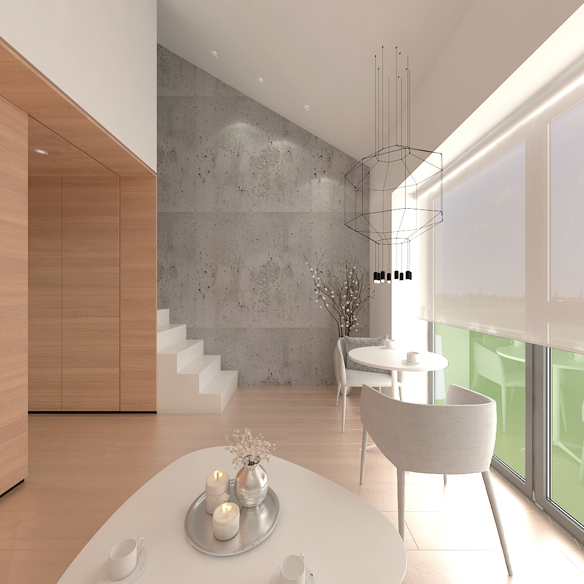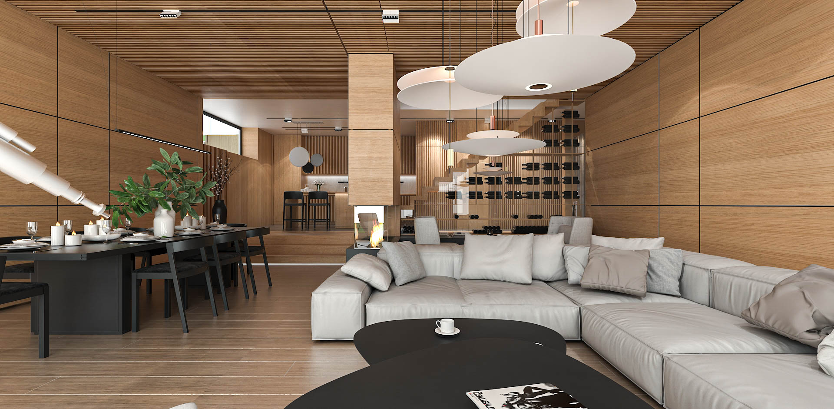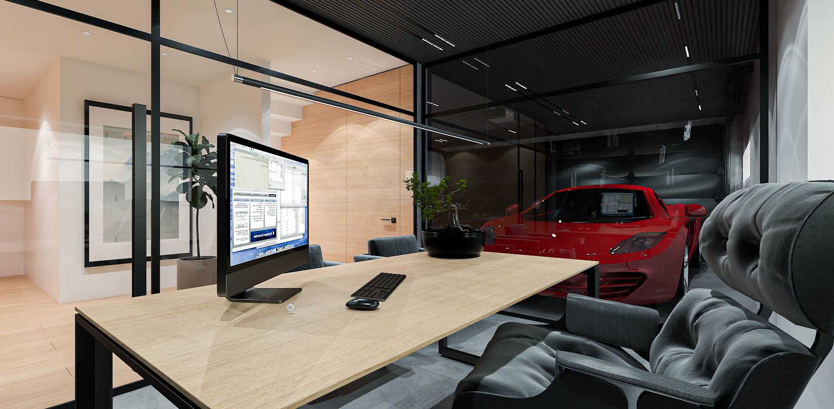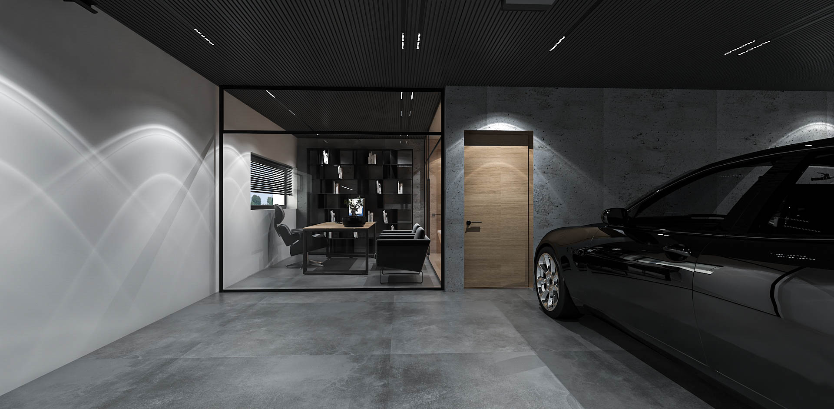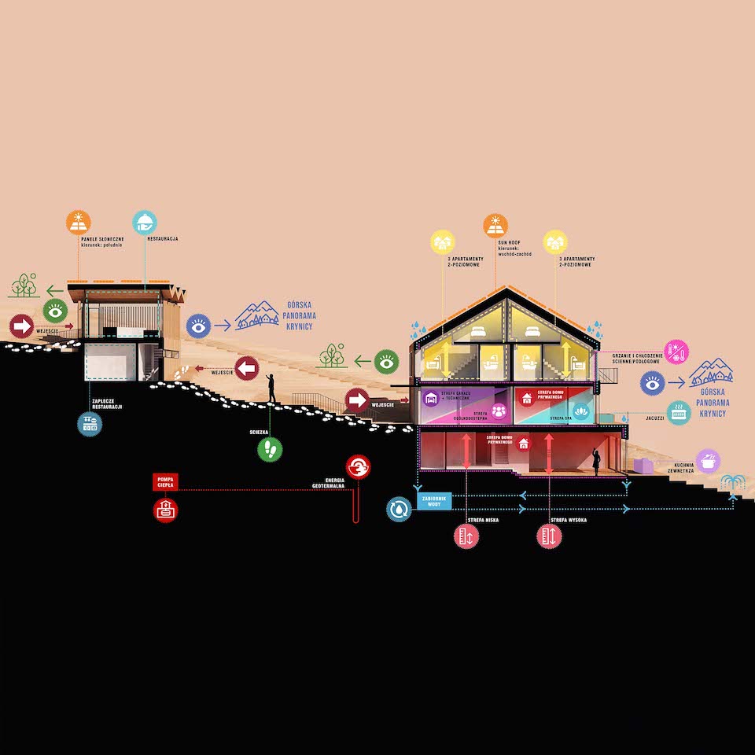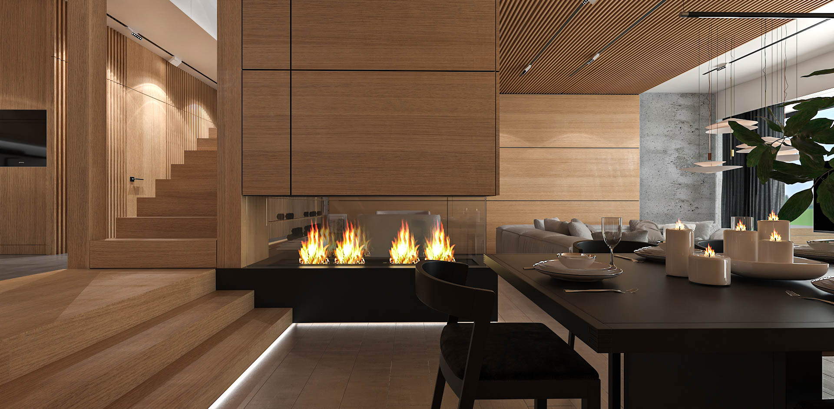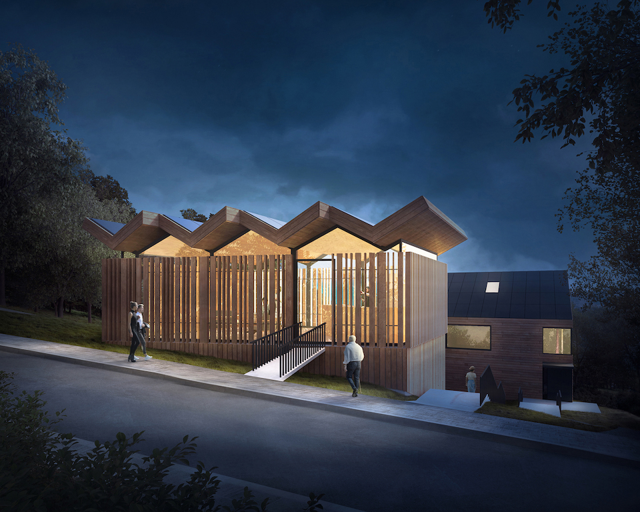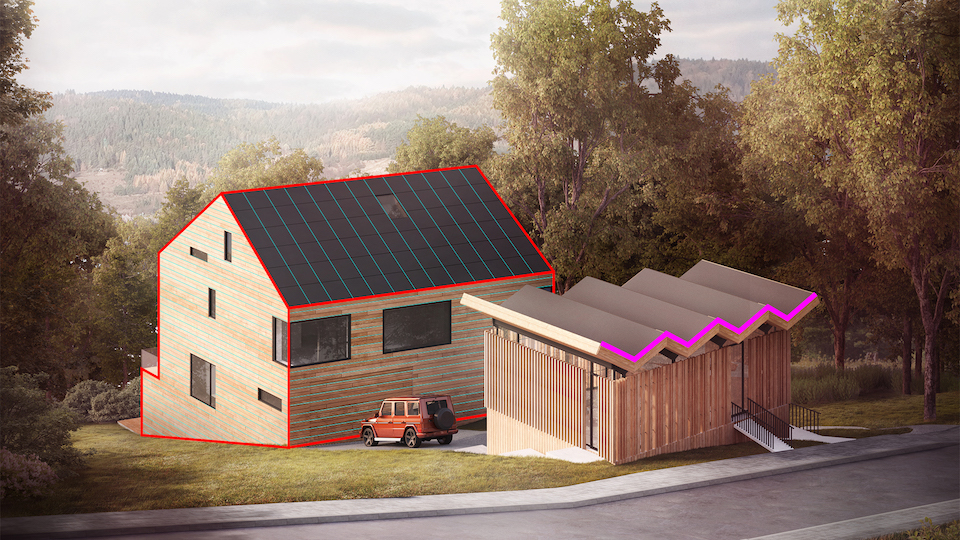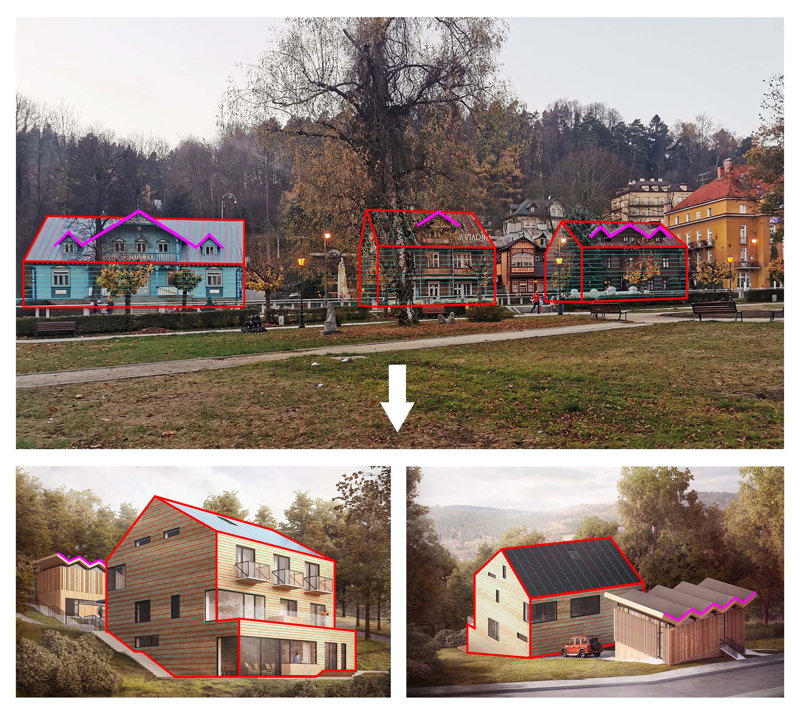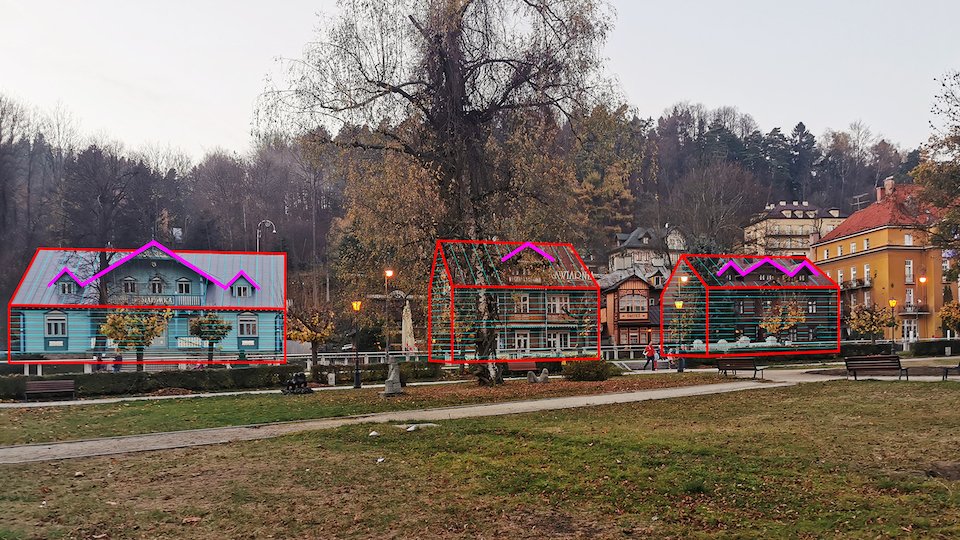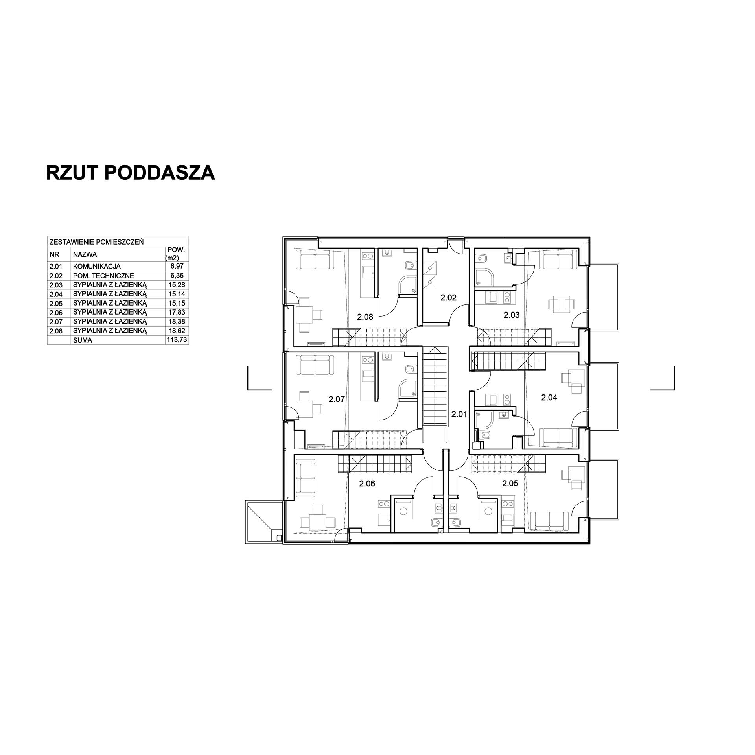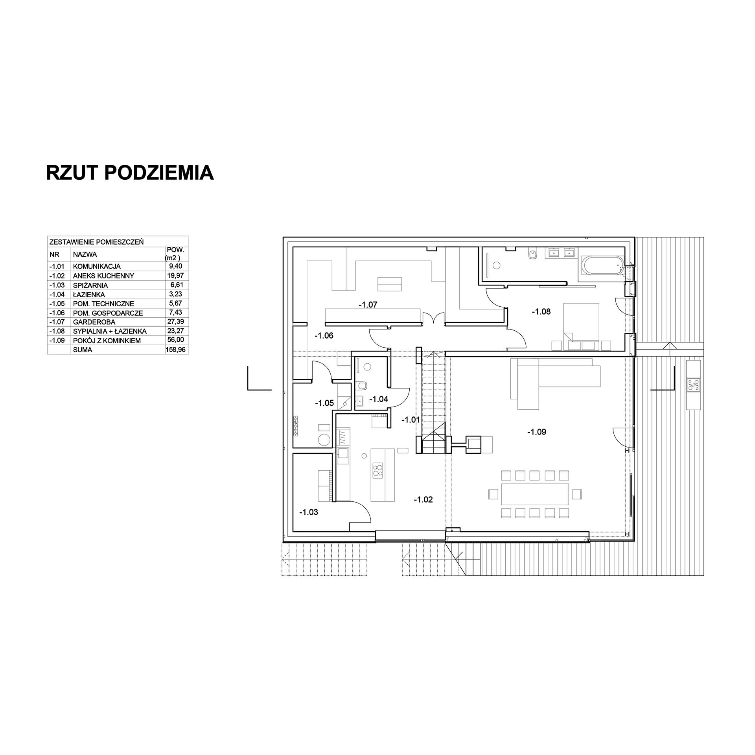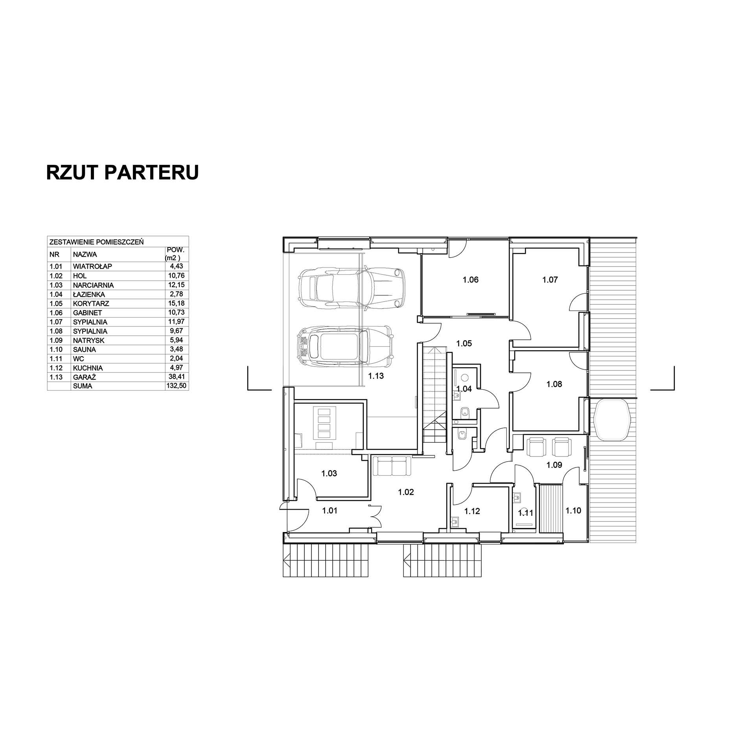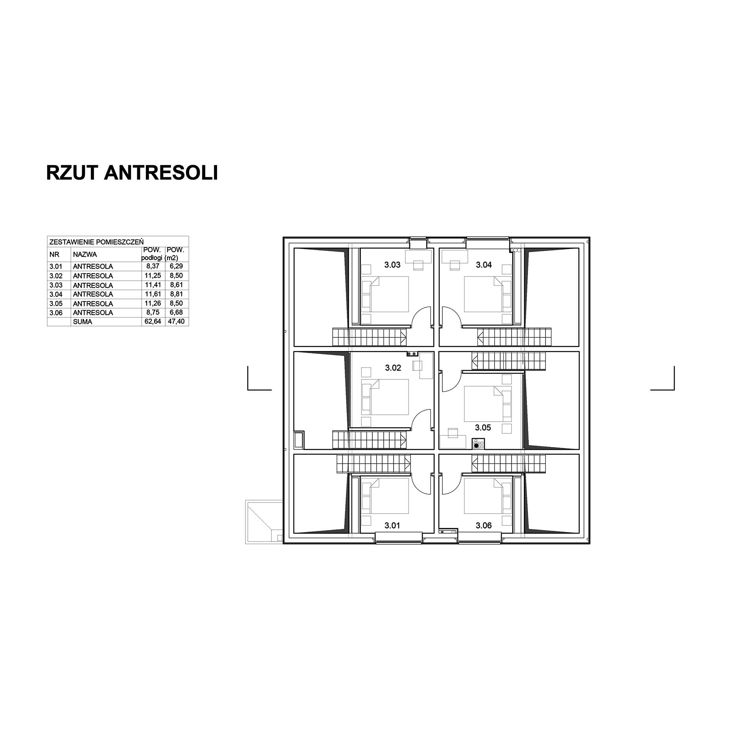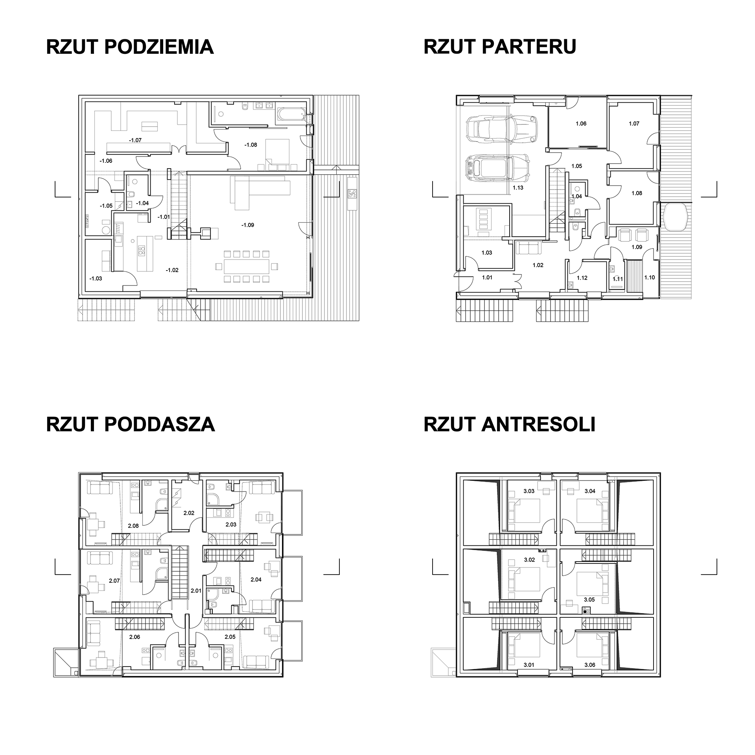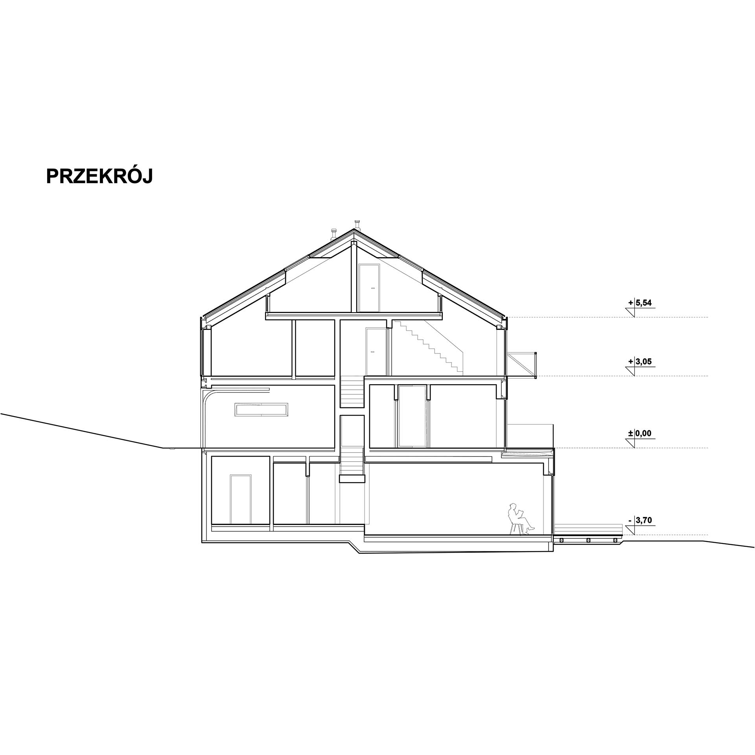Osada Kulinarna in Krynica is the latest project by Boguslaw Barnaś of BXBstudio. The aim of this project was to create optimal spatial and economic value on a difficult and cramped investment plot located on a scenic mountain slope.
The Culinary Settlement in Krynica consists of two buildings – a main building housing a single-family house, a spa area and six independent flats, and a small service building in which we located a restaurant.
The main building of the Culinary Settlement has a body referring to the local building typology – a compact body, horizontal planking and a gabled roof with the ridge facing parallel to the road. The service building, on the other hand, refers to the perpendicular arrangement of dormers adorning this traditional architecture of Krynica. Both buildings are topped with solar roofs in the innovative SunRoof 2in1 system, which both protect and insulate and generate electricity. The integration of architecture with photovoltaics ensures the tightness of the covering and proper thermo-regulation of the building, as well as achieving a unique visual effect. The chosen solution combines aesthetics with functionality – turning properties into private ‘green power plants’.
The adopted philosophy of shaping the Culinary Settlement generated not only the space of a single-family house, but also an investment secured by profit-generating assets – energy, tourism and catering. The main building consists of several functional zones. The ground floor forms the space of the single-family house, which connects to the garden through a terrace equipped with an outdoor kitchen.
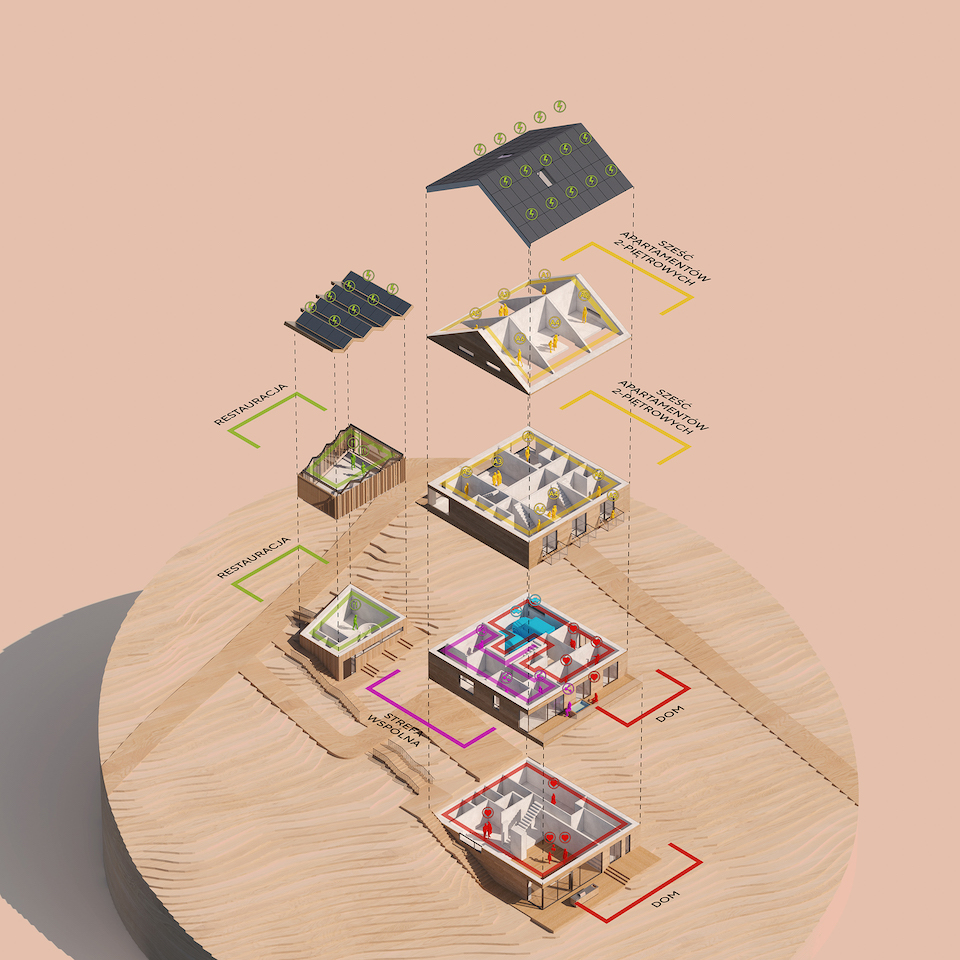
“Above, we located the ancillary zone of the house – the hall, garage, study for work, additional rooms for the children and the scenic spa area for guests – sauna, treatment room and outdoor Jacuzzi on the terrace. At the highest level, we have designed up to 6 two-storey flats for rent with independent access. Each flat, despite its small volume located under the roof slope, has an extremely ergonomic two-storey space forming a lounge as high as 3.5 metres. The remaining space is a 2.5 metre high lobby area, kitchen and bathroom. Above this space is the flat’s attic – a small but ergonomic bedroom of about 10m2, which can also be made into an open mezzanine above the lounge.” – explains the architect
In the immediate vicinity of the road, a small service building of more complex construction has been designed, which creates a distinctive form in the landscape that identifies the Culinary Settlement in Krynica. It acts as both an entrance gate to the settlement and as an acoustic buffer for the house. On the ground floor of this zone, we designed a catering space. Above, we placed a transparent and scenic space for a local outdoor restaurant accessible from the street. With its openwork wooden façade, it creates a recognisable luminous lantern in the Krynica landscape at night.
Project metrics
Theme: Culinary Settlement in Krynica
Project: BXB studio Bogusław Barnaś / www.bxbstudio.com
Team: Bogusław Barnaś, Bartłomiej Szewczyk, Bartłomiej Mierczak, Marcin Owczarek, Magdalena Fuchs, Justyna Duszyńska-Krawczyk, Urszula Furmanik
Collaboration: Multiko Architektura Okien(https://www.multiko.eu), SunRoof Polska(https://sunroof.se/pl/)
Animation: Unique Vision Studio(https://www.youtube.com/watch?v=mxcC80sm8Wo)
Area: approx. 600 m2
Location: Poland, Krynica
Year: 2020-2023
Client: Private
About the studio:
Boguslaw Barnaś (BXBstudio) – graduated in Architecture at PK and FH Muenster in Germany. In 2009 he founded BXBstudio bringing together experience gained with Norman Foster in London, among others. From 2012 to 2017 he taught at KAAFM. In 2014 ranked among the 20 most talented young architects in the world according to Wallpaper* publication. In 2015 among the 15 best Polish architects under 40 according to Property Design. In 2018, he received the “Architekci Małopolski 2017” award for the design of the Małopolska Podcieniowa Chata and the PLGBC Green Building Awards for the best environmental project for Eco Warsaw Tower. In the same year, Property Design included BXBstudio in its list of the 25 most popular Polish architectural offices. In 2019, awarded again by PLGBC for Symbiotic House in the best ecological project category
“At BXBstudio, we design buildings that are both modern and refer to tradition. This combination allows us to create interesting forms as exemplified by the presented Polish Homestead, which is a transformation of a typical rural farm into a modern residence. In place of the five existing farm buildings slated for demolition, we proposed five contemporary Polish Barns. They create a very interesting space.On the one hand, they create an intimate courtyard together with the existing, historic Old House, which we have revitalised, and on the other hand, they open up extremely dynamically to the surrounding landscape, full of lush greenery and small ponds
The design philosophy adopted at BXBstudio, is a particular emphasis on the relationship between man and nature in relation to place, history and tradition. This relationship stems from a search for cultural context, but at the same time a search for contemporary form, contemporary design. We believe that this way of creating space provides our buildings with durability and timelessness, that thanks to this they are not anonymous, devoid of a soul, that they are more than just a modern building.” – says architect Bogusław Barnaś
We have described more works by Boguslaw Barnaś in the following articles:
Also read: architecture in Poland | Single-family house | Interiors | Architecture | whiteMAD on Instagram

