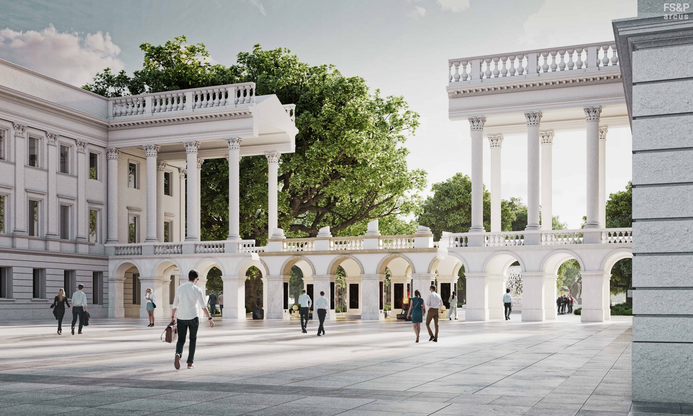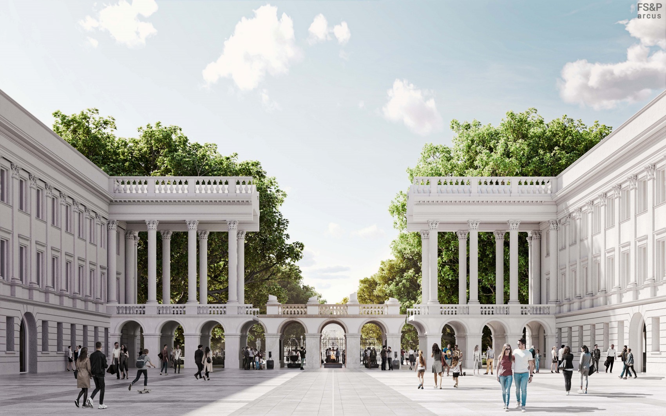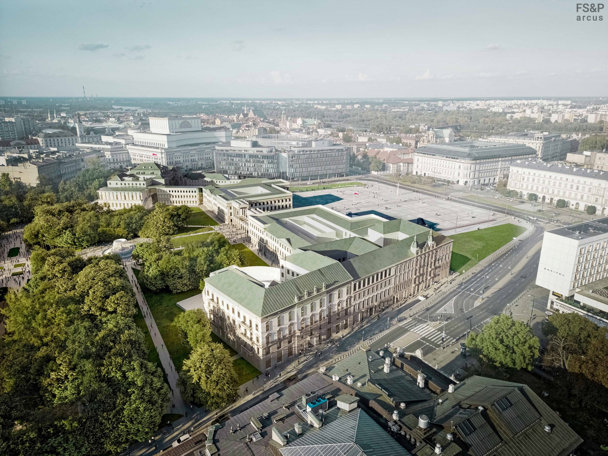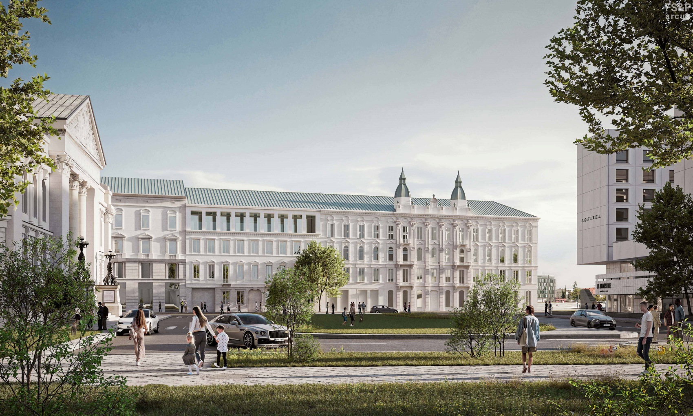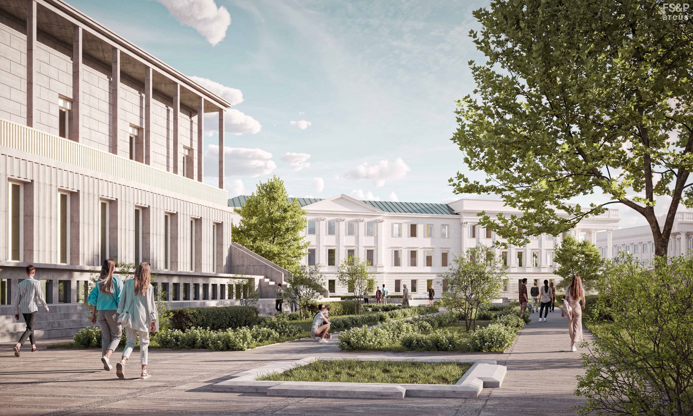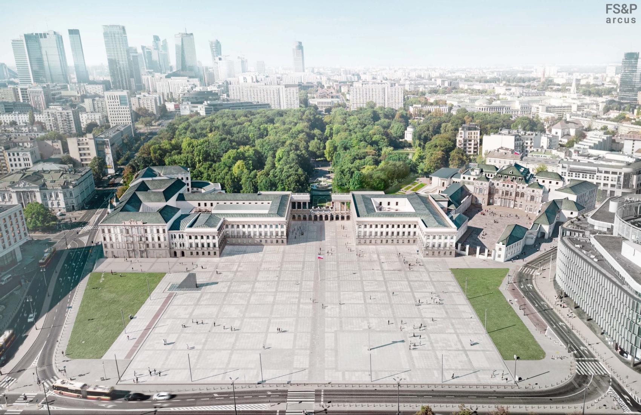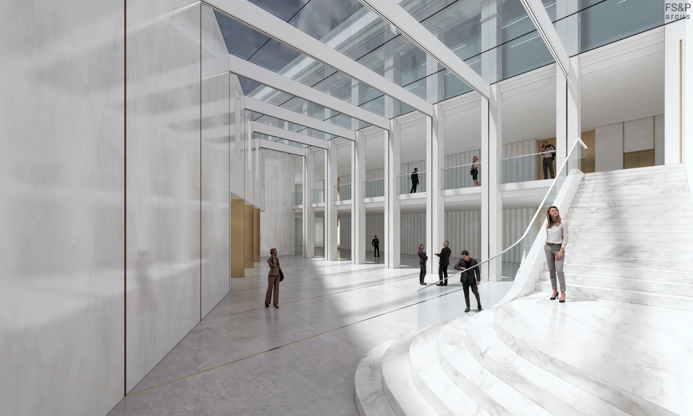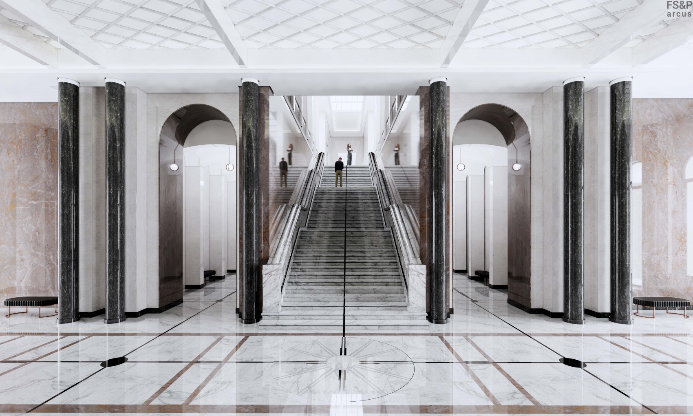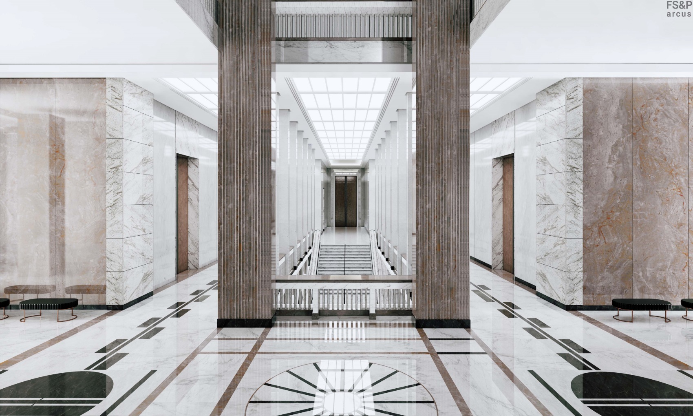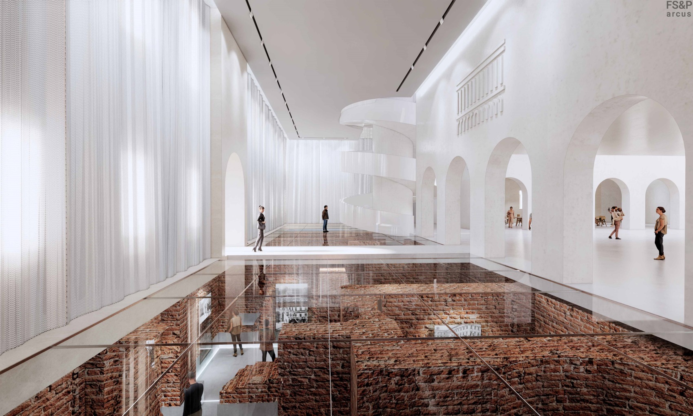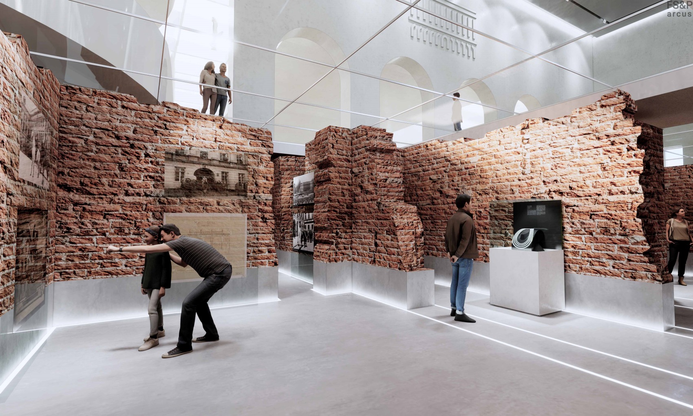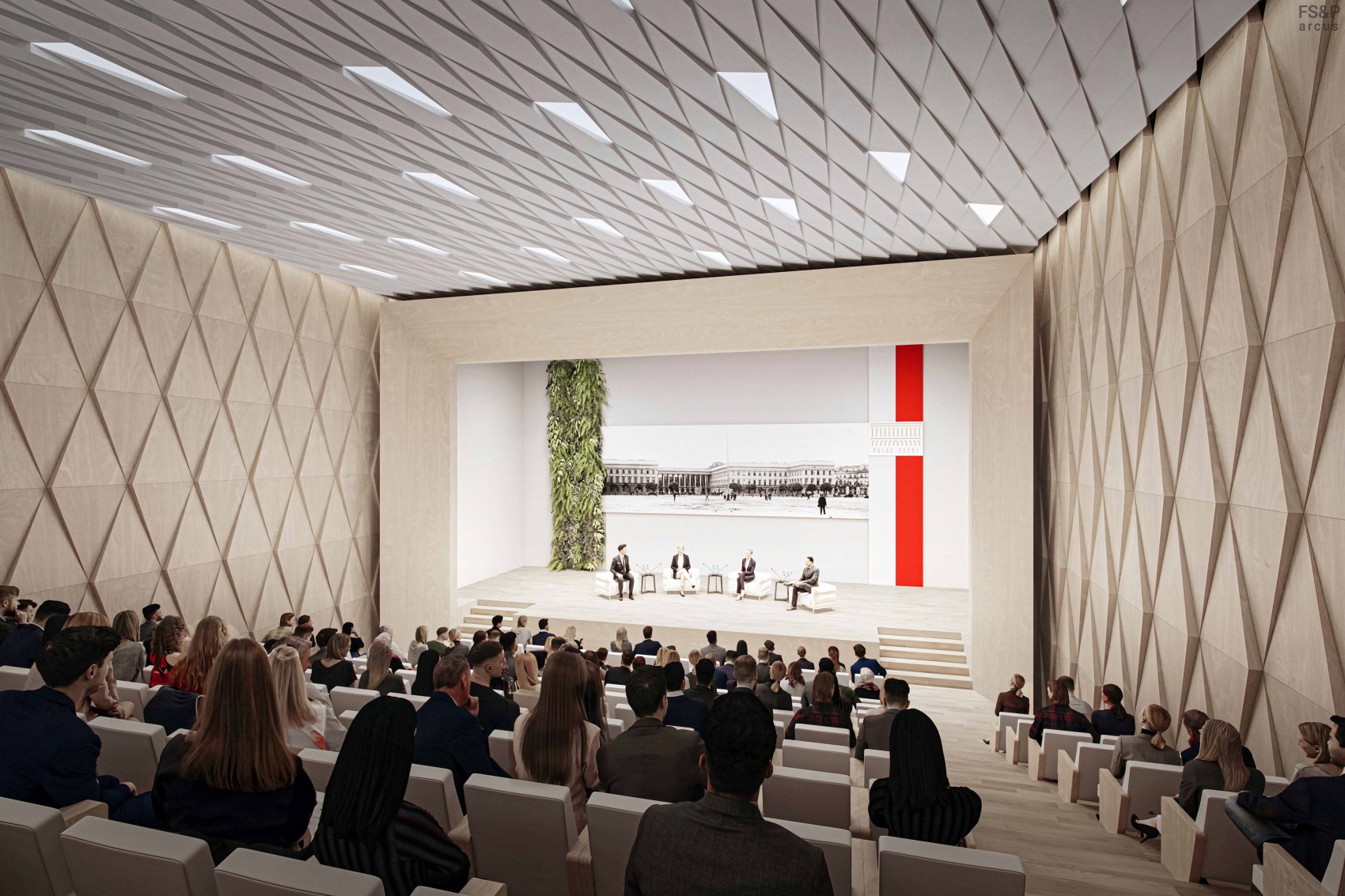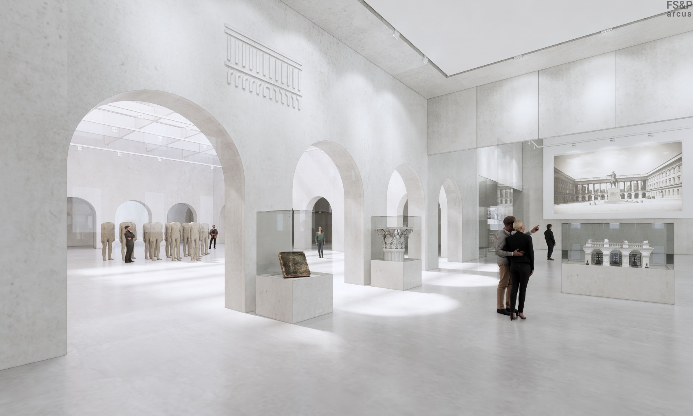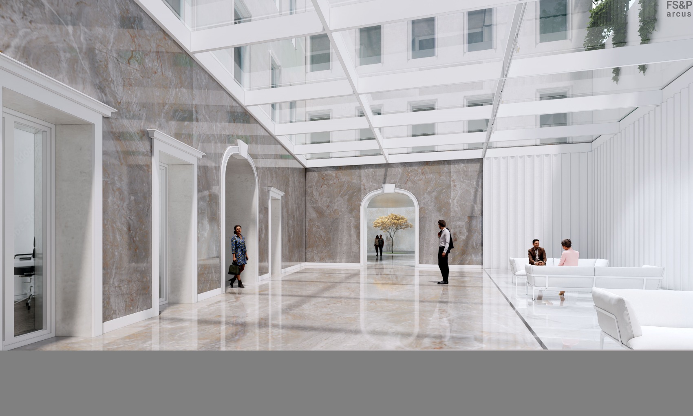The results of the competition for the architectural concept for the reconstruction of the Saxon Palace, the Brühl Palace and the townhouses on Królewska Street in Warsaw have been announced. The winner of the competition was the proposal prepared by architects from the WXCA studio (we wrote about it HERE). Today we are publishing the project that won second place in the competition – it is a concept prepared by FS&P ARCUS; K. Ingarden, J. Ewý Architekci and Asman Pieniężny Architekci. We publish their project below
The reconstruction of the Saxon Palace, the Brühl Palace and the townhouses on Królewska Street is the final stage in the restoration of Warsaw’s precious spaces after the war. At one time, this part of the city was a kind of showpiece, the living room of the capital. The competition assumed the reconstruction of the buildings in their 1939 version and the adaptation of the functional and utility programme: The Chancellery of the Senate of the Republic of Poland, the Mazovian Provincial Office and the cultural and exhibition part, while preserving the form and architectural detail. In the design, the architects opted for contemporary materials that meet technical and ecological requirements
Out of respect for the history of the site with the preserved fragment of the pre-war colonnade – the symbolic Tomb of the Unknown Soldier – we chose the version of exposing this fragment while preserving the relics and not interfering with their zone, at the same time ensuring maximum openness to the park. The connection of the square with the Saxon Garden through the colonnade of the palace was a spatial interpenetration of the ‘urban’ part with the ‘green’ part of the garden. In its verdict, the Competition Jury chose a different solution in the awarded work with a ‘votum separatum’ of 3 judges – architects, including the Chairman of the Competition Jury – the architects explain
Reconstruction of the Saski Palace – spatial solutions
According to the competition guidelines, the space of the reconstructed complex was divided into three functionally separate parts
- The Chancellery of the Senate of the Republic of Poland was located in the northern wing of the Saxon Palace with the location of the main Sitting Room of the Senate of the Republic of Poland in this place, in the Brühl Palace – the remaining rooms of the Senate and the meeting rooms of the Senate committees. Appreciating the great architectural value of part of the historical interiors of the Brühl Palace and Beck Villa, designed by arch. Bohdan Pniewski, the architects considered it justified to recreate this part of the interiors while respecting their original appearance.
- An exhibition and cultural section for those conducting cultural, educational or socially useful activities occupies the south wing of the Saxon Palace. Through a glass floor on part of the ground floor, the relics of the building’s foundations, listed in the register of historical monuments, will be additionally exposed.
- In the inner patio of the courtyard, a multifunctional hall for approximately 300 people is designed suspended in this space above the ground floor. Lectures, conferences, intimate concerts and celebrations can be held here.
The Mazovia Voivodship Office in Warsaw is located in the reconstructed townhouses on Królewska Street
The ground floors of the buildings on the Królewska Street frontage are occupied by commercial premises and a restaurant/café complex with shop windows facing the street – recreating the former commercial and service character of the frontage of these buildings
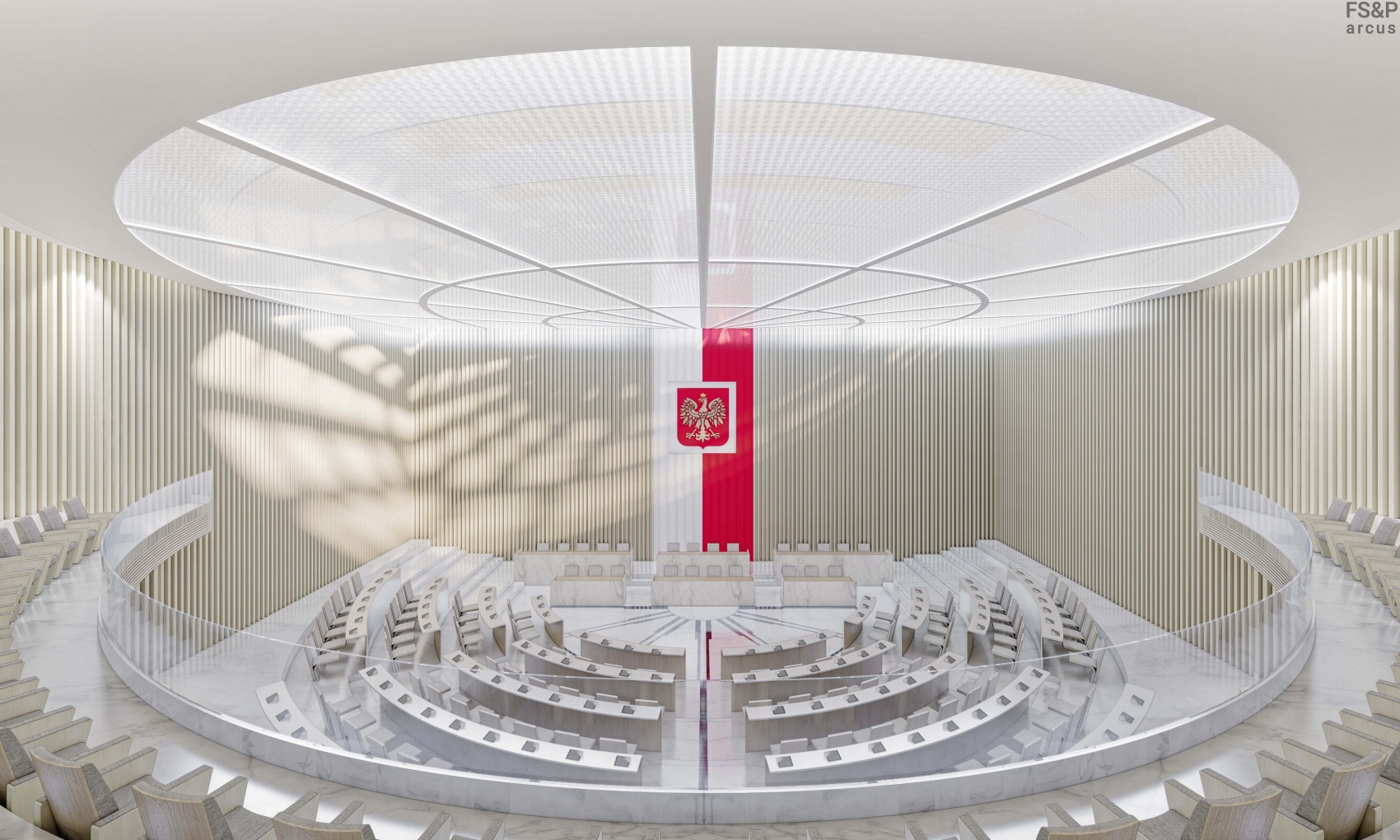
Between the rebuilt wings of the Saxon Palace, fragments of the colonnade will be reconstructed with a break to expose the surviving part with the Tomb of the Unknown Soldier, creating a breach in the fabric of the colonnade to be restored, as an idea of In Memoriam of the historic building with an emotional reception of the place
Piłsudski Square is to have its pavement restored, emphasising the Saxon Axis, which over the centuries has been and still is one of the most legible urban arrangements in Warsaw
For the underground car parks and technical deliveries, several separate entrances to the underground part of the complex were designed, taking into account the functional division. The access to the public car parks is located on the boundary lines of Wierzbowa Street and the exit – at the roadway boundary of Królewska Street
In the garden part, it is planned to recreate the garden at Beck’s pavilion in its shape of August 1939, together with the fence. The Saski Garden in the part of the neighbourhood of the reconstructed Saski Palace and tenement houses will be reconstructed keeping as many existing trees and shrubs as possible in their current location, not interfering with the reconstructed complex. The entire complex has been designed in an integrated system of ecological use of renewable energy
Composition of the competition team
FS&P Arcus sp. z o.o.| arch; Mariusz Ścisło, Dominik Eymontt, Dorota Morelewska, Arkadiusz Janowicz, Karolina Piaścik, Paulina Nieróbca, Karolina Kulanica, Ula Bereś, stud. Konrad Zaremba, Hanna Masny, Sviatlana Akimchanka, stud. Sonia Jaworska,
Ingarden, J. Ewý Architekci sp. z o.o.: arch. arch; Krzysztof Ingarden, Jacek Ewý, Piotr Urbanowicz, Adrian Kasperski, Maria Katsan, stud. Zofia Małek
Collaborating teams
Visualisations: The Digital Bunch
Construction: KiP Biuro Projektów Konstrukcji Budowlanych Sp. z o.o., Dr Eng. Piotr Pachowski
Installations: Studio Klima Sp. z o.o., Robert Brzozowski
Installations: Pracownia Projektowa MIKS, Maciej Janowicz
source: FS&P Arcus
Read also: Warsaw | History | Renovation | Interesting facts | whiteMAD on Instagram

