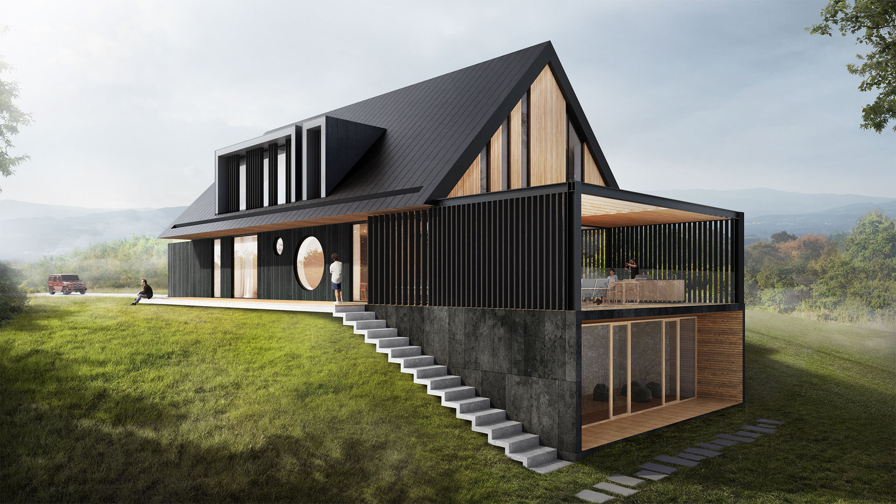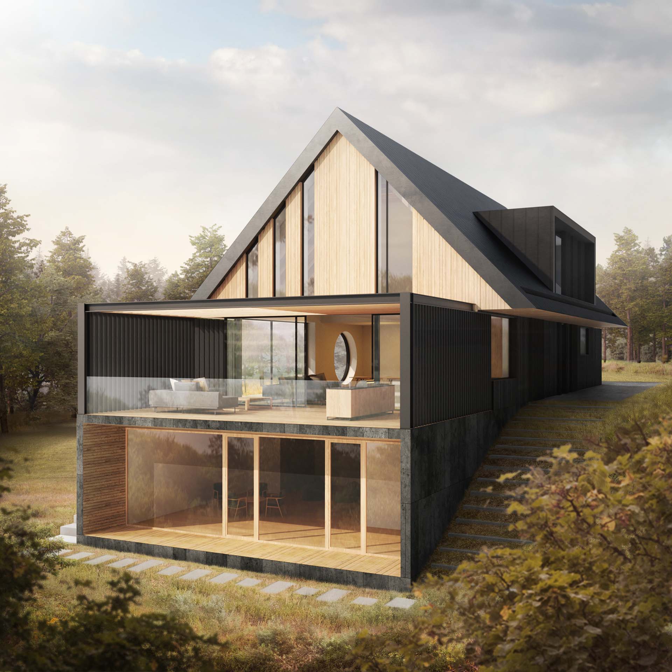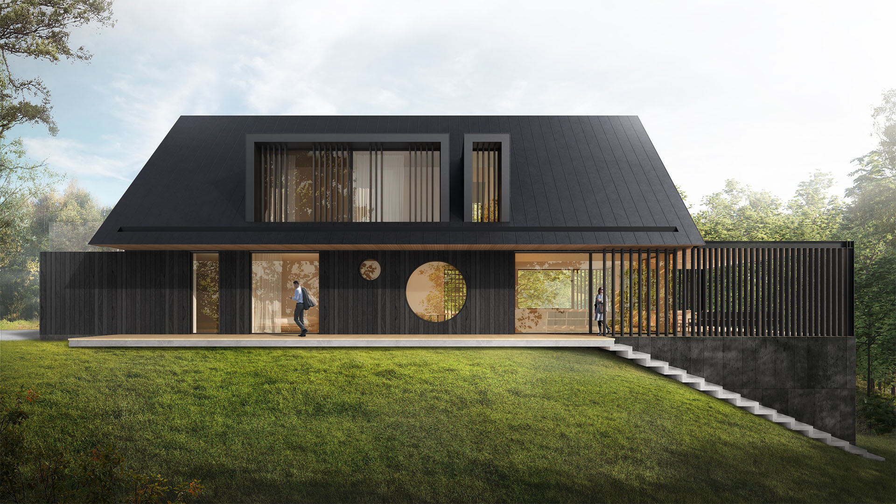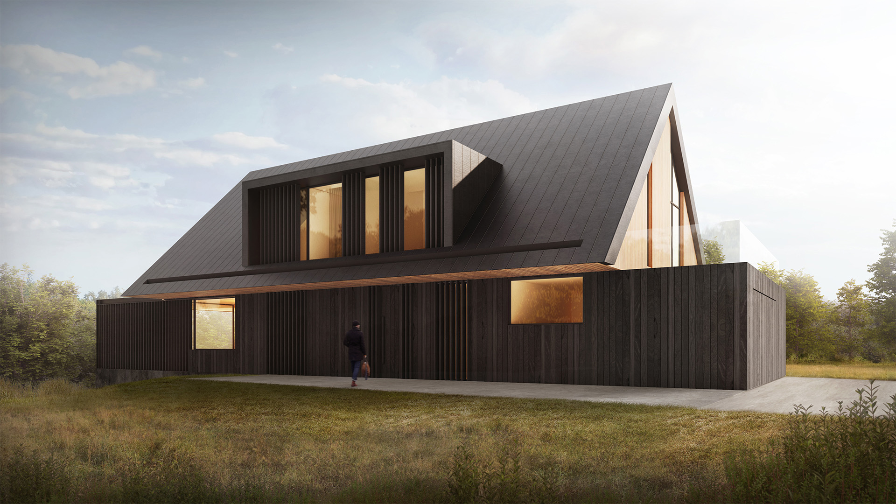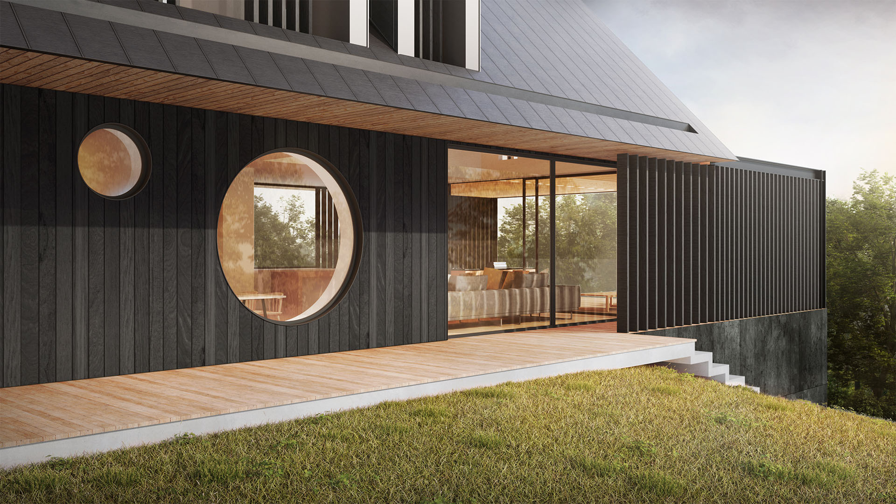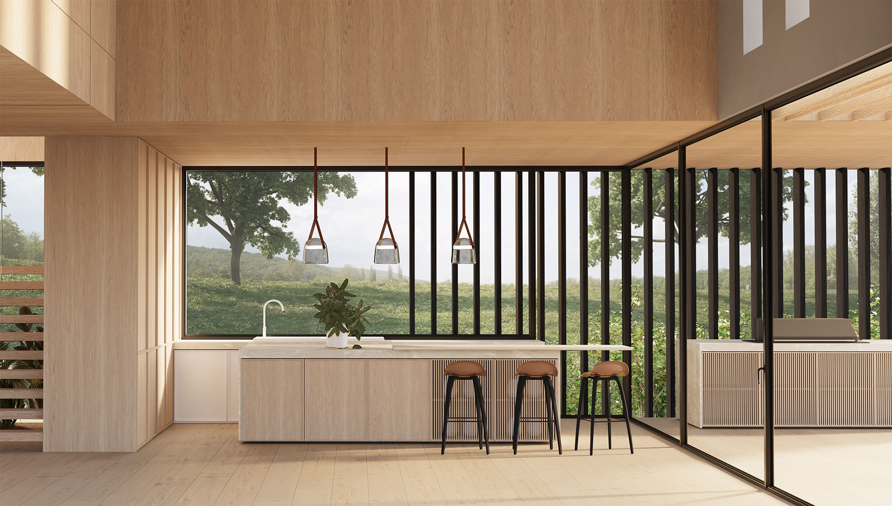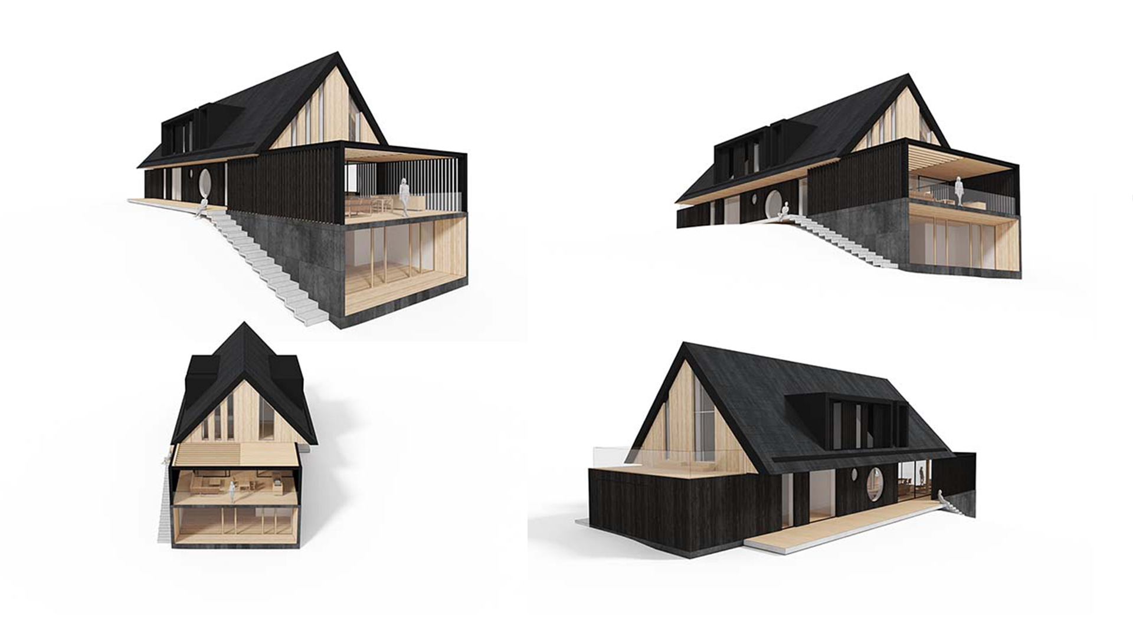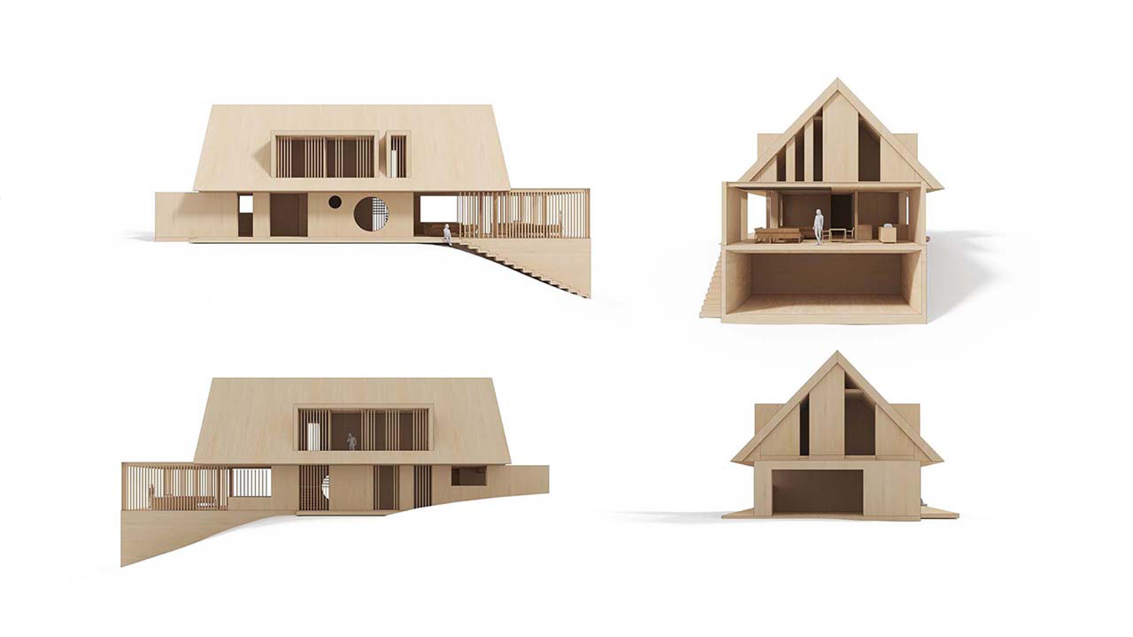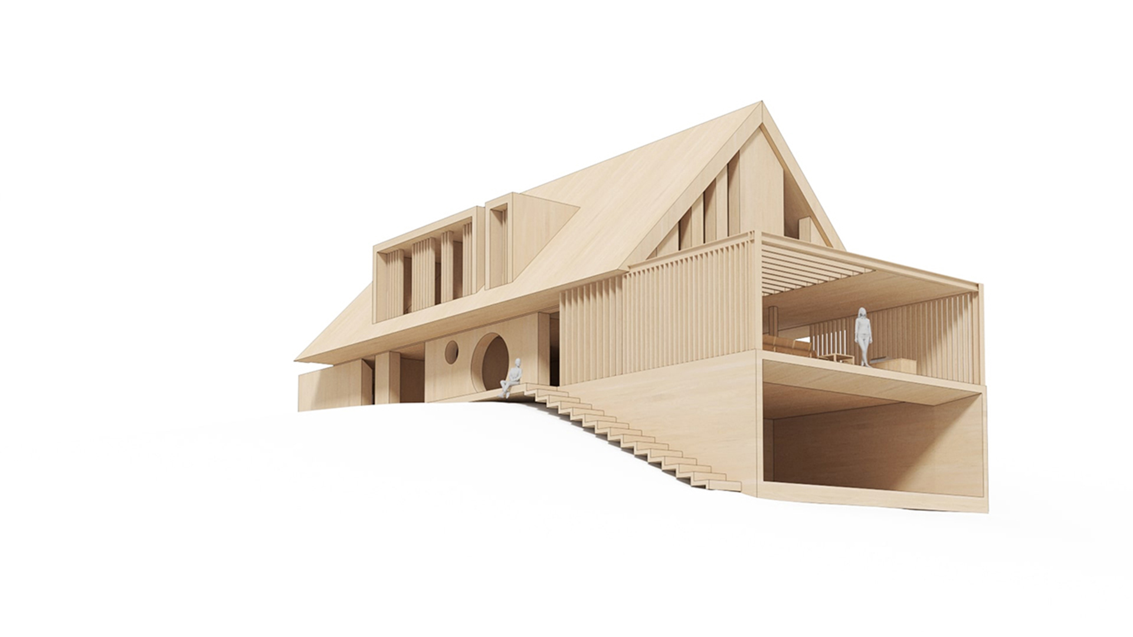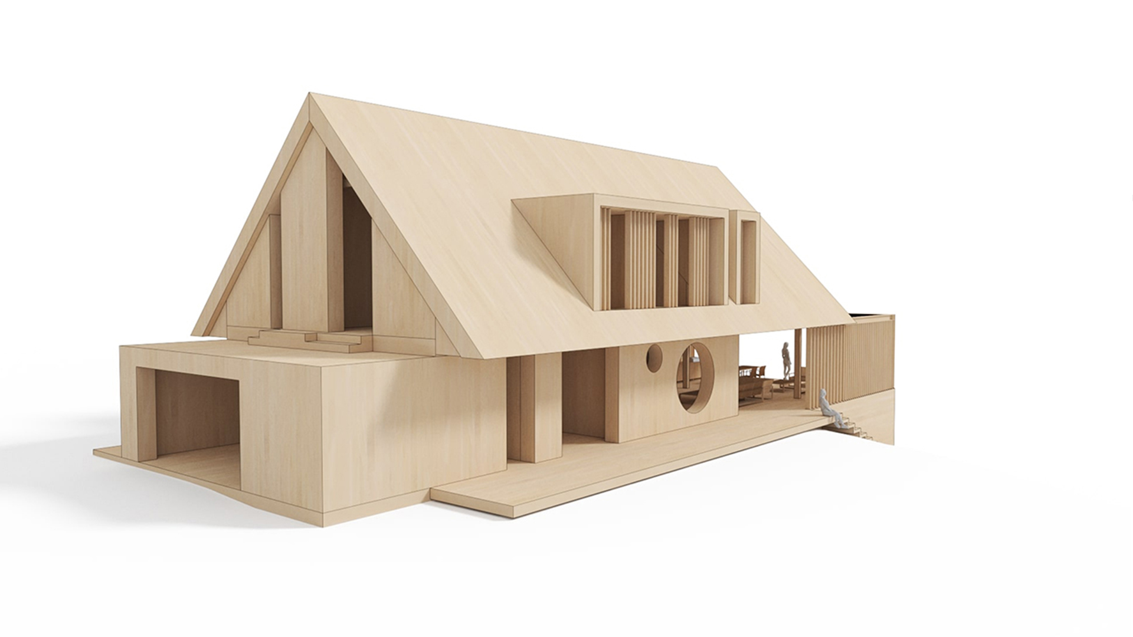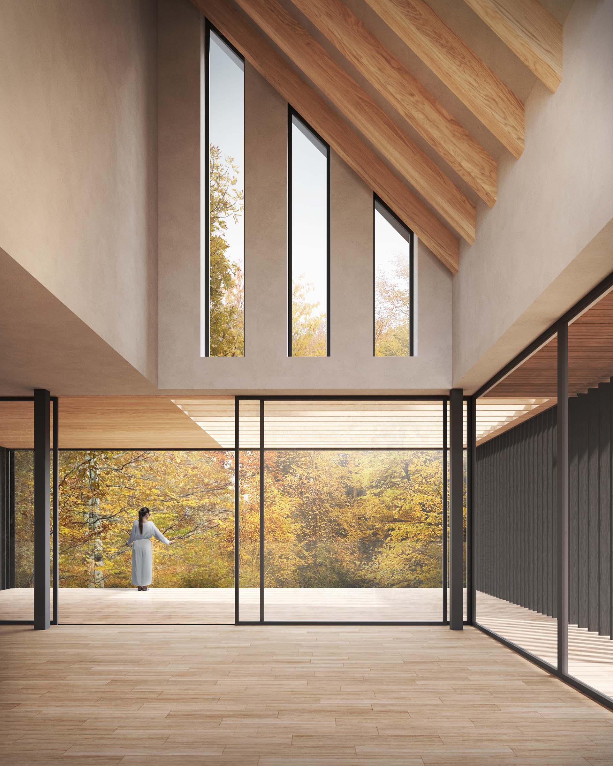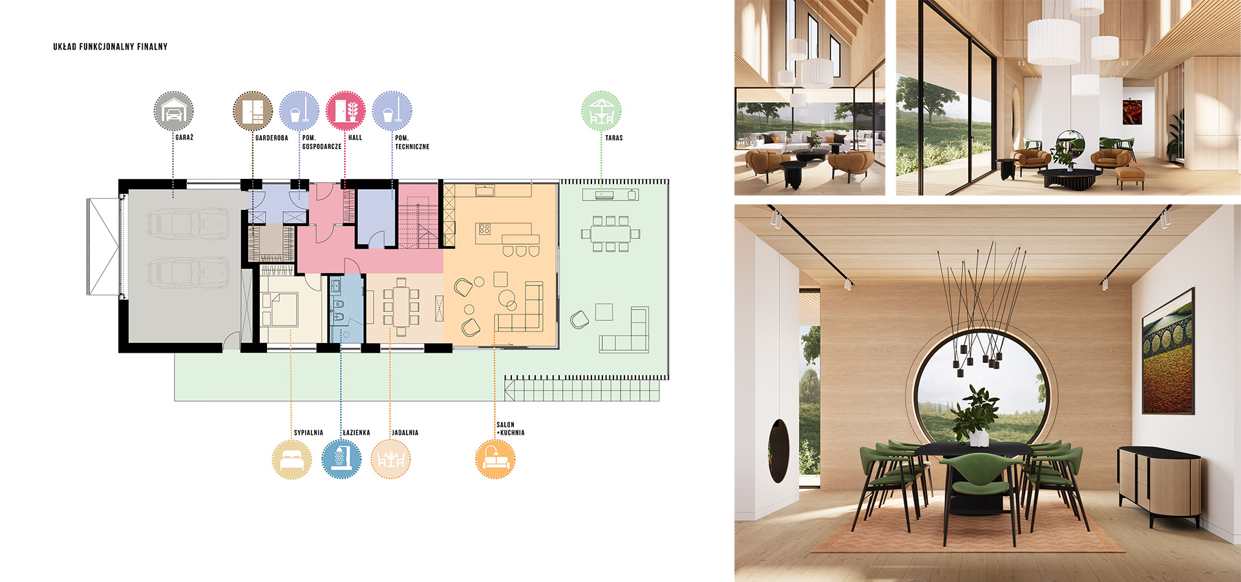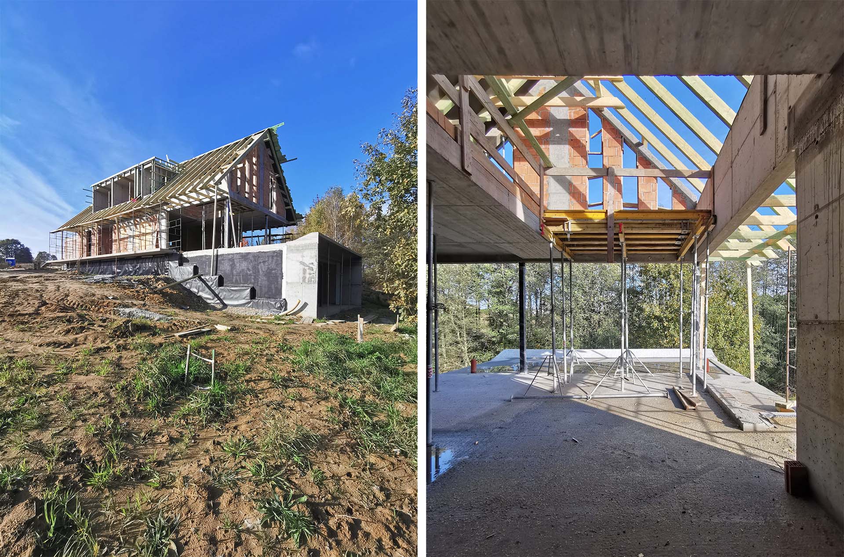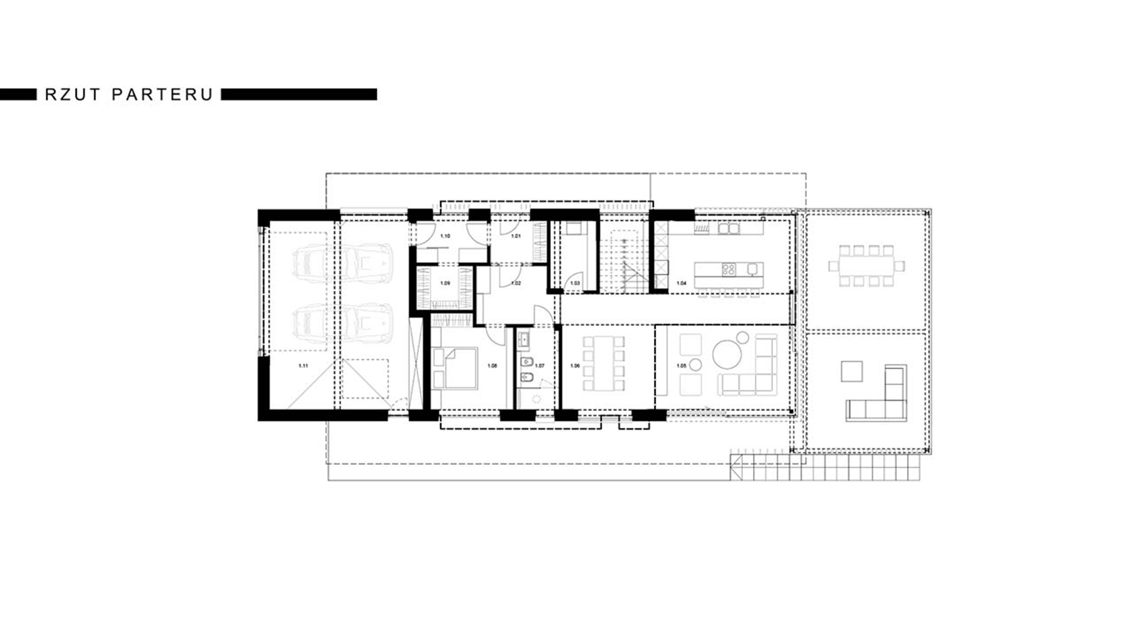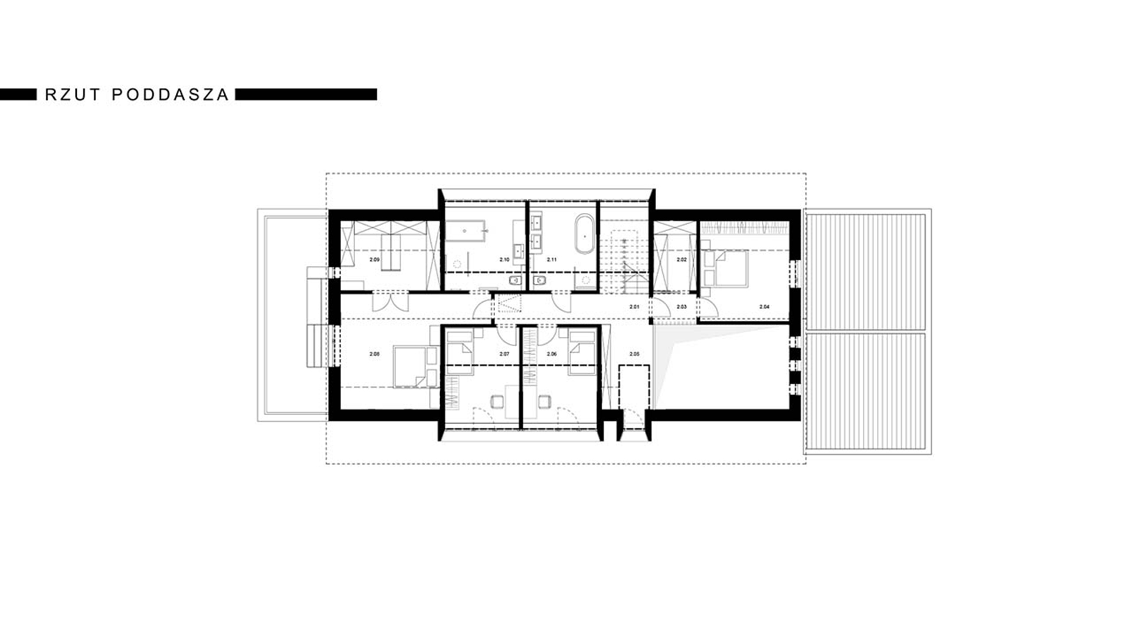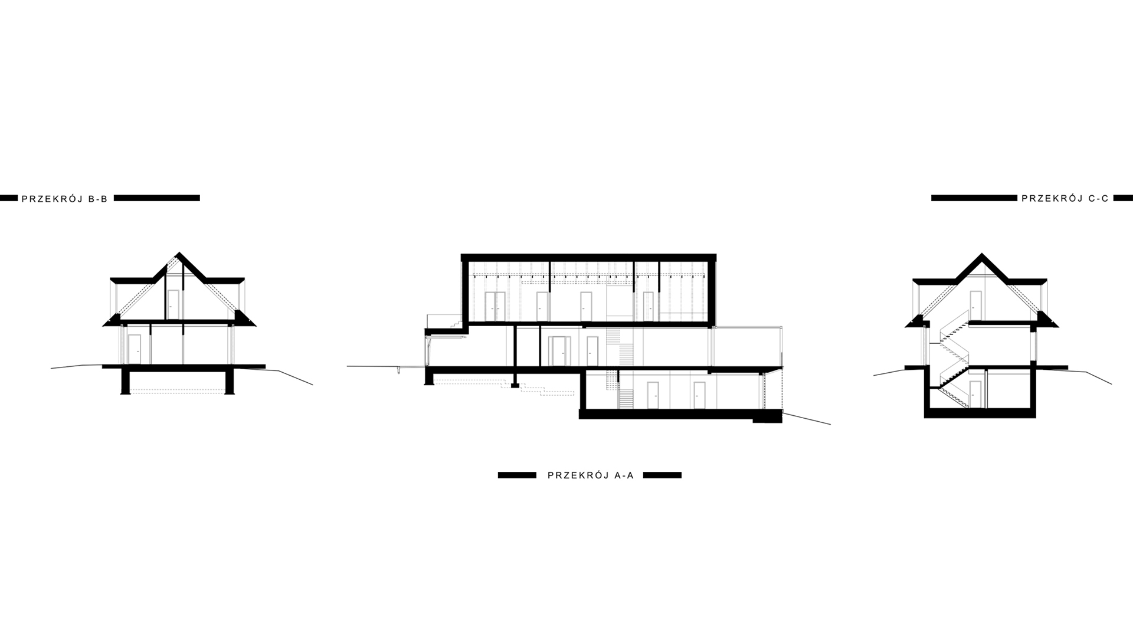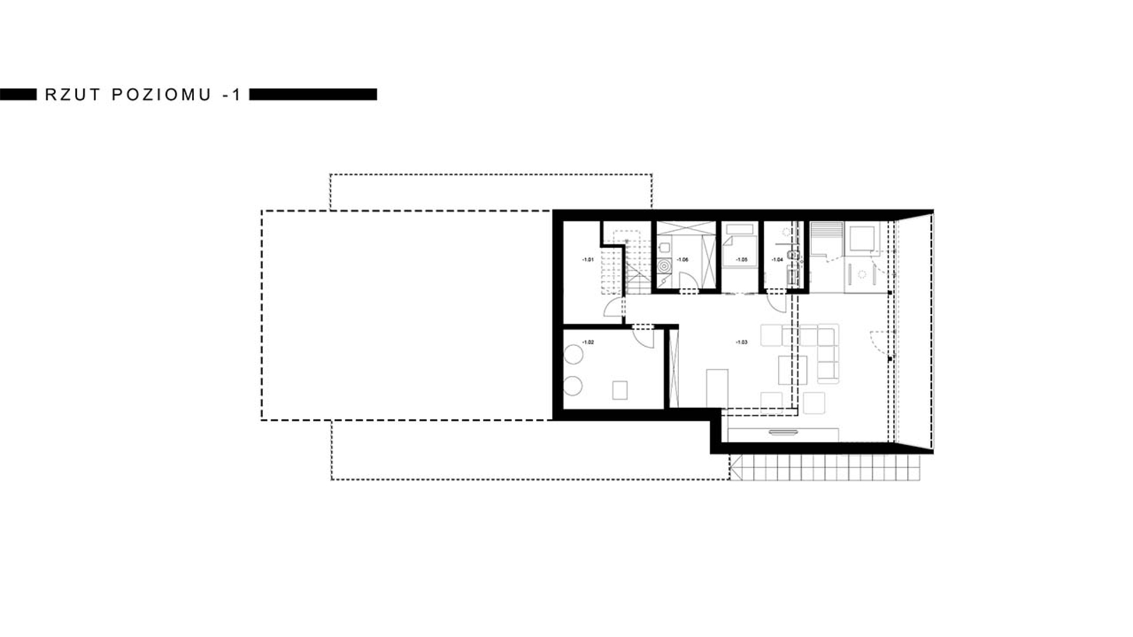The Slavic House – this is how architect Bogusław Barnaś named another single-family house created as part of the Polish House series he is creating. The philosophy of this house is that we become the owners and inhabitants of Planet Earth, and not just the living space offered by even the most luxurious building. We have achieved this by shaping the architecture appropriately and selecting innovative, carefully selected technologies.
The Slavic House is another Polish House by BXB studio. “The idea for the Slavic House was born during my stay at the Slavic and Viking Centre in Wolin. While in the spaces of the open-air museum, it is very clear that our Slavic ancestors, the inhabitants of these extremely simple and beautiful architectural forms, owned above all the picturesque outdoor spaces that provided them with a connection to the landscape. They became, as it were, part of the natural ecosystem in which much of life’s activities took place. It was with this intention that I designed the Slavic House – which creates the conditions for living outdoors in close connection with the surrounding nature.” – Bogusław Barnaś
The ground floor of the house forms a heavily glazed living space wrapped by an arcade providing free communication around the building on rainy, winter or hot days. We also designed a covered terrace that is an extension of the well-sunlit, two-storey living area. The outdoor terrace has the ability to adjust the opening of the roof and exterior walls through the use of intelligent pergolas. It opens up completely to the sky, the sun, the stars, the breeze, the singing of birds and cicadas and the surrounding nature. The terrace space, limited only by the sky, is equipped with an outdoor kitchen, stylistically integrated with the indoor kitchen. Designed in this way, the house allows you to use the outdoor space also on cold, windy and rainy days. It gives a feeling of unlimited space, independent of the size of the house and the plot.
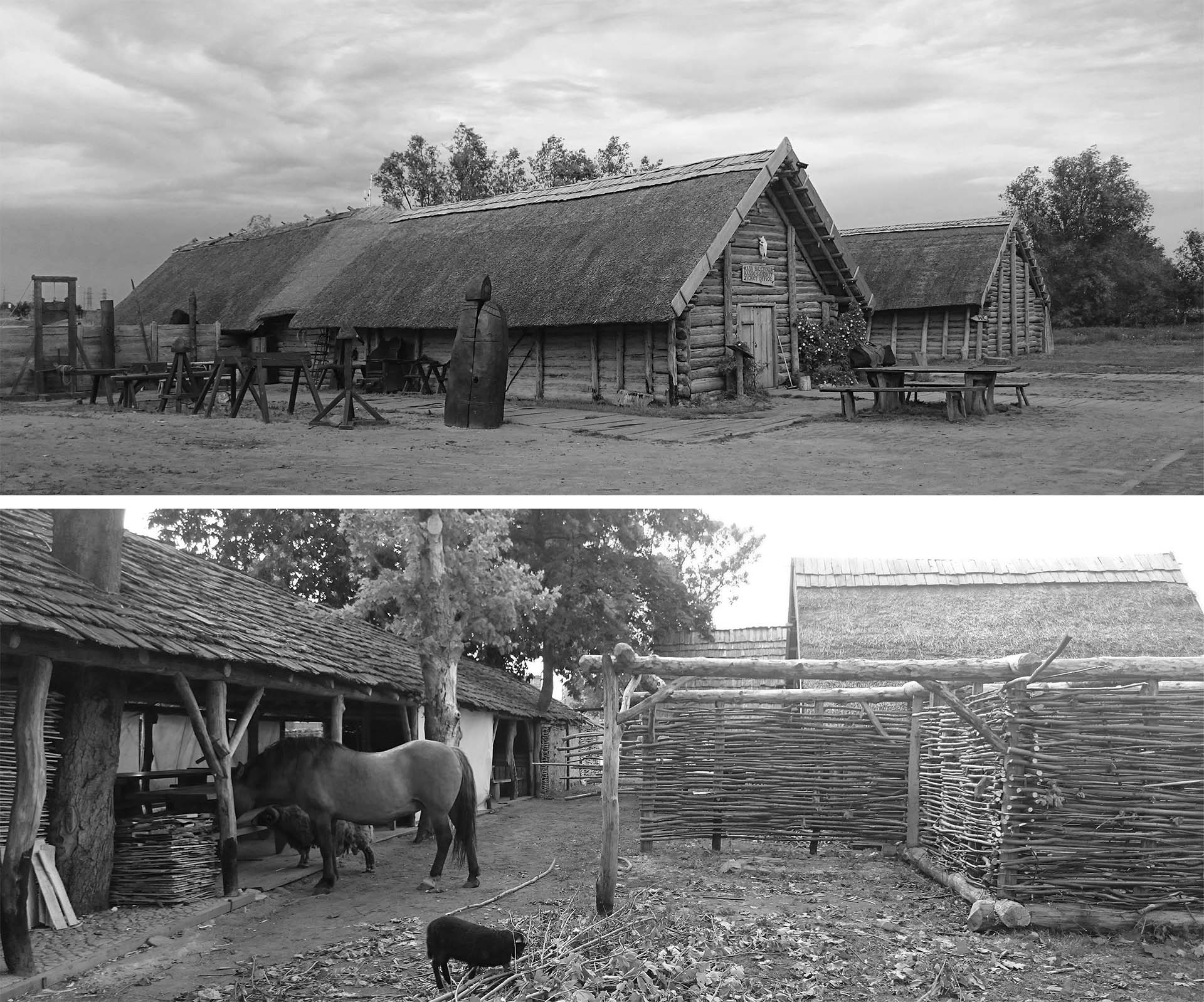
Slavic House – architecture that draws on tradition
The architecture of the house is formed by durable and well-aged materials. We covered the roof with an innovative Dachrynna solution, unprecedented in the construction industry, which combines the roof in the form of a seam panel with a gutter system concealed in its structure and the building’s façade. Dachrynna is a pioneering response to the market’s need for 2-in-1 system solutions and the growing popularity of modern architectural designs, characterised by minimalism and attention to detail. The Slavic House became one of the first projects in which outstanding engineers from the Polish company Galeco developed the Dachrynna system, which is now fully available on the construction market.
The facades of the house are covered with two types of wood, a light natural, untreated, naturally patinated board visible from the interior of the house and a black burnt board visible only from the exterior. The burnt surface is more resistant to moisture, insects, fungi and rot. As a result, the wood can serve as a durable façade cladding for many years. It also does not require frequent painting or maintenance, which significantly reduces building maintenance costs. It is environmentally friendly as it does not require the use of chemical wood preservatives.
The Slavic House is characterised by a very simple and clear functional and structural layout, referring to the traditional development of the houses of the first Slavs. The ground floor forms the living space and the first floor the private rooms. The ground floor houses the auxiliary functions of the spa, gym, guest and event space.
Project metrics:
Name: Slavic House
Design: BXB studio Bogusław Barnaś
Team: Bogusław Barnaś, Justyna Duszyńska-Krawczyk, Urszula Furmanik, Bartłomiej Szewczyk, Aleksandra Gawron, Bartłomiej Mierczak, Magdalena Fuchs, Marcin Owczarek, Katarzyna Trzepałka, Aleksandra Parchem
Category: Single-family house
Ground floor and attic area: approx. 260 sqm
Location: Poland
Year 2020-2023
Client: Private
About the studio:
Boguslaw Barnaś (BXBstudio) – graduated in Architecture at PK and FH Muenster in Germany. In 2009 he founded BXBstudio bringing together experience gained with Norman Foster in London, among others. From 2012 to 2017 he taught at KAAFM. In 2014 ranked among the 20 most talented young architects in the world according to Wallpaper* publication. In 2015 among the 15 best Polish architects under 40 according to Property Design. In 2018, he received the “Architects of Malopolska 2017” award for the design of the Malopolska Podcieni Chata and the PLGBC Green Building Awards for the best environmental project for Eco Warsaw Tower. In the same year, Property Design included BXBstudio in its list of the 25 most popular Polish architectural offices. In 2019, awarded again by the PLGBC for the Symbiotic House in the best ecological project category.
“At BXBstudio, we design buildings that are both modern and refer to tradition. This combination allows us to create interesting forms as exemplified by the presented Polish Homestead, which is a transformation of a typical rural farm into a modern residence. In place of the five existing farm buildings slated for demolition, we proposed five contemporary Polish Barns. They create a very interesting space. On the one hand, they create an intimate courtyard together with the existing, historic Old House, which we have revitalised, and on the other hand, they open up very dynamically to the surrounding landscape, full of lush greenery and small ponds.
The design philosophy adopted at BXBstudio, is a particular emphasis on the relationship between man and nature in relation to place, history and tradition. This relationship stems from a search for cultural context, but at the same time a search for contemporary form, contemporary design. We believe that this way of creating space provides our buildings with durability and timelessness, that thanks to this they are not anonymous, devoid of a soul, that they are more than just a modern building.” – says architect Bogusław Barnaś
We have described more works by Boguslaw Barnaś in the following articles:
Also read: architecture in Poland | Single-family house | Interiors | Architecture | whiteMAD on Instagram

