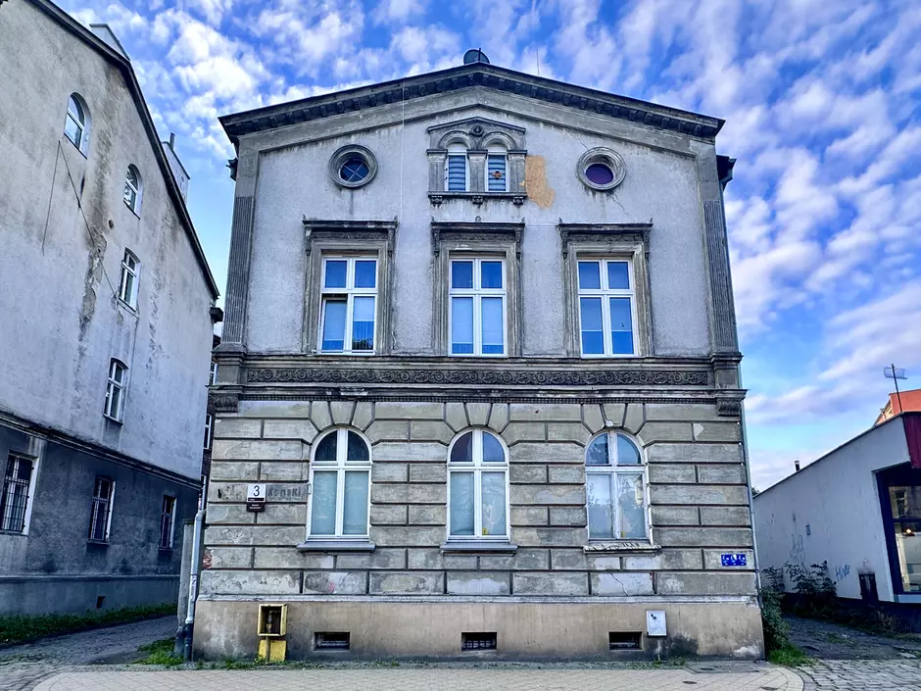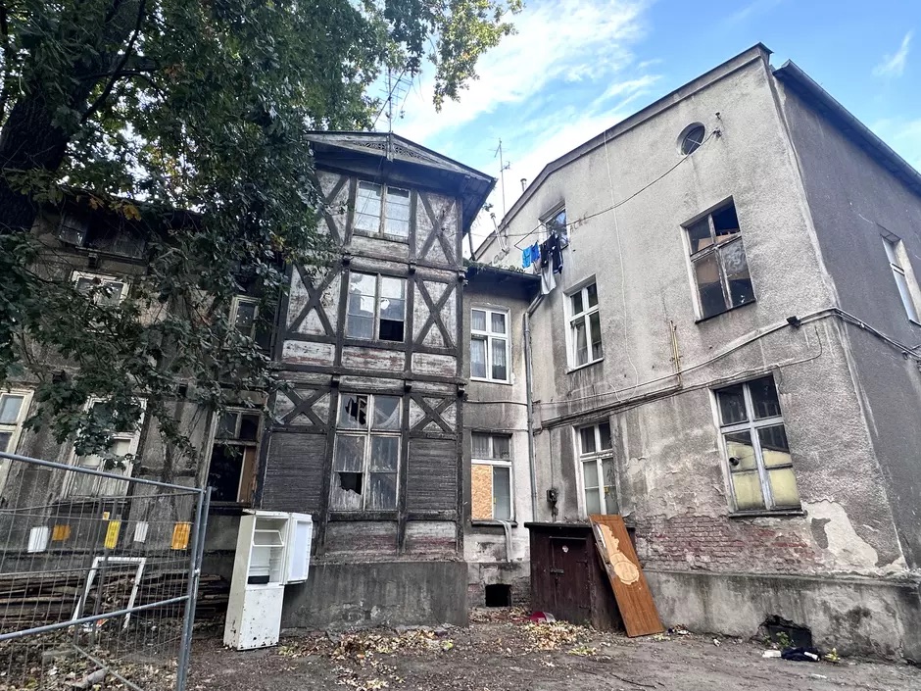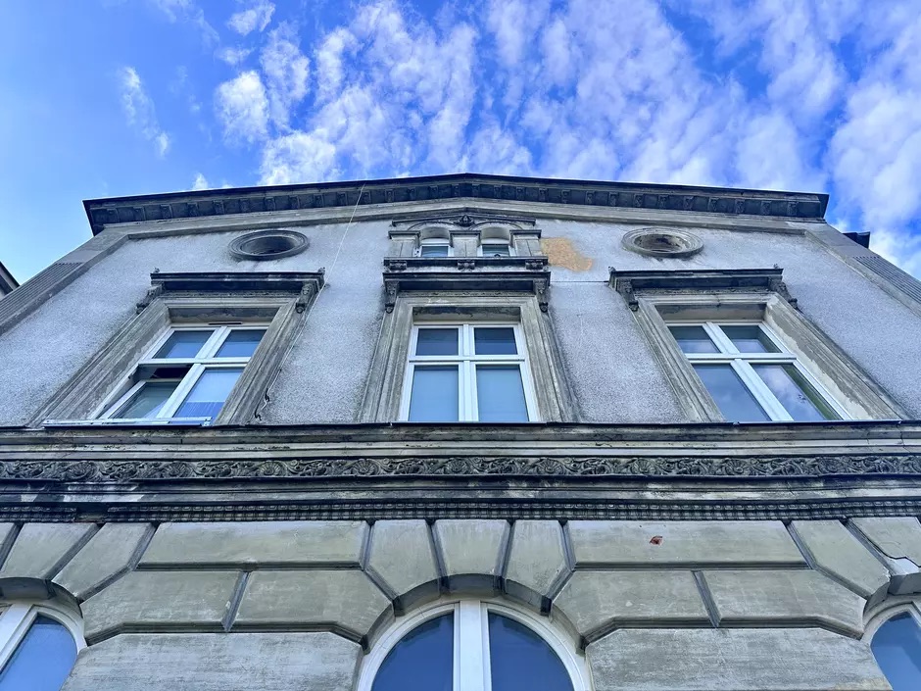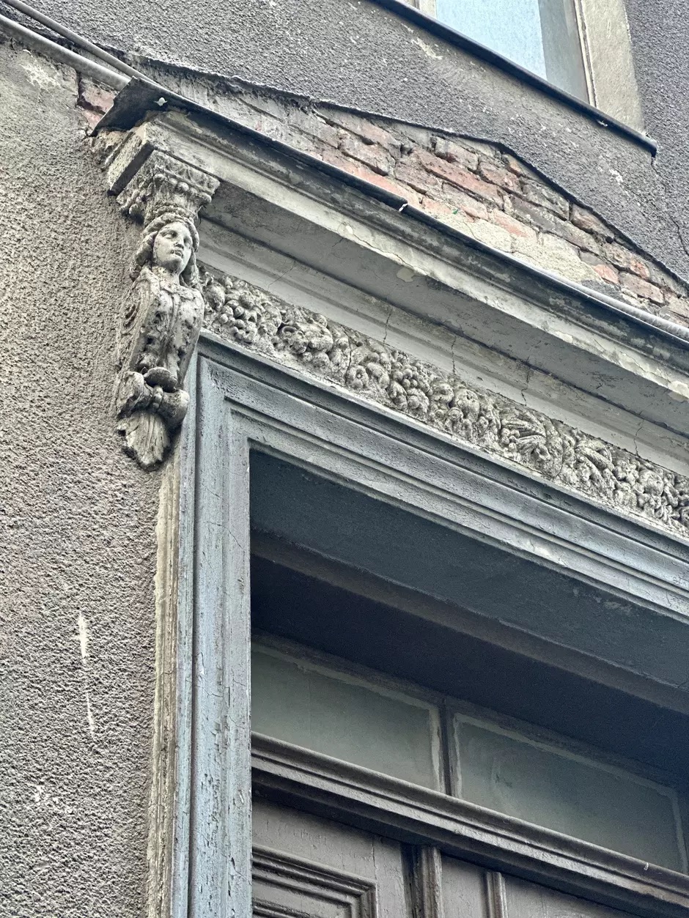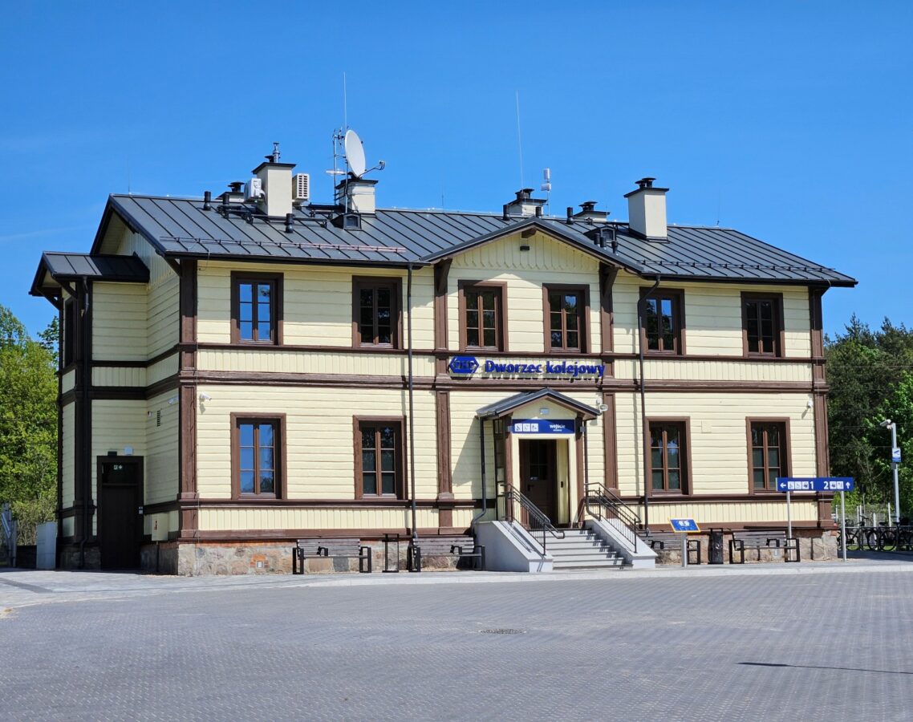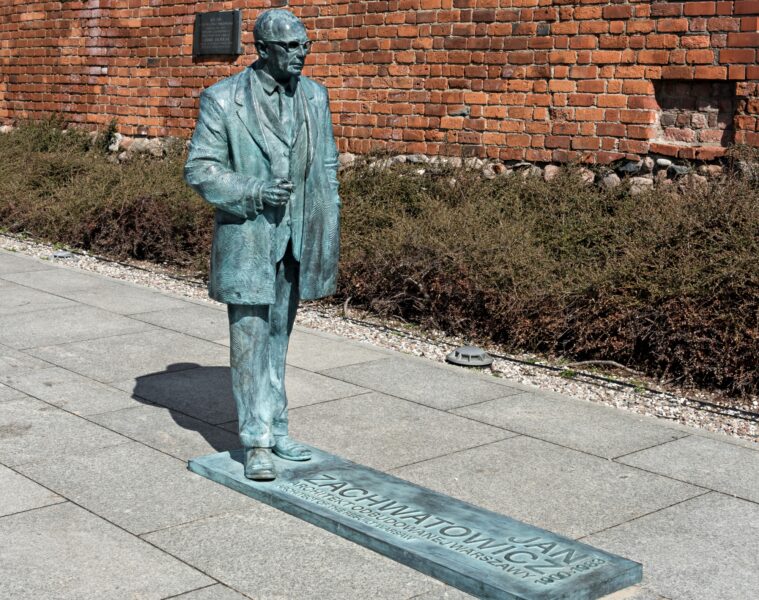The tenement house at Dolna 3 in Gdansk, which 120 years ago housed the former French consulate, will be renovated. The historic building was constructed at the turn of the 19th and 20th centuries. The tenement house will soon undergo a general renovation, co-financed by the European Union budget. The tender for the contractor for the investment will be announced by Gdańskie Nieruchomości in the second quarter of 2024.
The tenement house at 3 Dolna Street consists of a main building, an annexe and an annexe. It was built at the turn of the 19th and 20th centuries. The first two parts of the building are entered in the municipal register of monuments.
– The tenement will undergo a massive renovation, under the supervision of the conservation officer, of course. We will also restore a fragment of the inscription on the façade. It is the ending of the name of the first owner of the tenement house, Ferdinand Rzekoński,” informs Barbara Weiss, senior communications officer in the communal unit of Gdańskie Nieruchomości
The external works include the demolition of the outbuildings and the basement entrance of the main building and its restoration, the removal of the external staircase to the main entrance and the construction of a new staircase together with the restoration of the historic canopy, the protection against tilting and cracking of the north-western façade and the façade of the outbuilding and the connector, the thermo-modernisation of the external walls, the façade, the structure of the main building and the wooden outbuilding.
Major investment works will also cover the interior of the tenement house at 3 Dolna St. This will include: installation of the heating system of the building and the hot water system, including the installation of a compact thermal centre, comprehensive reconstruction of the structure and installations, reconstruction and renovation of the premises and staircases
The anticipated date for the announcement of a tender procedure for the execution of construction works in the building in Dolny Miasto is Q2 2024, while the investment is planned to commence in Q3. The completion date of the tenement renovation will be one of the criteria in the tender procedure of Gdańskie Nieruchomości. The final duration of the investment will therefore be known after the tender has been awarded.
– However, taking into account the level of complexity of the work to be carried out, we anticipate at least one year’s implementation of this investment,” explains Barbara Weiss.
The exact cost of the investment will be known after the completion of design work and the preparation of investor cost estimates. The investment will be realised as part of Integrated Territorial Investments. ZIT is a programme co-financed from the European Union budget.
Tenement house at Dolna 3 – history
On Buhse’s plan (1866-69), the tenement house at number 7 stands in a strictly built-up area. Ferdinand Rzekoński had a tenement house erected on plot no. 7. The premises in the tenement and the annexe were rented out to tenants. It is interesting to note that in 1904 the French consulate found its seat there.
Around 1907 the building was sold to Willem Liessau, who was an engineer and managing director of a company producing mathematical instruments and nautical instruments. In 1915, with the extension of the street, the number was changed from 7 to 3. With this number, the building was sold to Ida Bounchée, who was also the owner of several other tenement houses on Dolna Street.
In the 1920s, the building was bought by Gertrud Lietzau, followed by the merchant Ernst Schittat, and finally a stove-maker and master potter named Grochowski, who changed his name to Grochau with his wife in 1938-40. During the Second World War, the house was inhabited by tenants. The house was fortunately not damaged during the warfare.
The tenement house at Dolna 3 at present
From the post-war period to the present day, the tenement house at 3 Dolna Street houses communal flats. Currently, six families live in the tenement house. There are two units on the ground floor of the tenement with a total area of 138 square metres, three on the first floor with an area of 136 square metres and one in the attic with an area of over 69 square metres. After the modernisation of the building, the number of residential units will increase by one.
source: UM Gdańsk / pro: Robert Pietrzak / https://www.gdansk.pl/
photos: Gdańsk Real Estate
Read also: Architecture | Metamorphosis | Renovation | History | Gdańsk


