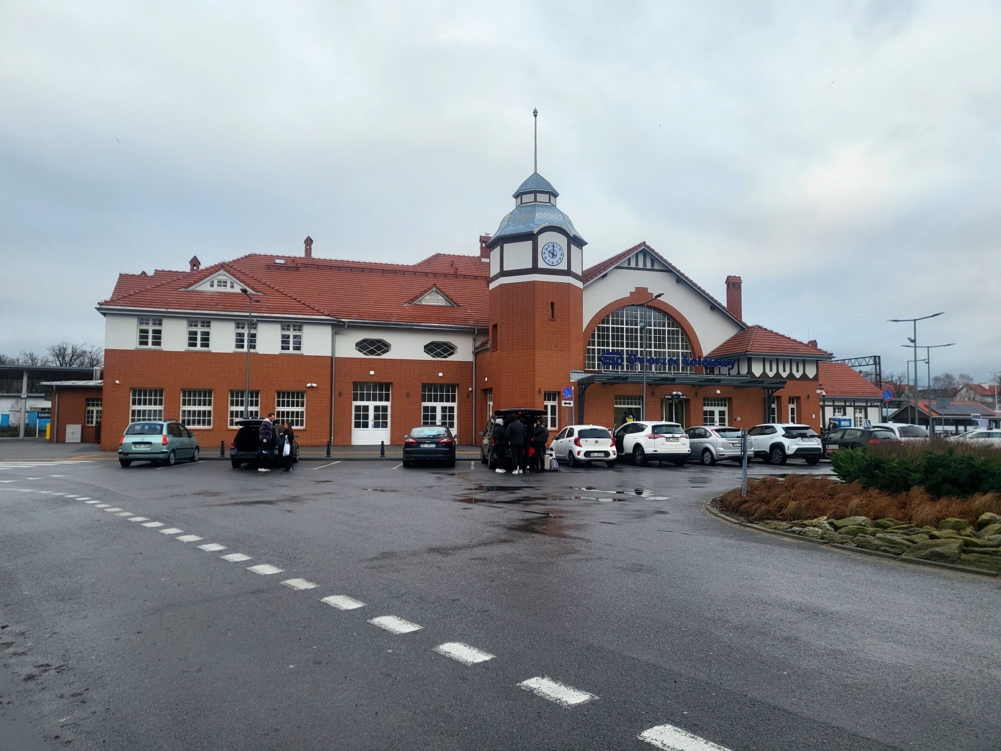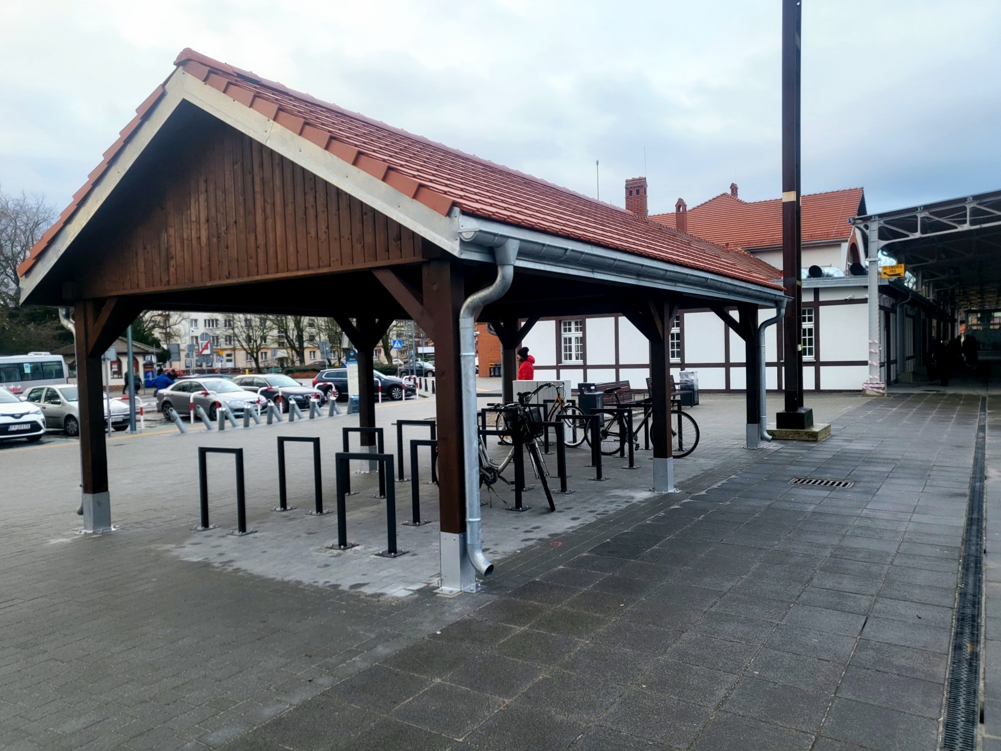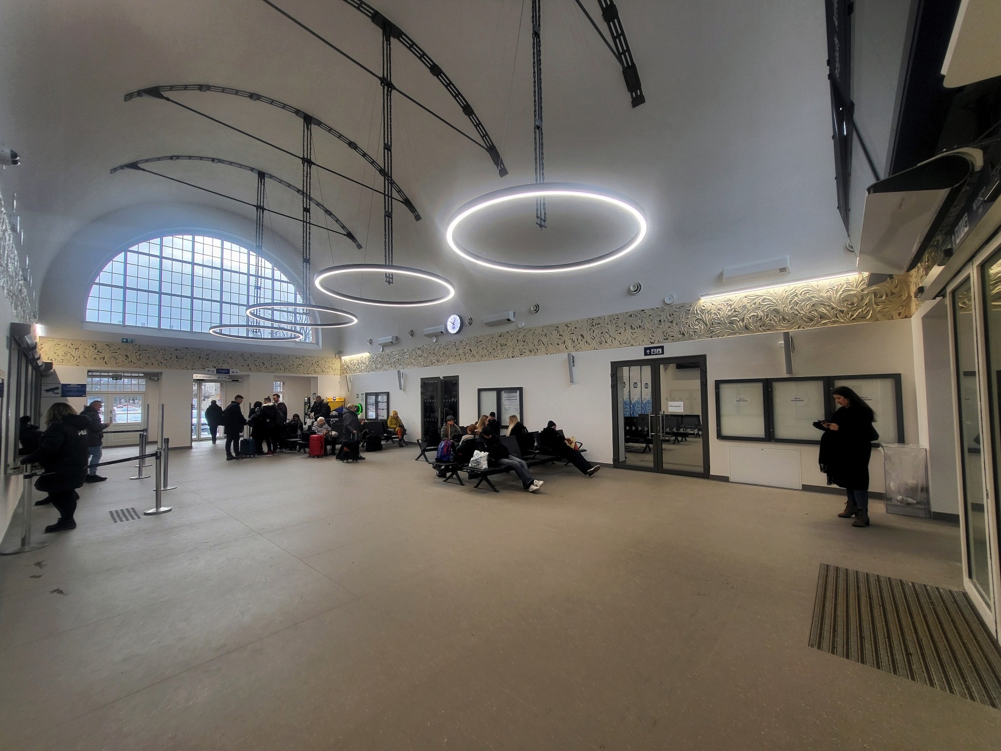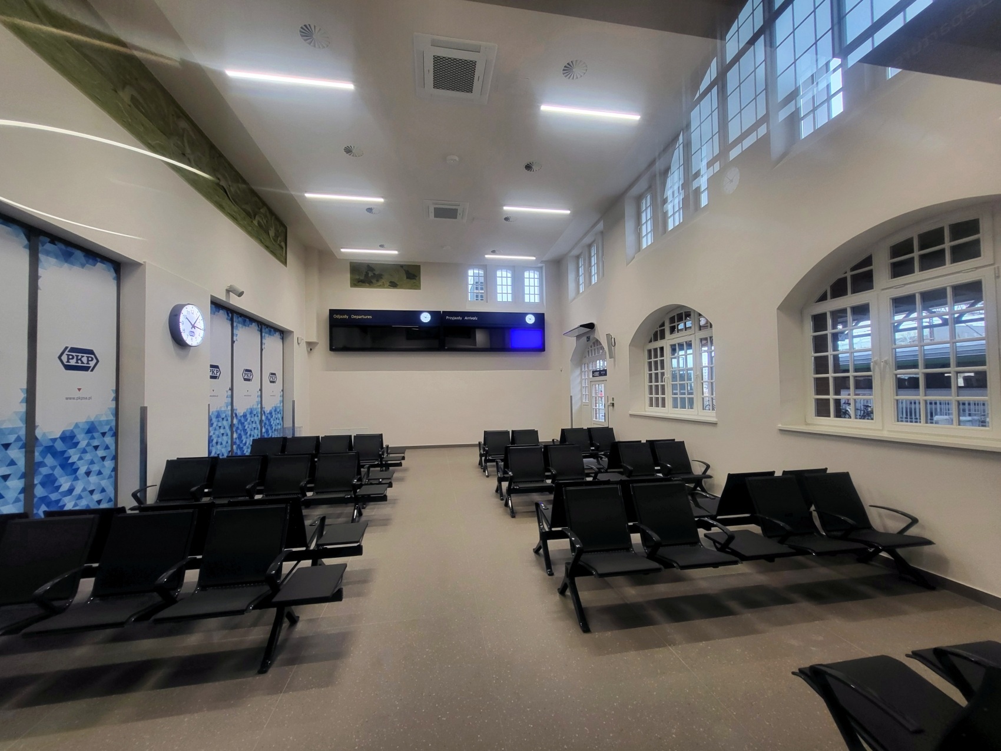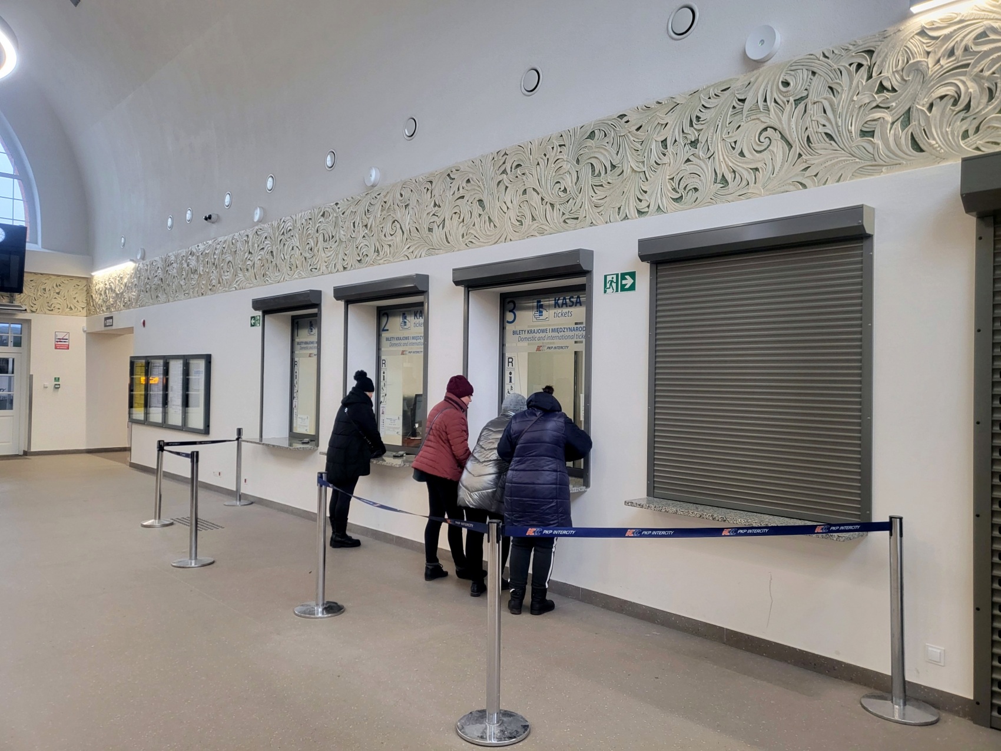Instead of pastel paint, the façade is decorated with clinker bricks. After reconstruction, the railway station in Kołobrzeg resembles its appearance from decades ago. Architectural details have been renovated, and a 17.5-metre tower with a spire towers over the entire establishment.
The reconstruction of the station was carried out as part of the Station Investment Programme 2016-2023 with EU funding from the Operational Programme Infrastructure and Environment. The work took a year and a half. The railwaymen wanted the building to look as it did when it opened in 1904. The 17.5-metre tall clock tower was restored to its former appearance and shape. A stylized clock, dating from the early 20th century, was mounted on it. The cupola and tall spire have been returned to the top of the structure. In the lower ground-floor part of the building, to the right of the entrance, the half-timbered facades have been restored. The windows have regained their historic shape, including the large arched half-sash windows of the main hall, as well as the characteristic modernist octagonal windows on the elevation facing the city. The lobby entrance door, which has been restored to resemble the original, is perfectly presented. Just above them is a fanlight with delicate muntin bars arranged in a grid pattern. The renovated façade and the body of the station are highlighted by night-time illumination.
Passengers gained a new interior. The space has been adapted to meet modern needs. The hall has retained its layout and height, as well as the arched ceiling. The historic frieze with floral motif (visible in the photos) has been restored. The walls and ceiling were painted white, while the floor was made of large-format grey tiles.
The lighting in the form of circular ‘halos’ draws attention. The station is also equipped with electronic boards for train arrivals and departures, a clock and display cases with timetables. In the lobby, travellers will find the ticket offices and a spacious and bright waiting room. This waiting room is also modernly furnished with anthracite-coloured metal benches, a clock and electronic boards. An interesting design element is the original bas-reliefs depicting seagulls and fish among the waves. A children’s playroom with a room for parents with children and rental units are also located in the passenger service area. Meanwhile, the eastern part of the facility will house a bus station along with three ticket offices. All traveller service spaces are air-conditioned.
Thanks to the completed reconstruction, the Kolobrzeg station has regained many historical details, including the dome on the 17.5-metre tower. It has also been equipped with modern solutions that have a positive impact on passenger comfort and safety. The redevelopment has also made the station environmentally friendly, as it is partly powered by energy obtained from photovoltaic panels. Among other things,energy-efficient lighting and solutions to reduce heat loss have also been introduced in the building ,” says Ireneusz Maślany, member of the management board of PKP S.A.
This is what the building looked like BEFORE it was rebuilt:

The building has been adapted to the needs of people with disabilities. After the pavement was profiled, the difference in height between the station and the surrounding area was levelled out. Braille signage and tactile maps of the station make it much easier for visually impaired and blind people to get around. For wheelchair users and passengers with prams, thresholds have been removed and automatic door controls installed.
The station building has been made greener and safer. Solutions to reduce heat loss – such as new window and door frames, air curtains at the entrances to the lobby – have been applied. The building was also insulated from the inside. In addition, the station is equipped with energy-efficient lighting, ventilation with heat recovery and an intelligent building management system (Building Mangement System) that controls installations and equipment and optimises electricity, heat and water consumption. “Green” electricity will be generated by photovoltaic panels on the roof of the bicycle shed adjacent to the building. The building is also equipped with modern security systems including monitoring and fire protection.
This is how the building looked in 1906:
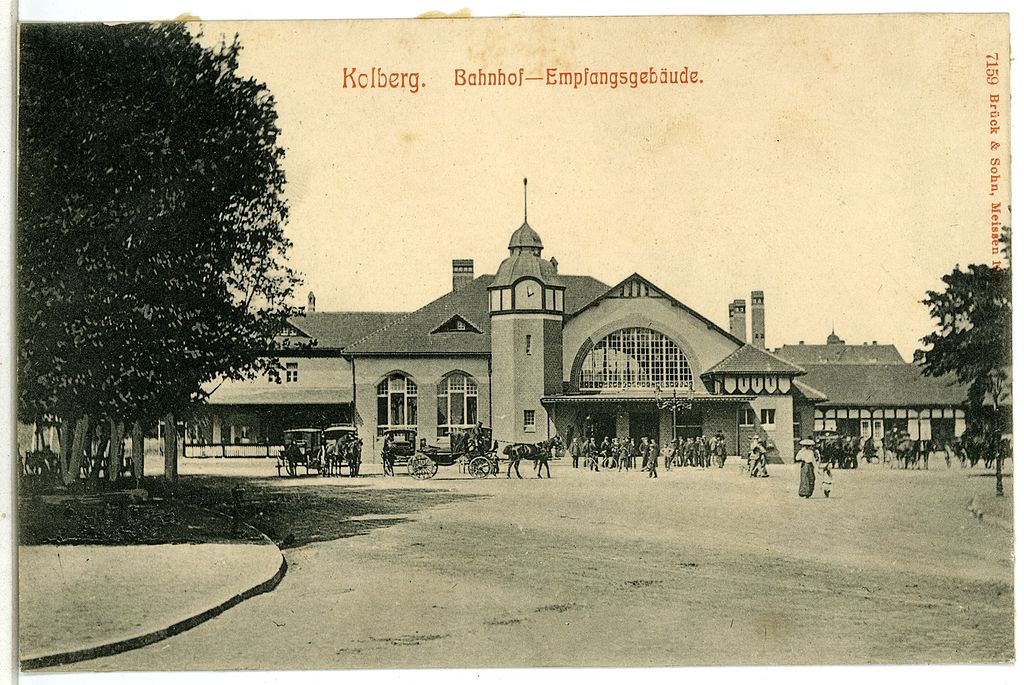
New pavements were laid in the surroundings of the station and landscaping elements such as benches, bins and lighting were installed. A bicycle shelter was built on the eastern side of the station.
The total investment cost is more than PLN 28 million gross. The investor is Polskie Koleje Państwowe S.A. (Polish State Railways). The reconstruction project was developed by the AMT Sp. z o.o. studio. Bydgoszcz, and the contractor for the construction work was Przedsiębiorstwo Usług Budowlanych “LEŚ” Paweł Leś from Żydów.
source: PKP S.A.
Read also: Railway | Railway station | Monument | Brick | whiteMAD on Instagram

