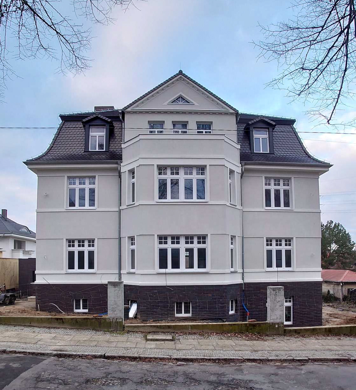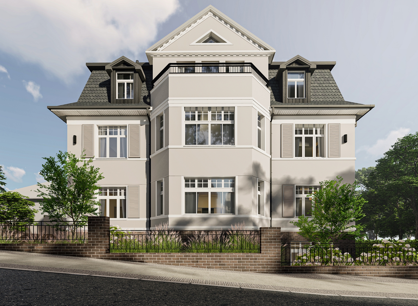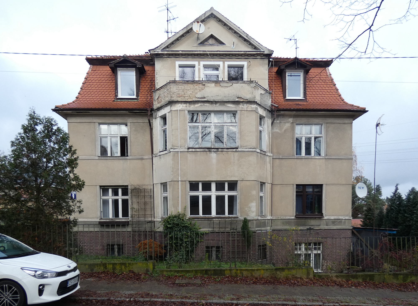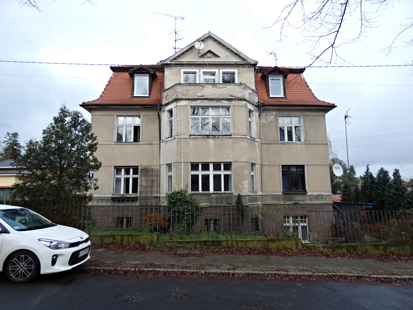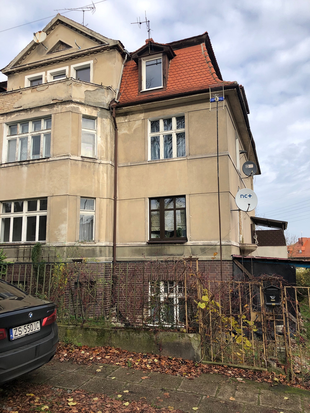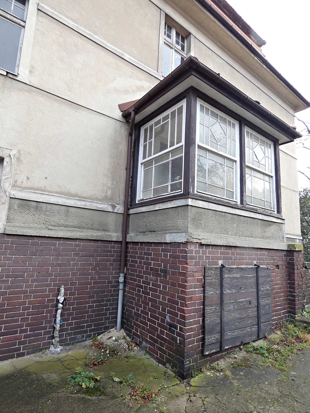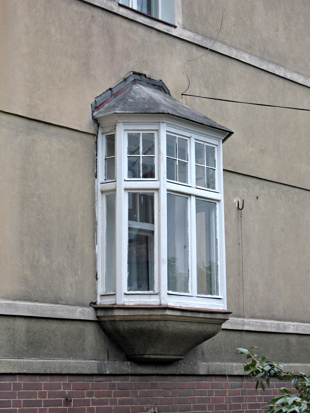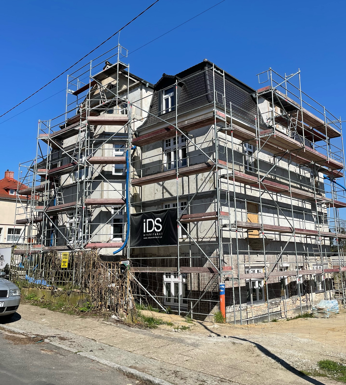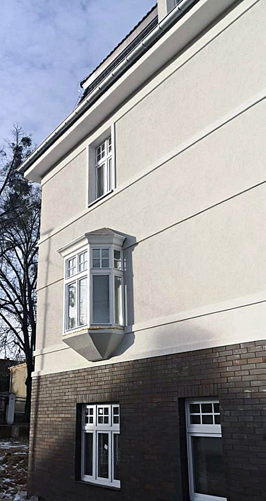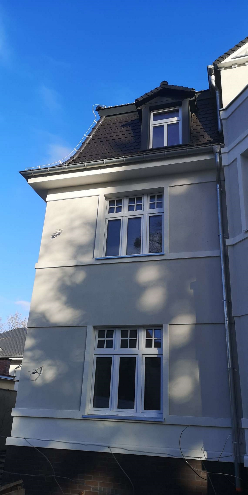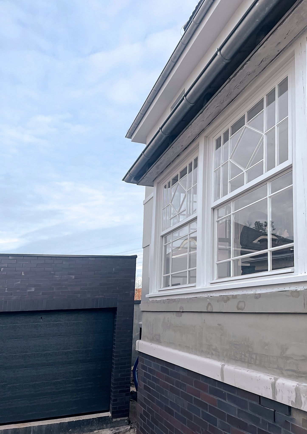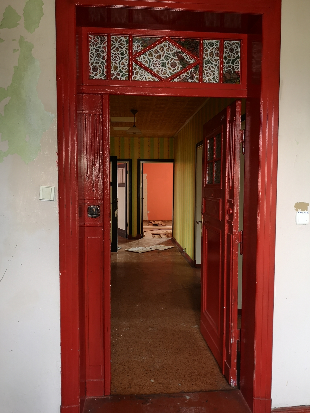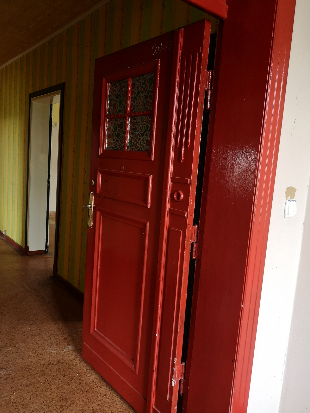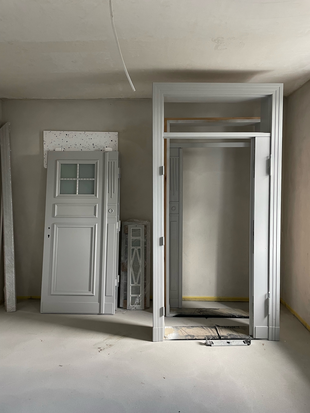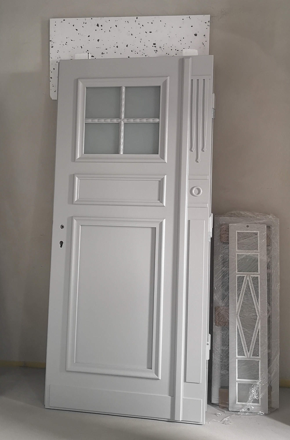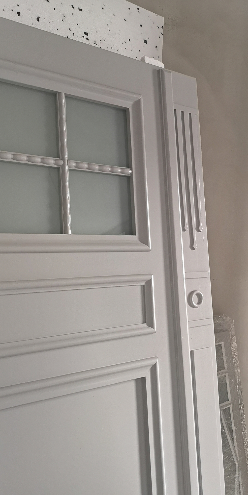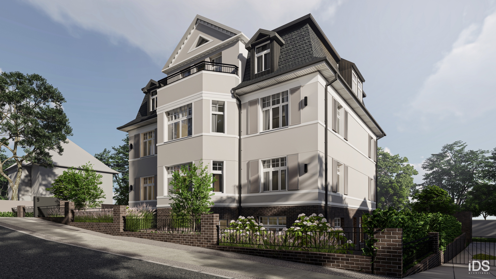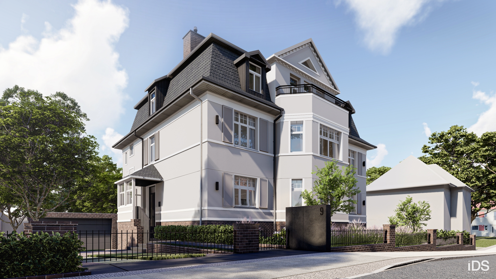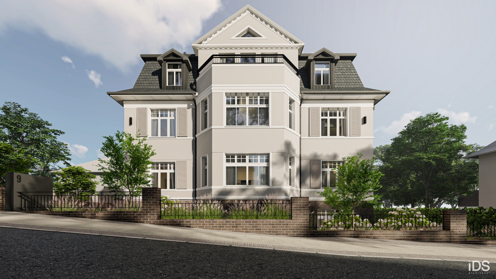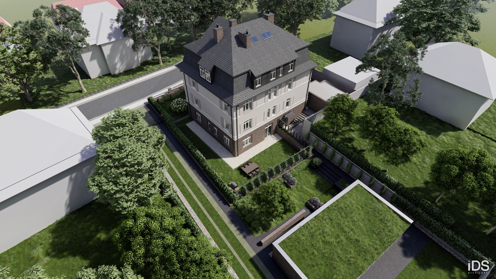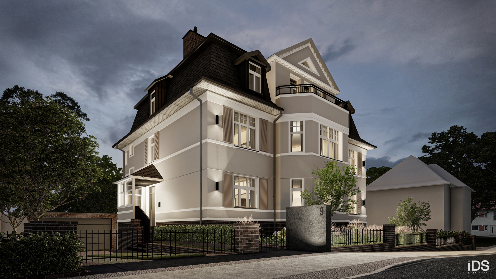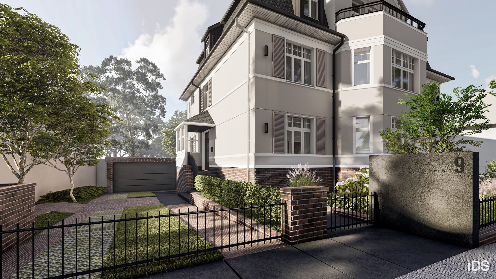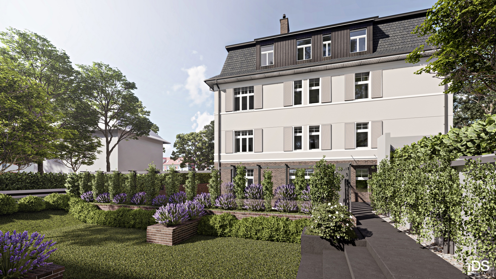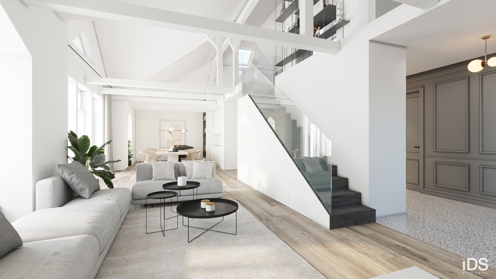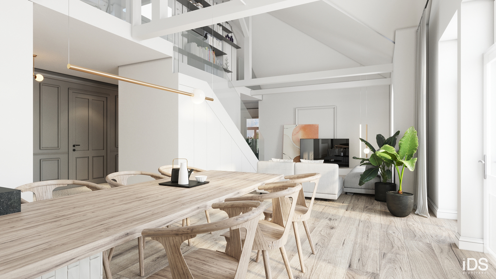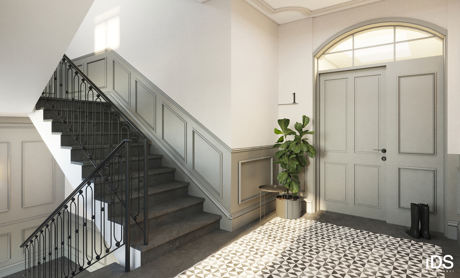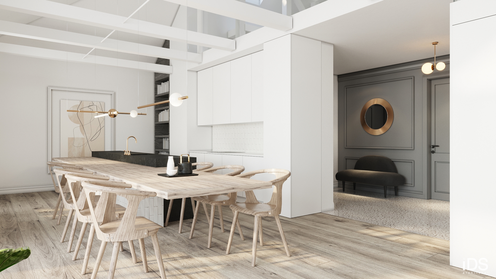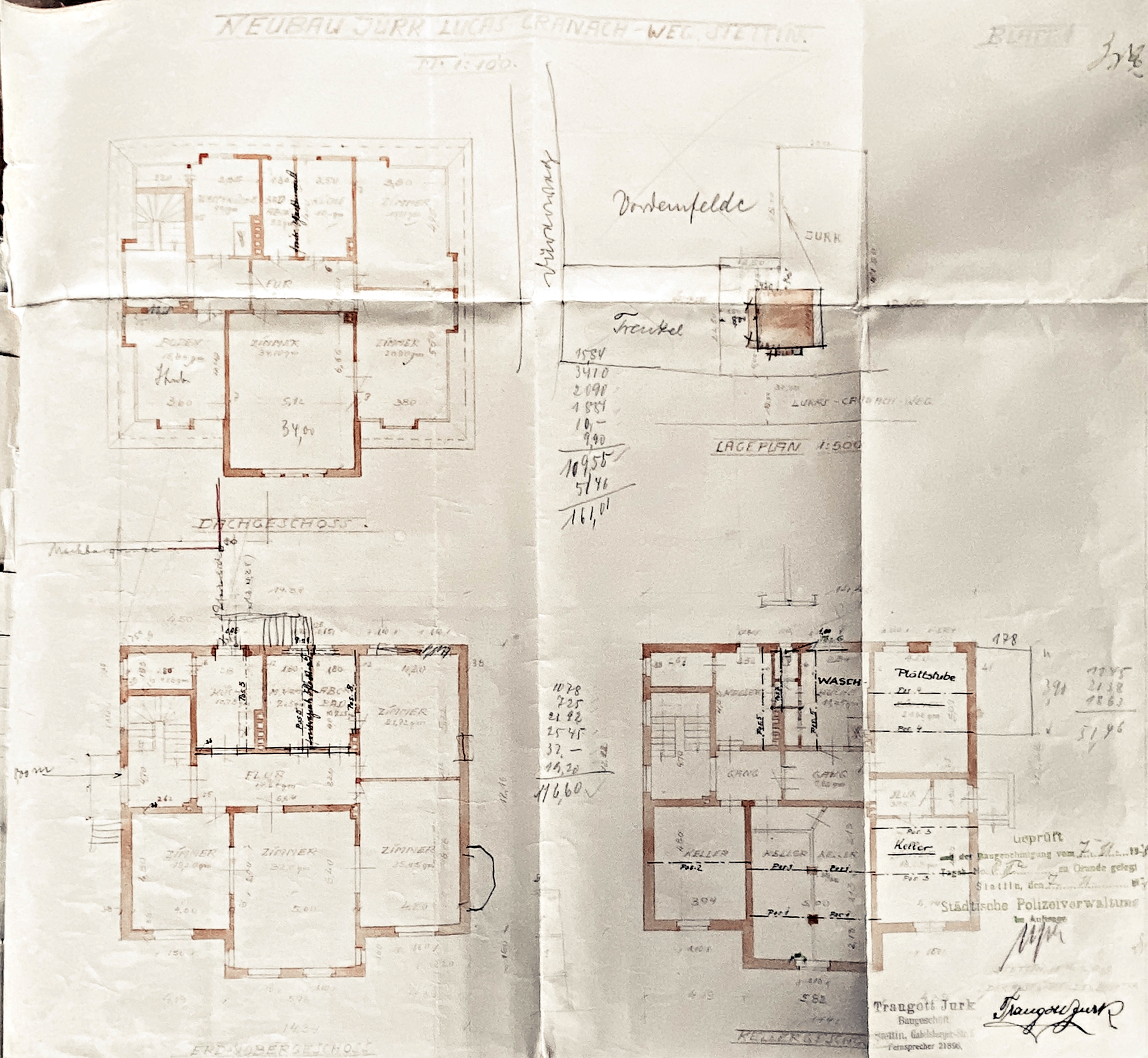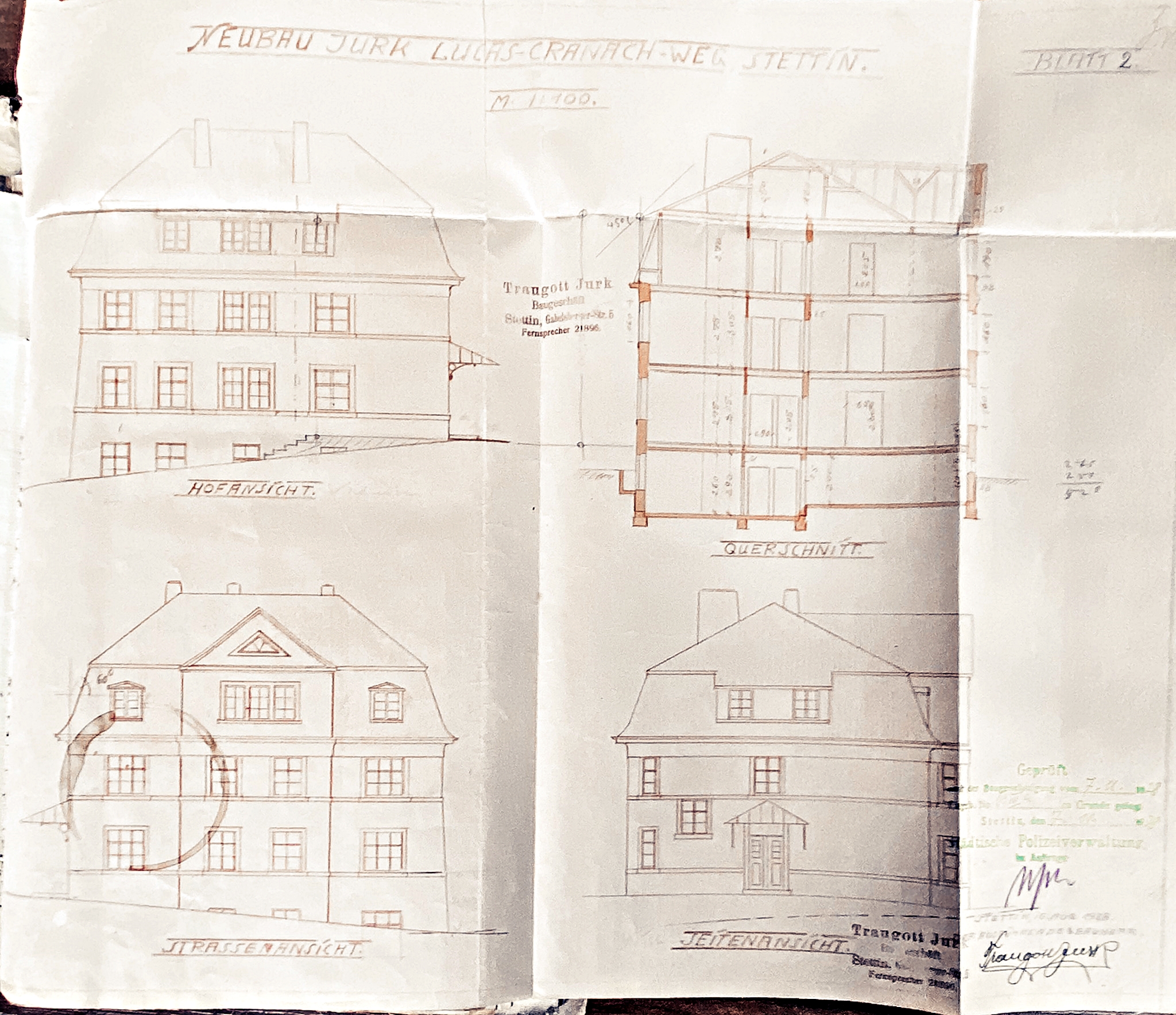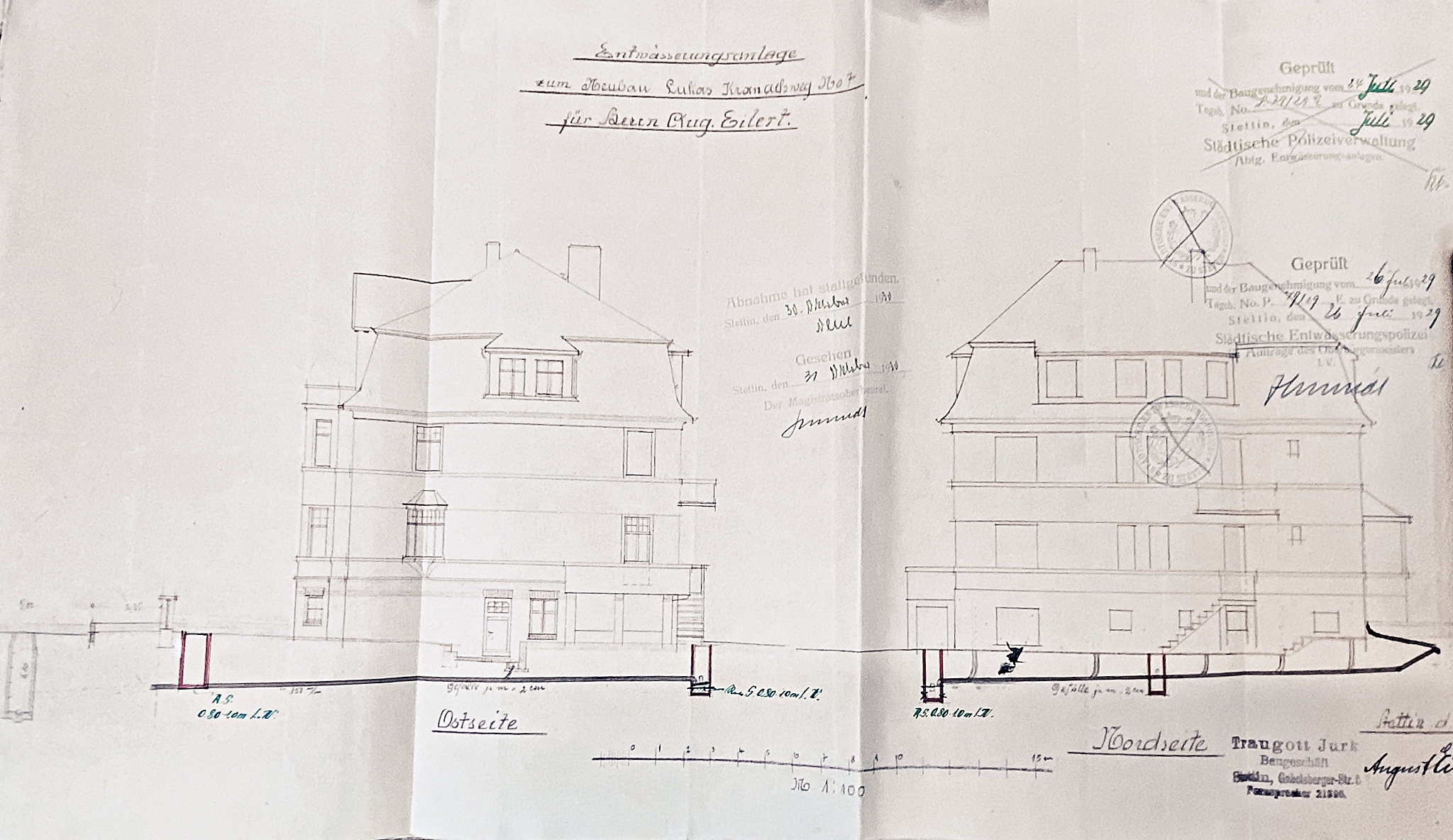Willa przy Domańskiego 9 in Szczecin is a new investment that is being developed in cooperation with the investor Pierot sp. z o.o. The building is located in Pogodno, a district characterised by historic buildings and an urban layout. It was built in 1926 as part of a new residential district and today forms part of a very carefully protected layout of post-German single- and multi-family villas set among representative gardens. This property, like many other buildings located in the district, is subject to conservation protection.
The first visit to the project site revealed to the designers a picture of a very neglected and repeatedly modified building, which had undergone a series of renovations leading to its devaluation and loss of its modernist character. Fortunately, individual original elements were preserved, which gave direction to further work on the concept for the redevelopment and renovation of the building. The characteristic composition of the façade with its central bay window and ornamented gable, the original door carpentry, the texture-differentiated plaster coatings, the bands and cornices as decorative elements of the façade and the plinth of original dark brown bricks. As a whole, although badly neglected and deformed by the previous owners, it provided excellent material for metamorphosis.
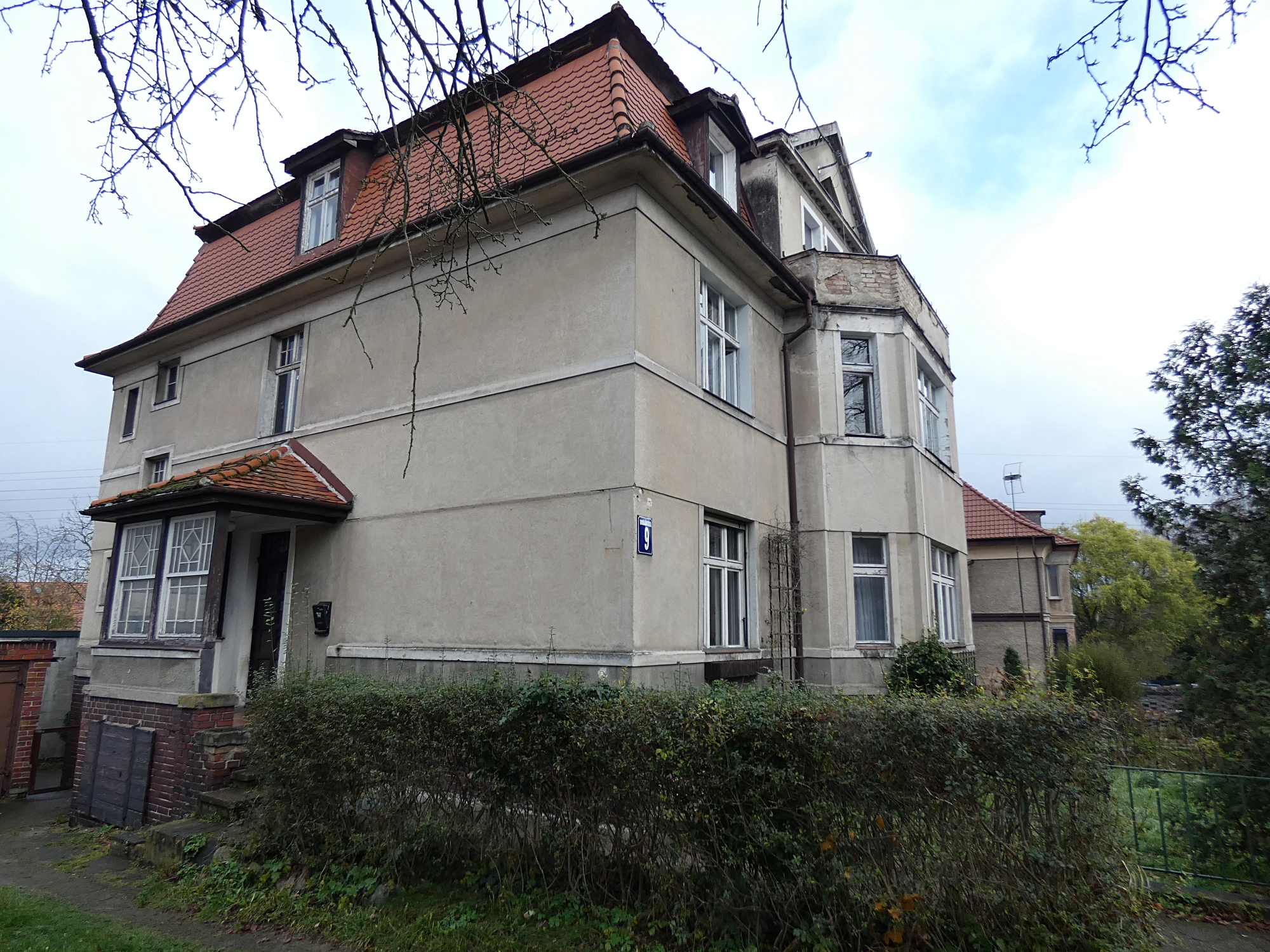
The work on the project was preceded by the acquisition of archival materials showing the historic original shape of the building. Then, in collaboration with the Municipal Conservator of Monuments, the designers determined the necessary scope of renovation work and the elements to be preserved or reconstructed. Based on the investor’s vision, which was to create an intimate, luxurious multi-family building, and on a series of discussions with the conservator, the designers prepared an architectural concept and then a construction and detailed design. The redeveloped villa at Domanski 9 was divided into four spacious flats. In addition to the restoration and redevelopment of the building itself, the project also included landscaping and detached garages, which were designed not to compete with the building and to harmonise with its historic finish within the plinth – dark brick. Restoration activities also took place on the landscaping, part of the project was the restoration of the historic fence with its distinctive ‘H’ shaped detailing and the addition of a modern accent at the entrance to the plot.
Villa at Domańskiego 9 before renovation and on visualisation
Construction work began in 2022 and is still ongoing. The developer expects to complete construction and deliver the building in the first half of this year. Currently, the most intensive activities are taking place inside the building, where the historic wooden staircase is being renovated. Work has recently been completed on the restoration of the door woodwork, which has been cleaned, repaired and repainted in a muted colour to match the rest of the interior.
“Work on a 100-year-old building is never easy and new surprises await the designer and contractor every time, but on the other hand – for us as designers it is extremely rewarding. Particularly when the building’s former splendour is restored and its historical elements, which have deteriorated over the years, are restored” – write the designers from IDS Architekci. In the case of Domańskiego 9, an example of such an element that has been restored is the window bay located on the eastern elevation and the entrance porch, which has been completely restored, following the original divisions and colour scheme.
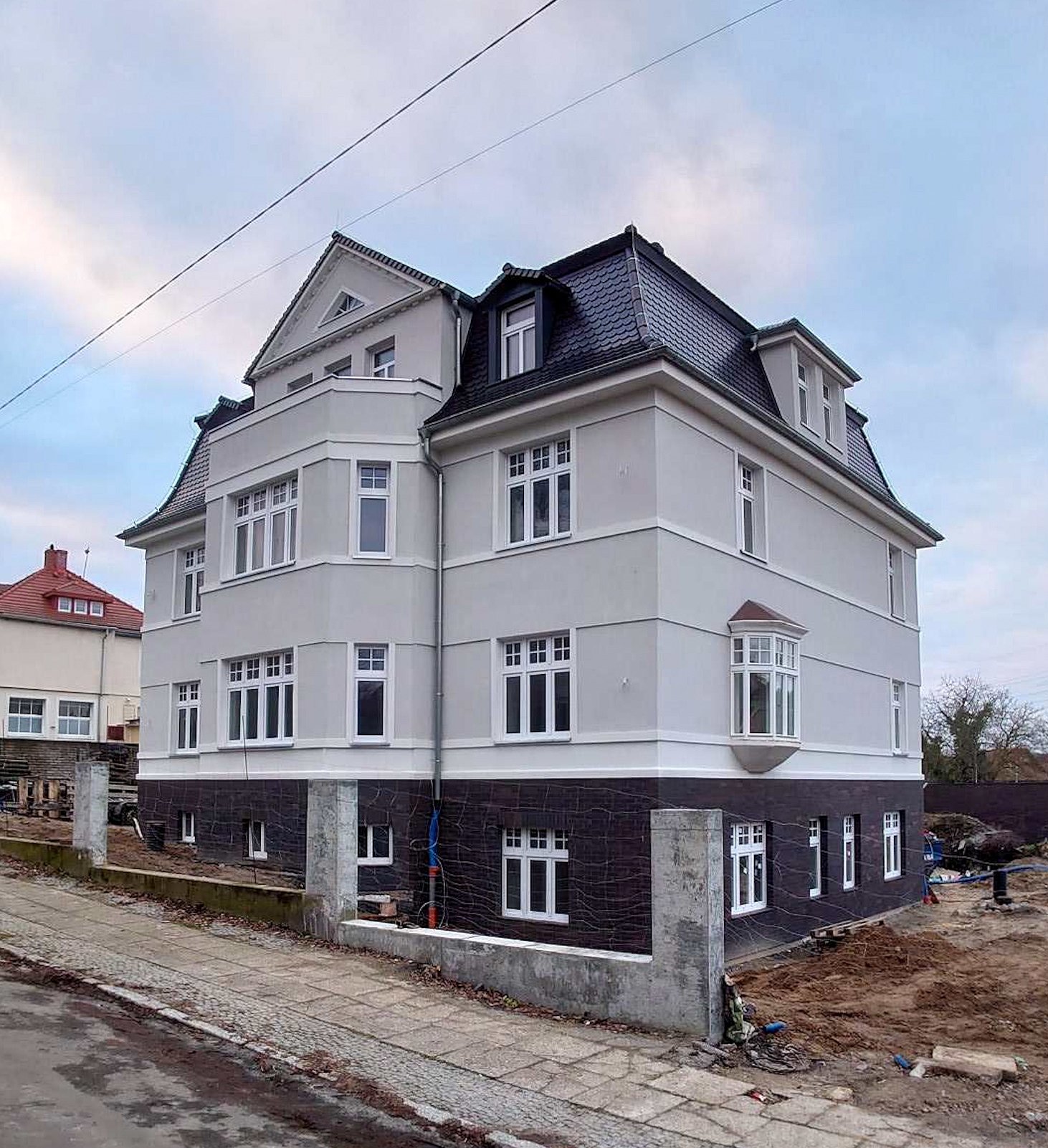
Another interesting element of the project is the layout of the flats themselves. When designing the individual floors, the designers took care to preserve the original structural layout of the building as much as possible, and thus large flats with open, repetitive layouts were created. An exception is the unit on the top floor, enriched with a mezzanine, which was created as a result of the adaptation of a previously unused attic.
The project is still in progress, the building is slowly regaining its former splendour, while we still have to wait for the final result. A major change will be the landscaping to embed the building in its surroundings and provide an elegant communal space for future residents.
Source: IDS Architekci
Read also: Architecture | Renovation | City | Szczecin | Architecture in Poland | Villas and residences

