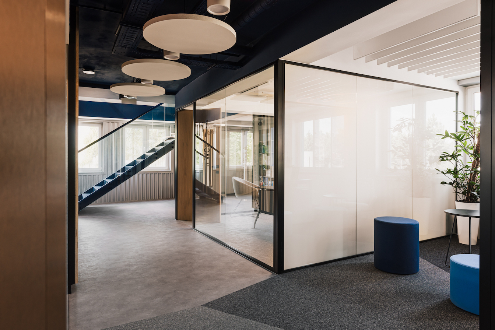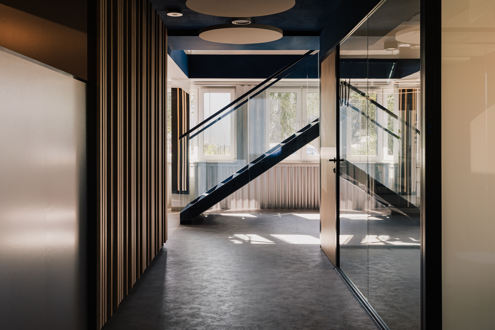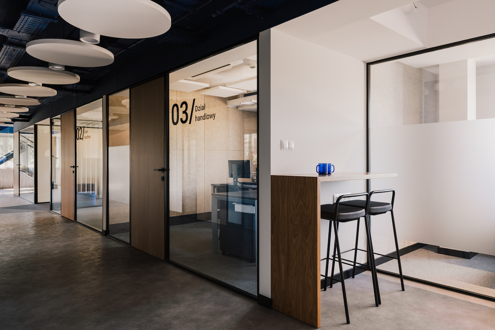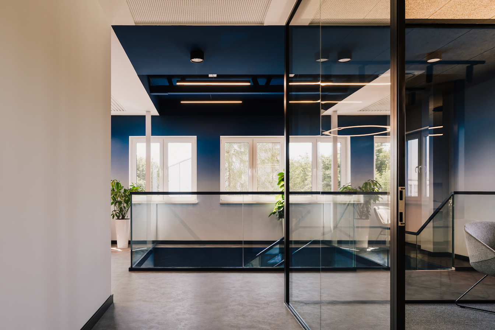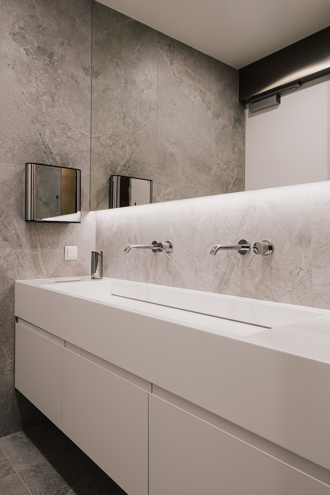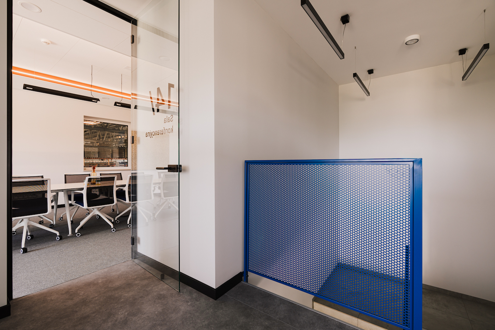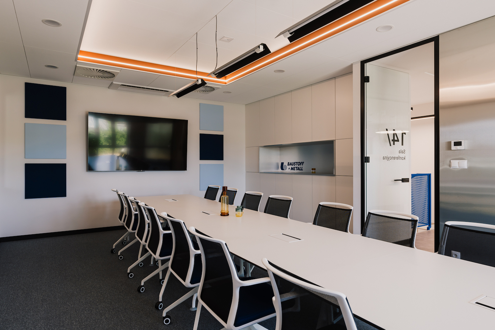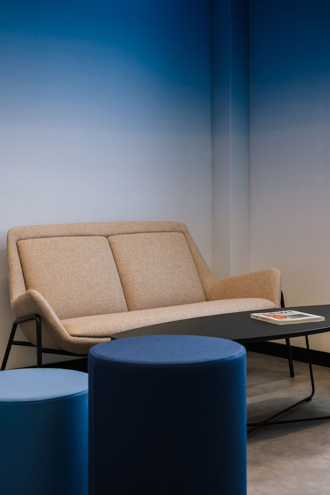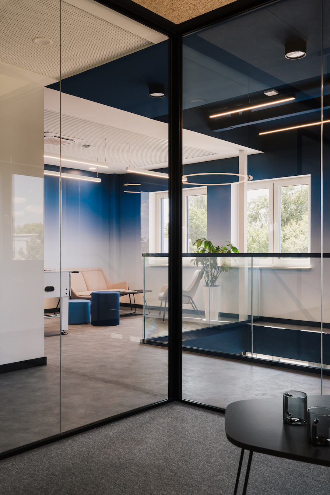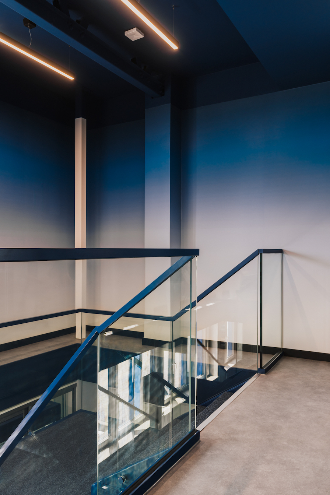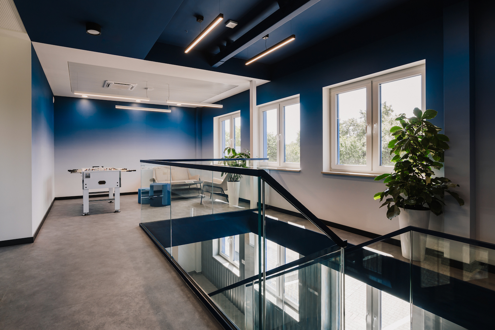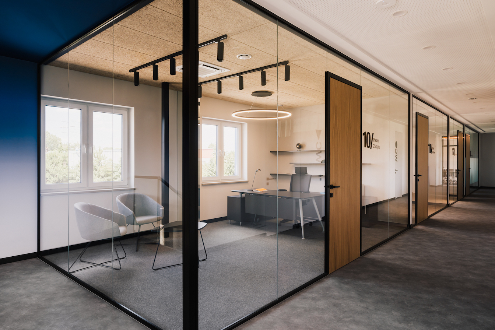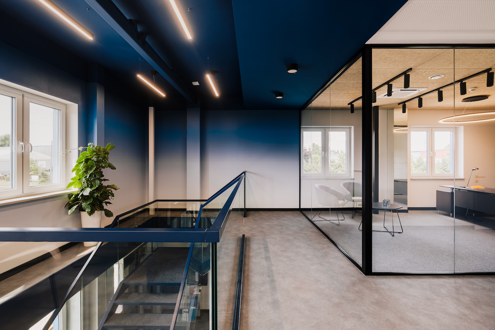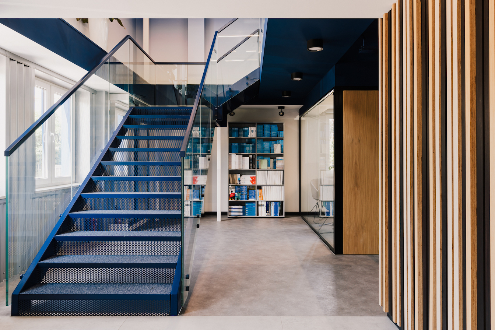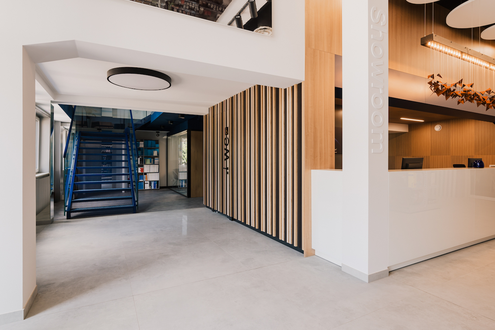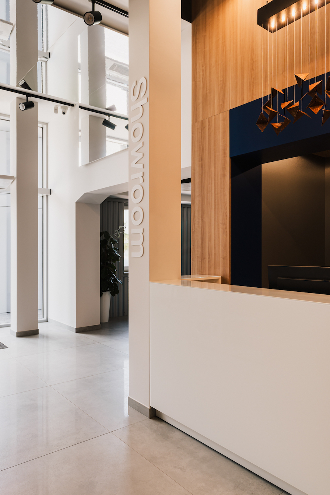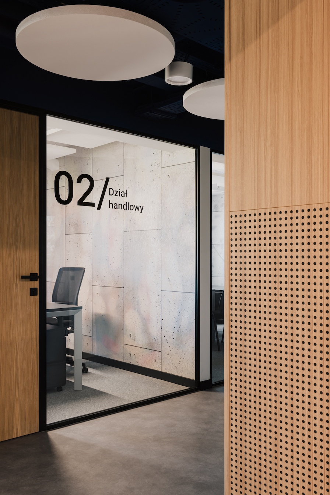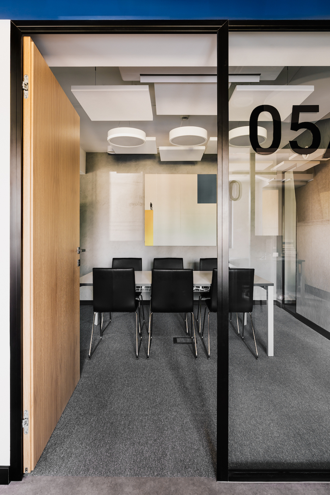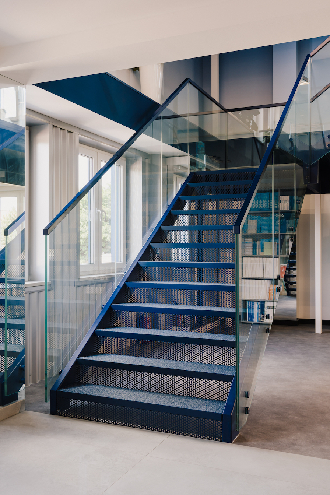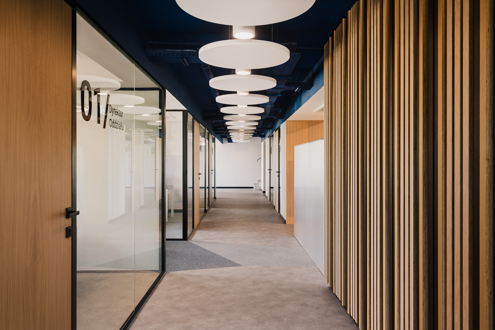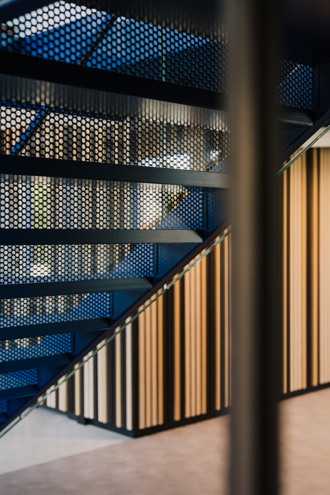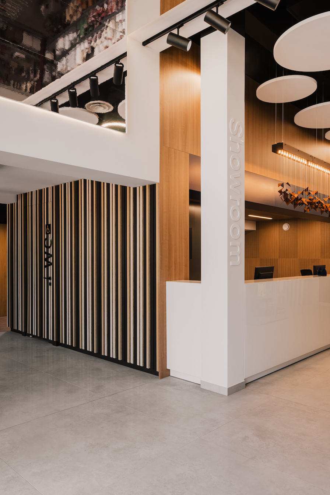An office in grand style – this is how the latest office interior in Kraków by Lessness Studio architects can be described.The design of the office interiors of the Kraków branch of B M Baustoff Metal sp. z o.o. was quite a challenge: the Lessness Studio designers had to adapt the industrial fabric of the adapted building to the requirements of the present day, taking into account not only the functional needs resulting from the working conditions, but also the context of the place and the client’s activity
The space was therefore not only to serve an office function, but also to provide a display showcase for the company’s commercial activities. Baustoff-Metall is one of Europe’s largest suppliers of building materials for interior finishing – hence the wide variety of suspended ceilings, acoustic panels and wall coverings on display. The Austrian company has a presence in 14 European countries and 125 branches; the style of finish had to maintain the visual and quality standard of the foreign branches,. We wanted to juxtapose the client’s professionalism with a bold creation,” says Dominika Strzałka-Rogal, who, while working on the project, visited the headquarters in Vienna Linz and, virtually, Verona, Brussels and Budapest
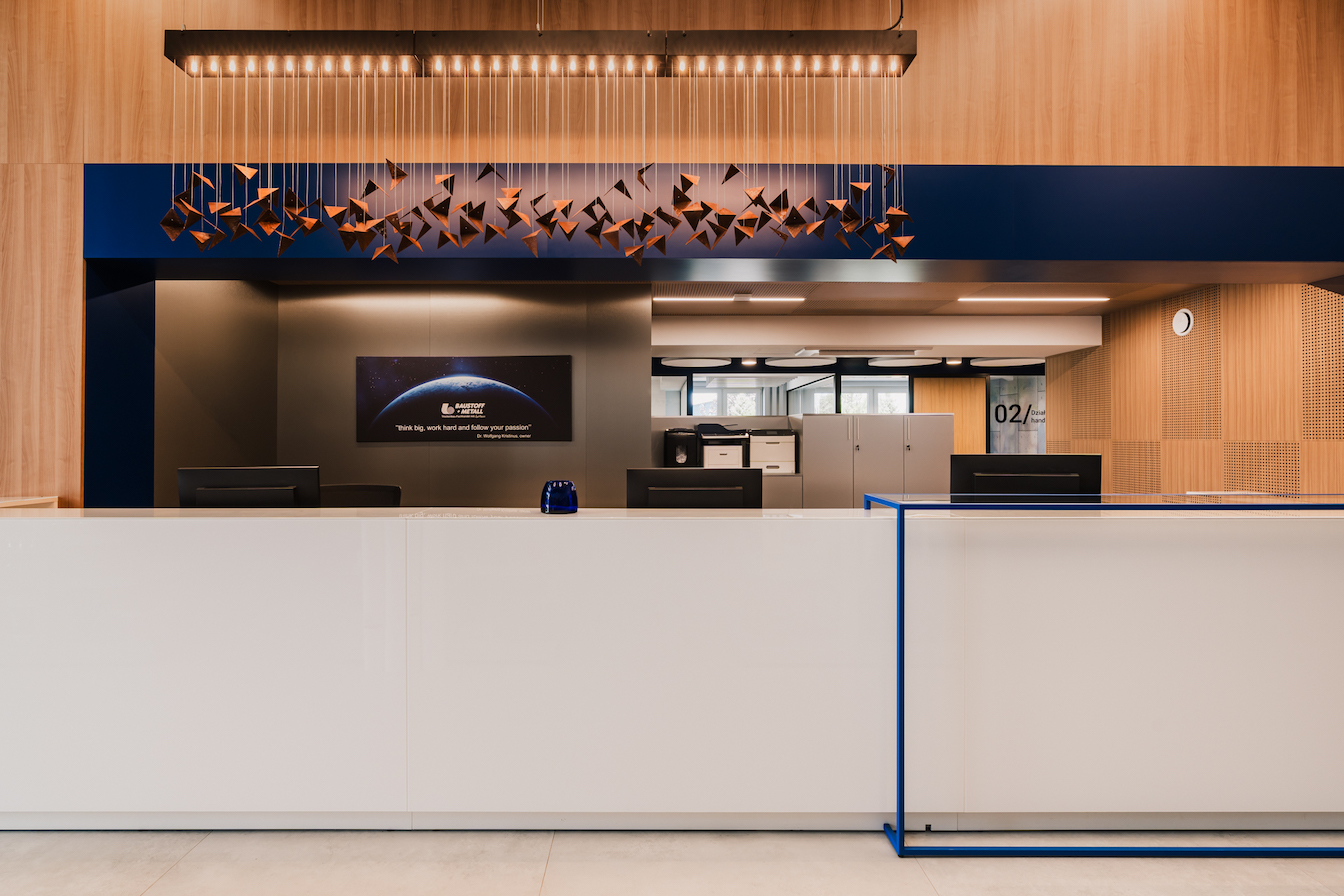
The idea was to create a coherent and correct, but not obvious space, which was achieved by introducing a few creative twists. the building’s 510 m2 of usable floor space over two storeys is connected by an openwork staircase that serves as the visual binder of the space. The relatively low-ceilinged interior has been optically enlarged through the use of a large number of mirrors on the ceilings and structural elements, bright colours, uncovered ceiling installations and the use of a maximum of light entering the rooms through glazed walls
Within such a composed neutral grey base, strong strokes of expressive colour were planned. The choice of the guiding colour was an intense and independent cobalt, the shades of which consistently complement the minimalist common areas, while also alluding to the client’s brand identity. Gradient wall cladding brings some spice to the restrained concept. The austerity of metal, glass, brushed steel, corrugated sheet metal and concrete is tamed with natural oak and orange accents. Above the counter in the showroom hang artistic chandeliers by the Polish brand Gie El, reflecting light through geometric plates covered in natural rust
About the studio:
Lessness Studio is a Krakow-based design studio led by Natalia Horak and Dominika Strzałka-Rogal, combining experiences from the borderline of art and architecture. Their projects are guided by the principle of moderate minimalism, aiming to create spaces that have an intrinsic quality. Other flats by the studio can be found by clicking on the links below
- URBAN JUNGLE WITH VINTAGE TOUCHES. A PEEK INTO AN 85-SQUARE-METRE FLAT IN CRACOW! (HERE)
- 68-SQUARE-METRE FLAT WITH A LARGE TERRACE IN KRAKÓW (HERE)
- a 60-SQUARE-METRE FLAT WITH A GARDEN. IT’S COMFORTABLE, STYLISH AND FUNCTIONAL!
Read also: Architecture | Apartment | Interiors | Poland| Architecture in Poland| Concrete| Glass
source: Press material / Lessness Studio / https://lessness.pl
photos: Lessness Studio / https://zasoby.studio

