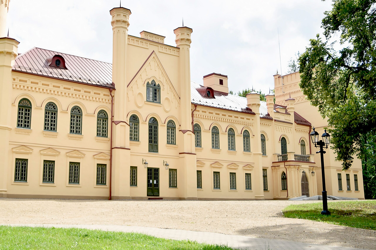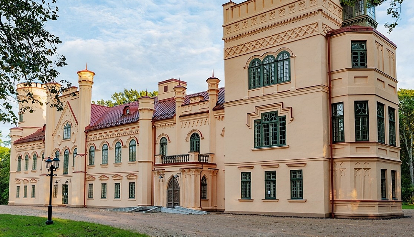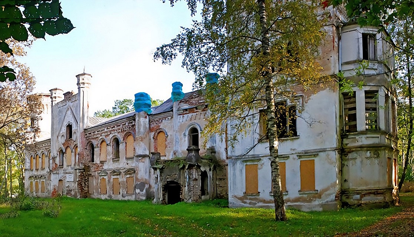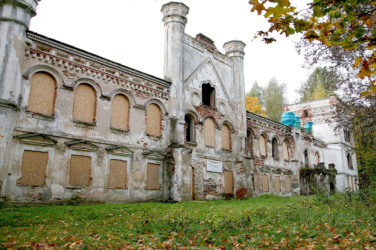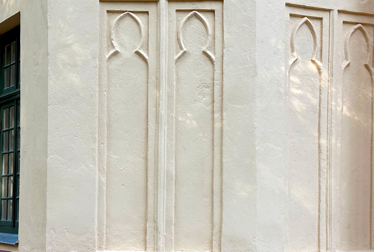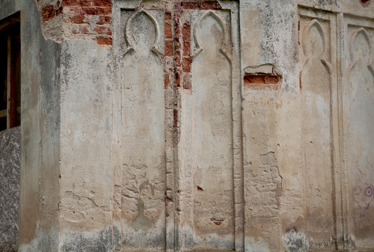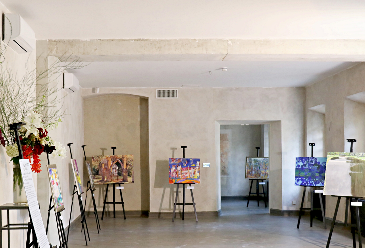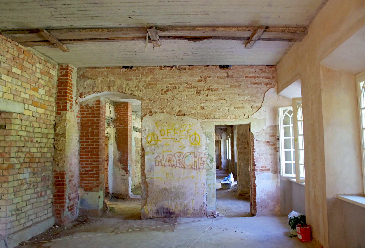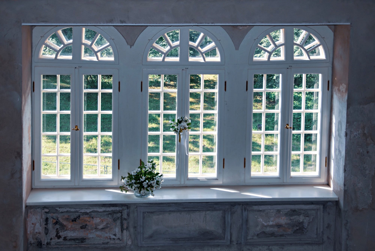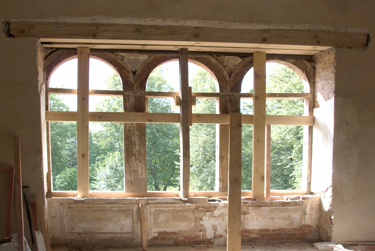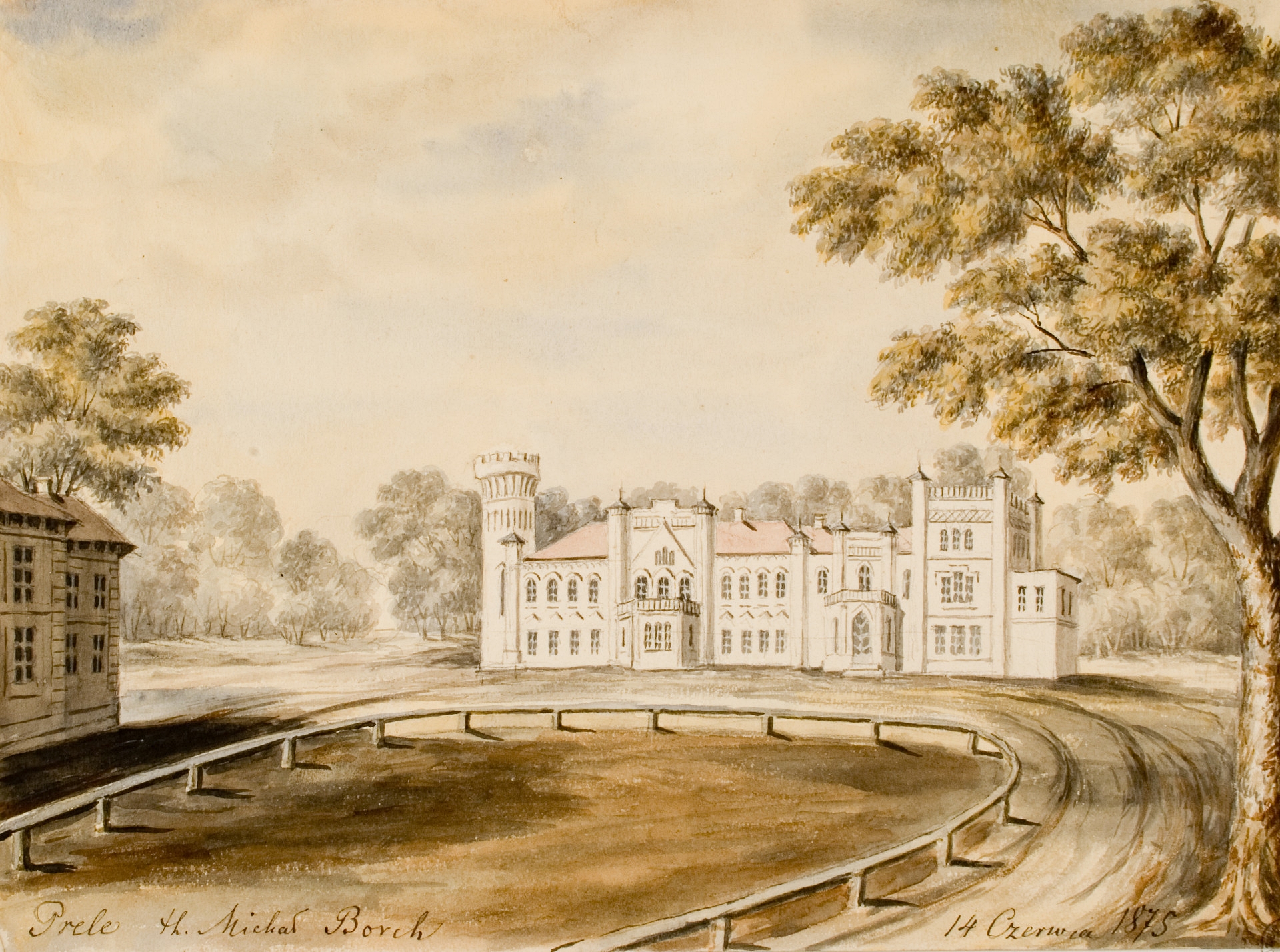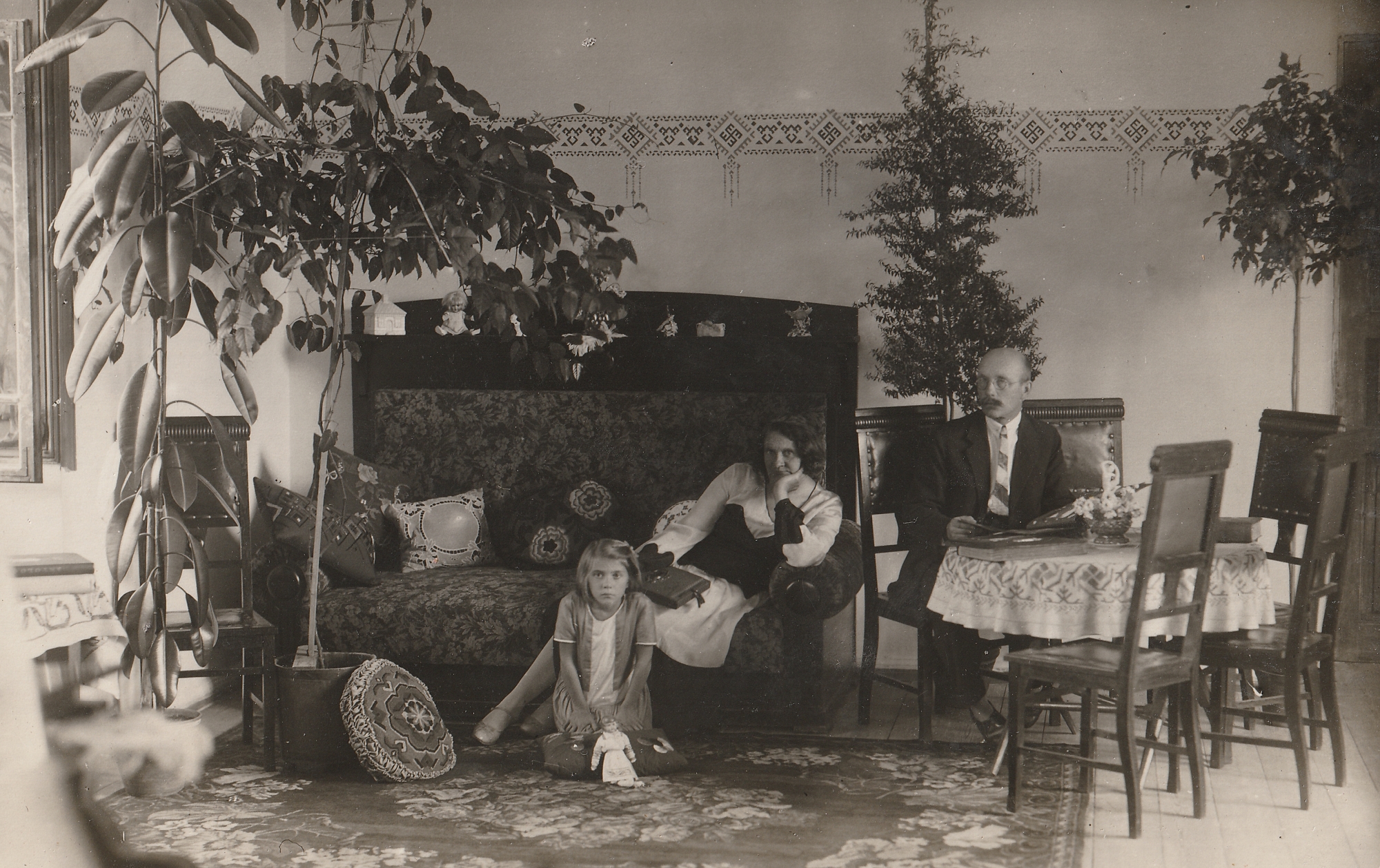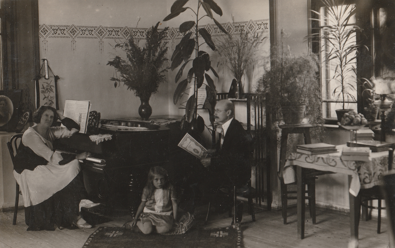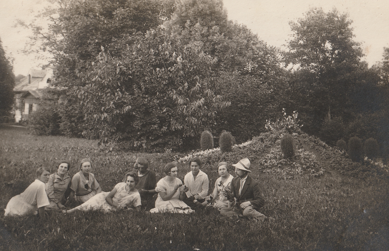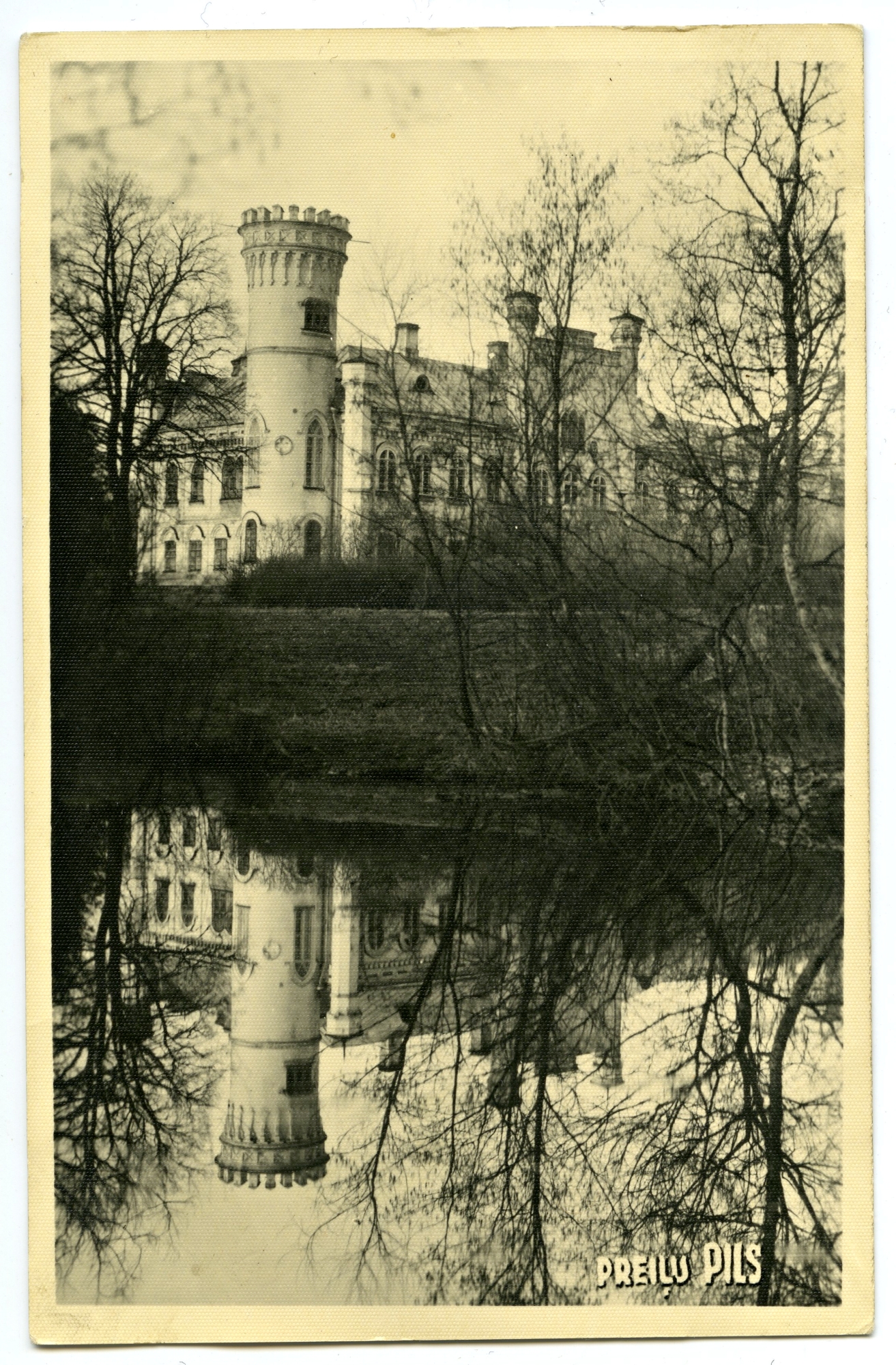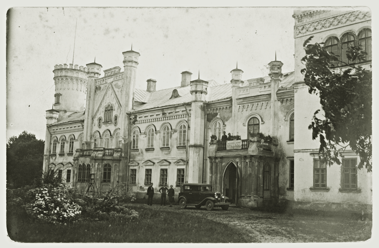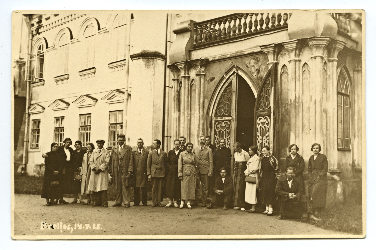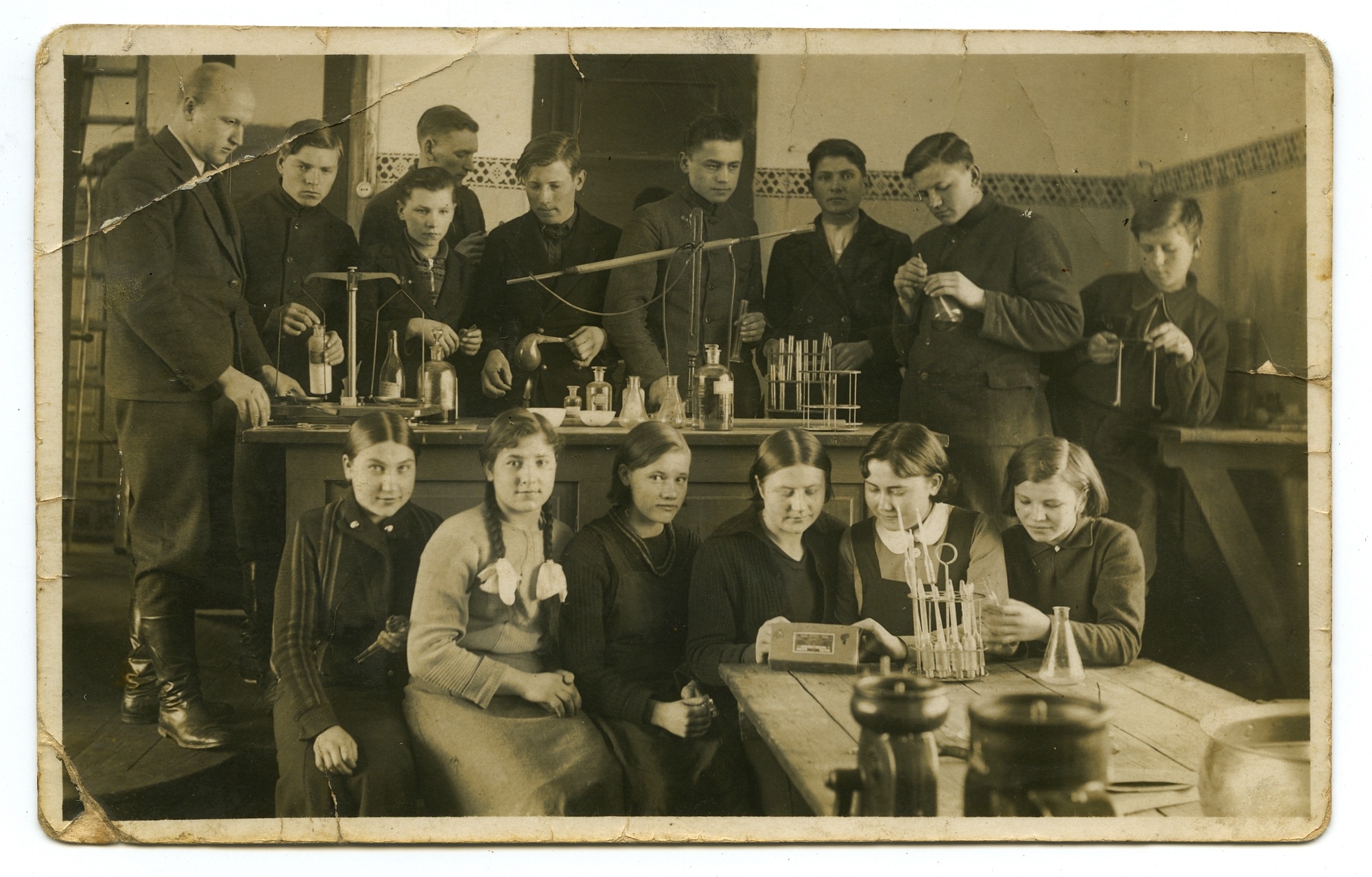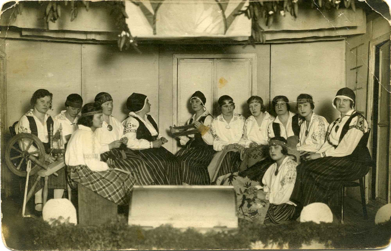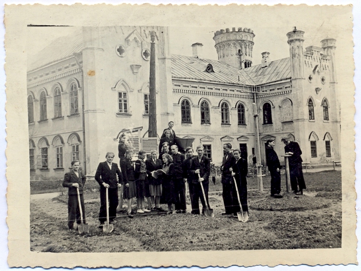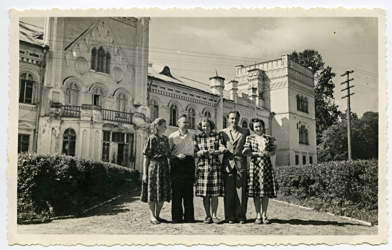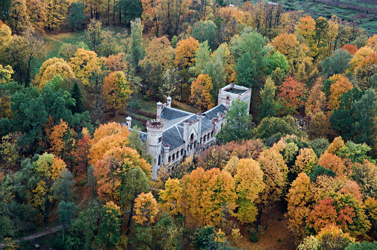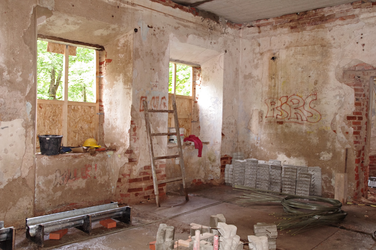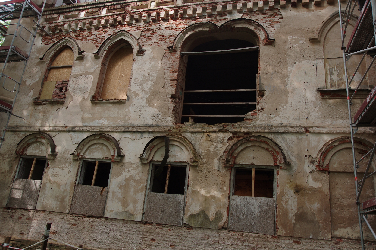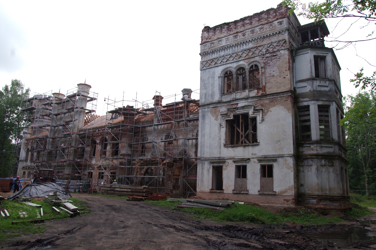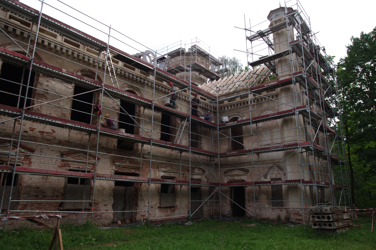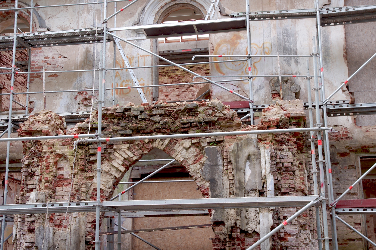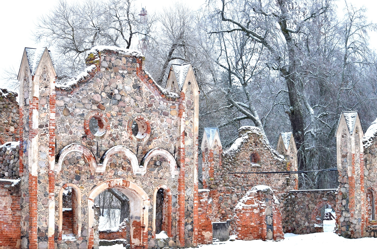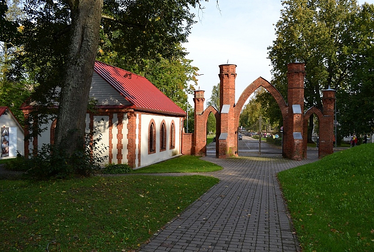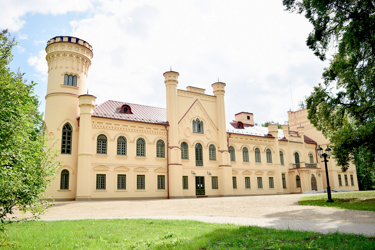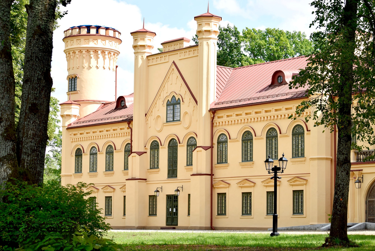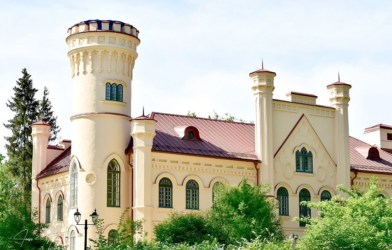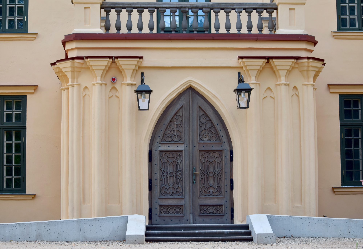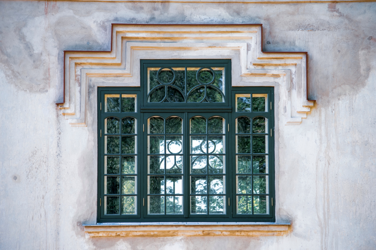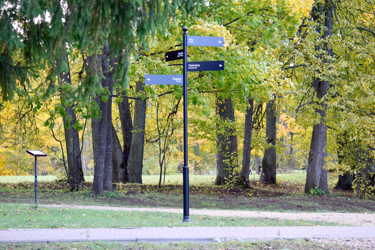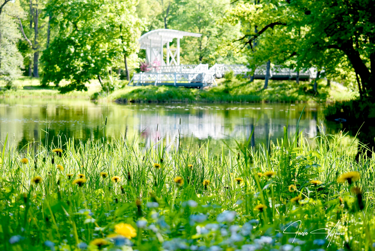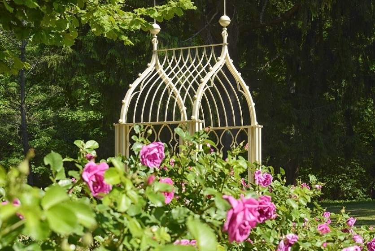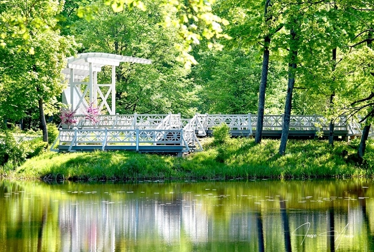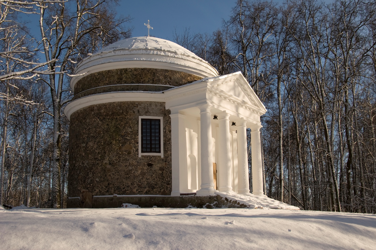The historic palace in Preili, Latvia, located in Latgale – one of the country’s four main historical lands – was for centuries the seat of the Borch family. Nationalised after 1918, the building burned down in a fire in the late 1970s and lasted for many years as a scorched ruin. It was only recently, in 2015, that the local government decided to rebuild the monument. Partial work was completed in 2023 but will still continue in the future to fully restore the property to its former splendour.
The town of Preili is located in the former Livonia, which was part of the Polish-Lithuanian Commonwealth from 1561 to 1772. Here once stood the castle of the Knights of the Sword, which was destroyed during the invasion of Tsar Ivan IV the Terrible.
Palace in Preili. 1904. Funds of the Museum of History and Applied Arts in Preili
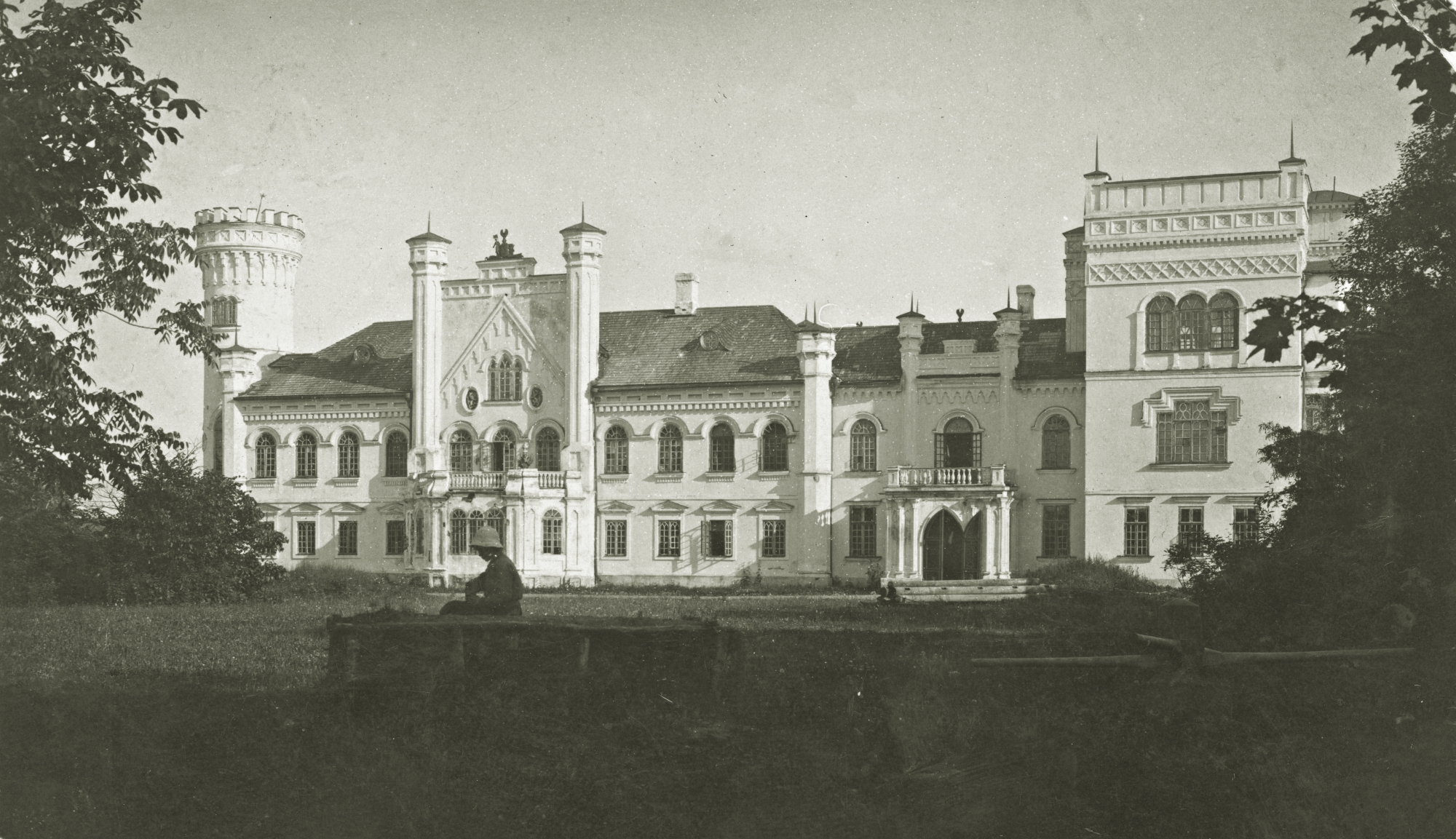
From the end of the 14th century, the noble Borch family owned Preili. After the incorporation of Latgale into Poland in 1563, King Sigismund II Augustus once again gave ownership of the area to the Borch family. The family originated in southern Italy, from where they moved to Westphalia, and then during the Crusades one branch of the family settled in the territory of Inflants. In the 18th century, Preili belonged to Johann Andreas Josef von der Borch (Jan Andrew Joseph Borch) (1713-1780). During his time there was a two-storey manor house there. Johan Andreas was Chancellor of Poland in 1780, died and was buried in Warsaw.
The palace in Preili – 2010 and 2023. Photo by Aivars Gulbis and Viktors Agurjanovs
After his death, the estate was inherited by his youngest son, Joseph Heinrich von der Borch (Joseph Henry Borch) (1764-1835), who was a commander of the Order of Malta. During his reign, a manorial chapel was built, as well as a new manor house – a two-storey brick building – and the landscaping of an English landscape park began in its surroundings. After Joseph’s death, the estate was inherited by his only son, Michael Joseph von der Borch (Michael Borch) (1806-1881). In the first half of the 1860s he extended and rebuilt the manor house in neo-Gothic style to the form we know today. He was a prominent poet of Latgale. He wrote poems in the Polish language and published mainly in the Rubon magazine. He also translated Adam Mickiewicz’s poetry from Polish into French.

In Michael’s time, the palace had a huge library and, above the central section, the coat of arms of the Borcha family with the need for ravens, from which the inspiration for the coat of arms of the city of Preili was taken. The decorative elements – acanthus-shaped window openings – are preserved from this period on the second floor of the west tower. In 1866, Michael began to sell off his estate. He was thus the last member of the Borch family to own the manor. After Latvia gained independence in 1918 and was occupied by the Bolsheviks, the new owners were expelled from Latgale and their property nationalised. From 1924 to 1945, the palace building housed an agricultural school. During this period, the palace was adapted to the needs of the institution, and restoration work was carried out, as the building had been devastated during the First World War.
The palace in Preili – 2014 and 2023. Photo by Līga Landsberga, CC BY-SA 3.0, via Wikimedia Commons and Viktors Agurjanovs
Decorative paintings from the 1920s and 1930s. – decorative stripes with national motifs – are still preserved today in several places, including the first floor of the west tower. After the Second World War, during the Soviet occupation, the palace premises served the local high school until 1963. Later, the building was managed by various institutions. In 1978, the palace burned down and stood abandoned for many years. Although a new roof structure and reinforced concrete ceilings were made in 1984, the renovation was not continued and the palace was once again abandoned, exposed to the weather and vandals, which contributed to the destruction of the stucco and decoration.
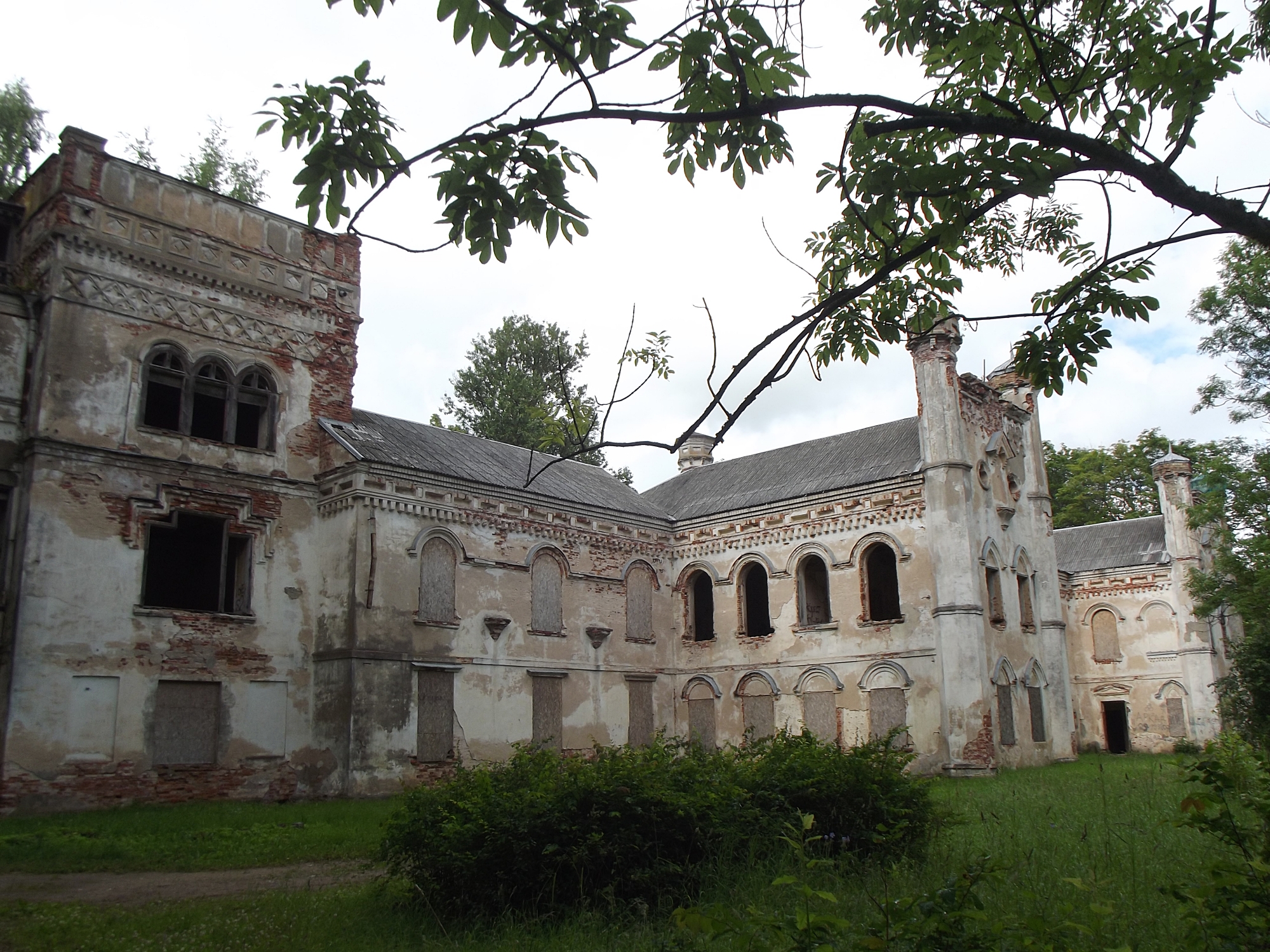
The renovation of the Preili Palace began in 2016 and continues to this day. The local municipality wanted to renovate the palace as early as 2005, drawing up a project for its reconstruction, but then the work was put on hold. Ten years later, the topic returned. In 2010, with the support of the Latvian National Heritage Council, funds were allocated for the reconstruction of the palace. With funding from the Programme for Research, Restoration and Rescue of Cultural Monuments, the palace’s window openings and external doors were then bricked up, the main roof covering was repaired and temporary coverings were made on the round tower and on the small turrets. In 2015, the technical design of the construction works and the first and second stages of the restoration of the edifice were updated.
The façade renovation in 2016 and its effect in 2023. Photo by Ilona Vilcāne and Inese Anina
2016 was a turning point for the start of the process of resurrecting the estate. The municipality of the city of Preili, aware of the great cultural and historical significance of the ensemble, identified the palace as one of its priority cultural sites, developed an action plan to protect the palace complex and began its implementation . The district authorities decided to start renovating the palace and took out a loan for this purpose. Gradually, raising funds from, among others, the European Union, the neo-Gothic pearl of Preili began to revive. Within two years, the first stage of renovation work was carried out, which included the restoration of the building’s façade and roof, as well as improvements to the access road. The façade of the Preili palace was painted in accordance with its historic colour – natural yellow. The historical shade of the façade colour was established in 2013, when architect Marina Mihailova carried out an architectural and artistic inventory of the palace.

At that time, work was also carried out on the construction of external networks, ensuring that water, sewage, district heating and energy networks were brought to the palace. In 2018, construction work began on the second phase of the palace’s renovation. With funding from the ERDF programme, the installation of the windows and doors of the palace building, the drying and insulation of the external walls from the inside, the renovation of the facades, the insulation of the roofs, microbiological analyses and other detailed works were carried out. In this way, by preserving the authenticity of the cultural monument and giving it new functions, the project implementers have increased the attractiveness of Latgale as a tourist destination. Within the framework of the Latvian-Lithuanian cross-border cooperation programme, the municipality of Preili carried out modernisation works in the ground floor rooms of the western tower, where a unique interactive film about Latgallian craftsmen is located.
The ground floor room during reconstruction in 2016 and the same place today. Photo by Ilona Vilcāne and Inese Anina
In 2021, a project was launched to renovate the ground floor of the palace to develop a restaurant and catering business. The construction work was completed in 2023. The premises are currently used on a limited basis for business-related events until a tenant can be found to manage the premises on a long-term basis. The work was carried out by local construction companies LLC “Preilu celtnieks” and LLC “Preilu santehnikis”. The author of the reconstruction project is LLC “Arhitektoniskas izpetes grupa”, headed by architect Marina Mihailova. In January 2024, an update of the construction design of the third and fourth stages was completed. At the end of 2023, the project of the Interreg VI-A Latvia-Lithuania 2021-2027 Programme “Digitisation of the historical path of Preili Castle and Utena Manor to promote the development of tourism services in the cultural heritage sites of Latvia and Lithuania” was approved.
Window reconstruction in 2016 and finished woodwork in 2020. The windows have changed over time – new, simpler sashes were inserted in the 1920s, when the palace housed an agricultural school. The historical photos testify to how beautiful the windows were in the palace’s heyday – they became the model for the new woodwork. Photo: Ilona Vilcāne and Ieva Babre
Activities and investments in the technical equipment of the facilities are planned to be implemented in the next two years. The municipality also attaches great importance to the manor park, which covers an area of almost 47 ha. Paths have been renewed, signs installed and canals cleaned. In the park you can also see the chapel built in 1817, the historic gate, the doorkeeper’s house and the ruins of the horse stud.
Source: preili.lv
Also read: Architecture | Metamorphosis | Renovation | Monument | History | Villas and residences | Latvia | Palace

