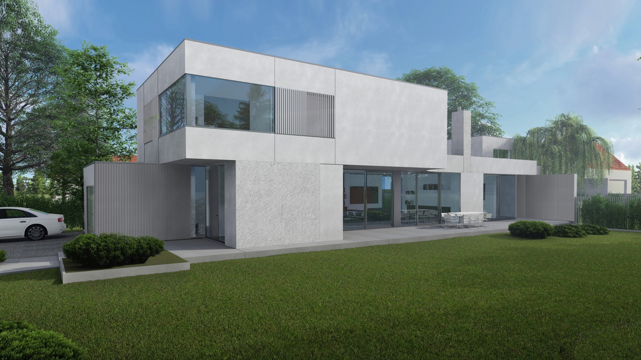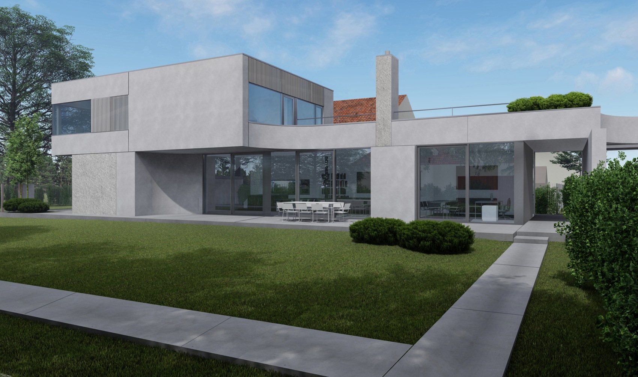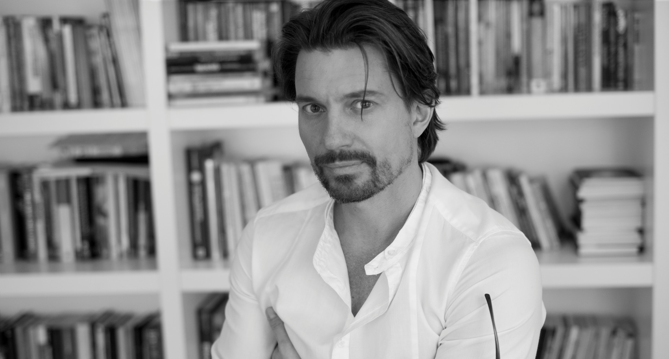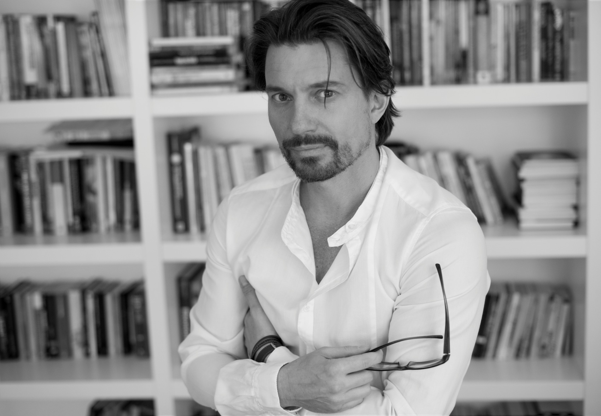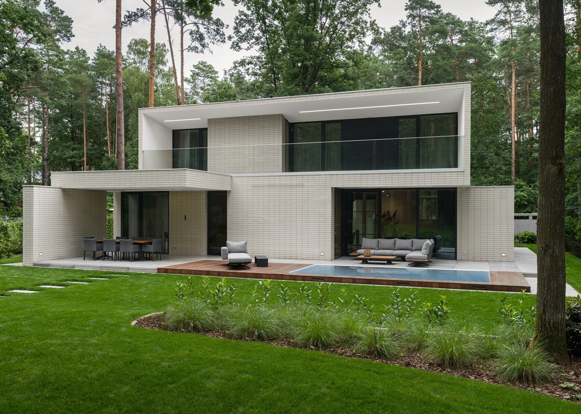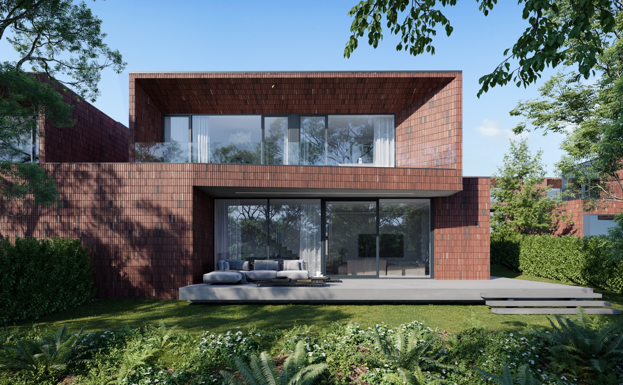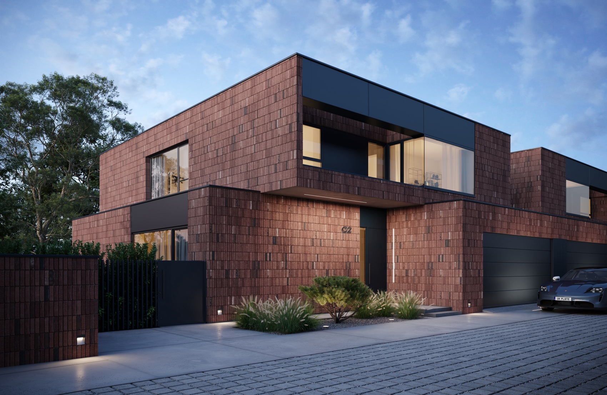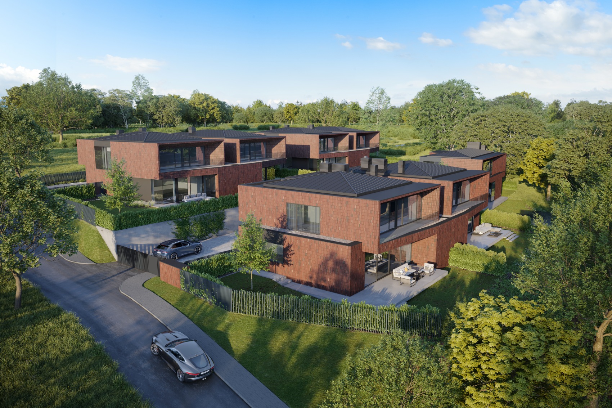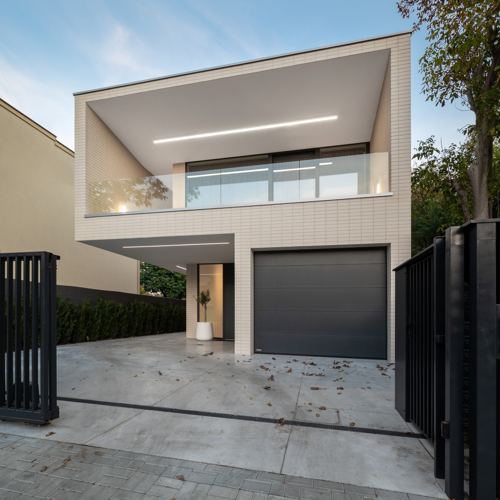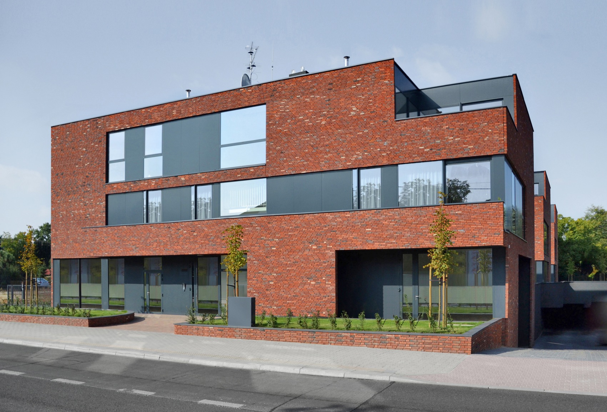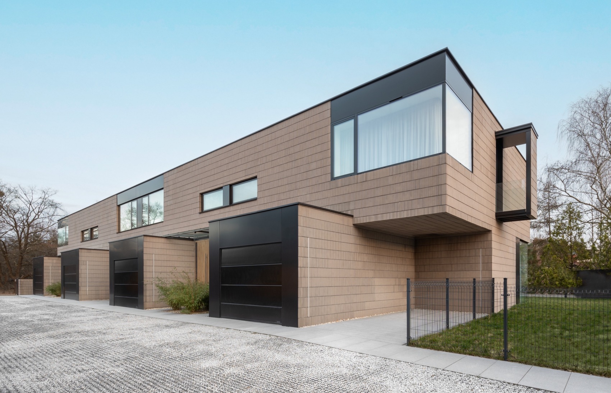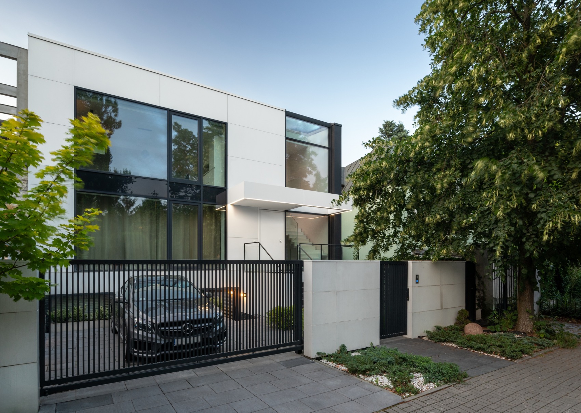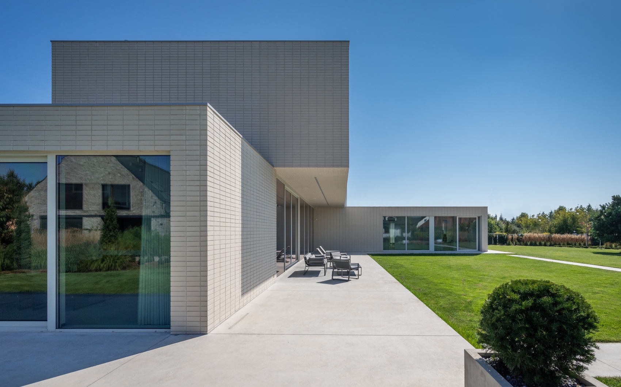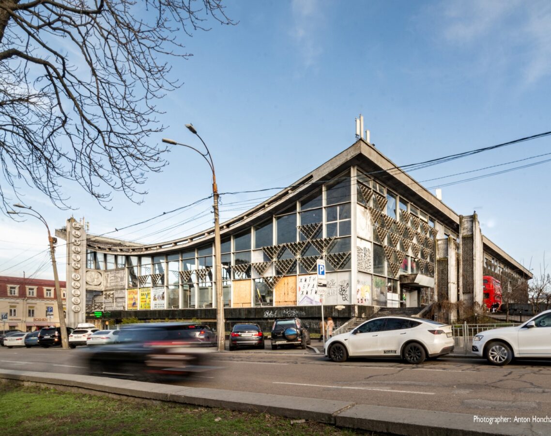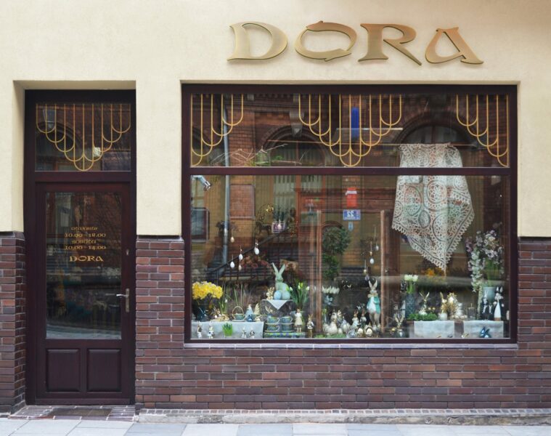His professional achievements are evidenced by numerous awards and prizes. Paweł Lis Architekci is a versatile design studio that specialises in the design of residential buildings. These are mainly single-family houses, but also larger residential complexes. Where does Paweł Lis draw his inspiration from? What does the house he designed for himself look like?
Paweł Lis is a graduate of the Faculty of Architecture at the Technical University of Łódź. Today he is the leader and owner of the PAWEŁ LIS ARCHITEKCI studio. The studio is famous for creating modern architecture with a distinctive form, which in a subtle way refers to the times of modernism or the Bauhaus school. The studio creates flat and residential projects.
We strive to ensure that our architecture evokes positive emotions in people and is devoid of excessive form and superfluous content. Such an architect’s approach to the design process should ensure that his or her realisations do not succumb to cultural or fashion corrosion and have the chance to become a value in themselves. Our work is only possible thanks to clients who deepen their sensitivity to contemporary architecture and enjoy creating it with us,” explains Paweł Lis.
The projects created in the office of PAWEŁ LIS ARCHITEKCI are consistent and coherent. Over the years, the studio has accustomed us to its style and it is impossible to confuse their projects with the concepts of other architectural offices. This is a great value. The studio’s clients know well what kind of results they can expect. The elegant and balanced form, where influences from the Bauhaus school or the Polish Praesens Group can be found, are characteristic features permanently inscribed in the studio’s realisations.
Paweł Lis values the Bauhaus school for its innovation and avant-garde. It is an aesthetic that was ahead of its time. The founder of the school, Walter Gropius, together with his co-workers, led to fundamental changes in the perception of architecture. They combined painting, sculpture and architecture in their work. Years later, their work can testify to the fact that architecture is not only a discipline that organises and shapes space to meet human needs; it is the science of designing and erecting buildings – as the Kopalinski Dictionary defines architecture. Architecture is also a field of art, and Paweł Lis sees it in these terms.
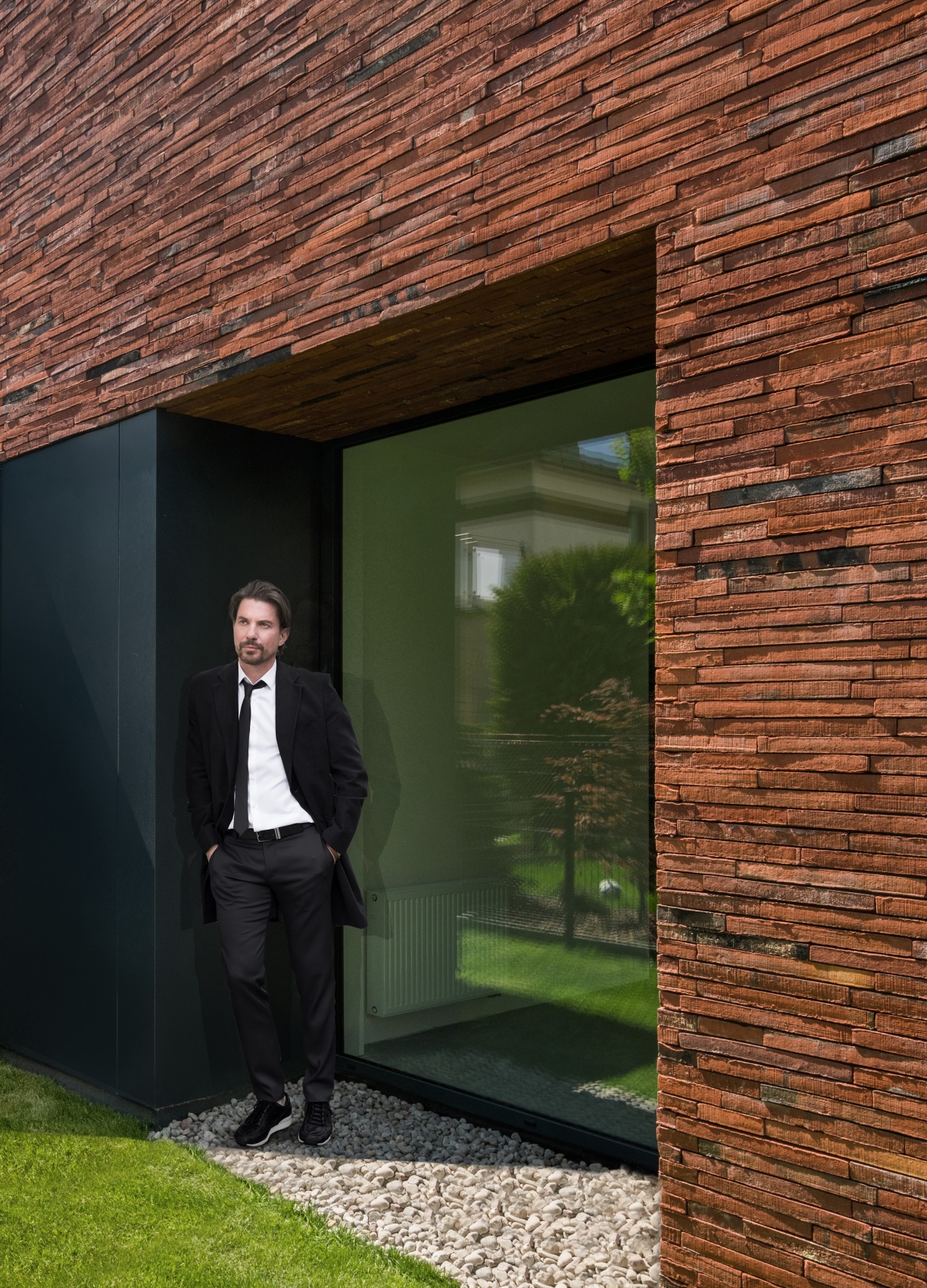
In his work, the architect also refers to the activities of the Preasens Group. This was a grouping of architects and visual artists, active between 1926 and 1930, who preached a programme that departed from traditional architectural forms and the visual arts. The group’s members designed many buildings that today are considered classics of Polish modernism – here, as an example, we can mention the housing estate of the WSM in Warsaw’s Rakowiec.
Kamil Białas: This is the basis of the DNA of the PAWEŁ LIS ARCHITEKCI studio. How does this translate into the resulting projects? What kind of houses do Paweł Lis’s clients expect?
Paweł Lis: They pay attention to tailoring the house to their needs. They have their own habits and customs, developed over the years. They are paying a considerable amount of money to have a new home built, so they want to feel like they are wearing a tailor-made jacket. So interior functionality is key. Our clients have a sense of their own uniqueness, they don’t want a repetitive house offered to them by a catalogue and they don’t want to have the same house as their neighbour. Their home should have an individual, original character, make a good impression and complement the landscape in which it was built in a positive way.
These are exactly the kind of houses I found when looking through your portfolio. And which of your projects do you have the most affection for?
I have a few favourite realisations. Certainly the Multi-Family Clinker Urban Villas at 4 Ryżowa Street in Warsaw, which was inspired by the pre-war brick houses in Stare Włochy and the Bauhaus school. Certainly the RB23 House in Magdalenka – an intimate building with the character of a contemporary boutique residence.
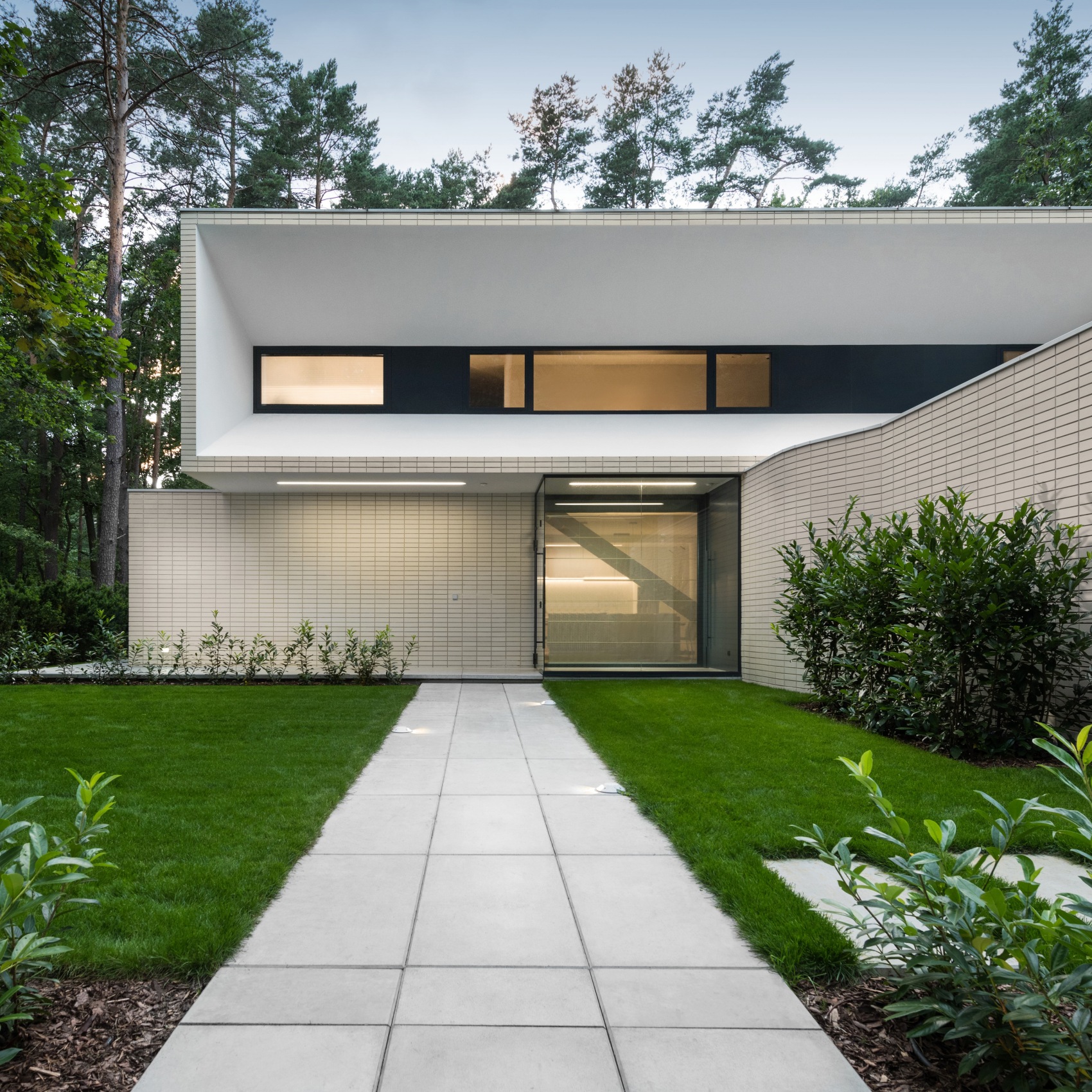
Another one I can point to is a complex of Rubra detached houses in Straszyn near Gdansk, which we have inscribed in a cascade into the sloping terrain. I am very fond of the Monolith stone housing estate in Straszyn, where the inspiration came from the ice toros in the Baltic Sea. The houses, with facades and roofs clad in grey stone, are set on the edge of a prehistoric escarpment overgrown with 300-year-old oak trees. They make an extraordinary impression.
I also have a fondness for house D40 in Józefosław near Warsaw or P54 in Stare Włochy. I value the latter project for its architectural honesty and uncompromising nature. A black block in the midst of a festival of eclectic, colourful facades in the neighbourhood… It’s a real tender barbarian in the City-Garden of Italy!
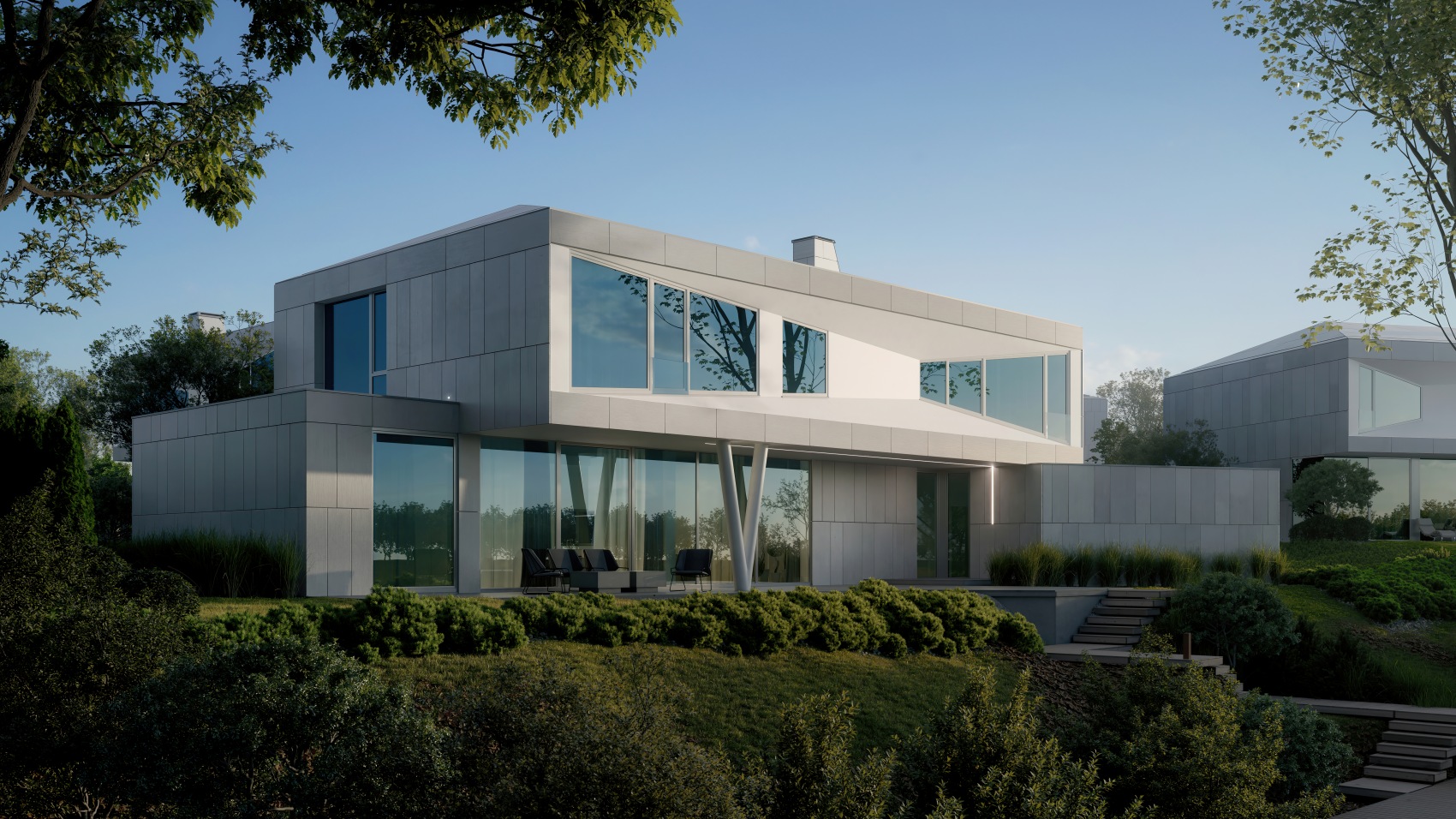
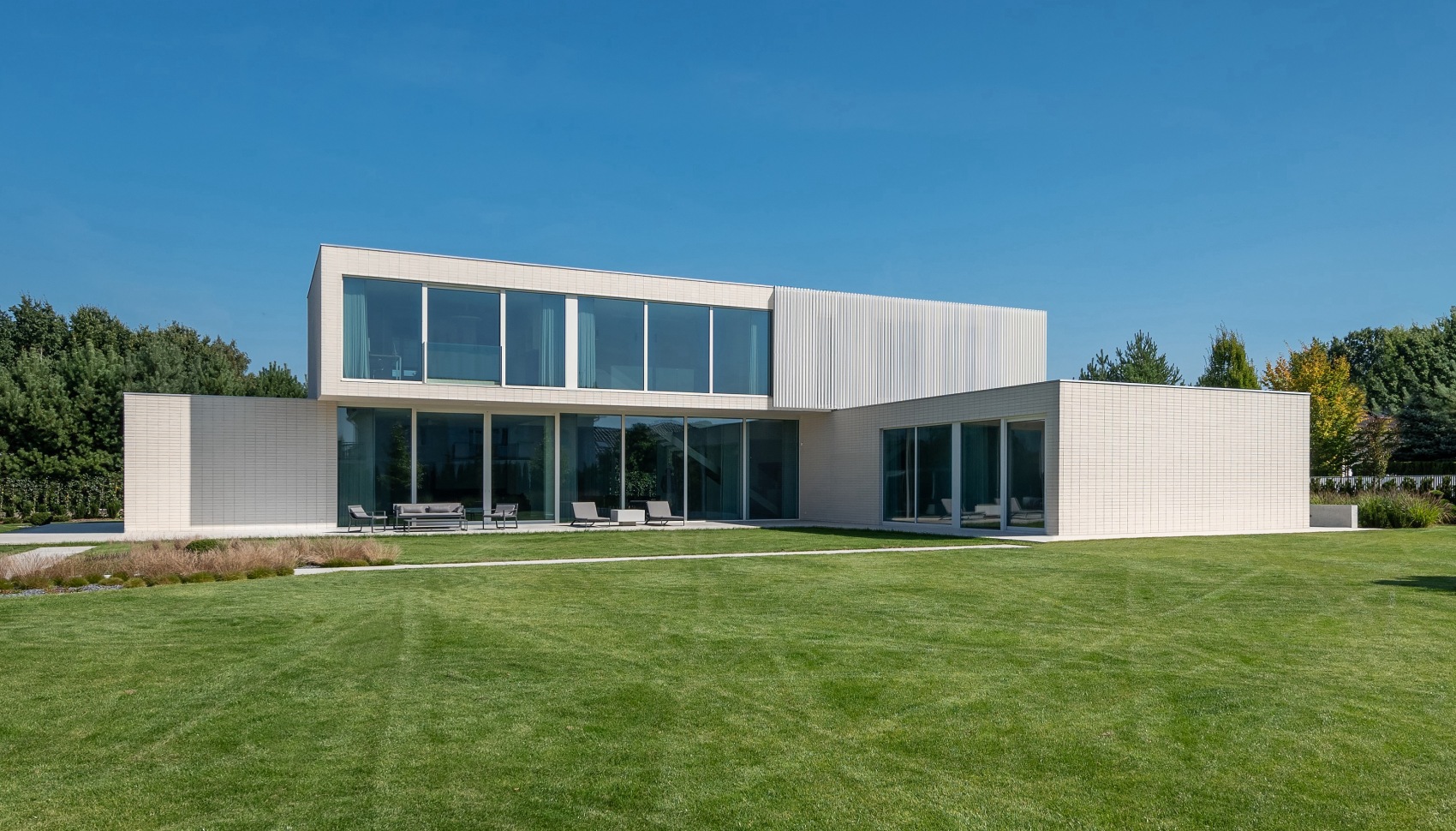
A well-designed house will look good even decades from now. Do you have a way to do this? How do you design so that you don’t succumb to momentary architectural trends?
This is a difficult question. I think it is not worth copying solutions from a part of the world where there is a different cultural code specific to that region or other climatic conditions. It is not worth “gluing” a house together with many different elevations. Trust your own intuition. Gather experience and draw conclusions from completed projects. Consult, question your own solutions and know how to talk about it. This is not easy for someone in the author’s profession, but it is essential in the creative process.
Each time I work on a house project until I consider it finished. Finished, that is, when any further attempt to improve its structure by subtracting or adding anything seems unnecessary. I take the process of creating a building concept very personally. Sometimes it takes two weeks, sometimes much longer. In the vast majority of projects, I myself bear responsibility for how the building will ultimately look. I am very fortunate that the investors mostly share my vision of architecture, and this allows for constructive cooperation. Such cooperation with the investor allows me to improve the design and give it more unique features. This is why I very rarely think of my profession as a job. I am definitely closer to calling my profession my passion. Maybe that is the recipe for a well-designed house?
Thank you for the interview!
You can find more of Paweł Lis’s projects in our articles here:
- A HOUSE IN ŻOLIBORZ TURNED INTO A MODERNIST VILLA
- MODERN HOUSE NEAR WARSAW, BUILT AMONG TREES
- MONOLITH – AN ESTATE OF HOUSES NEAR GDANSK. THEY ARE FINISHED WITH STONE
- NEW LIFE FOR AN OLD HOUSE IN WARSAW. A SPECTACULAR CHANGE
- UNUSUAL HOUSE IN WARSAW. IT LOOKS DIFFERENT FROM ALL SIDES
AWARDS AND DISTINCTIONS:
BUTTER RESIDENCE, RB23 – WINNER OF SILVER A’ DESIGN AWARD IN ARCHITECTURE 2022-2023 in the Architecture, Building and Structure category of the A’ Design Award & Competition.
M8. REDEVELOPMENT – IN THE TOP 10 MOST BEAUTIFUL HOUSES IN POLAND 2023- WHITE MAD
RESIDENCE D40 – IN THE TOP 10 MOST INTERESTING HOUSES IN POLAND 2021-ARCHINEA/ONET
RESIDENCE D40 – ONE OF THE BEST HOUSES IN POLAND 2021 -F5 DESIGN
GRAPHITE HOUSE P54 – ONE OF THE BEST HOUSES IN POLAND 2021 -F5 DESIGN
BOUTIQUE RESIDENCE, RB23 – IN THE TOP 10 MOST INTERESTING HOUSES IN POLAND 2020 . -ARCHINEA/ONET
BOUTIQUE RESIDENCE, RB23 – IN THE TOP 10 MOST INTERESTING HOUSES IN POLAND 2020. -F5 DESIGN
DOM KOSTKA – Best Remodelling of the Year 2015 – Murator
The office was awarded MURATOR EXPERT status in 2015 for home renovation and remodelling.
WHITE PAVILION IN OPYPACH – IN THE TOP 10 BEST HOUSES IN POLAND 2015-BRYLA. PL
source: Paweł Lis Architekci(www.pawellis.pl)
Also read: single-family house | Architecture in Poland | Modernism | Interesting facts | whiteMAD on Instagram
The design of the single-family house that Paul Lis made for himself:
