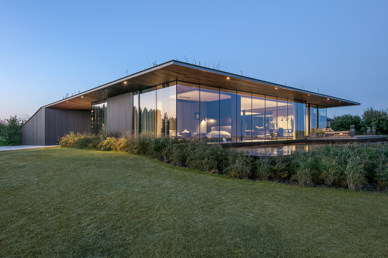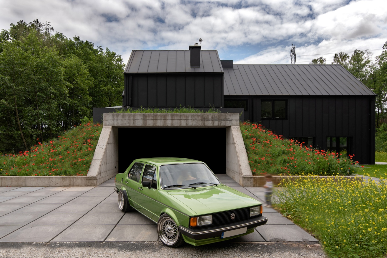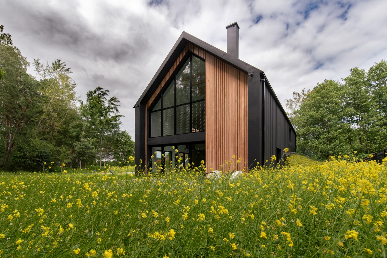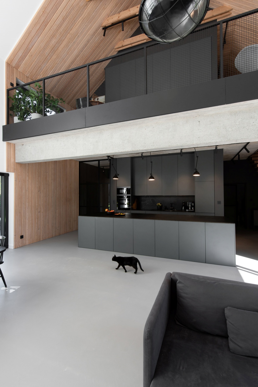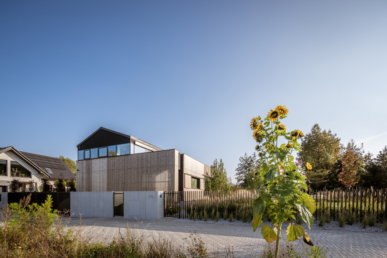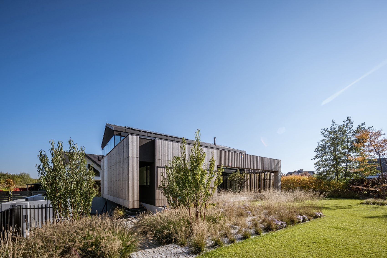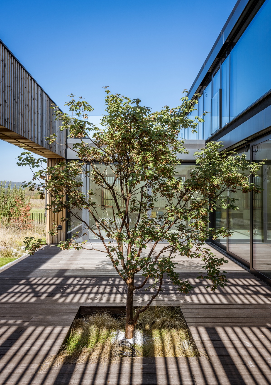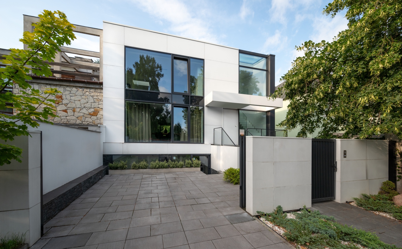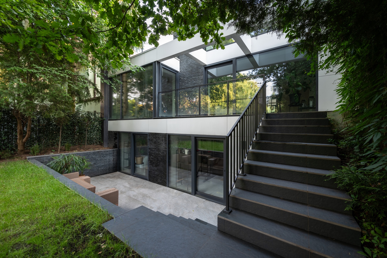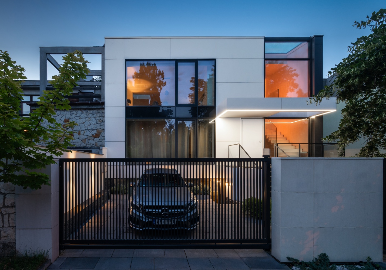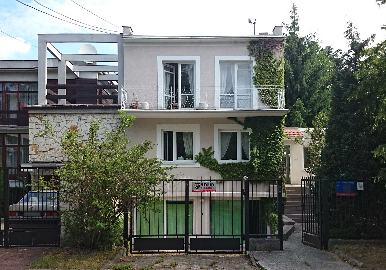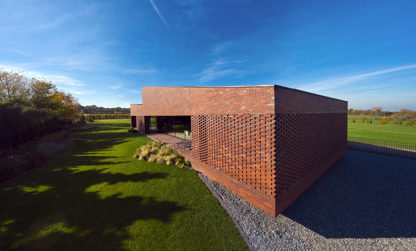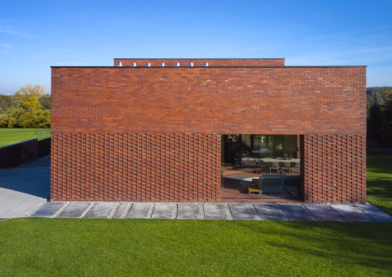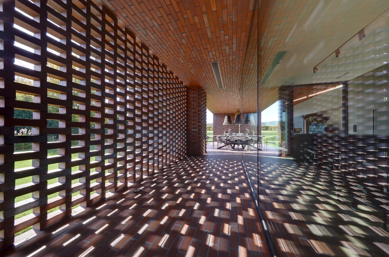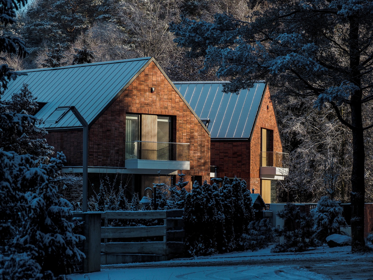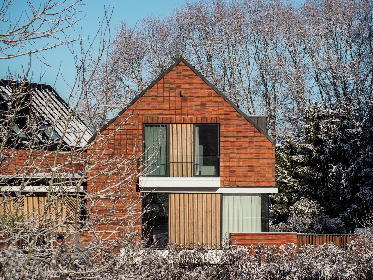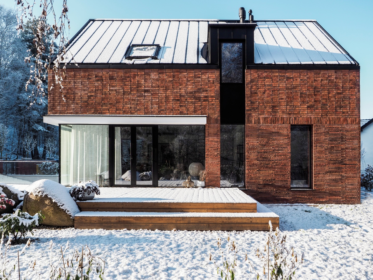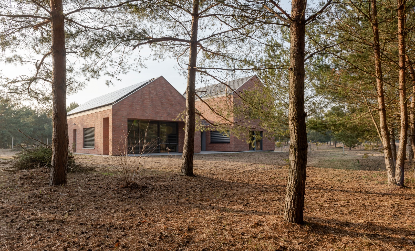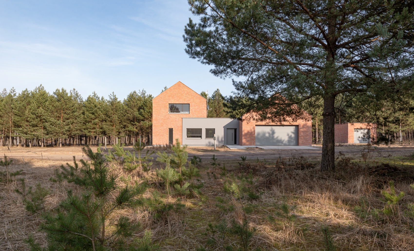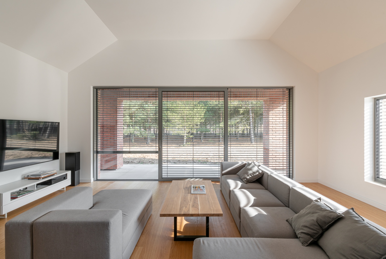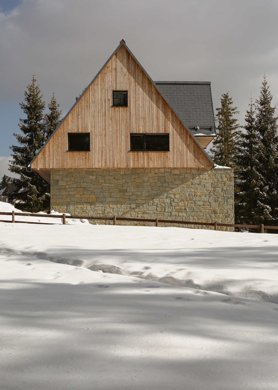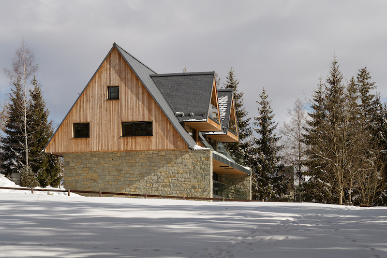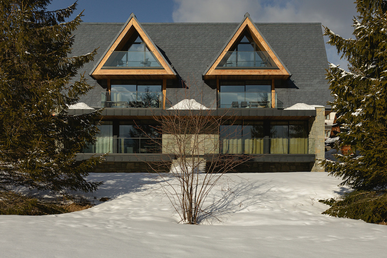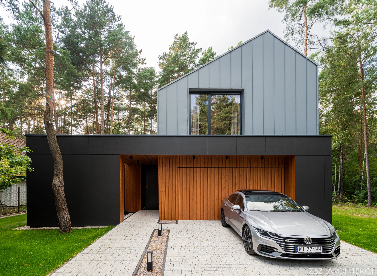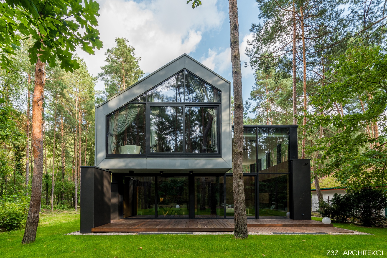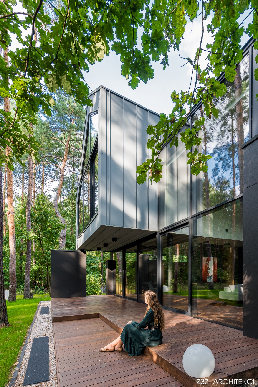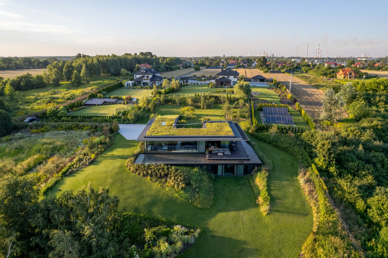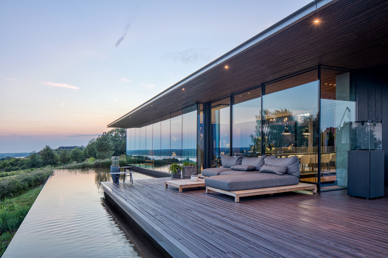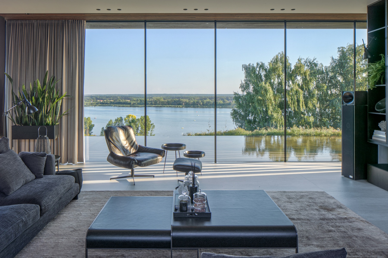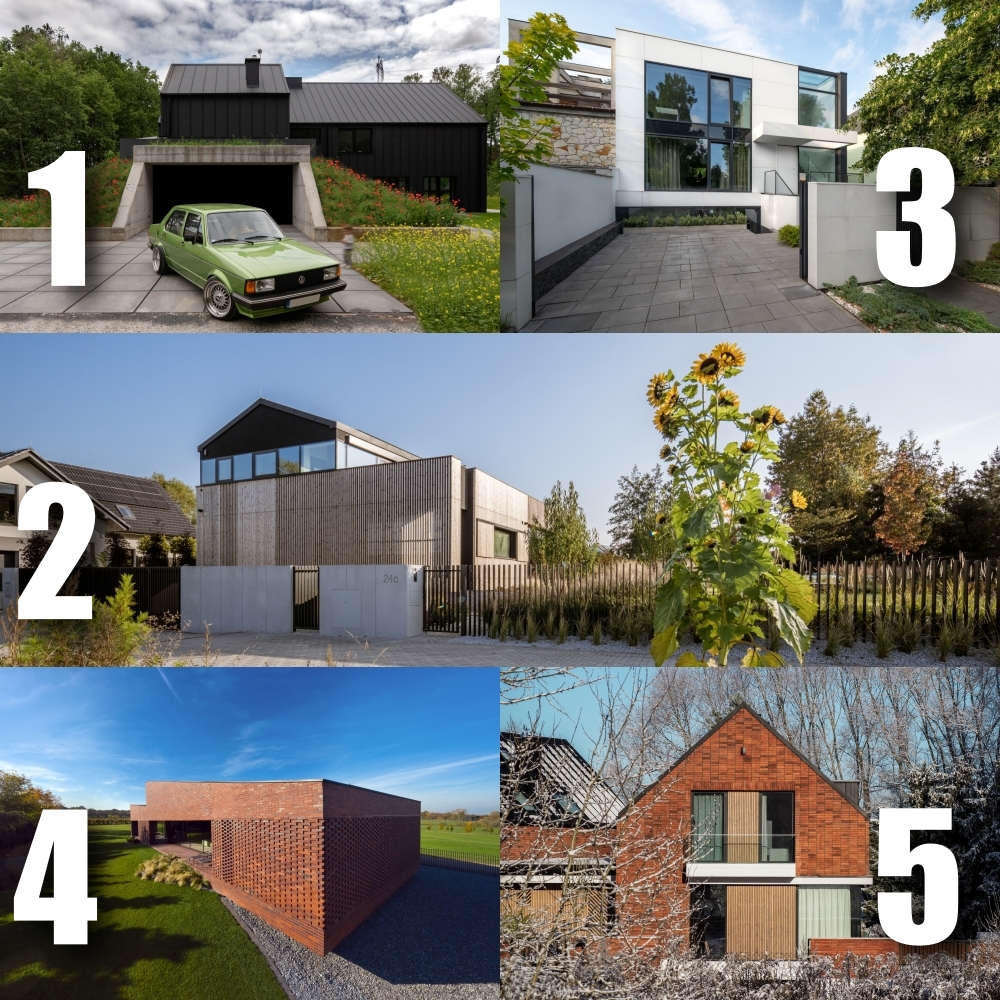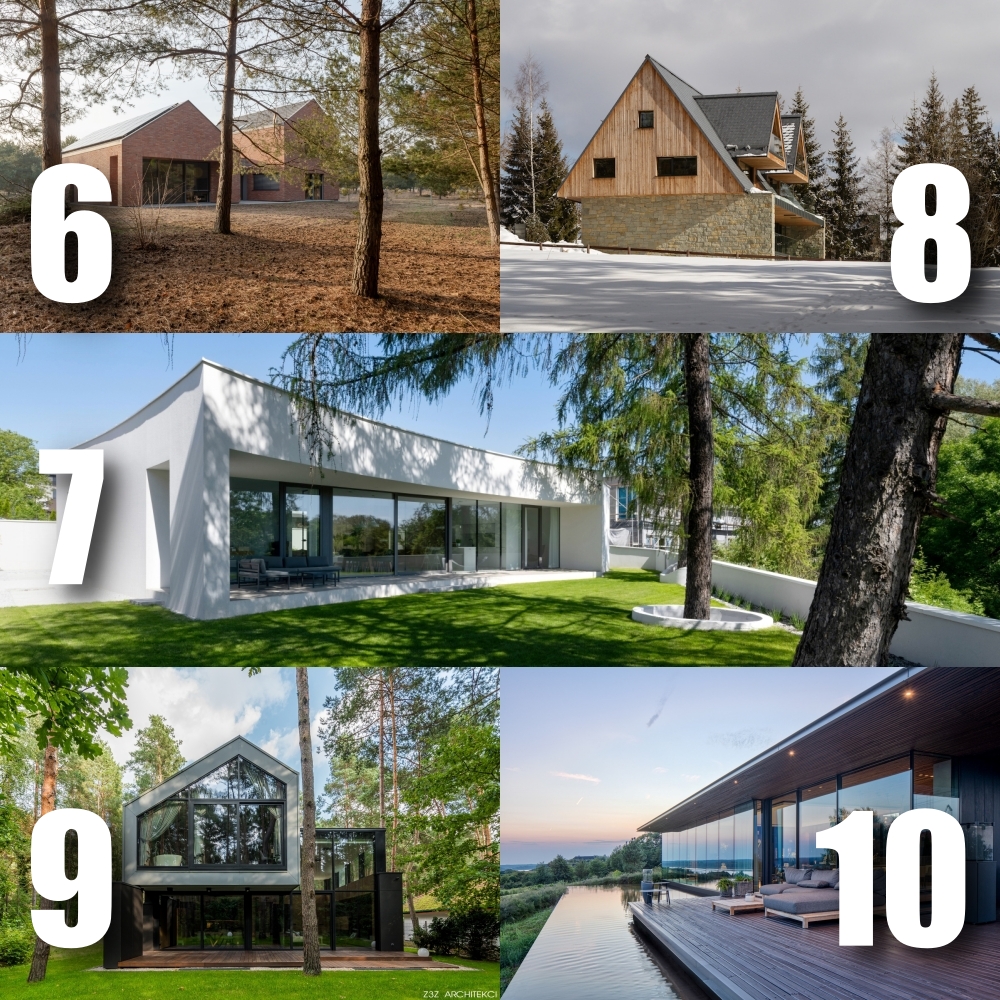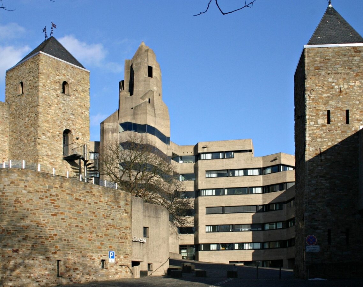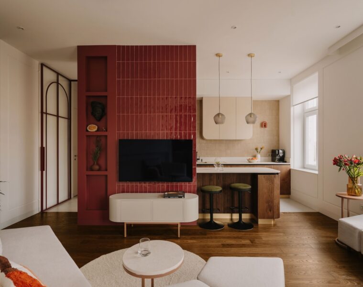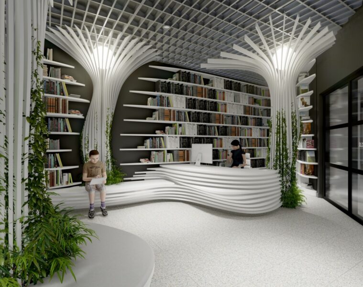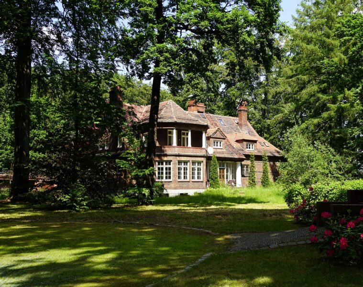We are launching a new edition of the poll for the most beautiful single-family houses in Poland. We have collected ten buildings about which articles were the most read in 2023. In the list, we publish both classic houses with pitched roofs and modern buildings with flat roofs. Which house do you like best? Underneath the overview, we publish a poll where you can cast your vote! Ready? START!
The most beautiful houses from previous years can be found in the publications: 2022 HERE, 2021 HERE.
1. HOUSE ON A HILL NEAR POZNAN. CREATED FOR A CAR FAN
Project: mode:lina
Photography: Patryk Lewiński
Location: Poznan area
The house was designed by architects from the mode:lina studio in Poznań. The building was constructed near Poznań and is the result of the dream of the investors, for whom the love of mountains, winter sports and cars was an important point of reference. Another was the desire to give the building an unconventional form. Standing in the vicinity of the forest, the modern barn wrapped on three sides by a green hill became a natural refuge for them.
The investor had specific expectations. The house had to enable him to pursue his passion for tuning cars. Therefore, one of the many guidelines was a garage with a car jack to accommodate three cars. The realisation of this request was juxtaposed in the design with an architectural suggestion of a mountainous landscape – the result was a green hill covering the extensive garage, the technical parts of the house and the office. At the top of the green hill, in turn, stood the master bedroom designed in the form of a small mountain hut from which one can directly access the slope.
The mode:lina designers combined simple, geometric forms with natural materials such as wood and concrete, placing the building in a lively dialogue with the surrounding greenery. Wooden elements are interspersed here with dark sheet metal and large glazed surfaces that let in plenty of light.
More photos of the building are published HERE.
2. MODERN HOUSE IN CRACOW. IT IS A PROJECT OF THE KROPKA STUDIO
Design: kropka studio
Photography: Maciej Lulko
Location: Kraków area
The house was designed by Małgorzata Łapaj and Kuba Kowalczyk from the kropka studio. The modern house has an area of 330 sqm and was built in Kraków.
The architects called it the ‘City House’. The building has a simple shape and conceals three storeys inside. The ground floor is technical with a two-car garage and technical rooms, the ground floor with the living zone and the first floor with the night zone.
The spatial composition is made up of three main parts – the underground part finished in architectural concrete with the entrance to the garage and the walls turning into retaining walls forms the basis for the main, rectangular wooden block from which the top storey arises topped with a gentle gabled roof.
To provide the residents with a sense of privacy, the modern house in Krakow has a façade made of wooden slats in an openwork, vertical arrangement. On the street side, it shields the interior of the building from view, while on the garden side it disappears to reveal a view of the greenery.
More photos of the building are published HERE.
3. NEW LIFE FOR AN OLD HOUSE IN WARSAW. A SPECTACULAR CHANGE
Design: Paweł Lis, collaboration: Mariusz Krystoń
Photography: Radek Gałczyński
Location: Warsaw
The conversion of a house in Warsaw was carried out according to the design of Paweł Lis Architekci studio. It is a building from the 1970s, of which there are many in Żoliborz Oficerski. The story of its redevelopment shows how much potential there is in this type of building.
The architect compares the redevelopment project to the story of Ugly Duckling. However, the metamorphosis of the building was not at all pleasant and straightforward as in fairy tales. Initially, the architectural department and the town hall’s historic preservation department did not like the changes. The proposed changes seemed too radical.
In the architect’s vision, the house was to completely change its appearance. The building was constructed in the 1970s and was set on two sides in a sharp boundary. Its façade was reminiscent of neo-classicism, but this was only a visual intervention. In a semi-detached house with a neighbouring building with a completely different character, the house was a particularly incongruous pair.
We felt that the whole was not an example of architecture worth preserving for future generations. We had the irresistible impression that the building itself would like to change its appearance. It would like to straighten up, not pretend to be anything and look appropriate to the times in which it was rebuilt. It should refer to the times when the great Polish modernists, such as Stanisław and Barbara Brukalscy and Juliusz Żurawski, realised their projects in Old Żoliborz. It was not easy to convince the conservation department of such an idea. And yet it worked, the project was recommended by the conservator, and after many difficulties it was realised, ” recalls arch. Paweł Lis, the author of the reconstruction project.
More photos of the building are published HERE.
4. BRICKS ON TOP! INDUSTRIAL HOUSE IN MIKOŁÓW
Design: studniarek pilinkiewicz
Photographs: Adam Miozga
Location: Mikołów
In Mikołów, Silesia, an Industrial House was erected – an original building that came out of the pencil of studniarek pilinkiewicz archistudio. In accordance with the wishes of the investors, the architects proposed a building that is a variation on the theme of the so-called modern barn. This solution fits in with the Silesian landscape.
Mikołów is a picturesque town located between Tychy and Katowice. On its outskirts stands the Industrial House, designed by archistudio studniarek pilinkiewicz. The house was to be a contemporary barn with industrial accents. The architects proposed an architecture that refers directly to the legacy of the region. The one-storey, elongated body of the building, covered with a double shed roof, alluding to the factory buildings of which there are many in Silesia, with a red brick façade, created a contemporary sculpture with unambiguous connotations.
The horizontal body of the building is located in the building line, along the access road, on a narrow plot in an east-west development pattern. The terrain slopes towards the east, making the building overhanging the site in this part. The composition of the two blocks is dominated by the living area with a single-space, high living room, dining room and mezzanine, and bedrooms overhanging the site. The second, smaller one, houses the garage, the utility area and the kitchen, connected to a large covered terrace, the summer lounge. The external terrace, located on the south-west side, together with the arcade on the south side, create an indentation in the body of the building by setting the glazing back from the façade.
More photos of the building are published HERE.
5. THE BEAUTY OF BRICK. MODERN SEMI-DETACHED HOUSE IN GDANSK
Design: Hubert Kowalski
Photography: Magda Korzewska
Location: Gdańsk
This modern semi-detached house is located in Gdańsk; its design was prepared by architect Hubert Kowalski. The realisation in winter scenery was immortalised in photographs by Magda Korzewska archphoto.pl.
When designing the building, the architect wanted to create living space for two families. The building had to remain in harmony with its surroundings and harmonise with nature – there is a forest right next door.
As a result, architect Hubert Kowalski designed two blocks offset from each other, which were connected by a low connecting link with a separate entrance to the buildings. Natural materials such as brick and wood were used here to correspond with the surroundings. Glass and aluminium, on the other hand, gave the whole a modern look.
The semi-detached house was built on an irregularly shaped polygon plot with limited planning conditions. These restrictions influenced the design, as it was necessary to move the whole away from the stream, the forest and to maintain the building lines. The non-parallel positioning of the blocks is therefore not a coincidence.
More photos of the building are published HERE.
6. A BRICK HOUSE NEAR POZNAN. IT WAS BUILT IN THE VICINITY OF THE FOREST
Design: Ktura Architekci/Katarzyna Buczkowska-Grobecka
Photos: Przemysław Turlej
Location: vicinity of Poznań
The building was designed by Katarzyna Buczkowska-Grobecka with the Ktura Architekci team. The brick house is 245 square metres in size and was built on a plot of land near Poznań.
Its big advantage is its location. The green neighbourhood pleases the eyes of the residents and gives them the opportunity to relax in the natural surroundings. It is thanks to the location that the architects enjoyed designing this building, even though they had to face formal difficulties and the client’s very specific expectations.
Although the plot is quite large, the building line and the orientation of the site proved to be quite a challenge for the architects. They began designing the building with a site visit. It was during a walk around the plot that they learnt about the different perspectives, and the first ideas began to germinate in their heads. They walked, they looked, they experienced the site on which the family home was to stand in the future. They knew that in its design they would want to strongly emphasise the axis of the entrance. The front was to intersect with the garden and the woods. The green neighbourhood definitely needed to be emphasised. The result was a design that the investors immediately liked, and the brick house surrounded by nature seems as if it has been standing here ‘forever’.
More photos of the building are published HERE.
7. HOUSE ON STYLE. SYMBIOSIS OF GREENERY AND ARCHITECTURE
Design: TTAT – Magdalena Tokarska, Piotr Tokarski
Photographs: Tomasz Zakrzewski
Location: Czeladź
Dom na Styku was designed on a small urban plot in Czeladź. A characteristic feature of this location is the direct contact of the eastern border with the city park – one of the largest green areas within Czeladź. The neighbourhood of the plot with the lush greenery of the park became the starting point for the genesis of the project.
The aim was to create a house as open to nature as possible, which would not be dominant and would blend in with the greenery adjacent to the plot. On the other hand, Dom na Styku was located on an urban plot, so its form should fit in with the development of the residential district of Czeladź. The design assumption was therefore to find the right balance and symbiosis between the architecture of the house as a human creation and the greenery as a living world. However, it is the latter element of the site context that is the asset of the plot.
More photos of the building are published HERE.
8. THE HOUSE IN KOŚCIELISKO. THE INSPIRATION CAME FROM THE MOUNTAIN CHALETS OF THE 1920S.
Design: Karpiel Steindel Architecture
Photos: Anna Michalek
Location: Kościelisko
A single-family house in Kościelisko maintained in the spirit of a Tatra mountain chalet is the latest project by Karpiel Steindel Architektura, a contemporary reference to the architecture of mountain chalets erected in the Tatra Mountains in the so-called New Zakopane style.
Shelter House was built in Kościelisko, in the villa district. The direct inspiration for the project were the mountain chalets of the 1920s and 1940s, Murowaniec on Hala Gąsienicowa and the chalet on Hala Ornak.
– We wanted to incorporate the unique qualities of Zakopane architecture into the design, while also referring to less obvious realisations that established local building traditions. The development of the most popular hostels, which most of us associate with mountain trips, is an element of recreating the tradition and memory of these places, and at the same time an attempt to give the residential buildings features that are associated with safety and cosiness, explains architect Jan Karpiel Bułecka jr.
A characteristic feature of this project is the stone frame, raised to the height of the first storey, which also serves as a secure canopy for the ground-floor terrace. Massive, almost monolithic, it gives the building the solidity and austerity that characterise the architecture of high mountain chalets.
More photos of the building are published HERE.
9. HOUSE NEAR WARSAW. SUCH A GREEN NEIGHBOURHOOD IS TO BE ENVIED
Design: Z3Z Architects
Photos: Marcin Mularczyk
Location: Warsaw vicinity
The U-oriented house was built near Warsaw. Its design was prepared by architects from the Z3Z ARCHITEKCI studio. The building has an area of 280 square metres, and allows its occupants to be in contact with the pristine nature of the Kampinos Forest.
The location itself is an asset of the building. The house was built on a plot bordering the Kampinos Forest. The living area – the heart of the house is enclosed by walls on three sides, opening only and as much as possible only to the forest. The name U-oriented conveys 2 features that characterise the project. The shape of the concept scheme, which resembles a U closed on three sides, and its opening towards the wilderness. Importantly, the house is closed off from the world by walls only up to a certain height. From inside the living area, one cannot see the neighbours or the street. Thanks to the windows at the ceiling and even at floor level, the homeowners can see the upper reaches of the pine forest trees. Inside, one gets the impression that the house stands alone in the middle of the forest and is surrounded only by nature.
The neighbourhood of tall trees, however, necessitated the preparation of a well-thought-out design to ensure the flow of natural light. The primeval forest to which the building opens up is located on the north-western side of the plot. Given the design intent, access to eastern and, even worse, southern light would have been cut off for the living area. This problem has been solved with windows placed in the upper part of the walls. Thanks to these, when you are inside, you get the impression that you are surrounded by nothing but wilderness, while at the same time the rooms are bright and the sun reaches them at all times of the day. The living room has an unobstructed view of the wilderness thanks to a glass wall one and a half storeys high, and at the same time receives a lot of sunlight thanks to the windows placed around its perimeter in the upper part of the room on the east and south sides.
We publish more photos of the building HERE.
10. THE HOUSE HIDDEN ON THE ESCARPMENT. THEY BUILT IT ON THE VISTULA
Project: 77STUDIO architecture
Photography: Piotr Krajewski
Location: central Poland
The house on the slope was designed by architects from the Warsaw-based 77STUDIO architecture studio. Its minimalist form results from the desire to emphasise the qualities of the nearby nature – the mass seems to grow into the green slope and corresponds with the river, which has become an important point of reference.
The building has just been awarded in the European Property Awards 2023 – 2024 in the Architecture Single Residence category. On Friday 12 May, the authors of the project also received the SARP 2023 Award of the Year for their nomination in the single-family residential building category.
The house was designed on the left bank of the Vistula River, in central Poland. The plot on which it stands offers a picturesque view of the river, coastal meadows and the Mazovian plain stretching to the horizon. The sparse built-up area adds to the sense of closeness to nature. It was these unique features of the surroundings that inspired the owners to choose the site for its construction.
We were captivated by the diversity of the landscape and the sense of freedom we experienced when visiting the area. We knew immediately that the house should stand on a slope and that its interior should blend in with its surroundings. Thequestion was whether we would be able to achieve the desired effect and how we would manage the construction in such a sensitive and challenging terrain,” the homeowners recall.
We publish more photos of the building HERE.
Which of the ten houses is the prettiest? Let us know by voting in the poll!
Najpiękniejszy jednorodzinny dom w Polsce to?
- 10. DOM UKRYTY NA SKARPIE. ZBUDOWALI GO NAD WISŁĄ (61%, 566 Votes)
- 9. DOM POD WARSZAWĄ. TAK ZIELONEGO SĄSIEDZTWA MOŻNA ZAZDROŚCIĆ (6%, 57 Votes)
- 7. DOM NA STYKU. SYMBIOZA ZIELENI Z ARCHITEKTURĄ (6%, 57 Votes)
- 3. NOWE ŻYCIE STAREGO DOMU W WARSZAWIE. SPEKTAKULARNA ZMIANA (5%, 51 Votes)
- 6. CEGLANY DOM POD POZNANIEM. ZBUDOWANO GO W SĄSIEDZTWIE LASU (5%, 46 Votes)
- 4. CEGŁA GÓRĄ! DOM INDUSTRIALNY W MIKOŁOWIE (4%, 37 Votes)
- 5. PIĘKNO CEGŁY. NOWOCZESNY BLIŹNIAK W GDAŃSKU (4%, 36 Votes)
- 1. DOM NA GÓRCE POD POZNANIEM. POWSTAŁ DLA FANA SAMOCHODÓW (4%, 33 Votes)
- 8. DOM W KOŚCIELISKU. INSPIRACJĄ BYŁY SCHRONISKA GÓRSKIE Z LAT 20. (3%, 27 Votes)
- 2. NOWOCZESNY DOM W KRAKOWIE. TO PROJEKT PRACOWNI KROPKA STUDIO (3%, 24 Votes)
Total Voters: 934
Also read: single-family house | Architecture in Poland | Elevation | Modernism| whiteMAD on Instagram
source: whiteMAD development

