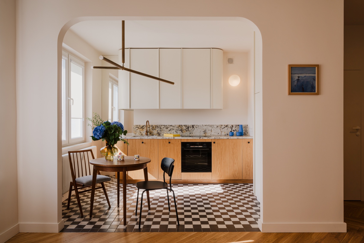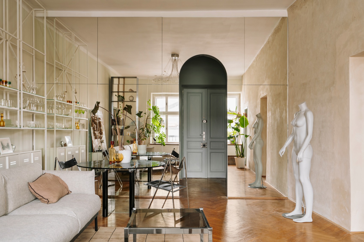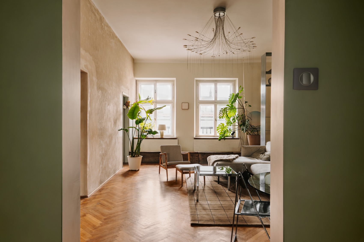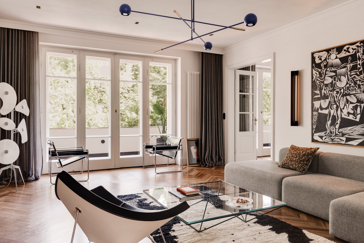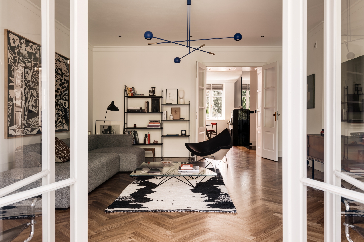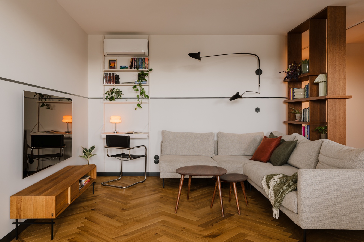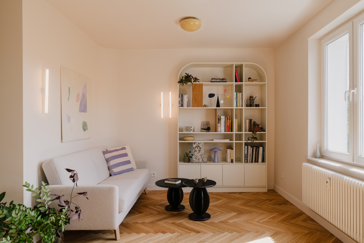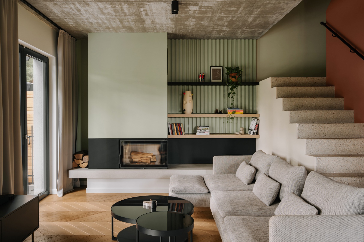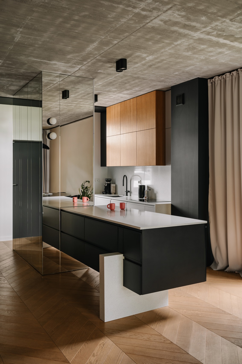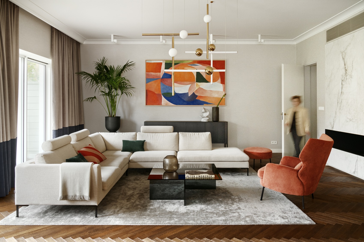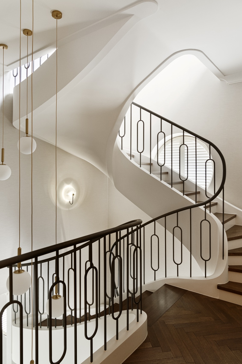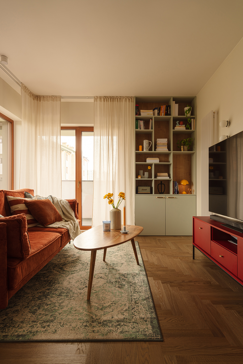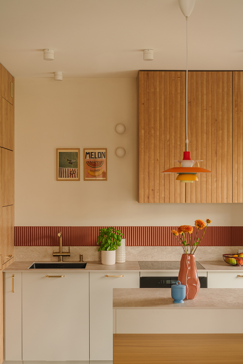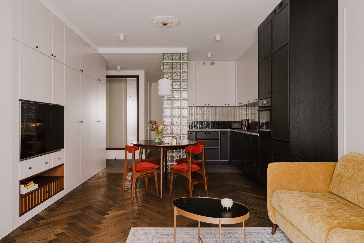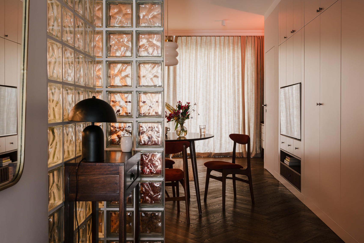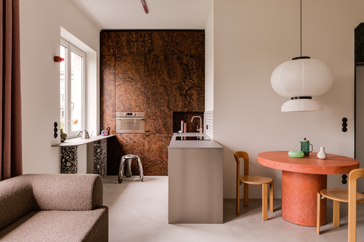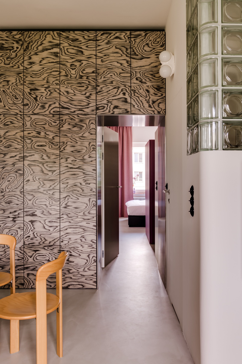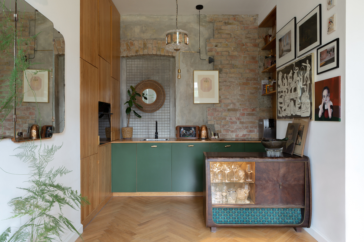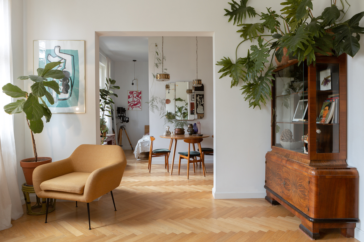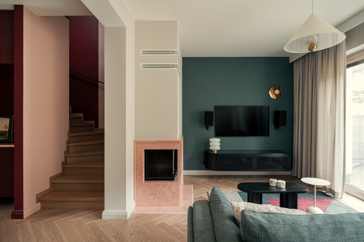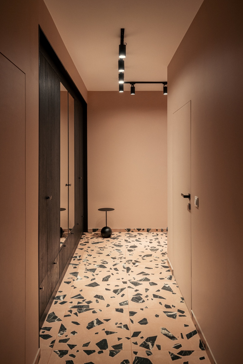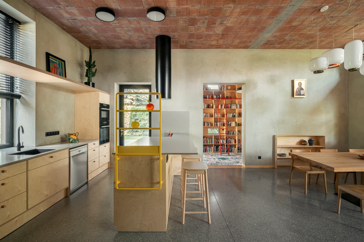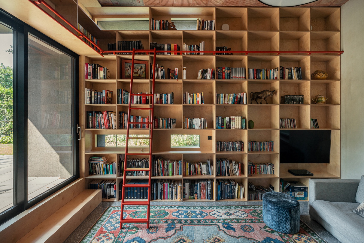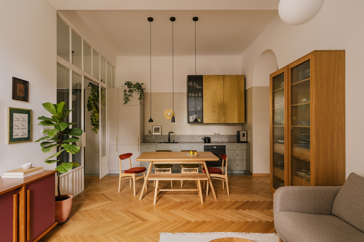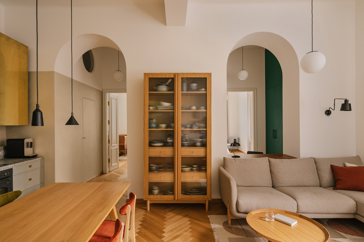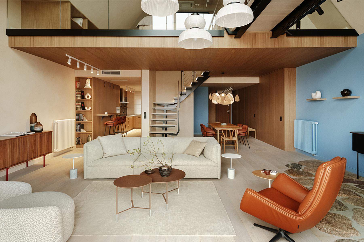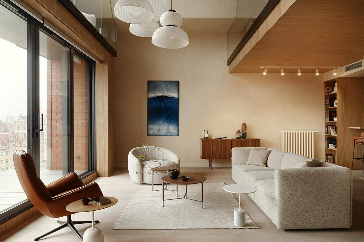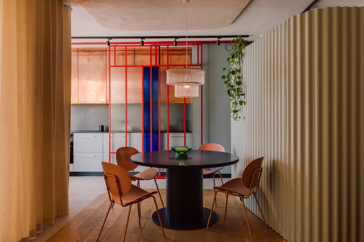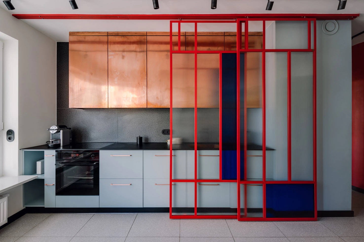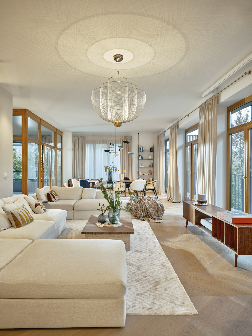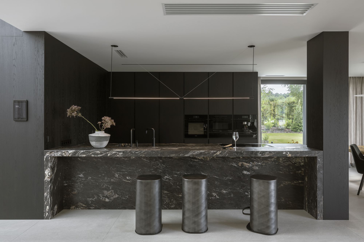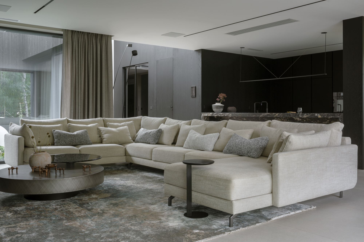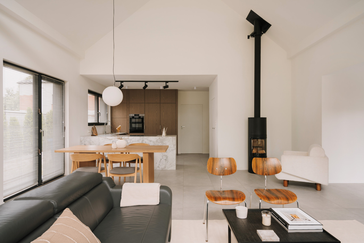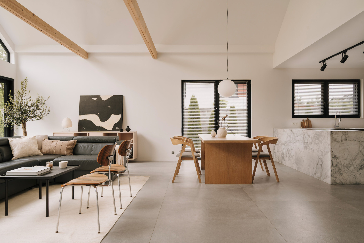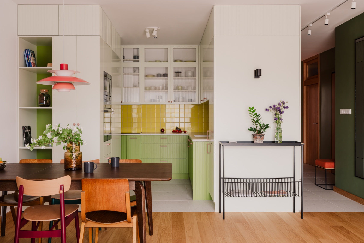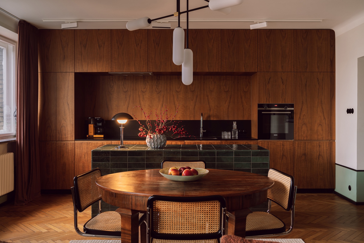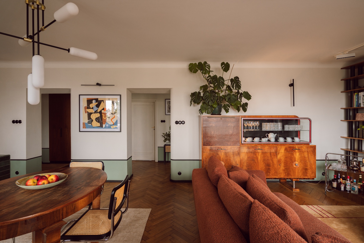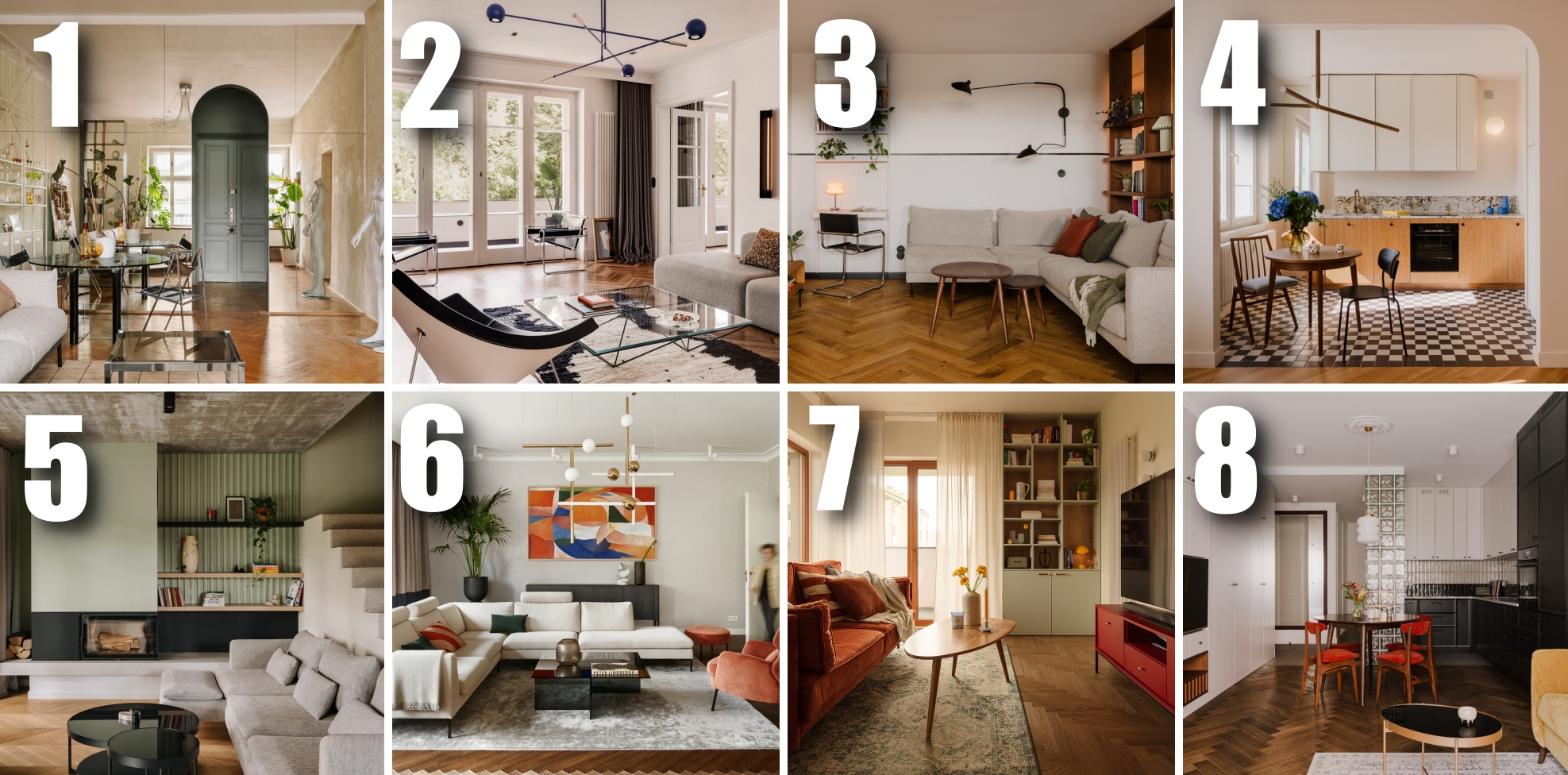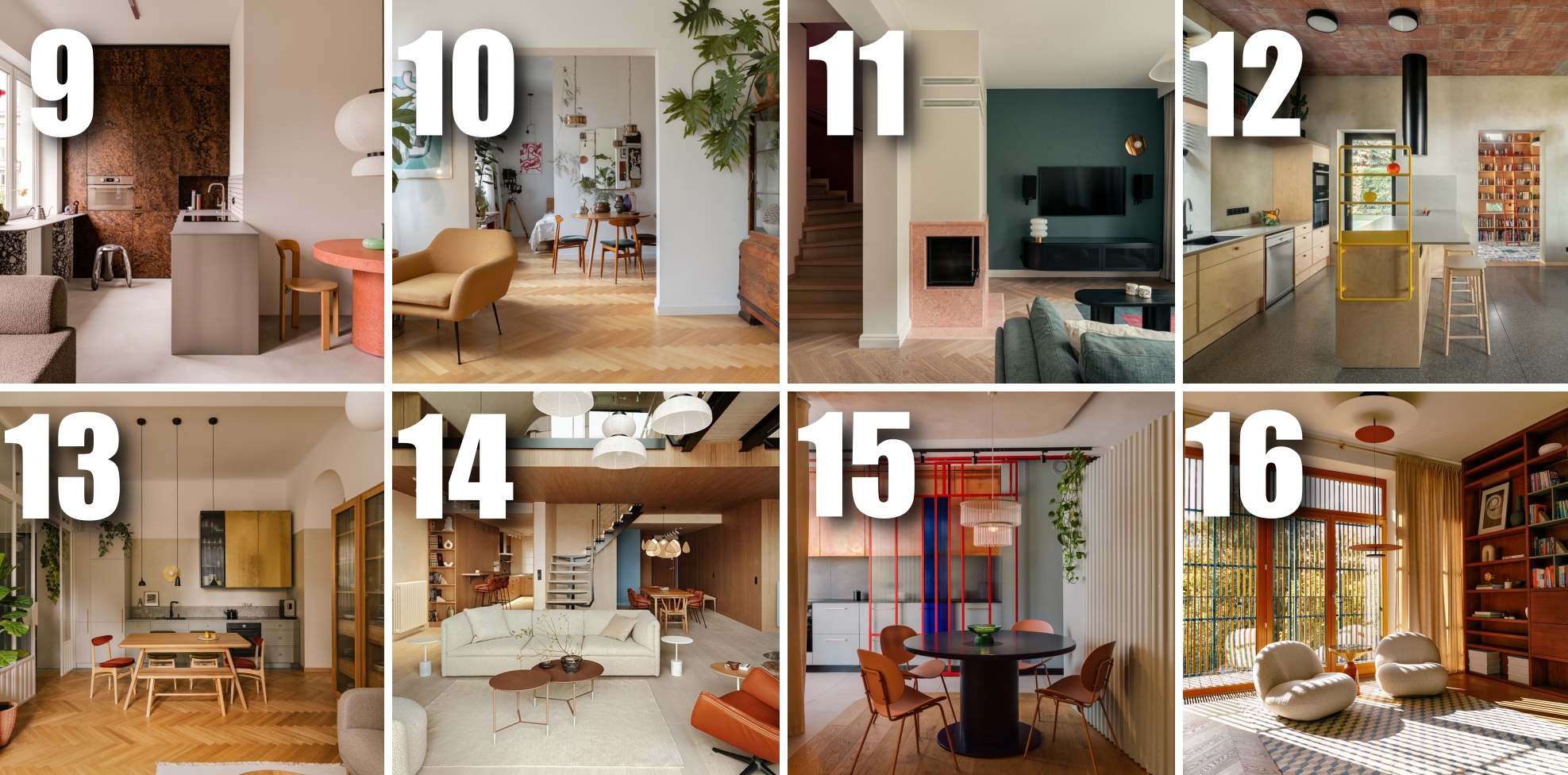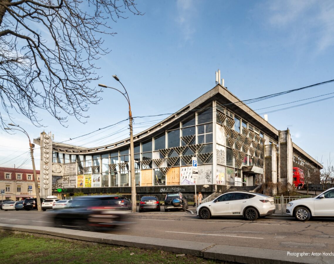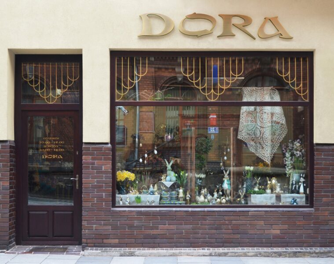We have collected 20 interiors of flats and houses that were the most popular among whiteMAD.pl readers in 2023. The most beautiful interiors in Poland published below are characterised by varied aesthetics. There are examples that will appeal to fans of minimalism, lovers of black, or colourful, eclectic spaces full of modern design. The units vary in size, from small flats of 40 square metres to those several times that size. Which is the best? Take a poll below! You can cast 3 votes in the poll!
Last year’s TOP 10 of the most beautiful interiors in Poland can be found HERE.
1. HAS A GREAT ATMOSPHERE. FLAT OF A STAGE DESIGNER IN KRAKÓW
Project: Lessness
Location: Kraków
Area: 95 sqm.
This is a space that the scenographer and co-owner of the Lessness design studio has created for herself. The flat is located in Kraków, in the heart of the city. Its interior is like a kind of story about the owner’s personality and her sense of aesthetics. There is no doubt that it has been furnished from the heart.
The owner of the flat is a stage designer by education and profession. She has designed sets for film, television and theatre. As a result of the experience she has gained, the spaces she furnishes are not template solutions, but present certain stories. Her flat is the result of 15 years of experience, and in the Krakow interior one can see motifs alluding to design from the 1980s and 1990s.
Some of the decorative objects are artefacts collected on film sets. The history of others is different.
I also have some works by friendly artists, such as a welded sculpture – a wheel, from Kristof Krane or raw prints from Michal Tokarz. A few of my works from my study period also lived to be exhibited,” says the flat owner.
More photos of the interior HERE.
2. A FLAT IN A TENEMENT HOUSE IN OLD OCHOTA. AN OLD COOKER WAS SAVED IN IT
Project: Katarzyna Baumiller Studio
Location: Warsaw
Area: 75 sqm.
The flat is located in a 1930s tenement in Warsaw’s Old Ochota district. The flat is reached by a staircase with maroon terrazzo stairs, with simple brass lamps from decades ago. This modest dose of authentic modernist detailing is in keeping with the façade maintained in this style.
Peter is a cardiologist, but his passion is art. He was looking for a flat in which the aesthetic quality of the place is clear. Unfortunately, the flat had undergone extensive renovation a few years earlier and its modernist character was lost. The architect’s challenge was to find the original spirit of the place, complemented by an important aspect – comfort and functionality.
More photos of the interior HERE.
3. COLOURFUL FLAT IN WROCLAW
Project: Habitat Wnętrza
Location: Wrocław
Area: 72 sqm.
The flat is located on Miedziana Street in Wrocław. It is an attractive location that allows residents to be in close contact with nature. The interior was designed by Agata Pierożyńska from the Habitat Wnętrza studio.
How to create a dream living space? The best way is to fill it with design that is close to the owners’ hearts. This is well known to designer Agata Pierożyńska of Habitat Wnętrza, who designed the interior of the described flat. The warm colours of the furniture and accessories envelop the inhabitants even on frosty days, while the misty light creates a unique atmosphere.
The interior was designed in the spirit of the 1940s and 1950s. The key idea was to introduce a cosy character into the ascetic spaces from the developer. The amount of wooden accessories and soft colours was key, for a homely atmosphere. The total area of the entire flat is almost 72 sqm.
More photos of the interior HERE.
4. MA 60 M KW. FAMILY FLAT IN GDYNIA
Project: em2 Pracowania Projektowa
Location: Gdynia
Area: 60 sq.m.
This is a living space for a young family. The family flat is located in a building from the 1950s. Its new interior is the work of Elżbieta Sawicka from em2 Pracownia Projektowa.
In total, the flat consists of a living room connected to the kitchen, a bedroom with a study, a bathroom and a hall. The premises are located in the Wzgórze Świętego Maksymiliana district. This is an architecturally and urbanistically attractive part of the city. It is dominated by buildings from the 1950s, which refer to modernism. The residential buildings have their own unique aesthetics and constitute an important element of Gdynia’s cultural heritage.
When working on the interior design, the architect wanted to respectfully refer to the period in which this part of the city was built. The first step was to plan a new functional layout to suit the needs of the new residents. As a result, the kitchen and living room were combined, creating a space that fosters communication and integration between the residents.
We wanted to maintain a delicate visual boundary between the kitchen and the rest of the living room. Tothis end, we kept a section of the original wall, which forms a rounded frame for the kitchen,” describes Elżbieta Sawicka.
More photos of the interior HERE.
5. A SEMI-DETACHED HOUSE IN WARSAW AND ITS ECLECTIC INTERIOR
Designed by Aleksandra Hyz and Aleksandra Mętlewicz
Location: Warsaw
Area: 120 sqm.
A semi-detached house in Warsaw has gained an interior designed by Aleksandra Hyz and Aleksandra Mętlewicz. It is an eclectic space that is the result of a combination of the owners’ different tastes and responds to their needs.
The semi-detached segment is 120 sq m in size. It has two levels: ground and ground floor. – ‘ Our passion for interior design is to create harmonious and unique spaces that combine different styles and preferences,’ say the authors of the project.
The owners of the building are a couple who have a different sense of aesthetics. One of them loves minimalism, while the other likes the surrounding space to be full of subtle glamour and elegance. The designers set out to find the common denominator of these expectations, creating a fresh and eclectic space. In the interior, they skilfully move between different styles, and the result is a unique and personalised arrangement. Minimalism goes hand in hand with elegant glamour here.
More photos of the interior HERE.
6. MODERNIST HOUSE IN ŻOLIBORZ AFTER RENOVATION
Project: Marta Matelier – InteriorDesign Studio
Location: Warsaw
Area: 450 sqm.
The renovation showed how much potential there is in old, modernist buildings. A house in Warsaw’s Żoliborz district got a new interior. Marta Matelier, who runs the Matelier Autorska Pracownia Architektury Wnętrz studio, is responsible for its design.
The building is located in one of the streets of the Old Żoliborz district. It is a modest, modernist architecture whose strong point is the detailing – the semicircular staircase leading to the terrace and the round windows. The building has been renovated thanks to its new owners. The pre-war walls on the street side, which are on the heritage register, have been preserved. The revolution took place inside.
Everything in it was created from scratch. At the very beginning of the project, the conceptual idea was to preserve the spirit of 1930s modernism while breaking it down with modern form and details,” explains the architect.
More photos of the interior HERE.
7. WITH THE COLOURS OF SUMMER. FLAT ON A HOUSING ESTATE IN ŻYRARDOW
Project: Karina Roman, owner of the P/art design studio
Location: Żyrardów
Area: 55sqm.
The interior design was created for a young couple, who initially imagined their flat completely differently. The flat is located in a new housing estate in Żyrardów and was furnished by Karina Roman, owner of the P/art design studio.
Karolina and Sebastian live here. Karolina likes vintage colours and accessories, while Sebastian feels best in simple and modern forms. Instead of the dominant whites, blacks or shades of grey, however, intense colours rule in this flat. The main aim of the project was to create a place that is both cosy and simple. The idea was also to use natural materials and colours that would appeal to the couple living here. This is why the interior contains warm beige, wood, yellow, green, terracotta and blue.
The designer decided to make minor changes to the functional layout.
By modifying the furniture layout in the living area proposed by the developer (which was the biggest challenge), the room gained more space and comfort. The living areais a combination of kitchen and living room, with a table and an island placed centrally, full of daylight, describes the designer.
More photos of the interior HERE.
8. FOXGLOVES GIVE IT A LIGHT TOUCH. FLAT IN WARSAW’S ŻOLIBORZ DISTRICT
Project: Jagoda Sergiel
Location: Warsaw
Area: 63 sqm.
The flat is located in a new building in the Żoliborz district of Warsaw. The interior was designed by Jagoda Sergiel. The architect created an eclectic space in which she skilfully juxtaposed various motifs. It is a visual, but very pleasant mix. The space was immortalised in photographs by the ZASOBY Studio team.
The project was created for a family with two daughters, who use the flat during the school year and go to the family home at weekends. In total, the flat is 63 square metres in size. The designer did not have to carry out a thorough analysis of the clients’ expectations. She had worked with them before and therefore knew their tastes and preferences well. This sped up the work considerably.
The owners wanted an interior with a slight vintage and retro feel. At the same time, they wanted it to feel like a Parisian townhouse when they were inside.
The investors’ daughters love retro style, antiques, art and books – as the investors themselves say, they have ‘old souls’. I wanted to create a space maintained in an artistic vintage climate, where they could learn and pursue their passions,” explains Jagoda Sergiel.
More photos of the interior HERE.
9. FULL OF COLOUR AND DESIGN. FLAT ON PRAGA IN WARSAW
Project: MISTOVIA
Location: Warsaw
Area: 45 sqm.
Its interior was designed by architects from the MISTOVIA studio. Paulina and Gustaw’s flat is located in the Praga district of Warsaw. The interior is a postmodern mix of bold patterns, expressive textures and unobvious colours. The flat was filled with furniture from young Polish designers, which was juxtaposed with vintage furniture and design classics.
The hosts of this flat are Paulina and her dachshund Gustaw. Paulina works in the creative industry as an art director on a daily basis, so she approached the choice of studio with great awareness. She knew Marcin’s projects from the Mistovia office from Instagram and really liked the aesthetics of the interiors he designed.
I think the client did a strong research when it came to design studios. A conscious and thoughtful choice, allowed for a fruitful collaboration based on mutual trust. Possibly due to the fact that our first meeting took place in Wozownia Bar, this style had a continuation in the interior. Paulina was very open to bolder ideas,” recalls Marcin.
In total, the flat in Warsaw’s Praga district is 45 sq m in size. The premises are located in the post-war Praga II housing estate, which was designed in the 1950s by architects Jerzy Gieysztor and Jerzy Kumelowski in the Socialist Realist style.
More photos of the interior HERE.
10. VINTAGE ECLECTICISM. A PEEK INTO THE FLAT OF A CERAMICS DESIGNER!
Project: Karolina Zimnicka
Location: Gdańsk
Eclecticism in vintage style – this is how the interior of a flat located in one of the tenement houses in Gdańsk Oliwa can be described. Karolina Zimnicka, ceramics designer and owner of the Nomad Ceramics brand, lives here with her family and dog Akim. In an eclectic atmosphere, you will find modern furniture from the showroom, interspersed with vintage gems from the communist era and art: paintings and ceramic works by the hostess.
Ceramic vases and decors seem to form the heart of this interior. Karolina Zimnicka has always been involved in design: from clothing to toys to furniture. For the past two years, she has been running a ceramic studio, which she recently relocated to the Gdansk Shipyard. She creates her works there, mainly decorative vases, but also lamps or decors and bas-reliefs.
More photos of the interior HERE.
11. THE BEAUTY OF COLOURS AND TEXTURES. COLOURFUL INTERIOR OF A HOUSE IN GDANSK
Project: bo/sko
Location: Gdańsk
Area: 185 sq.m.
This is a project by the bo/sko studio. The colourful interior of the house was created for a young couple with a child and a dog. Bold colour combinations reign here, thanks to which the space is full of energy.
Its surface area is 185 square metres. The project “Dom185” from studio bo/sko is the interior of a terraced house, which is located in Gdańsk. The designers had to create a sizable space that is visually appealing and fully functional. The house has three floors in total, the entrance hall is located on level 0 along with the garage and gym. On the first floor is the living area: kitchen and living room with dining area and bathroom, separated by a staircase. The next floor is the private area: the owners’ bedroom, study, children’s room and bathroom.
To create an eclectic interior, the designers reached for natural materials, deep colours and used geometry. Elements in green, burgundy, pink and broken white can be found here.
More photos of the interior HERE.
12. INTERIOR OF A HOUSE IN GDANSK ONE OF THE NICEST IN POLAND
Project: IFA Group
Location: Gdańsk
This is one of the most atmospheric spaces we have written about recently. The interior of the house located in Gdańsk was designed by Kamil Domachowski of the IFA Group studio. The realisation won third prize in the private interiors category in the Interior of the Year competition organised by the Association of Interior Architects.
The described interior is located in a building located in one of Gdańsk’s single-family housing estates. Its design was prepared by the architect in cooperation with the investor. The latter had clear expectations with regard to the design and functionality. The kitchen, dining room and living room were to be spacious, open to each other, but without leaving any unnecessary space. The owners also wanted a large window in the kitchen and a dining table with a separate space for the child to play and study.
As a result, these three mentioned rooms have become the focal point of the house, where the householders spend most of their time. Another important room is the reading room, which is up to four metres high.
As for the exposure of the windows in relation to the light, large windows located to the south are not always beneficial for the functioning of the house. It is easier to heat a building, but much more difficult to cool it down from overheating. Such a process requires much more energy. The windows in this design ‘control’ daylight. In addition, they serve to frame the views – they are directed upwards to see the sky, or near the ground to enjoy the view of greenery,” says Kamil Domachowski, architect at the IFA Group studio.
More photos of the interior HERE.
13. A FLAT ON MOSTOWA STREET IN CRACOW, OR ECLECTICISM IN A SUBTLE WAY
Project: One Desk
Location: Kraków
Area: 74 sqm.
The flat on Mostowa Street in Kraków was designed by architects from the One Desk studio. Interestingly, before they started designing the flat, they already knew its interior.
Our acquaintance with the flat in Kraków’s Kazimierz district began long before its owners approached our studio with a request for an interior design. We knew the flat, and in fact one particular frame, very well. After all, the previous owners had an impressive library, reaching an almost 4-metre high ceiling, visible from street level, which was our daily route home. Secretly peering towards the window, we fantasised about what the rest of the flat looked like. What was our surprise when, a few years later, it turned out that we could not only satisfy our curiosity, but also redecorate it,” explain One Desk representatives.
The flat on Mostowa Street, as well as the tenement and the entire neighbourhood in which it is located, had an incredible atmosphere. Having such a design base, the starting point for working on this space was the premise of ‘Primum non nocere’, or ‘First, do no harm’. The most difficult design task the designers faced was to open up the rather cramped and dark space of the living area and illuminate it appropriately. Removing the wall between the living room and the kitchen proved insufficient; the feeling of cramped space still remained.
More photos of the interior HERE.
14. LITTLE JAPAN IN GDANSK. EVERY DETAIL HAS BEEN PERFECTED IN THIS FLAT
Project: Sikora Wnętrza
Location: Gdańsk
Its design was prepared by Jan Sikora, who runs his own design studio, Sikora Wnętrza. The architect created an atmosphere in the flat that draws handfuls from the japanese style. The space with a brilliant view of the centre of Gdańsk was created for a Japanese-American couple.
The task was unusual: to create for a Japanese-American couple a holiday flat with a view of 1,000 years of Gdansk’s history. Here, on top of a Danzig tenement, on Granary Island, a two-storey space was created with a perspective on the roofs of the brick tenements and the Motława River. Sikora Wnętrza studio is behind this unusual Japanese-inspired interior design.
The japandi style is a fusion of Scandinavian functionality and Japanese rustic minimalism, which together create a sense of art, nature and simplicity. This fusion creates the perfect combination of function and form, focusing on clean lines and bright spaces. In the interiors of Sikora Wnętrza’s design, colour is a complement, visible, for example, in the living room (blue wall and radiator in the same colour), or the patterned bathroom.
More photos of the interior HERE.
15. FLAT IN ARTISTIC JOLIBORZ FROM NICE YOUNG PEOPLE
Project: Mili młodzi ludzie
Location: Warsaw
Area: 76 sqm.
The flat in Żoliborz Artystyczny is a 76 square metre interior full of colours, geometric shapes and unobvious solutions. The authors of the interior are architects from the Mili Młodzi Ludzie studio. The beautiful photographs were taken by ONI Studio.
The owner of the 76 m2 flat is a married couple with a young child and a great deal of knowledge in the field of architecture. The main guideline for the project was to refer to the aesthetics of the Bauhaus, which has a history of more than a century. The owners’ fascination with modernism translated into geometric shapes and simple raw materials. The flat is dominated by muted primary colours, complemented by expressive contrasting accents. Terrazzo is king here, and the walls have large areas for displaying artworks from the owners’ collection.
Carefully selected furniture is an important part of the design. In the dining room, there is a round table with a wooden base and simple coloured chairs, above which hangs a crystal lamp directly referencing Bauhaus designs. In the living room, the television has been replaced by a projection screen.
More photos of the interior HERE.
16. EVERY DETAIL COUNTED HERE. A PEEK INTO THE FLAT OF MAGDA AND ARTHUR
Design: Agata Knorowska, iHome
Location: Warsaw
Area: 360 sqm.
This is the space that architect Agata Knorowska created for Magda and Artur in collaboration with designers from the iHome design studio. The flat has a large surface area, which required a lot of work and thoughtful solutions. With the help of iHome, the realisation of the project was quicker and simpler.
The flat is located in a building on the Ażurowe Okiennic estate in Warsaw. It is an attractively located complex in Mokotów. The buildings are adjacent to the Służewiec Brook, whose presence here is an asset. Although the estate is almost ten years old, it is still one of the best designed in the capital. No wonder! Its design was created by JEMS architects, who have many brilliant projects to their credit. The housing estate even won the Architectural Award of the President of the City of Warsaw for the best designed in the capital. It was in this corner of Warsaw that our protagonists decided to live.
The flat has an area of 360 square metres. It is a huge space, which is why the investors asked for help from experts. The iHome team and architect Agata Knorowska had to find out exactly what the owners wanted, their expectations in terms of aesthetics and intelligent solutions. The aim was to create a place to live that was tailor-made. Magda and Artur knew well what kind of space they wanted to live in. The flat was to have a contemporary, urban character that corresponds to the style of the entire building. They wanted the interior to be elegant and refined in every detail. It is their home, so it was just as important to make it cosy, secure and to use modern smart home technology to make living here simply more enjoyable.
More photos of the interior HERE.
17. BLACK INTERIOR WITH GREENERY OUTSIDE THE WINDOWS. IT’S A HOUSE NEAR WARSAW
Design: Katarzyna Arsenowicz, Arsenowicz Design
Location: Warsaw surroundings
Area: 300 sqm.
This is a paradise for fans of minimalist spaces. The interior of the house near Warsaw is immersed in black. However, a skilful selection of finishing materials, furniture and accessories made the place cosy at the same time. The effect was achieved by architect Katarzyna Arsenowicz, who is responsible for arranging the building.
Its area is almost 300 square metres. The owners dreamed of minimalist interiors, clean, subdued, with the predominance of one colour – black. The single-storey house they bought near Warsaw seemed ideal, but had only one flaw – the façade. It did not match their concept. So they asked architect Katarzyna Arsenowicz to design the interiors and, in the process, make a ‘minor’ correction to the façade, which was annoying them. They started with how they wanted the house to look on the inside, but the outside view still gave them no peace of mind. So they thought: since black is to be the leading colour throughout the house, the idea for the façade colour scheme comes to mind. – Let’s improve the proportions and clad the façade with vertical black boards,” suggested the designer. It was decided that the boards should look burnt. The owners opted for Siberian larch, which was treated with fire and then brushed and treated with oil.
More photos of the interior HERE.
18. HOUSE ON THE EDGE OF THE KAMPINOSKI NATIONAL PARK
Project: Dawid Konieczny
Location: Warsaw surroundings
The house on the edge of Kampinos National Park is not only great architecture, but also a wonderful interior designed by Dawid Konieczny. The picturesque scenery of the Kampinos National Park was a decisive factor in choosing the location for the investors’ house. The investors, who work in the advertising industry on a daily basis, were looking for a place for their family to live away from the hustle and bustle of big-city life.
It was the scenery and the shape of the building that inspired them to create a place of tranquillity and relaxation. Earthy colours as the colour palette worked perfectly in this case. The spacious living area consists of a kitchen made of veneer with a peninsula made of Griss Supreme quartzite, a table and chairs made of oak. The living room area consists of a sofa brought from the previous flat, together with SE 68 chairs designed by Egon Eiermann, a table and rug from the Zara Home collection, a Ferm Living lamp and a chest of drawers from Only.
More photos of the interior HERE.
19. MA 75 M KW. COLOURFUL FLAT IN THE CENTRE OF KRAKÓW
Project: Matuszewski Studio
Location: Kraków
Area: 75 sqm.
Its design was prepared by Krzysztof Matuszewski of the Matuszewski Studio. The colourful flat is located in the centre of Krakow. The interior is an eclectic space, which is full of various textures and colours. Juxtaposed together, it looks fresh and modern.
The focal point of the flat is a light green shaft with a fluted cornice. Auxiliary functions have been placed in it to facilitate daily functioning. On the entrance side there is a section of the coat wardrobe, and on the bedroom side there is a wardrobe and laundry room. This section on the living room side transforms into the kitchen. The trunk runs through the various rooms and is not directly connected to any of them.
As you enter the living room, a plywood chest of drawers catches your eye. Further on you can see the lounge area with a sofa and then the dining table with a set of colourful chairs and a painting of Krabonszcz on the wall.
More photos of the interior HERE.
20. OLD FURNITURE CREATES A GREAT ATMOSPHERE HERE. FLAT IN WARSAW
Project: HAUSLAB Grzegorz Pniok
Location: Warsaw
This is a space with character. The flat is located in a complex of buildings dating back to 1933 in Warsaw. Its interior was designed by Grzegorz Pniok of the HAUSLAB studio.
Such a meticulously designed interior is a rarity. The architect paid attention to every detail and made the space correspond to the modernist architecture of the pre-war building. The flat is located in the building complex “Officers’ House of the Military Accommodation Fund” from 1933. The history of the place is a great asset, and the architect took advantage of this.
Taking care of the history and the original architectural detailing of the building, we worked on this project to preserve as many witnesses of history as possible. The flat retains the original door and window frames – painstakingly restored. The original parquet floor has been replenished, sanded and re-oiled,” describes Grzegorz Pniok.
The rounded corners of the supporting wall of the interior doors are also original elements. A nod to history is the furniture, the colour scheme of which refers to the veneer of the art deco sideboard. The latter was left behind in this flat by the previous owner. The dark colour of the wood has been broken with delicate green and black accents.
More photos of the interior HERE.
Which interior is the most beautiful? Cast your vote in the poll! Attention. You can cast 3 votes!
Najpiękniejsze wnętrze w Polsce to...
- 20. STARE MEBLE TWORZĄ TU ŚWIETNY KLIMAT. MIESZKANIE W WARSZAWIE (21%, 407 Votes)
- 1. MA ŚWIETNY KLIMAT. MIESZKANIE SCENOGRAFKI W KRAKOWIE (18%, 340 Votes)
- 5. DOM BLIŹNIACZY W WARSZAWIE I JEGO EKLEKTYCZNE WNĘTRZE (10%, 193 Votes)
- 7. Z KOLORAMI LATA. MIESZKANIE NA OSIEDLU W ŻYRARDOWIE (10%, 184 Votes)
- 3. KOLOROWE MIESZKANIE WE WROCŁAWIU (6%, 113 Votes)
- 6. MODERNISTYCZNY DOM NA ŻOLIBORZU PO REMONCIE (5%, 104 Votes)
- 2. MIESZKANIE W KAMIENICY NA STAREJ OCHOCIE. OCALONO W NIM STARY PIEC (4%, 83 Votes)
- 4. MA 60 M KW. RODZINNE MIESZKANIE W GDYNI (4%, 81 Votes)
- 10. EKLEKTYZM W STYLU VINTAGE. ZAGLĄDAMY DO MIESZKANIA PROJEKTANTKI CERAMIKI! (3%, 61 Votes)
- 14. MAŁA JAPONIA W GDAŃSKU. W TYM MIESZKANIU DOPRACOWANO KAŻDY DETAL (3%, 56 Votes)
- 16. TUTAJ LICZYŁ SIĘ KAŻDY DETAL. ZAGLĄDAMY DO MIESZKANIA MAGDY I ARTURA (3%, 54 Votes)
- 13. MIESZKANIE PRZY ULICY MOSTOWEJ W KRAKOWIE, CZYLI EKLEKTYZM W SUBTELNYM WYDANIU (3%, 50 Votes)
- 12. WNĘTRZE DOMU W GDAŃSKU JEDNYM Z NAJŁADNIEJSZYCH W POLSCE (2%, 38 Votes)
- 9. PEŁNE KOLORÓW I DESIGNU. MIESZKANIE NA PRADZE W WARSZAWIE (2%, 37 Votes)
- 18. DOM NA SKRAJU KAMPINOSKIEGO PARKU NARODOWEGO (1%, 29 Votes)
- 19. MA 75 M KW. KOLOROWE MIESZKANIE W CENTRUM KRAKOWA (1%, 29 Votes)
- 17. CZARNE WNĘTRZE Z ZIELENIĄ ZA OKNAMI. TO DOM POD WARSZAWĄ (1%, 26 Votes)
- 15. MIESZKANIE NA ŻOLIBORZU ARTYSTYCZNYM OD MILI MŁODZI LUDZIE (1%, 17 Votes)
- 11. PIĘKNO BARW I FAKTUR. KOLOROWE WNĘTRZE DOMU W GDAŃSKU (1%, 17 Votes)
- 8. LUKSFERY NADAŁY MU LEKKOŚCI. MIESZKANIE NA ŻOLIBORZU W WARSZAWIE (1%, 16 Votes)
Total Voters: 1,625
PS see also the poll for THE MOST BEAUTIFUL HOUSE IN POLAND (EDITION 2023) HERE.
Read also: Apartment | Interiors | Architecture in Poland | Eclecticism | Japandi style | whiteMAD on Instagram

